Depending on the goals that the builder pursues, the construction of stairs may differ from each other, contain basic elements that are inherent in this particular type and not in any other. Although I must say that this design is simple in itself: stairs on kosoura, on bowstrings - all these are the names behind which lie the usual and simple solutions that you can calmly build with your own hands and even without the involvement of specialists. The construction of the ladder on kosoura is quite strong and reliable.
How exactly all this happens, our instructions will tell.
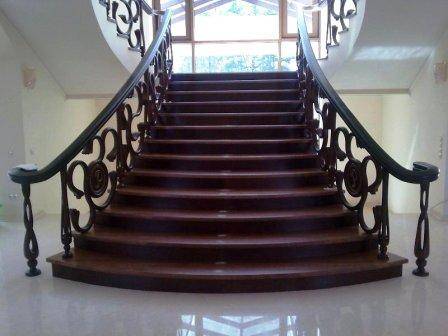
General - the simpler, the clearer
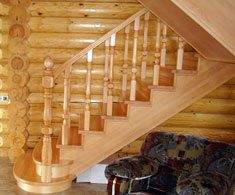
If you cover only the classification of stairs, then you can already write a term paper. Ladder designs have a number of divisions, ranging from technical aspects, materials used, and ending with a gradation of comfort for the climber.
But since the main purpose of the material is practical application, we will dwell on it.
So, lifts can be:
- Outdoor... This refers to the entrance stairs, designed for several steps, the main function of which is to provide free access to the entrance door and the level of the first floor, which is located above ground level;
- Internal... In this case, the number and types of stairs can be unlimited. Here everything will depend on: the financial capabilities of the owners of the house, the area that can be allocated for the structure itself, the materials used or their combinations;
- Attached... Oddly enough, but in this nomination there are a sufficient number of options that allow you to single out ladders in a separate, independent form.
A few words about practical mathematical magic
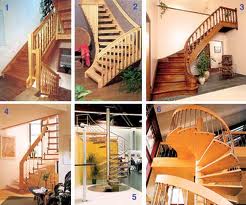
Before covering this issue, I would like to dot the "and", and do two useful things: to understand the terms, as well as with the slope of an ordinary staircase.
So, let's begin:
- About terminology. For a better perception of the material, I would like to say that there are two basic concepts:
- The tread is the base of the step on which the foot of the ascending person is placed;
- A riser is a part equal in width to the height of the distance of one tread from the next.
Our help!
The selection of these particular terms will become clear below.
All other terms will be expanded in their respective chapters as needed.
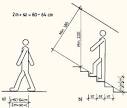
- About the angle of inclination.
- In those days, when the concept of a grand staircase existed, the angles of inclination were small, up to 23 degrees. Such stairs were called flat, consisted of several flights or flights and, as a rule, had at least one platform between the flights.
The structures themselves were quite reliable, made of stone, but they also had a significant drawback - they took up too much space, which is an absolutely impermissible luxury for modern houses.
- At present, it is not advisable to make the angle of inclination of the stairs more than 45 degrees, although technically such a possibility is not excluded, but in this case ergonomics and safety of movement come to the fore. The following nuances are now taken into account:
- Ratio of riser height and tread width. In this case, the angle of inclination is calculated through its tangent (although it is possible to initially determine the angle of inclination and the width of the tread in order to clarify the height of the riser);
- The second nuance is more interesting from a practical point of view and, perhaps, it would be worth putting it in the first place, since it is from these indicators that the primary calculation comes.
These are the recommended values for the riser and tread, namely:- The riser should not be less than 12 cm and more than 20;
- The tread should not go beyond the range of 20-40 cm.

For your information!
These gradations are calculated experimentally and calculated in accordance with the laws of ergonomics.
Other sizes are allowed and technically possible for the two basic elements of the stairs, but then you will have to forget about convenience and safety, which is extremely undesirable, especially for families with small children.
Interesting to know!
Since we are talking about ergonomic calculations, mathematical calculations for the concepts of ordinary, comfortable, and so on will be very useful.
So, we translate the epithets into the language of numbers:
- The optimal steps are those in which the ratio of the riser to the tread is determined by the ratio of 17 to 29 cm;
- Economical option - the ratio is 19 to 22.5 cm;
- And finally, the comfort conditions are calculated at a ratio of 13 to 32 cm.
Based on the rule of tangents, you can safely calculate the angle of inclination of the stairs and combine it with your capabilities.
- There are several more recommended values that should also be taken into account when calculating the construction of stairs:
- It is calculated that two values of the riser together with the width of the tread should not exceed 63 cm;
- A step is considered safe if the sum of the two basic values (the height of the riser and the width of the tread) is 46 cm;
- A convenient step is one in which the difference between the base width and height is 12 cm.
In this case, it is very desirable at the planning stage to fully imagine not only the appearance of this form, but also to calculate the main parameters of the steps based on the calculations presented.
Remember!
Whatever the construction, the staircase must be safe.
Outdoor stairs
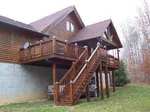
In this case, two techniques are supposed to be used:
- Installation of ready-made reinforced concrete structures of the required size. Everything here is simply ordered and assembled on site. This technique has a number of drawbacks and is used extremely rarely, only if the cottage has an underground parking and the entrance door is much higher than the ground level.
- The second option is the most interesting, it involves the use of several technological methods, different basic and finishing materials. In general, everything that involves fantasy.
In this case, various forms of steps are allowed, but their number is reduced, but you can not worry and make normal and comfortable steps that will allow you not only to climb to the front door, but also, if necessary, bring in the load.
Internal stairs
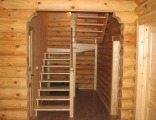
In this hierarchy, there can be a lot of options, and even more will arise with combinatorial solutions and applications of various materials. In our essay, we will reveal three basic techniques, but how to apply them and what materials to use, you decide for yourself.
So:
- Construction of stairs made of wood on kosoura;
- Construction of a wooden staircase on bowstrings;
- The design of a spiral staircase to the country house or to a small hallway.
- Ladder made of wood on kosoura. As we promised, we will reveal the meaning of some terms in the corresponding chapters. Kosoura are load-bearing beams or boards that are located either parallel to each other, or in the center (if it is one beam) and are load-bearing, cuts are made in them with a ladder.
For this design, boards or beams are used. In this case, the boards are attached to each other in such a way that the part receiving the load is at least 100 mm, and the height of the timber is from 100 - 120 mm to 150 mm.
The assembly technology is quite simple:
- In the beam (finished or formed), ledges are prepared for the risers and treads on the basis that the tread should hang 3-5 cm over the end of the previous one;
- The assembly starts at the bottom and ends at the top. First, the risers are installed, then the treads.

Note!
Such a design can do without risers, and only the appearance of the product changes.
- Analogue on bowstrings.
Bowstrings are a type of fastening in which steps are inserted into specially prepared grooves. Technically, this design is considered more complex.
And that's why:- First, the ladder is assembled separately and then fastened in place;
- Secondly, on the supporting beams or boards, provide and make the necessary grooves, since fastening the steps with nails or screws is not allowed;
- Thirdly, such a structure can undergo deformation over time due to the drying out of the wood, therefore it is necessary to provide additional brackets or pins with nuts and threads for fastening.
And the technology based on the above is as follows:
- The load-bearing board is installed at the required angle and marked in such a way that it would be possible to make the necessary grooves in it for fastening both risers and treads;
- Grooves are being prepared and steps are inserted according to the "key in the lock" principle;
- From the outside, the structure is reinforced with boards the same as those into which the steps are inserted;
- In two or three places, the structure is tightened with metal brackets or pins with nuts for guaranteed strength.
- Screw analogs.
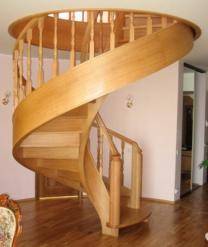
The spiral staircase solution is not only interesting, but also economical, it takes up little space, but gives the interior a certain zest and even mystery.
Although the design itself is quite simple and consists of two or three elements:
- The center pin is usually metal;
- Directly steps, which can be wooden, but the supports for them are often made of metal;
- The third option is optional, but still interesting - it is a fence.
In the assembly technology of such a structure, it must be remembered that 17 steps make a full turn, 18 is already above the first. And the step height will be from 15 to 18 cm.
Note!
All structures of wooden stairs with your own hands can be made.
The only point to which you should still pay attention.
This is the safety and strength of the entire structure.
Attached assistants
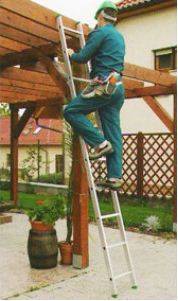
And even here several types of stairs can be distinguished. However, we will not go into these subtleties.
We will only mention that there are stationary ladders and portable ones:
- Of the stationary counterparts, the fire escape is quite interesting. The construction of the fire escape is quite simple: two long metal beams, which can be represented by square-section corners and pipes, and numerous transverse fragments.
The elements are fastened by welding (less often using bolts), fastening to the wall by welding the entire structure to metal crutches driven or embedded in the wall (sometimes anchors are used).
- Portable ladders are numerous ladders, several sectional ladders and the simplest ladders designed for chores and gardening.
Finally
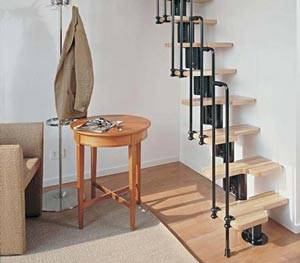
A staircase is not just a lift from one level to another; it is a completely independent architectural element that has both style and purpose. The video in this article prepared my vision of the topic.






