Small-sized stairs to the second floor are especially relevant in space-limited spaces, both in country houses and duplex apartments.
When choosing a staircase, it should be remembered that the structure must not only harmoniously fit into the interior, but also meet the following requirements:
- Security;
- Convenience;
- Compactness.
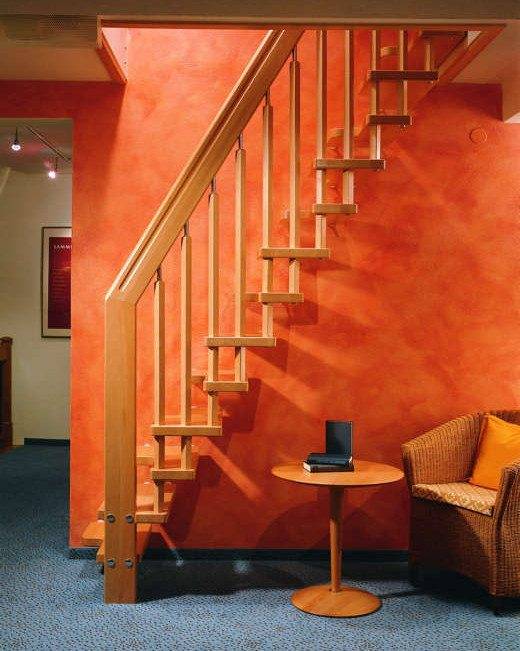
Types of small ladders
In conditions of a lack of free square meters, the following types of staircase structures are most widespread:
- Spiral staircases... The basis of any spiral staircase is a central pillar, to which identical end-steps are mounted (without risers). A small spiral staircase is attached to the end of the ceiling of the upper floor and to the floor of the lower one, while the presence of a load-bearing wall is optional. Steps that go around the pillar and are framed with railings on one side are a bright and spectacular part of the interior. Architects are usually equally eager to "hide" them in the corner of the room, or on the contrary - "screw" them up in the center of the room. In the latter case, the staircase becomes the central and most significant part of the room, around which the entire interior is assembled. Spiral (circular) staircases are extremely convenient in terms of moving people. Moving up and down, a person makes a turn in space by 360 * and more, and the steepness of the steps, varying within 30 * -45 *, provides the shortest path.
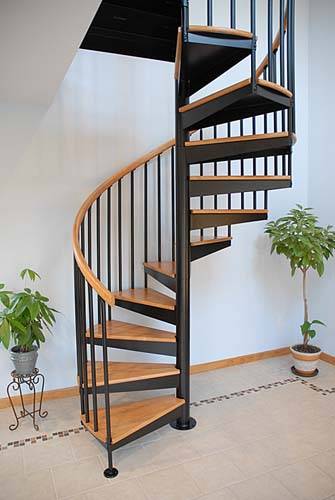
- The staircase with the funny name "Goose Step" came to us from the Middle Ages. At the steps, which are shaped like a goose paw, the wide and narrow parts alternate in such a way that one has to walk over the step. Such structures were previously found in towers, belfries and other narrow and tall buildings. goose step ladder installed as a straight ladder, but a rotary version with an intermediate turning platform is also possible. The ascent angle of these stairs is steep - 70 *. Walking on such an original design requires some skill. However, in conditions of lack of space, you have to adapt and come to terms with certain inconveniences.
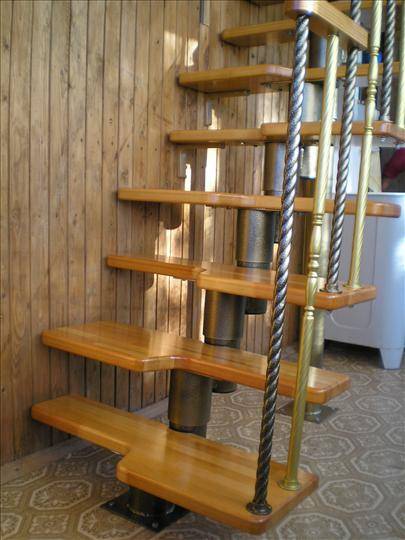
Materials from which stairs are made
Almost all modern lifting devices are combined. Glass, metal and wood are the main components of staircase structures. Combined in various proportions, these materials define the style of the staircase.
Glass and metal are especially loved by designers, adherents of techno, bionic and high-tech styles. Lightness, practicality, strength, as well as a spectacular appearance and a variety of shapes - these are the distinctive features of glass and metal stairs.
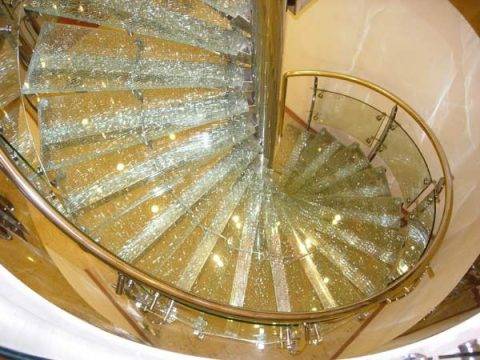
Note!
In the manufacture of stairs, for safety reasons, only special tempered glass and galvanized metal are used.
Wood is the choice of more conservative homeowners. It should be remembered that lacquered wood can slide, so railings and railings become a necessary element of the staircase. Especially if children and elderly people live in the house.
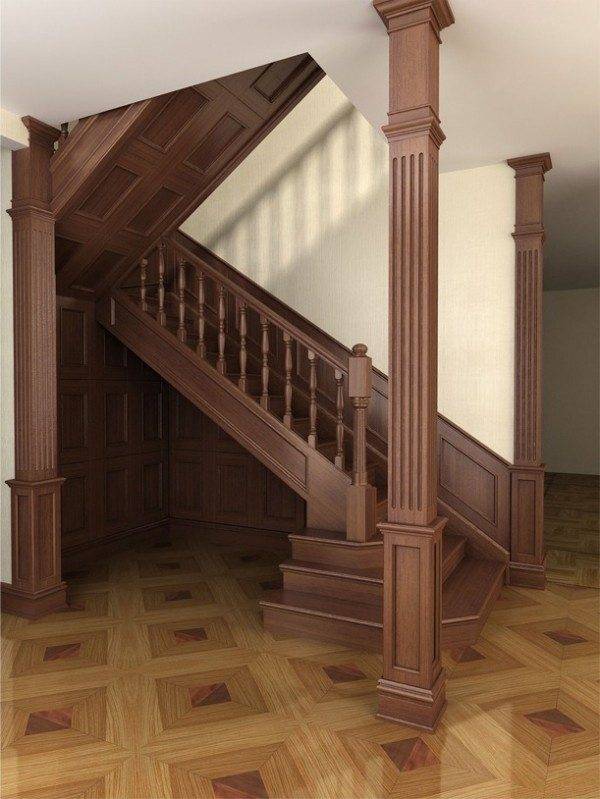
Stone, natural or artificial, is undoubtedly one of the most expensive and beautiful building materials. However, it is difficult to imagine a small stone staircase. This material loves scope and space, it is there that you get the opportunity to appreciate the unique pattern of granite or the impeccable color transitions and warmth of marble on the stairs.
The advantages of compact ladders
- Small dimensions of the stairs to the second floor allow you to install it in any small room;
- The speed and ease of installation, especially the modular design, is impressive. Ladders can be mounted with your own hands (here the installation instructions will come to help, as well as a video found in abundance in the vastness of the network) or invite a specialist;
- The price for a small staircase is several times lower than for a more bulky analogue;
- The charm and unassuming beauty of a small flight of stairs are able to brighten up even the most inconspicuous corner of a room or hall, to give a zest to the entire interior.
A few little things to be aware of
- The staircase will be safe and comfortable if the height of the riser, multiplied by two and folded with the tread (the width of the step), is equal to the step of the average person. The length of the step on the plane is approximately 61-65 cm;
- The minimum width of the staircase, determined by the throughput of the staircase (the number of people passing in its narrowest place for 1 minute), should be from 0.9m (in apartments) to 1.5m (in houses);
- The permissible minimum diameter of a spiral staircase, without losing its safety characteristics, is 1.2-1.6 m;
- The vast majority of “goose step” stairs are made of wood. This is due to the fact that such a structure is usually made independently, and wood, as you know, lends itself well to processing.
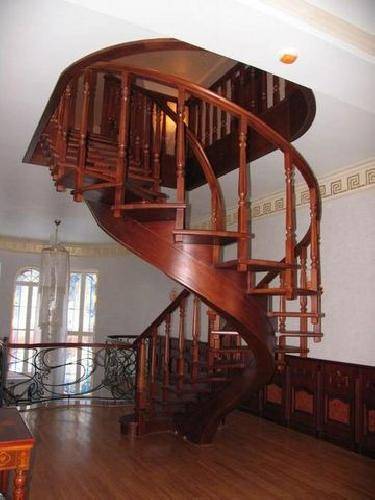
Summary
We have told you about the easiest way to save precious square meters - installing a small ladder. On the types and advantages of such structures. We hope that the small-sized staircase you have chosen will serve you for many years, please the eye and decorate the room. And the video in this article is ready to share more information with you.






