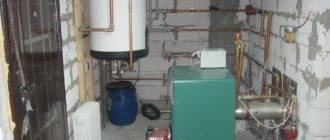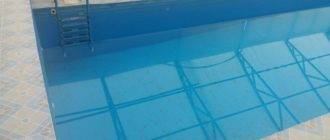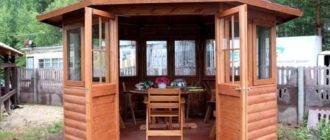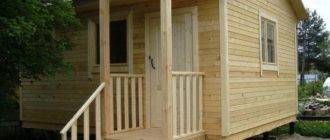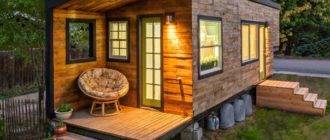Country houses are rarely made one-story. In this connection, the question often arises - what should be the staircase of a country house and how to make it yourself? Many people believe that we use country stairs much less often than stairs in houses, and therefore the requirements for them are minimal.
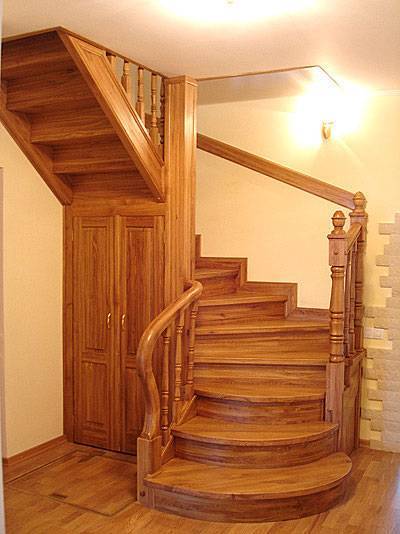
In fact, any ladder should be safe and comfortable. Otherwise, you will try to use the second floor or attic as little as possible. Therefore, further we will consider the possible types of summer cottage stairs and how you can make them yourself.
Choosing a staircase
Depending on the material of manufacture, country stairs are:
- Metallic;
- Wooden;
- With a metal frame, lined with wood;
- Concrete.
If the product will be located outdoors, for example, an external staircase to the attic or the second floor, then it is best to make it entirely of metal. If you are planning to build a main staircase, then the best option would be a cast concrete structure. Another option is also possible - a metal frame and concrete steps.
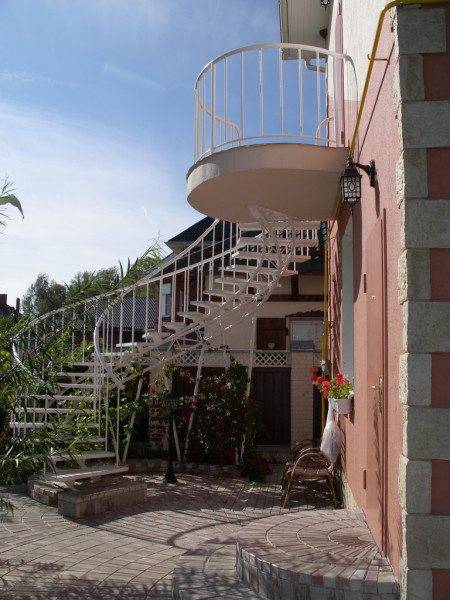
The same goes for to structures that will be located in the cellars... Even with good ventilation, an aggressive environment in rooms located below ground level will very quickly render a wooden product unusable. Of course, you can treat the surface of the structure with chemical reagents, but in this case, the cost of the product will increase.
If a summer cottage staircase is being designed to the second floor, then a tree will be an excellent choice. First, wood is easier to work with. And secondly, the wooden structure will make the country house more comfortable and can even decorate its interior with its own look.
Structural calculation
When making a staircase yourself, it is important to correctly calculate the structure. This will allow you to create a product that is safe and easy to use, as well as calculate the required amount of materials that will be needed for its manufacture.
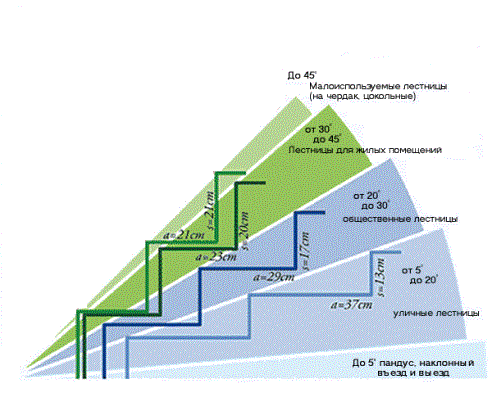
Agree, it will be extremely unpleasant when in the process of work it turns out that there is not enough material for one or two steps or a couple of meters of timber. And to the nearest store, at the same time, 20 kilometers.
Advice! When calculating the amount of materials, another 20 percent should be added to the obtained value. Even if part of it turns out to be superfluous, there will always be a use for it in the country.
Manufacturing standards
Any staircase in a country house must comply with generally accepted construction patterns.
These rules are listed in the following paragraphs:
- The angle of inclination of the structure should be no more than 45 degrees (except for the "Duck Walk" ladder).
- The width of the march for country stairs should be at least 0.7-0.8 m
- The height of the step should be no more than 20 cm, and the width should not be less than 25 cm
- The height of the passage must be at least two meters.
- According to SNiP 21-01-97, the distance between flights should be at least 75 mm
- The height of the fence must be at least 90 cm.
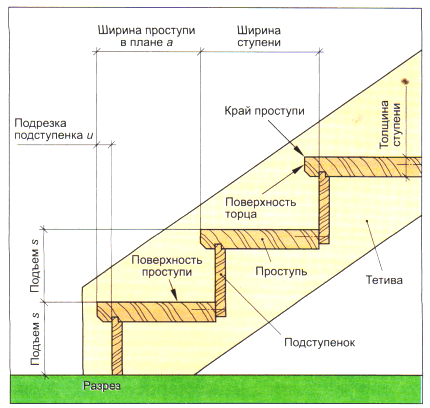
Calculation of steps
The most important point when performing a structural calculation is the calculation of the dimensions of the steps. The safety of the product and ease of use will depend on them. In addition, the parameters of the steps determine the occupied area of the structure.
First of all, you can count the number of steps. To do this, you need to find out the height from the floor of the first floor to the floor of the second floor, then divide this number by the height of one step.
For example, let's take the optimal step height - 17 cm.Given that the distance between the floors, taking into account the overlap, is 290 cm, the number of steps will be 290/17 = 17 steps. In reality, there will be 16 of them, since the latter coincides with the floor level and there is no point in making it.
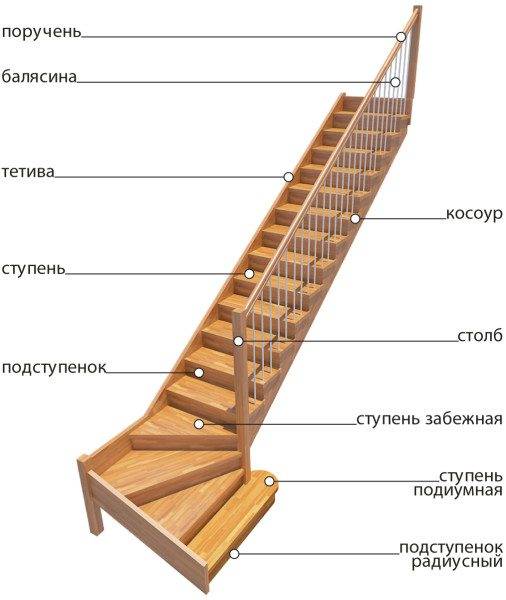
Advice! When calculating the size of the structure, the height of the people who will most often walk on it should be taken into account. If there are children in the family, then certain amendments must also be made to the size.
Then you need to calculate the width of the tread. To do this, it is necessary in the plan to calculate the total estimated length of the march. For example, it is 4.5 m, in which case we divide this value by the number of steps: 450/17 = 26 cm.
Note! If, if the step has an overhang, then when calculating the material, the width of the overhang must be added to the resulting tread width.
Calculation of beams
When the main design parameters are known, it is necessary to calculate the length of the stringers (or bowstrings). It is performed based on the length of the structure and the distance between floors according to the Pythagorean theorem. The known values are the legs, and the desired length is the hypotenuse.
Using our staircase as an example, the calculation will look like this: 202500 + 84100 = 286600. We take the square root of this number and get 535.3 cm.
Material selection
It is best to make wooden country stairs with your own hands from conifers, since they are easy to process and at the same time are cheaper than other species.
In addition, there are other advantages:
- Defects are easy to spot.
- The use of tinting or staining allows you to get an exotic and expensive look.
- Sufficient level of strength.
It is important to pay attention that there are no many knots on the wood and no visible cracks. In addition, the color of the wood should be natural, without darkening and unnatural gray or greenish stains.
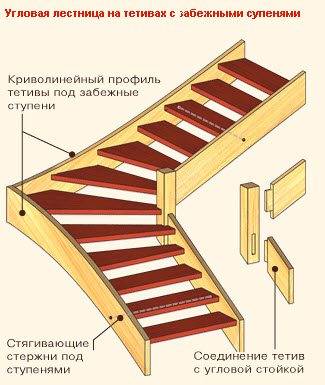
Also, material with traces of woodworm action should be avoided. These parasites are able to penetrate into the massif and spoil the tree for years without reacting to special treatment.
Note! There should be no knots on the stringers and other supporting elements at all.
The dimensions of the bearing beams should be 100x80 mm, the thickness of the steps should be at least 40-50 mm, the risers should be at least 25-30 mm.
Installation of stairs
There are two main types of ladders - bowstring and stringer. The difference between them lies in the fact that cuts are made in the bowstring, into which the treads are inserted, and on the stringer I make triangular notches in the shape of the step, on which the treads are placed. In this case, the kosour is hidden under the tread, and the bowstring remains in plain sight.
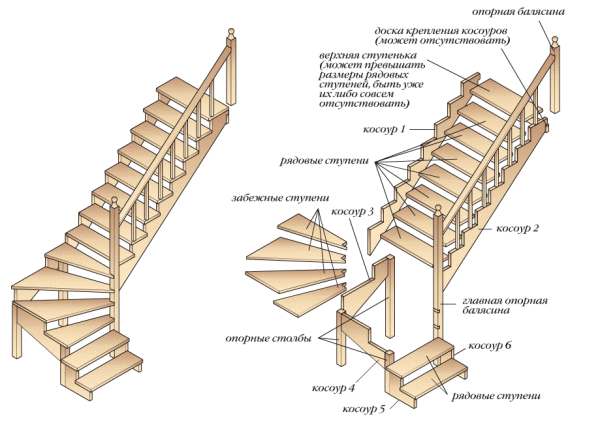
When choosing the type of device, you can only be guided by your own preference, since in terms of the complexity of manufacturing, both types are approximately the same. The markup should be carried out directly on the parts, since you cannot rely only on the accuracy of the drawing.
Ladder installation instructions are as follows:
- First of all, the bearing parts are mounted. If the staircase has a platform, then the assembly should begin with the installation of support pillars, if the march is straight, then stringers or bowstrings are immediately installed.
- Then risers and steps are mounted.
- When the main part of the structure is assembled, the fence should be installed in accordance with safety standards.
- Then the stairs are opened with varnish or painted.
Advice! It is better to buy a railing ready-made. These can be carved wooden balusters, metal forging, cast elements, twisted wire, etc. With the help of handrails, you can turn any staircase into a work of art.
Modular stairs
If you are not confident in your abilities, then you can pay attention to modular stairs for a country house. In this case, you do not have to make parts yourself - the product is assembled on site as a designer.
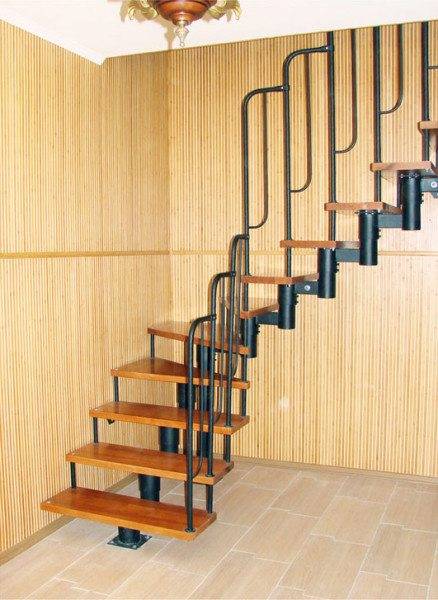
Recently, such stairs have been very popular with the owners of country houses, since they have sufficient reliability and, at the same time, are quite convenient to use. However, the cost of modular construction will be significantly higher than just materials.
Output
Making a summer cottage staircase on your own requires certain skills, as well as time and effort. But, along with this, you will receive a lot of advantages, including low cost and the ability to make the product in accordance with the wishes of the household.
We invite you to glean additional information on this topic from the video in this article.

