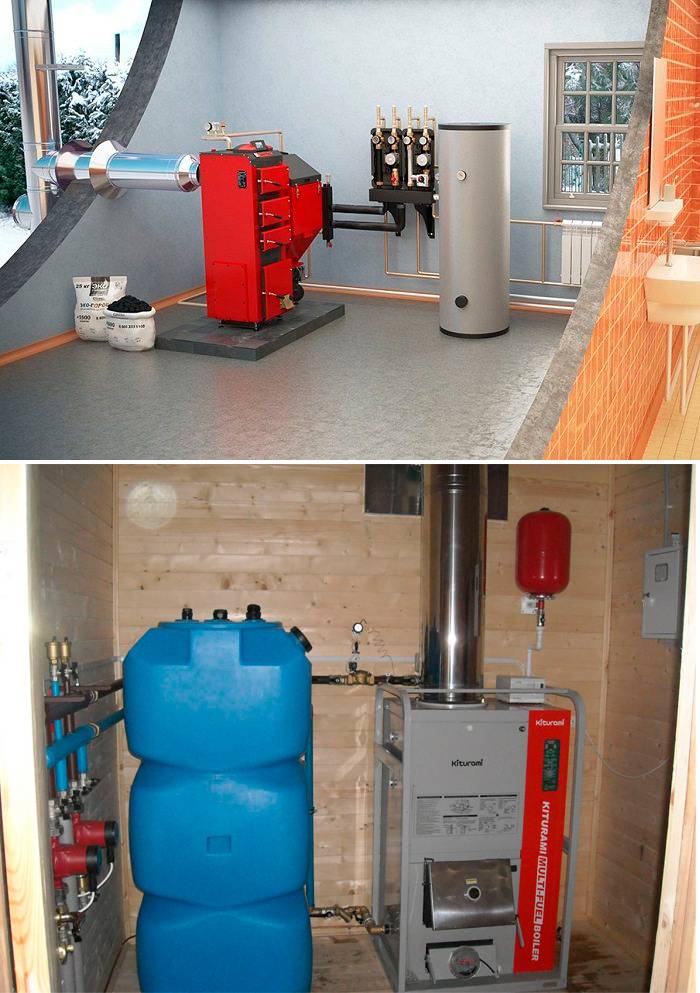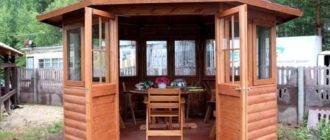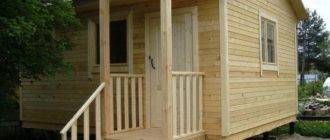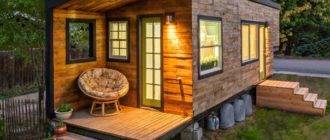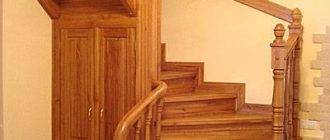In the cottage, the heating system involves the arrangement of a special room. The room in which the boiler is located on gas, diesel or coal fuel is subject to stringent standards to ensure safety. What rules should be used to organize a boiler room, we will consider in the article.
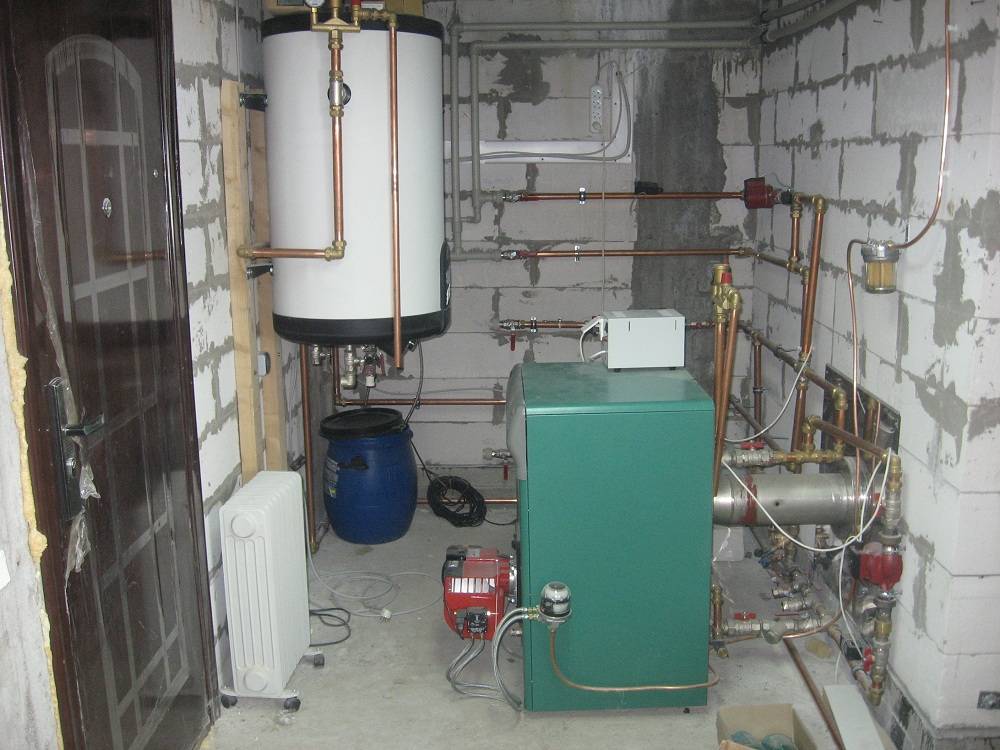
Normative documents
Let us turn to the documents that spell out the norms and rules for the construction of a boiler house in force in 2019. The set of rules for its arrangement is regulated by SP 60.13330.2012, approved by government decree 1521 of 2014. It is also recommended to familiarize yourself with SP 42-101-2003 and instruction MDS 41-2.2000.
Each owner of a country house is obliged to study the requirements, but it is more expedient to entrust the design to specialized companies. Since the house has features that greatly affect the organization of the boiler room.
Advantages of your own boiler room
An individual heating system in a cottage has the following advantages:
- independent choice of a cat, taking into account the heated area;
- no heat loss, as when driving through main pipelines;
- the ability to choose the type of fuel;
- temperature control.
Types of fuel energy sources:
- gas;
- electricity;
- liquid or solid fuel.
A separate building, an extension to a house or a room located directly inside the house is most often equipped for a boiler room. The characteristics of the broiler house are influenced by the energy carrier used and the boiler output.
General rules and regulations for the boiler room
- It is allowed to install no more than 2 boilers. To calculate the characteristics of the room, the power is added together.
- The walls should be brick or concrete.
- The floor is concreted or laid with metal sheets.
- If the boiler room is inside the house, a fireproof door must be installed.
- The standard distance from the ceiling to the floor is 2.5 m.
- Smallest volume 7.5m³, see below for details.
- Installation of one or more windows.
- Tuned ventilation.
- Organization of access for equipment maintenance.
- Supply of a sewer pipe for the discharge of waste and condensate discharges.
An expedient way to locate the boiler room is a specially organized building. Especially if you have a log house.
Organization of a boiler room using a gas boiler
A boiler with a capacity of up to 60 kW can be installed in the kitchen. It is imperative that the volume of the room is at least 15 m³, and the ceiling height is 2.5 m.
With parameters from 60 to 150 kW, the boiler can be installed in the basement or on the basement floor. Up to 350 kW - on the ground floor or in a separate building.
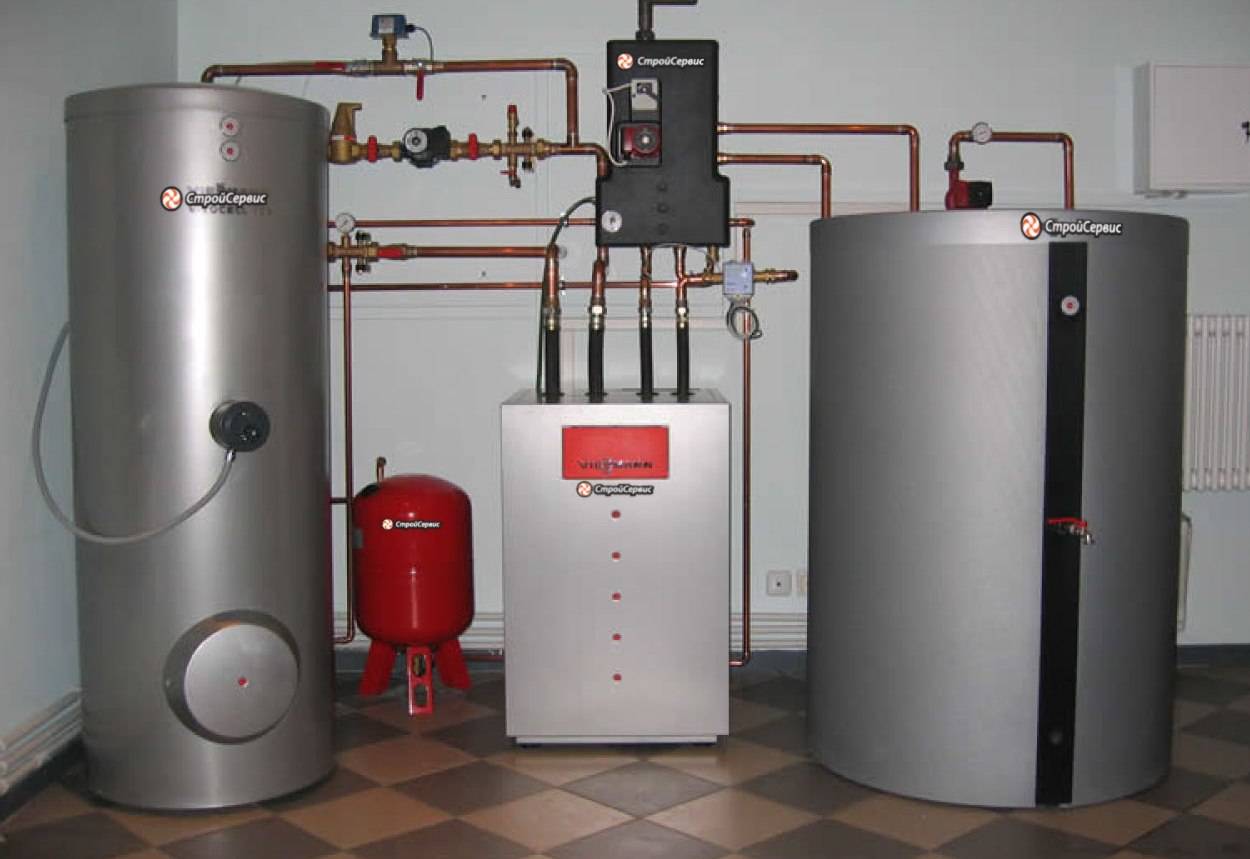
The volume of the room for a gas boiler with a capacity of up to 30 kW should be equal to 7.5 m³. From 30 to 60 kW - 13.5 m³. Up to 200 kW - 15 m³.
In the boiler room, according to the standards, the following conditions should be created:
- natural consecration;
- calculation of the dimensions of the glass according to the following method: 0.03 m² of glazing should fall on 1 m³ of the boiler room;
- removal of combustion products should be carried out through the chimney. To use a low-power boiler, the waste materials are removed through the wall of the room.
Draw your attention to! Windows should open outwards and be equipped with a window compartment. This provides for emergency ventilation of the boiler room when a gas leak occurs.
It is required to establish a sewerage system for the boiler room to drain wastewater. A water supply should be provided to ensure that the equipment is replenished.
According to SNiP data, a room with a boiler with a capacity of more than 60 kW must have a gas control system. If the norms are exceeded, the sensor will work, and the gas supply will stop.
Characteristics of a boiler house using solid and liquid fuels
Due to the fact that a solid fuel boiler, unlike a gas boiler, is not explosive, sparing requirements are imposed on it.
Typically, this type of boiler is placed in a basement or basement. When setting them, some rules are taken into account:
- It is recommended to lay the floor covering with metal sheets on top of a non-combustible backing. The base of the floor is made of refractory material, it is best to be concreted.
- The minimum area is 8 m².
- The chimney for the considered subtype of boilers is located vertically. The chimney must have an inspection hole for cleaning and controlling the removal of combustion products.
A fire extinguisher and fire shield are required. Remember this!
It is important to properly organize ventilation; ideally, it is recommended to use supply and exhaust. Fresh air is essential for burning solid fuels. The calculation of the cross-section of the hood is carried out according to the following method: when the boiler room is located on the ground floor, 1 kW of boiler power requires 8 cm². When placing the boiler in a basement of 1 kW, 24 cm² is recommended.
If the chimney is made of brick, it is advisable to sand it for fire safety. From metal - use a sandwich pipe, which implies the installation of a heat insulator between the double walls. If the combustion temperature limit of +1000 ° C is exceeded, fire is possible. Therefore, do not neglect our advice.
Features of the boiler house on liquid fuel (diesel): quite noisy process of work and a specific smell. Therefore, it is not recommended to install such a boiler in the kitchen. A specially equipped room must have adequate sound insulation and prevent odors from leaking through the doorway. Perimeter doors must have a high quality seal.
Requirements for the room for an electric boiler
Of all the variations of heating systems, an electric boiler is considered the safest. It does not require the obligatory organization of a separate building. Rooms are heated without the formation of harmful combustion products. As a result, there is no need for a ventilation system. The described unit is easy to assemble on your own, and it is quite easy to operate.
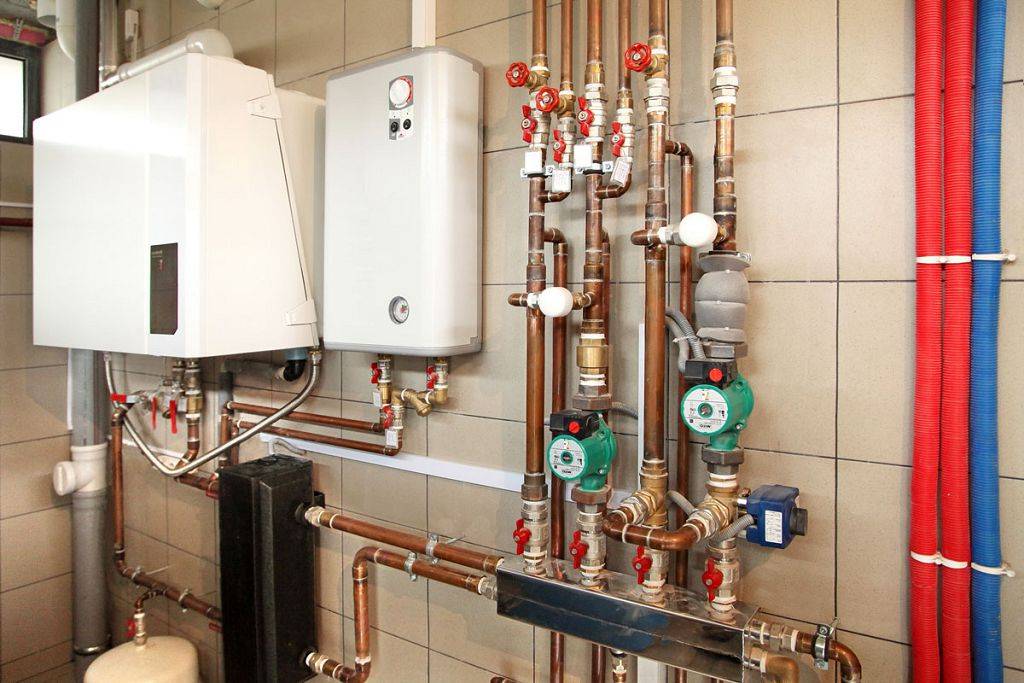
Electric boilers work almost silently, and the efficiency tends to 99%. But there is a drawback - a direct dependence on the power supply. For a cottage with an area of 300 square meters, the recommended boiler power is 30 kW. If there are frequent power outages in the house, it is advised to install a stabilizer.
Features of doors that are used for the boiler room
If the boiler room is a separate room in the cottage, according to the standards, the door must be made of refractory material and withstand the fire for at least 15 minutes. As a rule, these are metal doors.
If the door from the boiler room goes directly to the street, then according to SNiP it should be “weakly reinforced”. This is based on the fact that during the blast wave, the door frame will be squeezed out, and the explosion will rush into the street, and not onto the walls of the building. Another advantage of such doors is the free gas outlet.
Usually, doors intended for boiler rooms have a grate at the bottom, allowing fresh air to flow into the room.
Organization of ventilation for a broiler house
As mentioned earlier, the calculation of the performance of the ventilation system is based on the volume of the room. We multiply the existing parameter by three and add 30% for the stock, we get the value of the volume required for pumping air per hour.
For example, having a 4 by 4 building, 2.5 m high. We get 4 * 4 * 2.5 = 40 m³. The recommended volume is three times, hence 120 m³. But do not forget about a reserve of 30%, the final value is 156 m³.
To organize natural ventilation, an opening in the form of a lattice should be mounted at the bottom of the wall or door through which clean air will flow. It is recommended that the chimney be led out through the roof.

