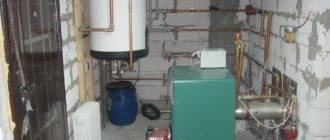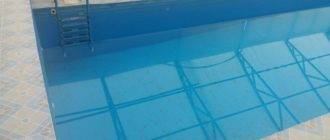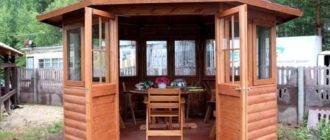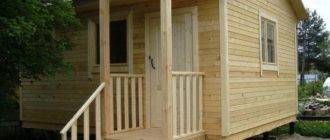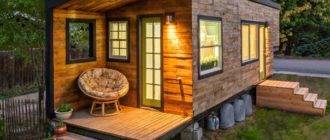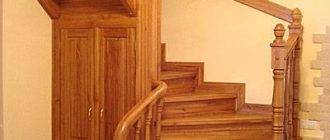Many people choose to live in country houses and cottages. Most of these types of structures have several floors, so a staircase for a cottage is an integral attribute of a good country house.
It is quite difficult to navigate the huge number of proposals existing on the construction market today. In order to choose the right staircase, you need to have an idea of what they are.
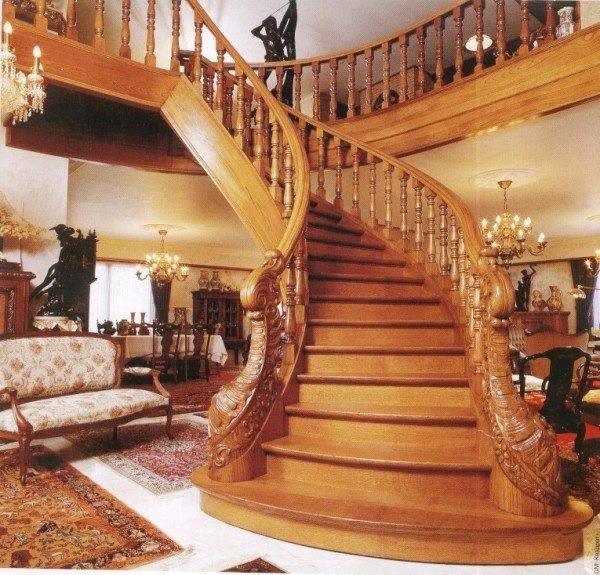
Types of stairs
Depending on the relative position, the stairs to the cottage are installed outside and inside. The designs differ from each other in the material of manufacture. A wooden staircase in a cottage is one of the most successful solutions, but they are also made of metal, concrete and combined materials.
All stairs can be conventionally classified according to the following parameters:
- Functionality, where you can highlight such options for stairs as:
- landscape;
- brownies;
- special;
- Purpose, where they are divided into:
- checkpoints;
- workers;
- input;
- interfloor.
- Design and layout:
- stationary;
- portable;
- transformable.
Note! Only stationary structures can be multi-march, two-march and single-march, and according to their layout they are subdivided into straight and rotary ones.
A flight of stairs in a cottage is an inclined part of the stairs, along which they go down or go up. The number of flights is determined between two floors or two levels. Marches are separated by landings.
Floor areas are located at the floor level, intermediate ones are located between floors. Intermediate platforms are made to ensure walking comfort on structures with more than 14-17 steps.
In rotary systems, intermediate platforms are arranged at the turning points.
Rotary devices are:
- 90 ° swivel (quarter-turn);
- 180 ° swivel (semi-turn).
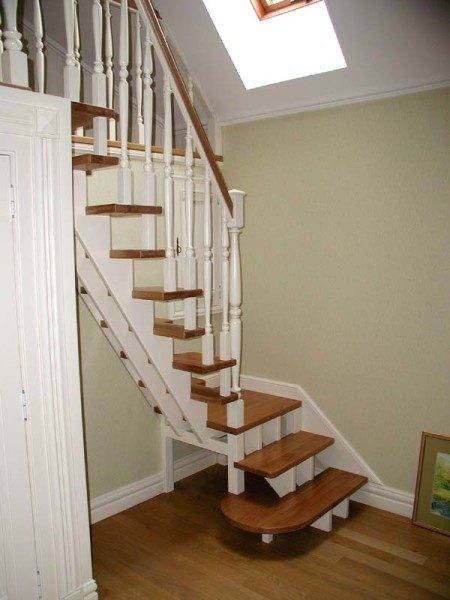
Swivel stairs are made left, right and double-sided.
Interfloor systems can be closed, semi-closed and open:
- Closed systems are systems located in closed staircases;
- Semi-closed are two- and multi-march structures that are located between three walls or adjoin one side to the wall of the living quarters;
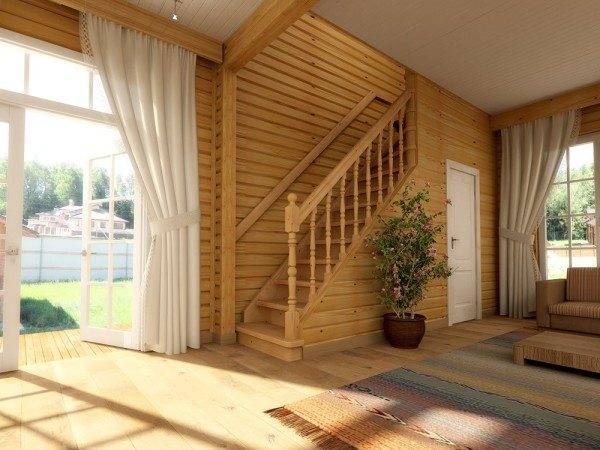
- Open systems are systems that do not rest on the walls with the lateral sides of the marches and are more than 0.5 m behind the walls.
Design features of stairs
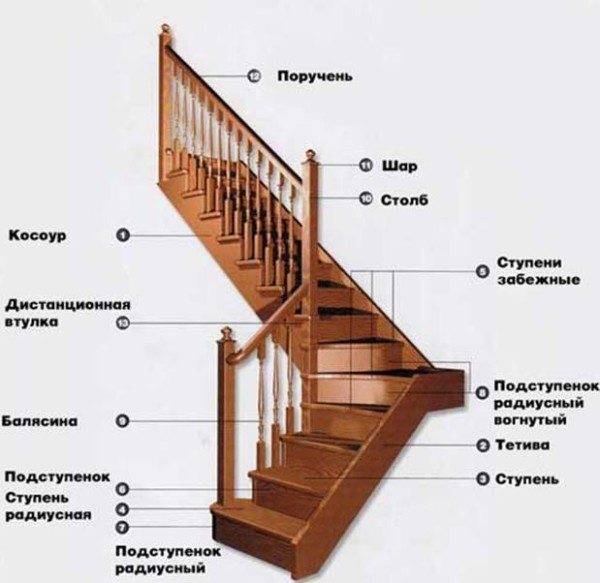
Beams
The most important components of the systems are considered to be supporting supports, which are called beams.
There are various options for these parts:
- beams that support the steps only from below are called kosoura;
- beams supporting the steps from below and at the same time from the ends are called bowstrings.
Steps
The main components of the stairs are steps. Assembled steps and beams create a flight of stairs.
The steps are reinforced at a predetermined angle in relation to the longitudinal axis of the beams. This indicator is called - the angle of elevation of the march.
The height of the run is the distance between levels that vertically connects the run. The distance between the extreme points of the system supports is the horizontal position of the march. The ratio of the height to the horizontal position of the march is called the slope of the march.
Another important value is the distance between the extreme points of the cross-section of the march, which is called the building width.
The treads play an important role in ensuring the functional qualities of the structure. The working part of the steps is called a tread.
In addition to beams, steps can be additionally supported by vertical elements - risers. These structural details not only serve as a support, but also act as an aesthetic element.
Components for stairs of various types of structures are called closed, and without risers - open.
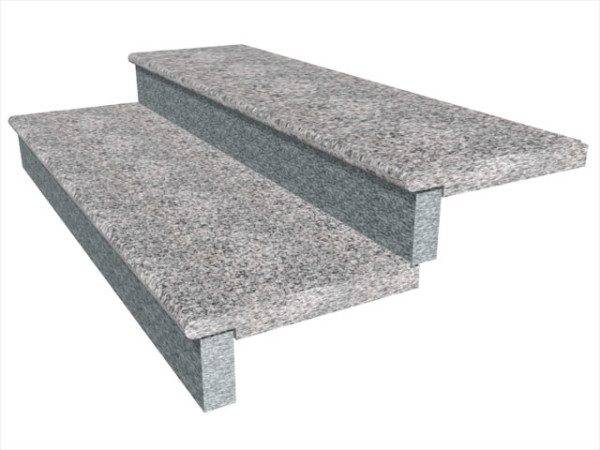
The main parameters of the step are its width and height. Width is measured horizontally from one outer edge of the step to the other. Height is measured vertically from one tread to another.
Railings
The cottage and stairs must be safe for the movement of people living in the room. For this, a handrail is used, consisting of bearing racks, which are built into the march.
Handrails are fixed to the upper edge of the posts. Decorative panels made of different materials can also be attached to the racks, and then the railing is called panel.
Railings can be made from a wide variety of materials: concrete, metal, wood, plastic. The shape of the racks can be with different sections: round, rectangular and figured.
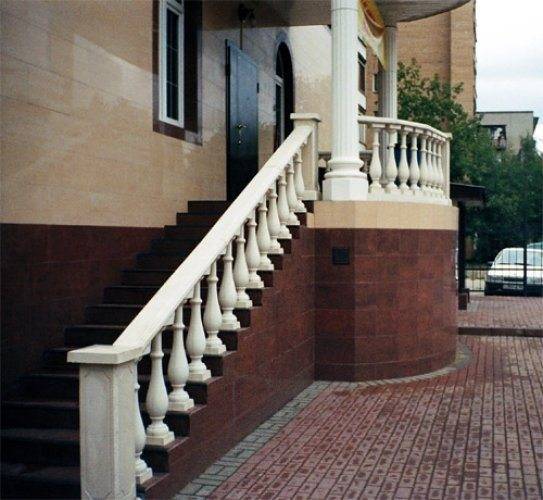
Racks made in the form of curly posts are called balusters, and a railing consisting of balusters is called a balustrade. The staircase to the cottage also includes such important details as finishing and cladding elements.
How to choose the type of stairs
By choosing stair type, you need to consider the following aspects:
- place in the floor plan;
- layout properties;
- profitability of production;
- comfort and safety of movement;
- exploitation intensity;
- combination with interior and exterior;
- climatic operating conditions;
- the degree of labor intensity of the content;
- features of operation.
When choosing the type of stairs, you need to take into account the number of residents in the house, their age and state of health. It is also worth considering the need to carry bulky items up the stairs.
The area and volume of the structure are largely determined by its type. The most compact ones are spiral staircases. In terms of layout, semi-closed wall stairs are considered the most convenient, because they divide the room into two parts, as opposed to open ones, which divide the room into three parts.
If you want to choose a compact two-flight system, then stairs of this type with intersecting flights take up the least space.
Advice! If preschool children, the elderly and the disabled will live in the house, then straight stairs will become the most comfortable for their movement. Screw structures can be called the most inconvenient and unsafe.
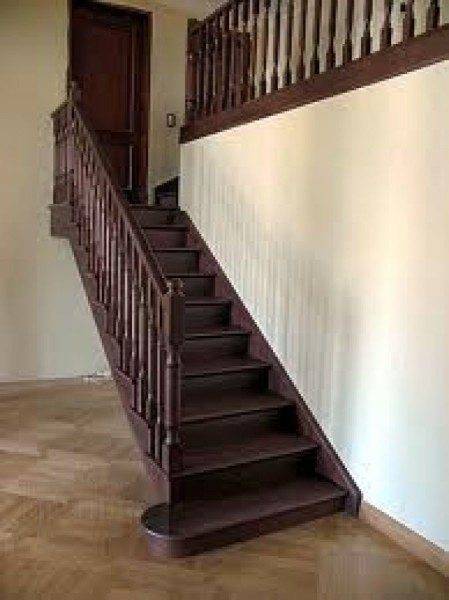
The choice of the type of ladder largely depends on the expected frequency of movement along it. If the system will be used very actively, then you need to choose the most convenient and safe design.
When choosing a type, you also need to take into account the location of the structure. A staircase located in a living room, vestibule or hall should, if possible, be turned by its front or side facade towards the person entering the room.
It should be noted that wooden staircases for a cottage with open steps look less impressive than staircases with closed steps, which may not in the best way affect the perception of the ceremonial interior.
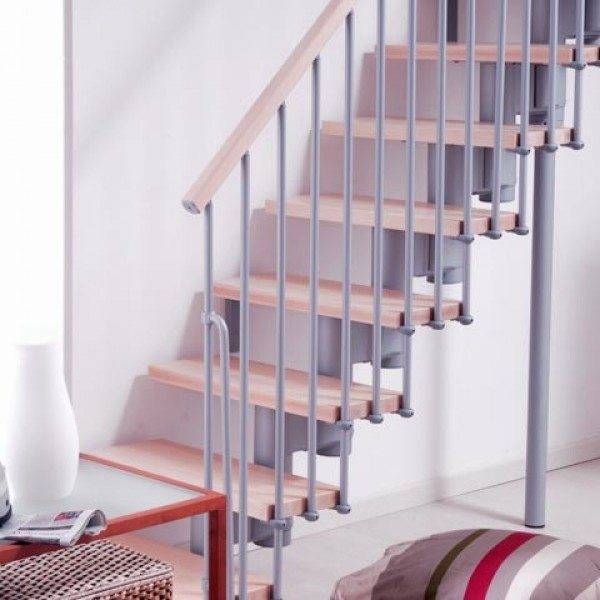
The design of the stairs in the cottage alsovery important, since the design must be in harmony with the rest of the interior. For example, you should not make metal or stone structures in a wooden house.
It is important to take into account the climatic conditions in which the structure will be used. Located outside the home, it will be much more exposed to weather conditions than located indoors. A concrete staircase in a cottage or a metal staircase is better suited for use in a basement or unheated rooms.

Spiral staircases are considered the most difficult in terms of maintenance and care. They are inconvenient to wash and difficult to repair. Wood steps fail the fastest, metal and stone steps are considered the most durable.
The loudest noise when walking is emitted by metal systems, the least - by concrete ones. The wooden staircases in the cottage are also quite noisy, especially those made of spruce wood.
Open wooden steps resonate slightly less than closed ones. The smaller the area of the step, the more transverse points of support it has, the less noise will be generated when walking on it.
Advice! Glued wood makes less noise than solid wood. In addition, the thicker the parts of the device, the less sounds it produces.
Buy a ready-made staircase or do it yourself
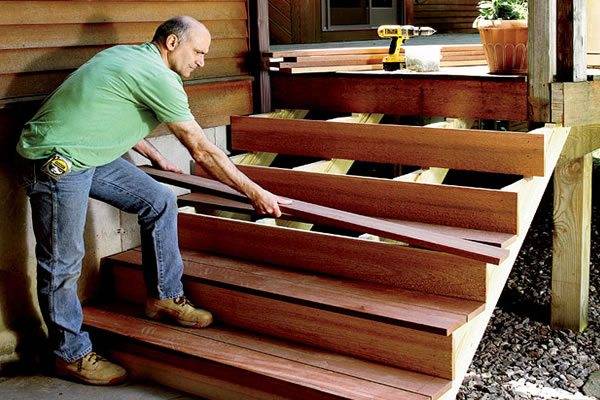
Ladders can be purchased ready-made, then adjust them to the size of the room or make ladders in cottages with your own hands. Before starting to manufacture, you first need to decide on the installation site and overall dimensions of the future structure.
These parameters must be calculated in the project of the house. If you know the horizontal location of the march, its height and width, you can start looking for a ready-made system or make it yourself.
A staircase in a cottage with your own hands gives a lot of room for individual choice, but for the implementation of this project, skill and great experience are required from the master.
Constructions made in an industrial way differ from those built by their own hands, in the accuracy of fitting parts, in a higher quality of their finishing and processing. But finding a suitable ready-made ladder can sometimes be more difficult than making it yourself.
Especially if you are trying to select it from a photo in the catalog. Because such designs may not fit either in size into the allotted niche, or not fit in style, or be of insufficient quality, etc.
In addition, the standard models that are now offered on the market are mostly straight and single-march. Often they are designed to be installed along the wall, therefore they are equipped with railings on both sides of the march. It is very difficult to find a staircase that will connect the main floors of the house in the right way.
conclusions
So, building it yourself or choosing a ready-made structure for a cottage is not an easy, but solvable task. The article describes in sufficient detail what stairs are, how they are arranged, where it is better to place them, how to build them with your own hands. We hope that this knowledge will help you choose a ladder or make it yourself.
How to make a simple wooden structure will be told by the instructions in the video in this article:

