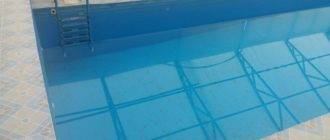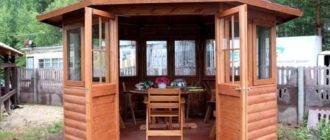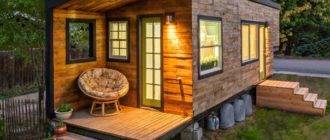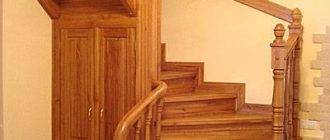After the construction of a bath, it is often necessary to build a porch, which provides a convenient entrance to the building. This design should be not only durable, but also attractive, visually in harmony with the bath itself. Below we will look at several ways on how to build a porch for a bath with your own hands.
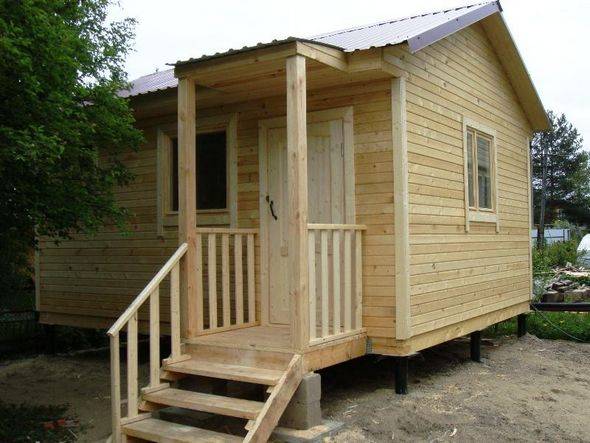
Porch options
It should be said right away that there are a lot of options for building a porch for a bath. Sometimes developers create entire porches, terraces, which serve as a recreation area. The most common materials for their construction are concrete and wood.
The choice depends on the material from which the bath itself is built. For example, if the building is made of blocks or bricks, then it is better to build a concrete structure. If the building is wooden, then, accordingly, the porch should also be made of wood.
Below we will consider the features of the construction of structures of both types.
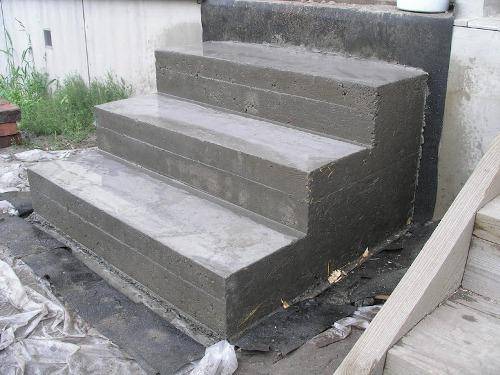
Concrete
First of all, we will consider how to make a porch in a concrete bath. It should be said right away that this option has a number of important advantages:
| Durability and reliability | The concrete structure allows you to safely walk on it, drop heavy objects, etc. |
| Durability | Concrete does not rot, and is not subject to corrosion and pests. |
| Ease of construction | To attach a concrete porch to the bath, you do not have to be a professional builder, the main thing is only to adhere to the basic rules, which are set out below. |
The instructions for the construction of a concrete structure are as follows:
- You need to start construction with the preparation of the base... To do this, first of all, you need to dig a hole in the size of the extension with a depth of about 40 centimeters.
- Next, the bottom should be covered with a layer of rubble 20 cm and tamp thoroughly.
- Then, formwork must be installed along the edges of the pit..
- Next, the reinforcing mesh is laid, which should rise slightly above the bottom of the pit.
- If you plan to make an entrance with a visor, you can immediately dig two support pillars into the pit.
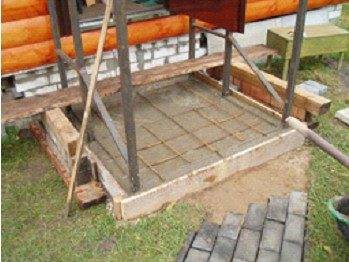
- After all the preparatory work, you can start pouring the formwork with concrete... This procedure should be done in one go.
- After pouring, it is necessary to wait until the concrete has completely solidified..
- Then you need to sprinkle the place with sand under the next step and build the formwork for a step of a smaller area.
- Further, reinforcement and concrete pouring are performed in the same way.... All other steps are performed according to this scheme.
- After the concrete has hardened, a visor is performed... To do this, on the wall of the bath, at a level slightly higher than the pillars, the timber should be fixed.
In addition, the crossbar or plank should be secured to the posts. The timber on the wall should be connected to the timber on the pillars using planks, resulting in a crate. - After completing the frame of the visor, the roofing material is laid.
- At the end of the work, the railing should be attached to the wall and pillars., which you can make yourself from wooden blocks.
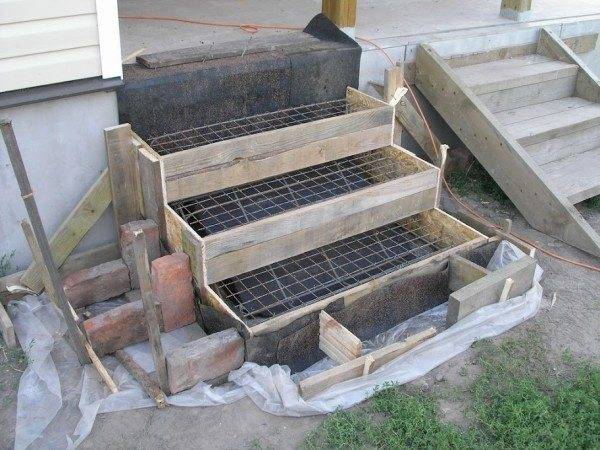
Advice!
When pouring, you can immediately create a complex formwork for all the steps.
This option is more complicated, but faster.
This completes the construction process of the concrete porch.
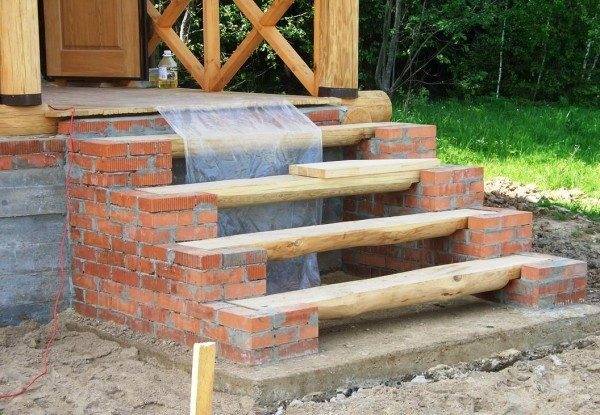
Wooden porch
It is much easier and faster to make a porch from wood to a bathhouse than from concrete. Below are some of the simplest designs:
| Inverted box frame | The price of such a design is the lowest, in addition, to complete it, you do not have to spend a lot of effort or have any special skills.
Another advantage of this option is that it is not necessary to complete the foundation, since a rotten box can always be replaced. |
| Adjacent steps | Such a porch is also made quite simply:
It is advisable to connect all the elements with self-tapping screws and not nails, since the nails loosen over time. |
| Brick base | This structure consists of two brick walls on which wooden steps rest. For the walls, you will need to make a shallow strip foundation. |
| From logs | To make steps from logs, you will need some experience in such work, since logs of different lengths are stacked on top of each other, forming stringers. At the same time, logs are laid perpendicularly on them, which serve as steps. Such a product will be able to decorate a log house made in the Russian style. |
I must say that you can think of many other interesting options for how to make a porch adjacent to the bathhouse. You just need to strain your imagination a little.
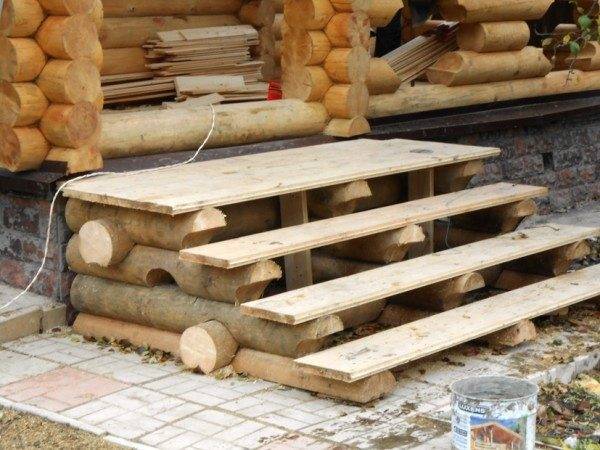
Note!
Before proceeding with the construction of a wooden structure, all boards and beams must be treated with an antiseptic to prevent rotting.
After the construction work is completed, the product must be varnished or painted.
These are, perhaps, all the main points of building a porch for a bath.
Output
As we found out, there are quite a few designs for a sauna porch that you can make yourself. Moreover, for the construction of many of them, you will only need basic skills in working with standard tools.
You can read some additional information on this topic from the video in this article.


