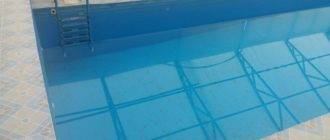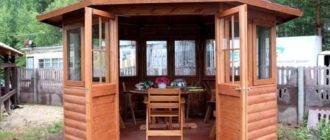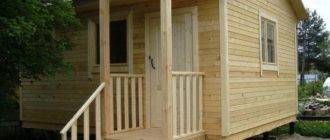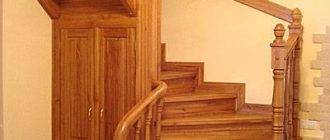A properly arranged foundation for a change house assumes the presence of a porch in front of the front door and, at least, the staircase should have two steps. The best thing to do is to make such a porch in a dacha made of wood and, although at first glance the structure may seem technically difficult to many, it is quite simple to make it yourself, with minimal skills. Even if this is the first time you take on this job, then you will succeed.
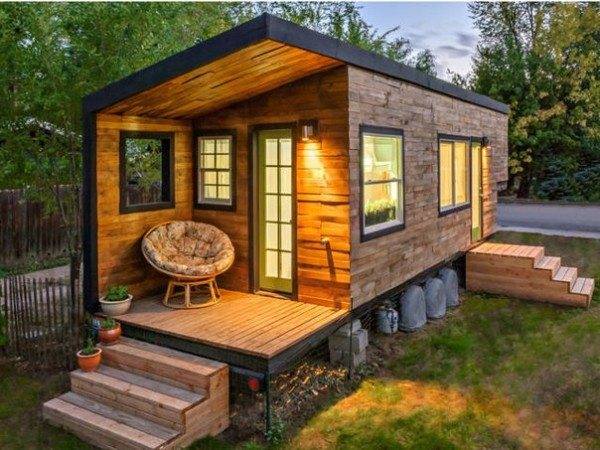
General knowledge
Our task today is to help you understand the stages of building a porch with a staircase.
Therefore, before starting work, let me give you a few recommendations:
- during the independent manufacture of a wooden porch with a ladder for a summer cottage, try to avoid common mistakes that beginners very often make in this business - an increased consumption of material, which is why the price of the structure increases greatly. Incorrectly conducted basic measurements lead to this. Therefore, carefully before building, study some of the rules;
- the construction of a porch in most cases is fraught with certain difficulties. First of all, this can happen due to the failure to draw up a preliminary design drawing, as a result of which you will not clearly see what to strive for. Because of this, certain problems will arise, and the construction time will increase.
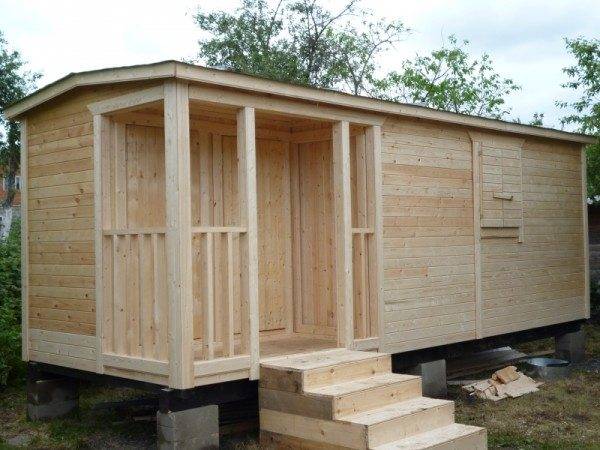
Tip: when making a wooden porch with your own hands, keep in mind that it must be very durable.
This is due to withstanding the daily load, as a result of which the structure will wear out faster than the change house itself.
Preparation
Instructions for this stage are offered:
- Prepare a drawing, preferably as detailed as possible. In this case, take into account two main factors - the general appearance and size of the site, as well as flights of stairs.
- Consider the structures in advance in such a way that only the operational load acts on it, i.e. when designing, provide for the protection of the structure from the external environment, for example, by installing a canopy over it.
- When drawing up a plan and drawing, pay attention to the main structural element - the platform, which should be spacious in area, so as not to interfere with the movement and use of the door.
- There are no norms or rules that would limit the dimensions of the porch. Both they and the form completely depend on the capabilities and taste of the owner of the country house.
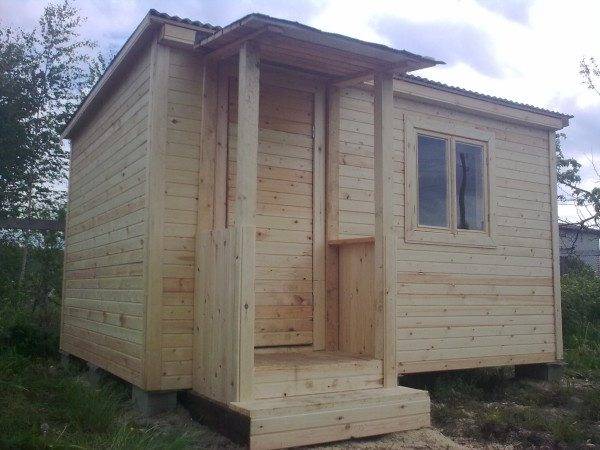
The main stages of installation work
Building a porch can be quite a costly undertaking, for which you will have to buy a variety of building materials, including profiled beams or logs, various thicknesses of boards and bars.
However, there is an opportunity to go a less expensive way, as well as a simpler one - for work, it will be enough to purchase boards with a thickness of 50 mm. From them it is possible to make both a platform for the porch and supports.
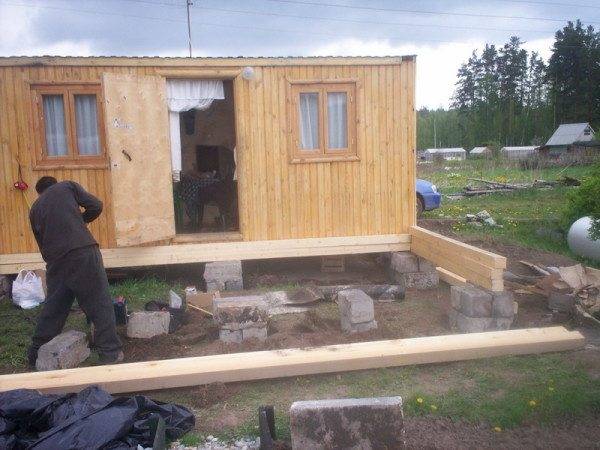
Advice: before starting construction, know that the site must be at least 30-50 mm below the threshold of the door.
Otherwise, due to exposure to moisture, it may deform.
Then it will be problematic to use the doors, or they will be blocked altogether.
Installation of supports and base
- Use boards in your work size 50 × 150 mm.
- Fasten two boards together with screws or nailsto obtain a support of the required dimensions.
- Dig holes in the ground according to the size of the porch, and make "soles" in them for the supports... Large flat stones can be used for this.Or fill the bottom with a cement-sand mixture and rubble it with rubble or pebbles.
- Install wooden supports on ready-made dimes... It is advisable to pre-treat them with an antiseptic and waterproof, in extreme cases, you can not use the last item (waterproofing). The antiseptic must be applied not only to the underground, but also to the surface part, covering it with 150-200 mm from the ground surface.
You can use used car oil, the material is absolutely affordable, drying oil is also suitable, even not drying out over time.
Advice: it is undesirable to use liquid bitumen, impermeable films and roofing felt, since they will not be able to protect the wood from decay.
They will not allow her to breathe, and the process of decomposition will begin from within.
- Use a 25mm plank to cover the front and side of the porch, if you are planning a part under the porch landing for household use.
- Leave the space open if you will not be using it, but install a bunch of additional supports... They should be placed at any level, but below the middle of the supports.
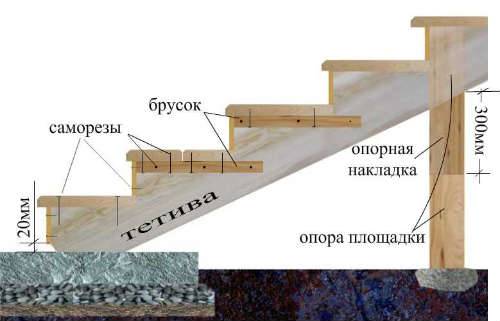
| Flight of stairs | This is the name of one span of steps located between two levels. There may be several of them, depending on the height and shape of the porch. |
| Bowstring | Bearing inclined element of a flight of stairs, intended for installation of steps on it. This is the most difficult part of the ladder.
A template can make it easier to work with a bowstring. It is usually made of hardboard or thick cardboard. |
The porch platform can be attached directly to the wall of the change house with screws or nails. The strength, stability and reliability of the structure is achieved due to its connection with the flight of stairs. After fixing the site, you can proceed to the construction of the stairs.
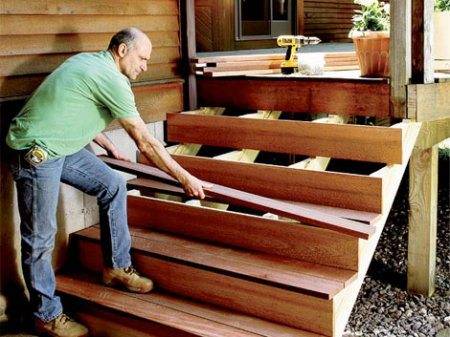
Output
Each country house-shed must have a porch in front of the front door. It is faster and easier to do it with wood, using beams, boards, bars of various sizes, or just a board with a thickness of 50 mm. All work can be done independently, having previously prepared a design drawing. The video in this article will provide an opportunity to find additional information on the above topic.


