Calculation of stairs in a private house is one of the tasks that a builder faces. Despite the seeming simplicity of these structures, their design is an important task, the solution of which should ensure maximum comfort and safety for the residents of the house.
We will consider the basic calculation methods and principles that should be followed when calculating the stairs in the house.
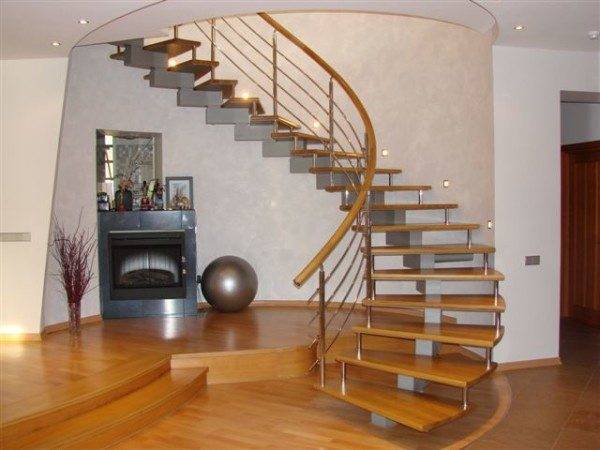
Stages of designing interfloor stairs
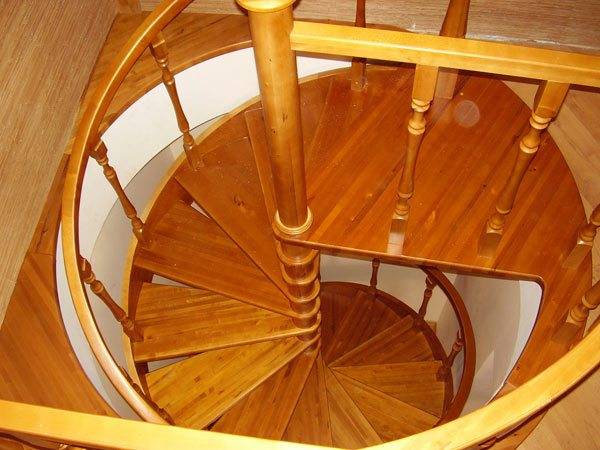
Any construction and production begins with theory, in other words, with design.
In the case of calculating stairs, this task is a complex activity that includes several stages:
- Determining the type of constructionbased on the parameters of the room, the materials from which the building is built, the size of the rooms, the height of the floors, the individual needs of the residents, their physical capabilities, the tastes and preferences of future users;
- Selection of materials for the future interfloor staircase structure;
- Determining the optimal location for the staircase taking into account the building plan and possible routes of movement of residents, general layout and considerations of convenience and safety;
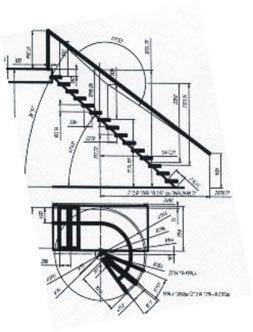
- Determination of basic dimensions and design parameters, that is, directly calculating the stairs for the house;
- Calculation and selection of enclosing structures, railings, handrails, children's barriers and additional handrails;
- Selection of finishing and decorative materials.
Important!
A staircase is a means of communication between floors, while the height difference is a danger to a person, therefore, the question of choosing a staircase, its design and calculation must be taken seriously, since not only comfort, but also safety depends on it.
Let's consider the stages of designing a staircase in more detail.
Determining the type of construction
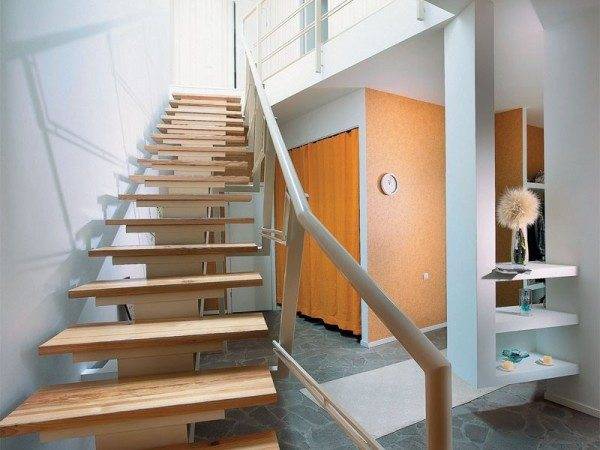
There are several types of structures for interfloor stairs for residential buildings:
- Direct flight stairs;
- Rotary marching models (U- and L-shaped);
- Circular and spiral designs;
- Screw models;
- Windersteps constructions;
- Ladders on the bolts.
Marching models
The most stable, reliable and safe are considered to be straight and rotary marching models of stairs, since these structures retain the most convenient steps for walking, the constant rectangular shape of the steps remains, the optimal angles of inclination of the canvas and the dimensions of the flights are observed.
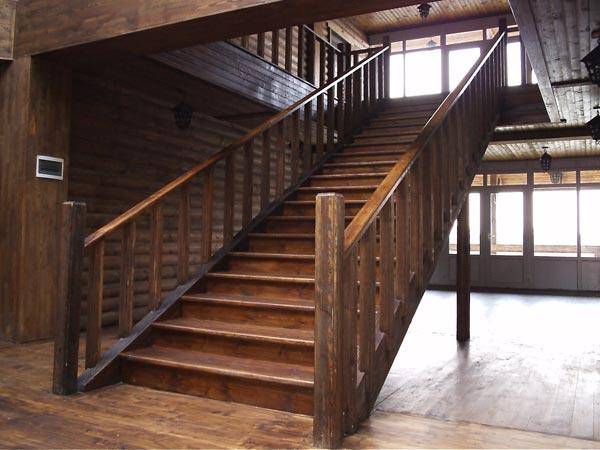
Important!
If children, the elderly or people with disabilities will live in your house, we strongly recommend that you opt for marching structures, if the parameters of the building and planning allow this.
The advantages of marching models:
- Have the most convenient slope of the staircase;
- All steps are equipped with risers, which reduces the risk of falling as a result of the foot getting into the gap between the steps;
- The width of the march is the most comfortable among all types of staircase structures;
- Construction parameters, such as tread width, step height, handrail height, opening height, shape of steps, configuration and mutual arrangement of parts and parts, meet the requirements for maximum safety when moving people along these stairs.
It should also be noted that the design and installation of marching models are the easiest to perform, especially if the construction is planned to be done by hand.
Circular models
Circular and spiral models make it possible to more economically use the space of the room, however, at the same time, there is often a loss of safety and convenience of the structure for objective reasons associated with the peculiarities of the location of steps in places of curved sections, changes in the slope of the staircase, and the configuration of the stairs.
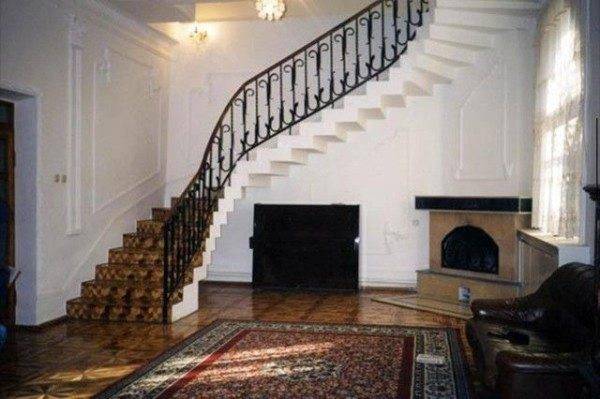
Important!
In the case of curved models, it becomes more difficult to design, manufacture and install railings and barriers, in addition, the complexity of the overall calculation and design of the structure increases.
Screw structures
Screw models are the most economical in terms of loss of room space, but, at the same time, they are among the most dangerous and inconvenient types of stairs.
Screw structures are those structures whose steps diverge around a central column or other supporting element like a fan, describing a spiral in space or a circle in a horizontal projection.
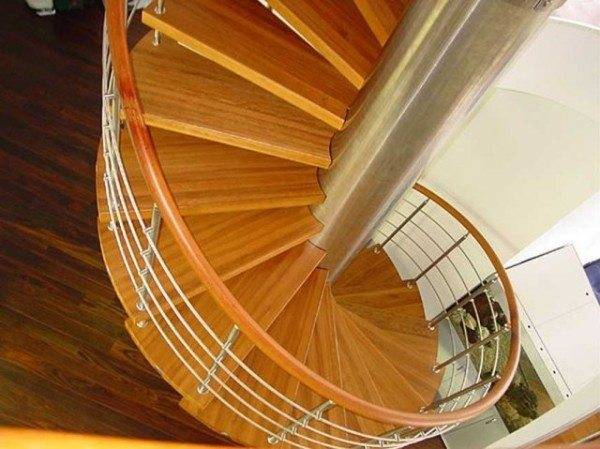
It should be noted that the design, manufacture and installation of such products is somewhat more complicated than in the case of straight and rotary structures, therefore it is better to entrust this work to experienced professionals.
Advice!
If there are old people, children or people with disabilities in the house, it is better to avoid spiral staircases, since walking on them will be not only difficult for the listed categories of people, but also a very specific danger.
The choice of a screw structure is justified only by the extreme lack of space and the inability to place or fit other types of interfloor complexes into the room.
Winder structures
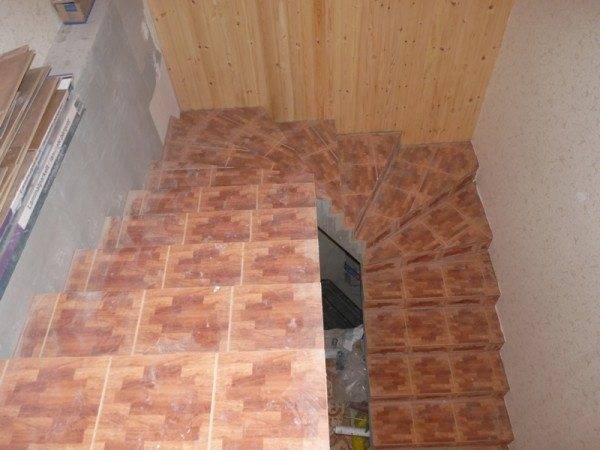
These structures are rotary staircases, only the platforms, when the direction of the march is changed, are replaced by several steps of irregular shape, which create a smooth transition from one march to another.
These are quite reliable and comfortable models, which, however, are inferior to direct and rotary marching structures. At the same time, the calculation and design of this type of stairs is one of the most difficult among all models, therefore, it is also impossible to do without the participation of competent design engineers and experienced installers.
In addition, it should be remembered that the run-in and corner steps have an irregular geometric shape, which causes inconvenience when walking, especially for the elderly, children and the disabled. There is also an inconvenience when moving along such a staircase at night, subject to poor visibility.
Stairs on the bolts
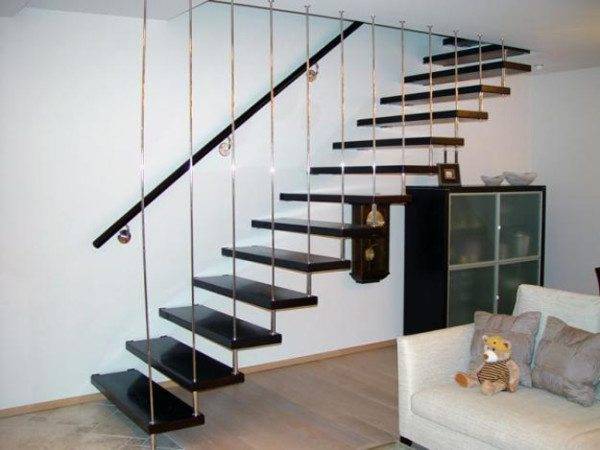
It is not entirely correct to place bolt-on models in this list, since these structures can be marching, circular, and screw. They are distinguished only by the method of connecting the steps with the help of metal cylinders-bolts, which gave the name to this model. However, the design has some features that are also characteristic of modular complexes.
The main difference is the absence of a stationary support under the canvas, the steps are attached to the wall and to each other with the help of special parts, resulting in the effect of a structure "floating" in the air. At the same time, as a rule, there are no risers, which makes these models more dangerous than classical ones.
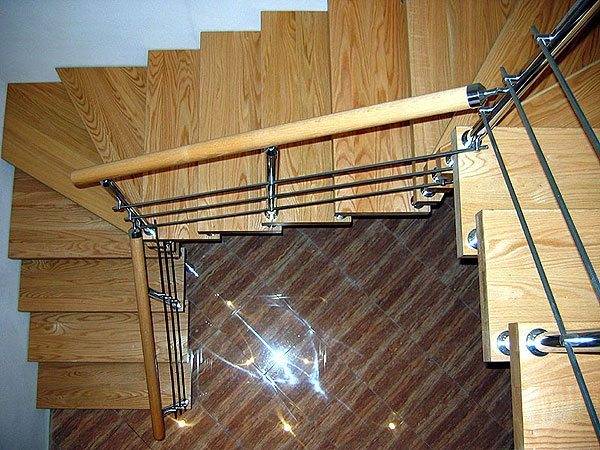
The problem is that when walking, the foot falls into the gap between the steps, as a result of which it is easy to stumble over the next step when climbing. Also, on such structures, there are often no railings, or the railings do not fully meet the safety requirements adopted in GOST and SNiP.
Of course, modular and bolt-on structures make it possible to arrange communication between the floors of a building at the lowest cost. These products are mass-produced at factories, so that the buyer is relieved of the worries associated with the design and manufacture of the structure, and the standard models allow you to accurately adjust the stairs to the specific parameters of the room.
Important!
The instructions for the assembly and installation of boltsev and modular products allow for the independent installation of structures by non-professional installers, while the price of the product is noticeably lower than the classic counterparts, which, together with simple installation, makes these models the most profitable in terms of cost.
Choice of materials
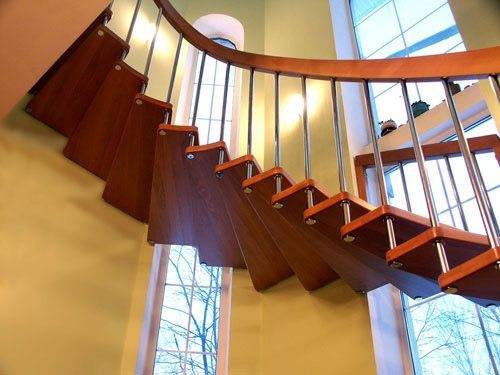
For the manufacture of interfloor stairs, a huge number of different materials are used, which makes no sense to list.
We will only name the main ones:
- Wood;
- Metal;
- Concrete;
- Glass;
- Plastic;
- Various combinations.
When choosing a material, one should take into account the peculiarities of the interior of the room where the product will be located. For classical, traditional and folklore styles, wood is perfect, for the Victorian style, Gothic, some classical trends are characterized by the presence of forged products, for modern styles stainless steel, nickel-plated and galvanized steel, aluminum and glass will be harmoniously used.
It is also worth considering the method of connecting the elements of structures, of which there are several:
- Welded metal structures. It is applied electric arc manual welding, machine spot welding, automatic welding, argon and other types of welding.
- Bolted metal structures.
- Glued wooden models.
- Bolted wooden models and models with tongues, tenons and lugs.
- Various prefabricated models that combine all kinds of methods of fixing and assembling parts.
The most common are combined models of stairs, where materials are used based on their physical properties and qualities, thus, each material is in its place and performs the function that is most characteristic of it. As a result, there is an increase in quality with a fall in the cost of such structures.
Important!
When choosing a material, pay attention to its origin, composition, safety and environmental friendliness.
Demand certificates of compliance with the rules and regulations, as well as the accepted quality standards for this segment of production.
The location of the stairs in the house
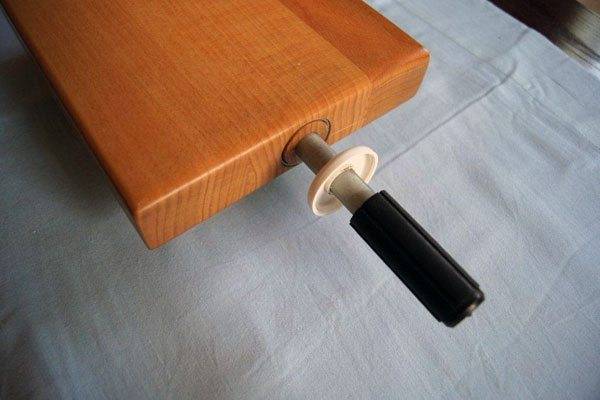
The next important question is: where to place the stairs in the house? The answer is ambiguous. Here one should be guided either by considerations of a rational sense, or by the desire to correspond to style and fashion. If you are interested in the location of the stairs in the house in Feng Shui, then this is one conversation, but if you want to do everything as conveniently and safely as possible, it is completely different.
Only competent and experienced architects, designers, or, at worst, civil engineers can combine both of these approaches. In the case of self-construction, it is better to follow the path of common sense and logic.
It is customary to place ladders near blind bearing walls, since it is easier and more reliable to attach the structure to these elements. Also, the wall is a natural barrier, which completely eliminates the risk of a person falling to the side of the wall.
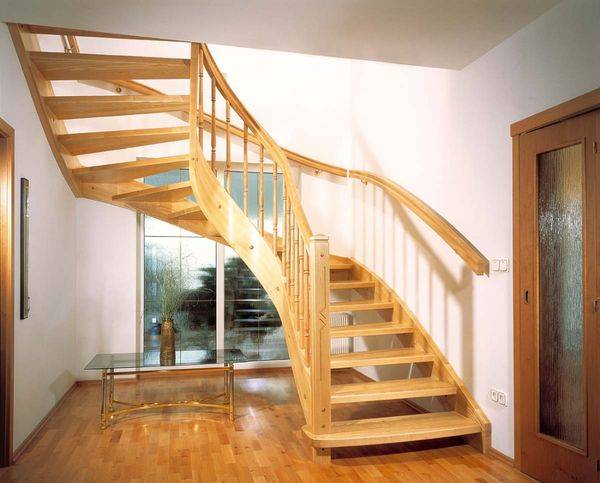
The presence of large windows on the stairs is undesirable, but if they are, they should be closed with bars. The structure should not interfere with free movement within the house and close access to its parts.
Advice!
It is better to determine the type and location of the interfloor complex at the design stage of the house, this will allow the most adequate preparation for installation and avoid a number of difficulties that may arise in connection with the delivery of the product to the installation site.
If there is a choice between beauty and comfort, we recommend leaning towards comfort, as it is not only more convenient, but also safer.
Calculation of stairs
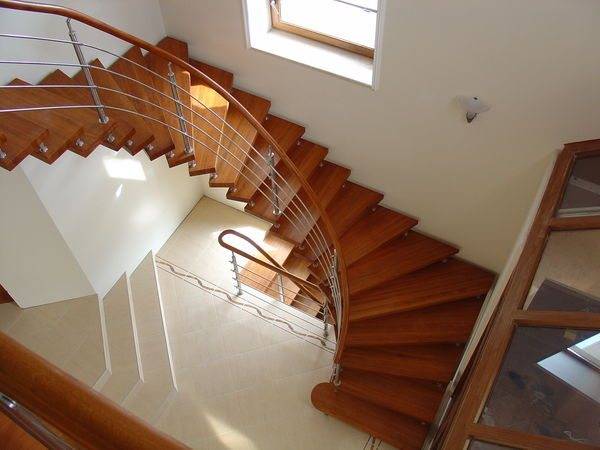
Let's start with the fact that a competent and technically correct calculation of a complex staircase is within the power of only a person with the appropriate education, or a person who is able to independently figure out the intricacies of design. Therefore, if possible, we recommend contacting specialists and organizations engaged in such activities.
If you intend to cope with the design yourself, here are some tips.
So, design should be based on the convenience and safety of the structure. A model is considered to be convenient, the movement along which occurs with the least energy costs and physical efforts.
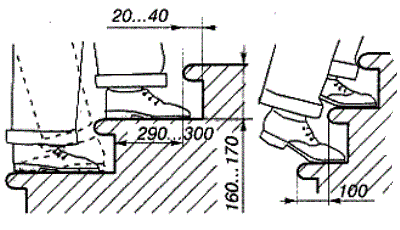
Moreover, it is desirable that when moving a person uses familiar movements and postures. In other words, you should move as always, most naturally, without stretching your stride or seed, not bending your knees too much or lifting them too high.
The most convenient is the slope of the march or canvas within the ratio of 1: 2 - 1: 1.75. These values are derived from the most comfortable leg lift when moving vertically (30 - 32 cm) in relation to the average length of a human stride (60 - 64 cm).
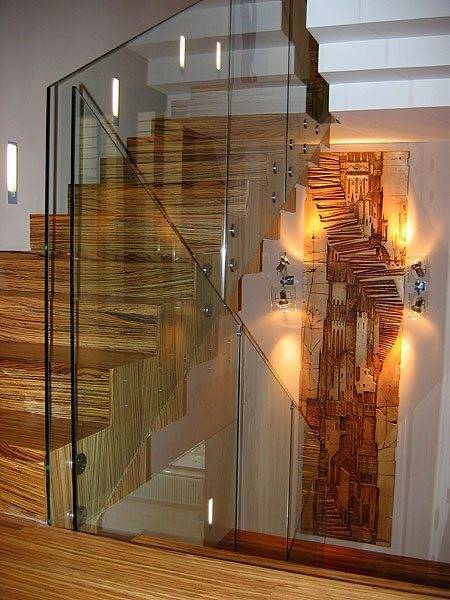
It is known that when moving along the inclined plane of the interfloor communication, the step length covers approximately two steps of the staircase, therefore the step width is taken equal to 30 cm with some permissible deviations. The lifting height adopted for inclined ladders is approximately two times less than the lifting height of vertical structures and is equal to 15 - 17 cm.
The slope of the flight of stairs is equal to the ratio of the height of the floor to the length of the horizontal location of the structure. From here we can determine the length of the horizontal laying, knowing the slope and height of the march:

In the above formula, h is the height of the march, l is the length of the horizontal position, y is the denominator in the ratio of the adopted slope, i.e. for a slope of 1: 2 - y = 2.
From this formula it follows that the length of the horizontal position is equal to:

In this formula, a is the height of the step, b is its width.
It is easy to deduce the main design parameters from the presented ratios:

If you divide the march height by the number of steps, you can get the step height value. The ratio of the height and width of the step, as well as the ratio of the height of the staircase to the length of its horizontal laying, indicate the indicator of the slope of the march:

The ratio of the horizontal width of a step to its actual height can serve as a reliable indicator of design convenience. Also, this value is called the slope coefficient of the march:

The above arithmetic is applicable for straight marching structures. Rotary models should be calculated taking into account the possibility of transporting various items according to similar schemes:
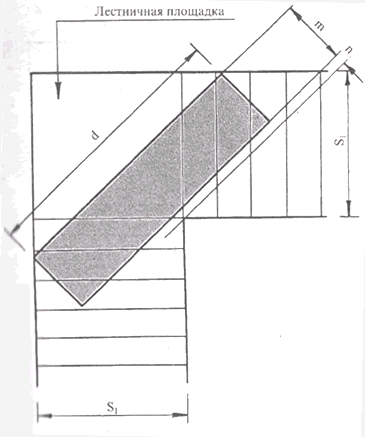
The calculation of other models is somewhat more complicated, especially when it comes to winders and curved sections. It is not difficult to find guidelines for such work; it is not possible to cite them within the framework of this article. Also on the network there are a lot of calculators for online calculations of various stair structures.
Output
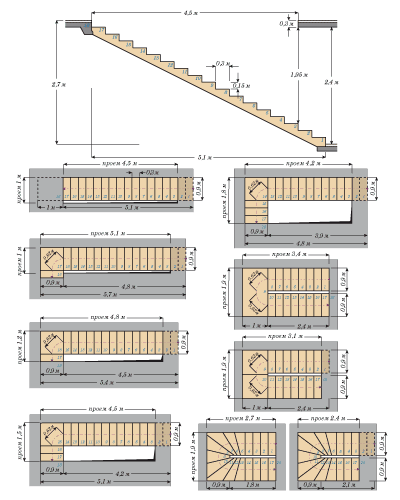
The calculation and selection of the design of an interfloor staircase for a house is a serious and responsible business. The comfort, safety, beauty and general atmosphere of your home will depend on the correctness of the decisions and calculations. The video in this article will reveal the topic in its own way and will bring some clarity to the nuances of the issue under consideration.






