To design a staircase that will be convenient to use, it is necessary to perform a large amount of rather complex calculations.
To facilitate this task, you can use a special ladder calculator, but in any case, the calculation technology should be mastered thoroughly.
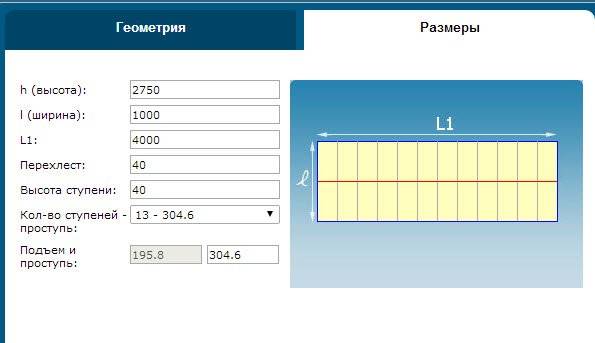
The main parameters of the stairs in the house
Placement of the structure
Before using a staircase calculator or taking up a pencil, you need to decide where the staircase will be located in our house.
Of course, if we do not use a typical project, then you can place the steps anywhere, but it is still better to adhere to the recommendations from specialists:
- The staircase should connect the rooms with the maximum pedestrian load.... So, the best option would be to place the entrance to the second floor in the immediate vicinity of the hallway or corridor.
- One- and two-flight stairs take up a lot of space... That is why the installation of such structures in rooms of a small area is undesirable. If you really need to place the lift in a small room, you can install a screw or prefabricated model.
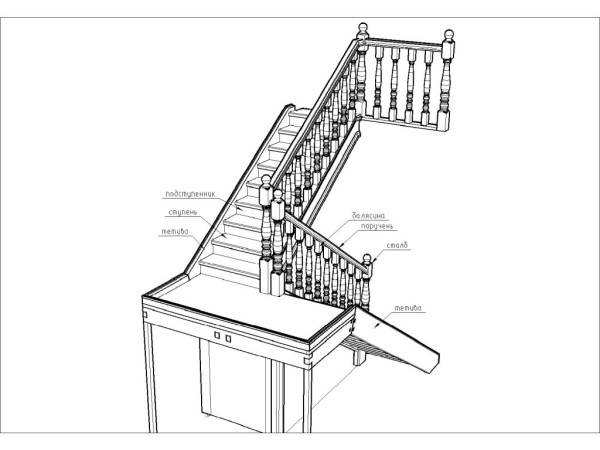
Note!
A folding or sliding ceiling ladder can only be used as an accessory.
In any case, the presence of a stationary structure in a two-story house is mandatory.
- The exit from the stairs to the second floor should be in the most convenient place... Make sure that the sloped roof does not hang over the exit (this is important for owners of residential attics), because in this case the risk of injury increases, especially in the dark.
- In addition, you need to remember that at the top and bottom it is necessary to equip free areas with a width of at least 800 mm.... This will also affect the choice of location, since it is not possible to place such a large-sized structure in every room.
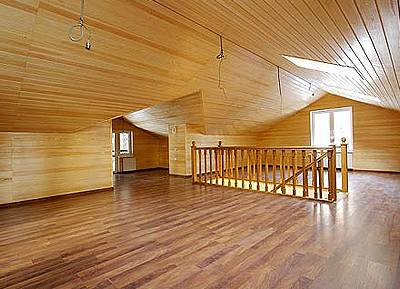
Naturally, the above tips are purely advisory in nature. On the other hand, you should not neglect them either, since violation of these rules will adversely affect your own comfort.
We calculate the main parameters
So, let's assume that we have decided on the location. Now let's try, in the very first approximation, to calculate the main dimensions of our future structure. Of course, a professional ladder calculator will handle this faster, but for more efficient planning, it is very important to understand how the key parameters are related to each other.
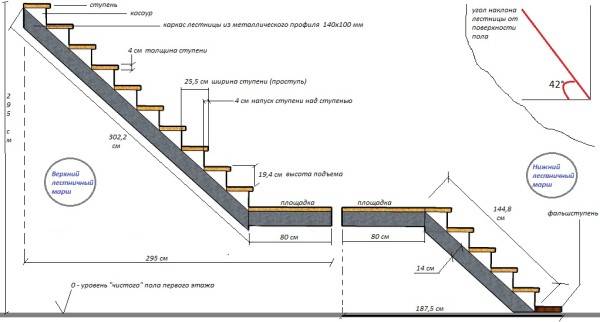
First of all, we need to determine the width of the steps.
Here the purpose of the lifting structure comes to the fore:
- For a basement or attic, it is enough to lay 800 mm in the plan. We will use this rise relatively rarely, and therefore it is possible to save a little on the area.
- It will be convenient to climb to the second floor by steps at least one meter wide. If the main staircase from the living room is planned, then you can lay 1500 mm, if only the dimensions of the room allow.
- For two-flight stairs, you will have to make room: as a rule, each flight is made about 750 mm wide.
We figured out the width, go to the height.
Both the overall dimensions and the width of the opening are important here:
- The lifting height is measured from the level of the floor covering on the first floor to the same mark on the second floor. To facilitate calculations, we assume that in our version this value will be 2500 mm.
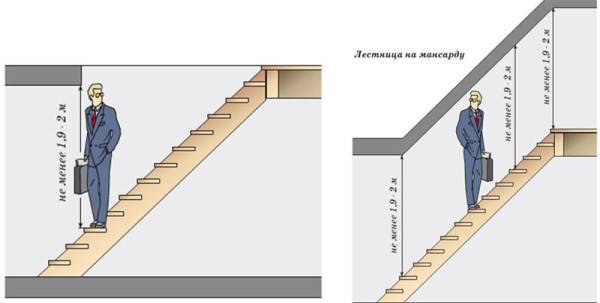
- Clearance is another important value in calculations. Clearance is the distance from the surface of the step to the upper barrier.The overlap of the second floor most often acts as such a barrier.
- For comfortable movement on the steps, the clearance should be at least 1900 mm. If you get a smaller figure, you need to either expand the passage to the second floor, or make the rise more gentle.
Note!
This applies to the stairs to the basement or to the attic to a lesser extent, since they are not used so actively.
And yet, if possible, then the clearance should be maximized.
Tilt angle
When choosing the slope of a flight of stairs, the following considerations must be taken into account:
- Shallow steps are much more comfortable to move, but take up a lot of space.
- The steeper the climb, the more compact the structure will be, then the more energy we will spend to climb it.
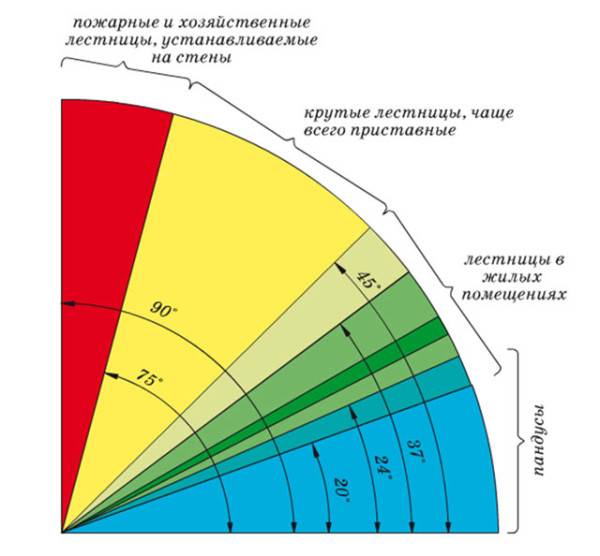
For residential premises, a typical instruction recommends focusing on the following figures:
- The slope is less than 22 degrees - it is better to make not a ladder, but a ramp. The main disadvantage of this solution is the large footprint.
- 22 – 450 - the optimal slope for flights of stairs connecting living quarters.
- 45 – 750 - the permissible slope for steps to the basement or to a rarely used attic.
In principle, we only need this data to check whether the planned structure can be erected. The thing is that when planning it is much easier to draw a lifting scheme with the desired height and march length, and then check whether the angle meets the regulatory requirements.
So, for the stairs we planned with a height of 2.5 m with a lifting part length of 3 m, the slope angle will be about 400... The value is quite acceptable, so you can go on.
Steps
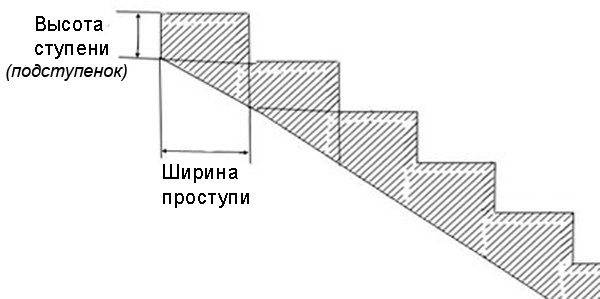
The last thing we need to calculate is the width and height of the steps. To calculate this parameter, information about the average step width of a person is most often used.
As a rule, this value is from 600 to 640 mm, and therefore the ratio of the parameters of the tread and the riser (i.e., the horizontal and vertical part of the step) is calculated by the formula:
2M + Z = 600 - 640 mm, where
- M - riser height.
- Z is the width of the tread.
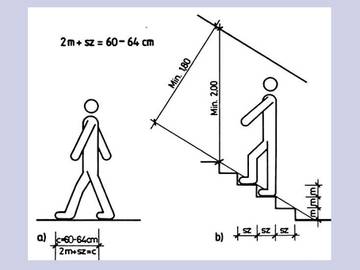
On average, the steps are characterized by the following dimensions:
- Height - from 150 to 210 mm.
- Width - from 250 to 350 mm.
Advice!
Many, in an effort to facilitate movement up the stairs, try to make the treads as wide as possible.
This is not worth doing, since when moving along such steps, you will constantly lose your step.
An important parameter of the step is also the overhang - the protrusion of the tread over the vertical part. For a comfortable walk, the overhang should be no more than 50 mm, otherwise you will constantly touch it with the toe of your shoe.
Well, and the number of steps is calculated with your own hands quite simply: you need to divide the lifting height by the height of one step. The resulting figure should be rounded to whole parts, since it is very important that all steps have the same height.
Advice!
When calculating the number of steps, remember that the top one will be flush with the floor of the second floor.
So there is no need to make a blank for it!
Using the calculator
All of the above calculations and rules, we gave first of all so that you can independently carry out approximate calculations.
If you already have approximate figures on hand, we recommend checking them using the online ladder calculator:
- Online calculator is a program that is used to calculate the most important parameters of stairs for residential buildings and structures.
- Today, many versions of such programs are available, and each of them has its own characteristics. These features relate to both calculation methods and the interface and presentation of results.
A typical calculator works quite simply.At the first stage, you enter the initial parameters of your future staircase (so the above recommendations came in handy for us!).
These parameters include:
- Opening height.
- Lifting length.
- The planned number of marches and the number of steps in each
- Desired step configuration (tread thickness and overhang size).
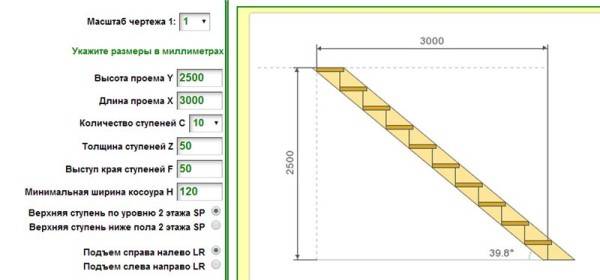
The result of the calculator's work is a drawing of the staircase with the dimensions applied. Also, in case of violation of any building codes, a warning about non-compliance is displayed, and recommendations are provided on how to eliminate the problem.
If you have the skills, you can use the calculator quite efficiently, thereby saving on the services of designers. As a result, the total price of our stairs will be significantly reduced, which cannot but please the economical owner!
Output
The stair building calculator is a program that allows you to optimize calculations and check them for critical errors. However, you should not rely only on this program, and therefore the study of design principles is highly desirable, especially for novice masters! In the video presented in this article, you will find additional information on this topic.






