Installation of stairs in a country house, in the country or in a cottage, equipment duplex apartment in a multi-storey building, changing the design or style of a dwelling requires knowledge of certain principles about the correct calculation. For example, a ladder slope of 1 by 1 (more than 45 degrees) allows them to be either foldable or attached.
There are other rules, the observance of which will allow you to create a comfortable and safe design, which will also have an attractive appearance.
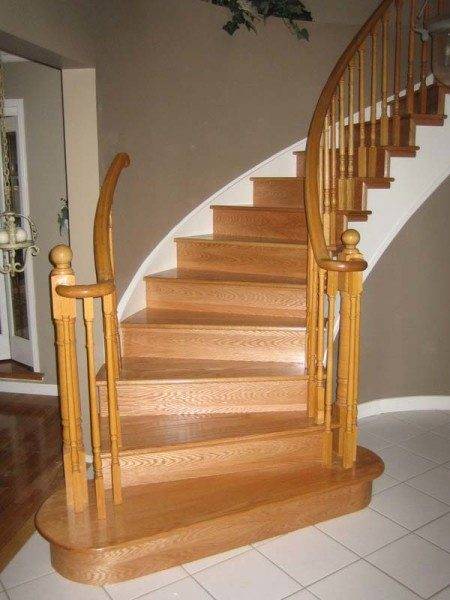
What should be the angle of inclination, dimensions of steps and other elements of the staircase? Before proceeding with direct calculations, which are easy to do with your own hands, you need to familiarize yourself with the basic requirements, norms and standards that govern the construction rules.
Building regulations
During construction, it is necessary to adhere to certain rules and regulations in order for the construction and operation of the building to be sufficiently safe. This is especially important for stairs, since this structural element is quite complex for design, construction and operation.
The basic rules are given below:
- For buildings with a height of more than two floors, a common span must be provided for flights of stairs;
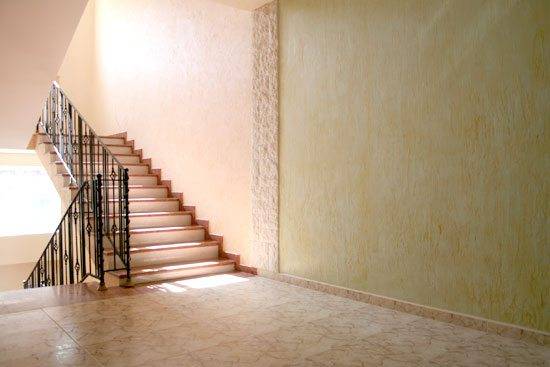
- Portable structures are allowed only for use in basements and attics;
- In a private house, the span must be at least 0.8 m, and in a public building - 1.20 m;
- Constructions with lifts for the disabled must be at least 1.50 m wide;
- The width of the flight of stairs must be the same along the entire length;
- The minimum number of steps on one march should be at least three, and the maximum - not more than seventeen;
- The number of steps in one flight must be odd;
- Maximum tilt angle - 20 - 50 degrees;
- The optimal slope of the stairs is 26 - 45 degrees;
- Within one march, the steps in height should not differ by more than 5 mm;
- The lifting height of the step should be within 15 - 20 cm;
- The width of the step must be at least 25 cm (for basements and attics - 20 cm);
- The width of the landing should be no less than the width of the flight, and if two flights are adjacent to the landing, then at least 130 cm;
- The steps should be at least 1 m from the door, and if the door opens towards the structure, then not less than the width of the door leaf;
- The fence must be at least 100 cm high, and the distance between the balusters must be at least 90 cm.
Advice!
In addition to the mandatory requirements, good lighting must be provided.
It is on him that the safety of you and your loved ones will depend.
Determining the correct angle of inclination
The slope of the staircase is, perhaps, one of the main parameters of this structure, which determines the basic principles of its design and convenient operation. This applies equally to timber, concrete and metal structures..
The main criterion in determining what slope should be at the stairs is the convenience and safety of using this structure. The optimal angle is determined by the place where this structure is located and what it is used for.
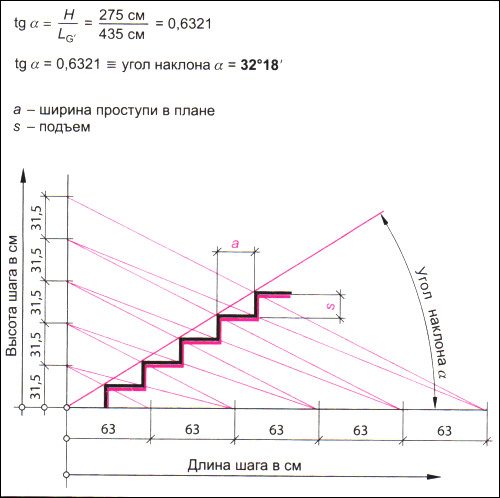
Porch or staircase
Any building (both public and private) has a porch at the entrance, which usually rises a few centimeters above the ground. As a rule, the ascent to the porch of the entrance has from three to five steps. At first glance, this is a small amount, but heavy outerwear and luggage can make even such a slight lift tiresome.
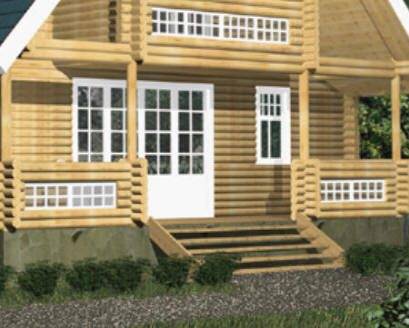
The builders determined that if these steps are positioned at an angle of 20-30 degrees, then the ascent will be minimally tedious. In this case, the height of the steps should be about 170 - 180 mm.
Interfloor structures
Stairs between floors pose the task of builders not only to ensure the most comfortable operation, but also to take into account the saving of useful space inside the premises. The angle of inclination of such structures is from 30 to 43 degrees. With such a slope, a person still does not feel the additional load due to the steepness of the ascent, but space is already significantly saved. In this case, the height of the risers must be at least 200 mm.
If screw structures are used, then the angle of inclination is 0 degrees (which is obvious). However, when erecting them, it is necessary to observe the perpendicularity of the erection of the base of such a structure to the floor surface. A slope of even 1 degree will make the spiral staircase to the second floor unstable so that it will not be possible to use it.
Attic or basement
For the use of attics or basements, the main issue is saving usable space. In principle, the standards allow the use of attached structures for such premises, but it is much more convenient to still use a normal staircase, especially when these premises have to be used often.
In this case, they are installed at an inclination of 45 - 47 degrees, and the height of the steps is made within 210 mm, and low railings are also installed.
Important!
It is only necessary to go down such steep stairs with your back forward, otherwise you can stumble and fall.
Street staircases and ramps (ramps)
Structures that are built on the streets (in courtyards or parks) usually have a step height of up to 130 mm. The angle of their inclination is not made more than 20 degrees. However, if the ascent angle is less than 15 degrees, then it is more effective to equip an inclined descent and ascent (ramp). Modern building codes prescribe to equip entrances to buildings and premises with ramps that could be used by wheelchair users.
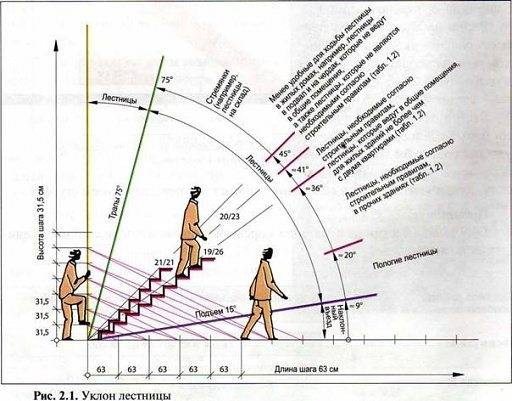
Calculation of stairs to the second floor
As an example, below we will consider what should be the slope of the stairs to the second floor, the dimensions of the steps and other basic parameters of this structure for a private house.
The first step is to determine the location and purpose. Based on this, the best option is selected. The key factors for this will be the availability of free space, as well as the purpose.
The main staircase can be installed if the free area for its installation is at least 1.6 x 1.6 m. If the dimensions of the room do not allow the installation of a main staircase, you can install a spiral staircase. However, using a spiral staircase is less convenient.
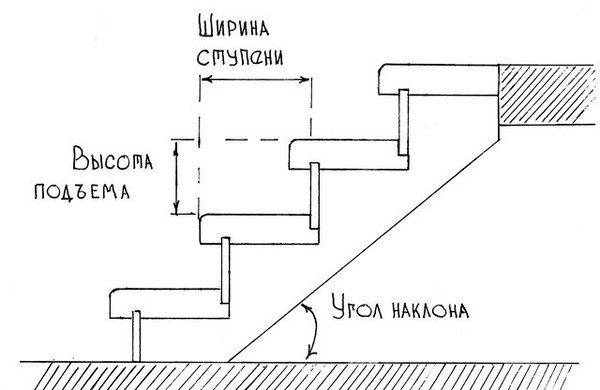
The calculation determines the following parameters:
- tilt angle;
- the width of the steps (straight and winder);
- the size of the site between marches;
- placement of fences.
For structures inside a private house, the optimal step depth is around 30 cm.In this case, the riser should be no higher than 18 cm.It should be remembered that the maximum step depth is about 35 cm.If the depth is made deeper, then for each step you will have to make two steps, which is inconvenient.
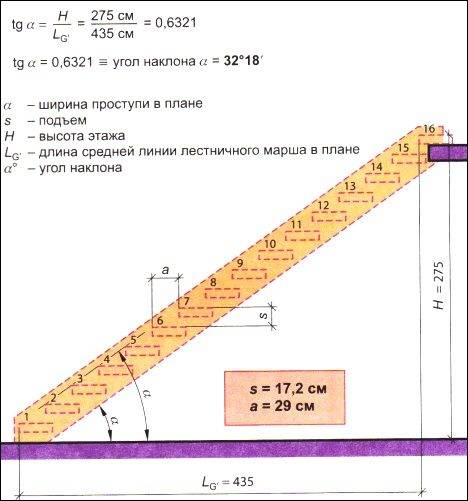
The general formula for calculating the depth of the steps is as follows:
- 2x + y = 63 cm, where
- x - riser height;
- y is the width of the tread;
- 63 cm is the average stride length of a person.
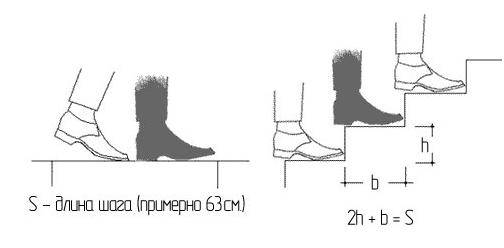
The optimum angle of inclination of this design is 31 - 37 degrees. A larger slope will be inconvenient for stairs, which are often used, and structures with a smaller slope take up a lot of useful space and in practice it is more convenient to replace them with inclined ramps.
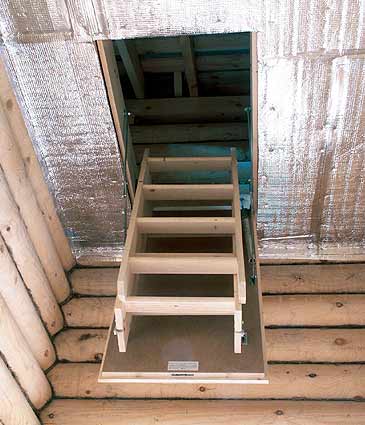
conclusions
Design instructions require taking into account the characteristics of the room, the wishes of the customer and the type of staircase itself.With an accurate calculation, material will be saved, which will ensure that the price of the structure itself will be lower, and the installation process will be simplified as much as possible. Methodical instructions for the calculation require the correct choice of its location in the house and the correct calculation of all its elements.
In the video presented in this article, you will find additional information on this topic.






