With a lack of living space, it is often necessary to choose a staircase design that takes up a minimum of space. The best option in such cases is a helical or spiral design. To build it with your own hands, first of all, you need to calculate the spiral staircase, decide on its shape and dimensions.
In this article, we will look at an example of such a calculation for a structure with a central support pillar as in the picture above.
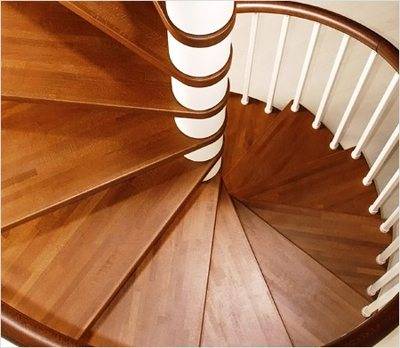
What data is required for the calculation
As in determining the parameters of a regular straight staircase, we will need to measure some existing dimensions and draw up a project. Below is a quick guide to help you do this.
The size of the opening (clearance) in the overlap of the second floor
The opening can be round or square. If it has not yet been made, then when making it, it should be taken into account that the diameter of the future staircase will be about 20 cm less than the width of the opening - 10 cm on each side must be left for the railing.
Floor height
Measured between the "clean" floor of the lower and upper levels.
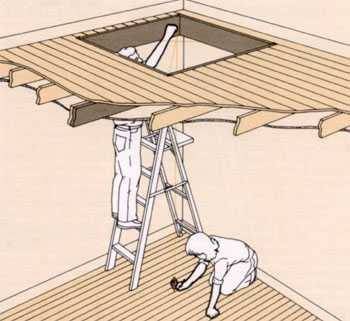
Advice. The easiest way to determine the height of the floor is by lowering the plumb line as shown in the figure above and measuring the length of the weighted string.
Entry and Exit Points
In addition, you need to determine the place of entry to the first step and exit from the last one on the second floor. This will give us the opportunity to find out the angle of twisting of the structure and, accordingly, calculate its length. It is necessary to choose the entrance and exit taking into account the position of the stairs in the room and the presence of obstacles that interfere with comfortable movement.
For example, if it is located in a corner or against a wall, there are not many options for the position of the first step. And if the second floor is of an attic type with a sloped ceiling, the upper step should be located in such a place that, when exiting, the distance between the site and the ceilings is greater than human height.
By drawing up a drawing and marking the entry and exit points on it, you can determine the angle of twist.
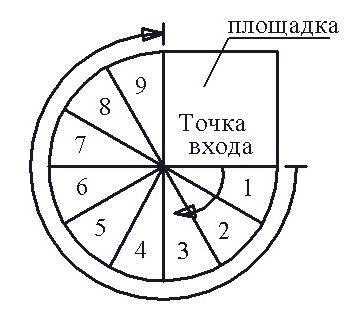
Calculation example
Suppose that after all measurements and definitions, we have the following data:
- Opening width 200 cm;
- Floor height 250 cm;
- Twisting angle 2700.
Based on this, we begin the calculation of spiral staircases.
Staircase diameter and step length
- As mentioned above, the diameter should be slightly less than the width of the opening. However, if you attach the balusters under the handrails to the edge of the steps, the overall diameter does not need to be reduced. But for calculations, we still take it equal to 180 cm (200 - 20 = 180), because it is the working, running gear of the tread that is important to us.
- The length of the step will be equal to the radius or half the diameter: 180: 2 = 90 cm. In this case, the undercarriage (the width of the staircase) will be less than half the thickness of the support post. But this does not affect the calculations.
Ladder length
To simplify the calculations, you need to get a sweep of the helical structure, determining its length along the outer contour and along the line of motion.
To do this, we will use the formulas known to everyone from the school curriculum.
- Circumference L = 2ПR. Substituting the known radius value into the formula, we get: 2 x 3.14 x 90 = 565 cm.But our design in terms of plan is not a complete circle, so the resulting value must be multiplied by ¾, which corresponds to 2700... As a result, we get the length of the stairs along the outer radius of 424 cm.
Attention!
If you need to make a calculation of a semi-screw staircase (with a rotation angle of 1800), the resulting circumference should be divided by 2.
If, in this case, the semi-screw structure is part of a double-flight pivoting ladder, straight and pivoting sections are calculated separately.
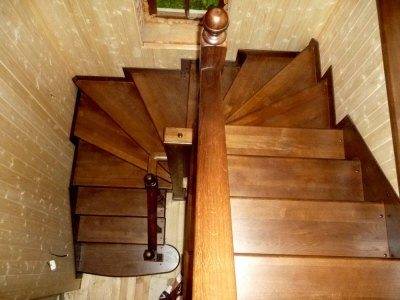
- Since the most convenient line of movement along such a staircase passes at a distance of 2 / 3R from its center, the calculated length we need will be 424 x 2/3 = 283 cm.
Thus, we received data corresponding to a straight one-flight staircase structure and allowing us to calculate the number of steps and their dimensions.
Determination of the main parameters
Knowing the height of the floor and the recommended lifting height for one step (15-20 cm), you can choose the number of steps. Let's take a step height of 17 cm:
250 : 17 = 14,7 .
Let's round the resulting value to an integer and get the exact step height:
250: 15 = 16.67 cm.
The figure turned out to be not very convenient, since when making risers, you will have to make measurements every time taking into account hundredths of a centimeter. To avoid this, let's round it to tenths (16.7 cm), and make the first step below:
250 - (14 x 16.7) = 16.2 cm.
As a result, we get the height of the first step 16.2 cm, the height of all the others - 16.7 cm. There are 15 of them. It remains to calculate the width of the tread along the line of motion. It should fall into the “fork” 20-40 cm.
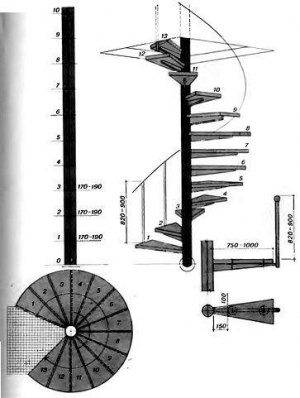
We divide the length of this line by the number of treads, i.e. at 14, since the last step is already the floor of the second floor. We get:
283: 14 = 20.2 cm.
This is enough for the foot to fully rest on the tread when descending and ascending.
Before calculating a spiral staircase, we recall the formula for determining the width of the tread for a conventional straight structure: 2h + b = 60-64 cm, where:
- h is the step height already known to us;
- b is its width.
We substitute the obtained data into the formula: 2 x 16.7 + 20.2 = 53.6 cm. We see that we do not fall into the recommended values. This means that you need to increase either the step height or the length of the line of motion. But it is easier to reduce the number of steps, for example, to 12 (plus one ascent to the upper platform = 13).
We calculate again:
- Step height 250: 13 = 19.2 cm;
- Tread width 283: 12 = 23.6 cm;
- 2 x 19.2 + 23.6 = 62 cm.
Now everything is in order: all values correspond to the normative ones, which is very important. The price of the issue is your safety and ease of movement.
Note. The final calculations have been rounded and must be brought in line with the actual values, as described above.
Determination of the shape of the steps
We have determined the width of the tread only along the line of motion. But it is not rectangular, so we need the dimensions of the narrowest and widest part of it.
The width of the narrow part depends on the diameter of the support post on which the steps are strung and fixed in a given position. That is, in this place the tread will have a hole. To ensure the required strength, its width should be increased by two hole diameters.
Those. if the diameter of the support is 5 cm, then the width of the narrow part is at least 15 cm.
Along the outer edge, the tread width is calculated simply: the circumference is divided by the number of steps: 424: 12 = 35.3 cm.
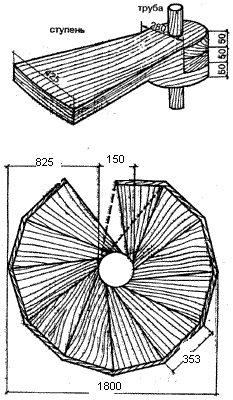
Conclusion
As you can see, the calculation consists mainly in the selection of step parameters based on the existing design data. They must fit into the recommended standards corresponding to the size of the foot and the length of the person's stride. By varying the number and height of the lifts, you can find the most optimal shape of the steps.
In the video presented in this article, you will find additional information on this topic.






