Building your own home will require a lot of effort, finance and time. In addition, it is extremely important to correctly select certain structural elements, which you will subsequently use on a daily basis. For example, a staircase is such an element of home furnishing. It should be reliable, comfortable and harmoniously fit into the design of the entire interior.
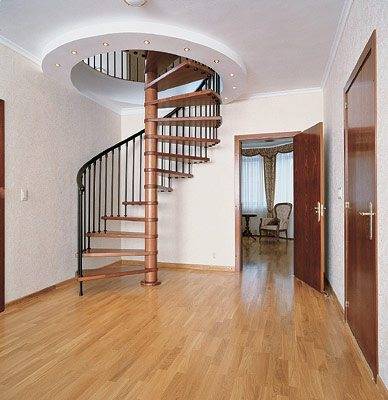
If there is not enough free space for arranging ordinary marches and spans, then a round staircase or, as it is commonly called, a spiral staircase, would be the best solution.
To build it, several aspects should be considered:
- dimensions of steps;
- the width of each hotel tread;
- the appearance of the handrails;
- the load that will fall on it.
However, this does not mean that creating it with your own hands is an extremely difficult and impossible task. If you approach the solution of the task with enthusiasm and the desire to complete it, then there should be no problems in making such a ladder with your own hands.
The main types of circular and spiral staircases
To begin with, in order to have a clearer idea of what such stairs look like, as well as about the features of their designs, let's look at the main types of flights. There are four types of them in total.
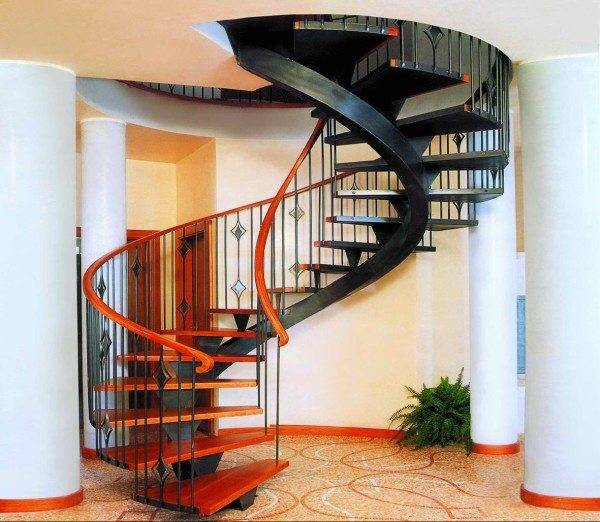
With simple steps
The first type is a staircase constructed from simple wedge-shaped steps:
- a wall is used as a reliable support for the wide end of the step;
- a pipe is used to support the narrow end of the step.
For the manufacture of a support pipe, a variety of building materials can be used:
- brick;
- wide channel;
- directly the pipe itself of the required diameter, etc.
Console type
The main difference from the first type is that for arranging a staircase of this type there is no need to be close to the wall, since only a pillar is used to support the steps that protrude cantilever.
Without support pillar
If the first two types in their design necessarily have a support post made of one or another building material, then this type of circular staircase is bypassed for it.
The steps are attached in a special way to the bowstrings of the stairs, which smoothly pass into the handrails. Characteristics of this type:
- beautiful;
- stylish;
- original;
- not easy to manufacture.
Traditional type
In this case, we are talking about the presence of a conventional support bar that runs inside the stairs. This design is rightfully considered traditional. However, it must be remembered that in this case the entire load falls on the support post.
Therefore, it must be made only of high-quality, durable material, for example, from a pipe with a diameter of at least five centimeters.
Ladder dimensions: main indicators
Did you like round staircases? Pay attention to the main dimensions of the structure, if it will be used in your home as the main one.
In particular, the indicators should be as follows:
- the length of the tread should be at least ninety centimeters, which will allow you to more or less freely move along it;
- the opening through which you will go to the second floor must be at least two meters in diameter.
The latter indicator is due to the fact that not only the staircase itself, but also the railing should be successfully located in the opening.
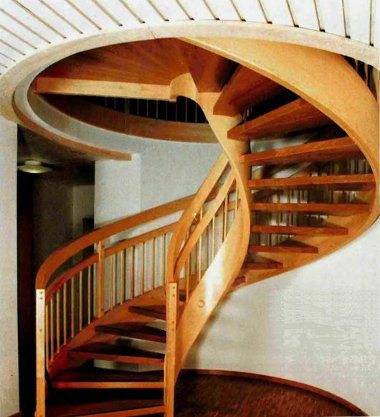
There should be a distance of about ten centimeters (but not less) from the edge of the opening to the railing, which will allow you to freely grip the railing with your hand and avoid possible injury.
If you plan to use such a ladder only as an additional or even spare, then the dimensions may be as follows:
- opening diameter about 1.4 m;
- tread length 55 to 60 centimeters.
Calculating the height of the stairs
It is also important to correctly calculate the height of the structure, which must correspond to the height of the room.
After determining it, you can start calculating the size of the steps of the stairs - there should be about twenty centimeters between them. A little less, but not more.
To avoid mistakes when determining the number of steps, follow these rules:
- the calculation must be carried out not only for the entire screw;
- calculate the number of steps for three quarters of the ladder (which equals 270 degrees of revolution);
- calculate the number of steps for half of the ladder (its rotation is 180 degrees).
Overall structure diameter
Today, circular staircases to the second floor are quite common. Although they are somewhat inferior to conventional traditional staircases:
- not so free to move;
- do not allow to lift large furniture and overall household appliances.
In addition, it must be remembered that the effective length of the steps (that is, the one that will be used for walking) will be less than half the total diameter of the ladder.
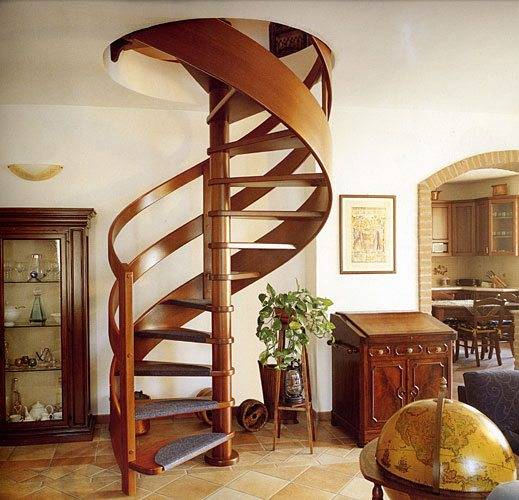
That is, if, according to the project, the diameter of the structure will be, for example, two meters, then in order to determine the length of the steps, it will not be enough to divide the diameter by two. It should also be borne in mind that part of the estimated length of the steps will be "eaten" by the supporting structure (pillar). As a result, the effective length of the steps will be from eighty to ninety centimeters.
But that's not all. After all, the steps in any case will be fanned out, that is, that part of the degrees that rests on the support pillar will hang over each other, and are practically not suitable for walking, that is, about thirty percent of the potential useful length will be lost.
Advice. Of course, this problem can be solved by a banal increase in the diameter of the stairs, but note that it is not recommended to do it more than three meters. Since the opening at the top will have the appropriate dimensions, and it is already possible to fit a ladder of the usual type in it, albeit in two flights.
Getting started with the construction of the stairs
Let's look at how you can make such a type of construction as a staircase in a semicircle with your own hands. If you have a certain desire, you know how to handle a construction tool, then there should not be any special problems.
Below are detailed instructions to help you make your wish come true. As a result, the erected structure, even in the photo, will have a great appearance, and live it will amaze with its aesthetics.
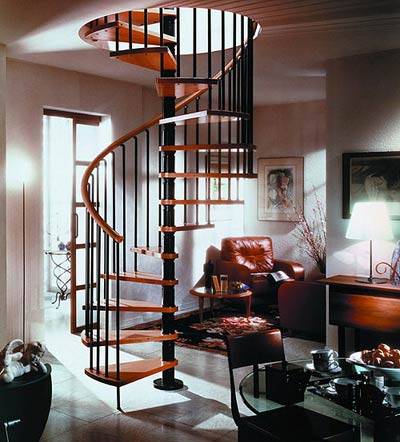
How to choose material
First of all, you need to pay attention to the material:
- For a metal staircase, the supports must be made of the appropriate material:
- a metal pipe, the diameter of which must be at least five centimeters, and the wall thickness must be at least four millimeters;
- it is possible to install an overall channel, but in this case it will be somewhat more difficult to fix the steps.
- For a ladder made of wood, the material may be similar:
- wooden beam;
- wooden post.
In addition to the above materials, the following raw materials can be used to make the support leg:
- brick;
- a natural stone;
- concrete.
In order for the railings to be not only durable, but also aesthetic, fit into the overall interior design, and also become a kind of highlight of your home, it is recommended to use them for their manufacture:
- glued wood;
- solid wood;
- metal;
- combination of metal and wood.
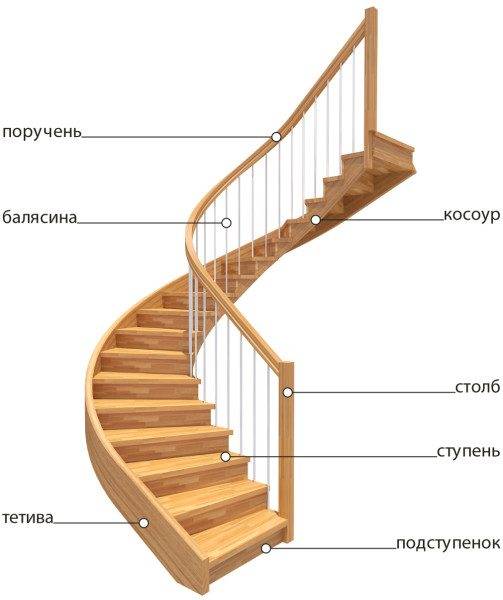
In order to make the gangway, metal products should be used. For example, it can be:
- sheet steel (necessarily thick);
- openwork forging, etc.
However, this does not mean at all that in addition to the above-mentioned material, other materials cannot be used in the manufacture of such a structure as a semicircular staircase. The main thing is that they have a high level of strength.
Such materials include:
- modern plastic;
- concrete and cement mortars;
- ceramics, etc.
Basic rules for the construction of stairs
Like any other structure used in the house, a staircase must meet certain requirements:
- ease of use;
- reliability;
- durability;
- aestheticism.
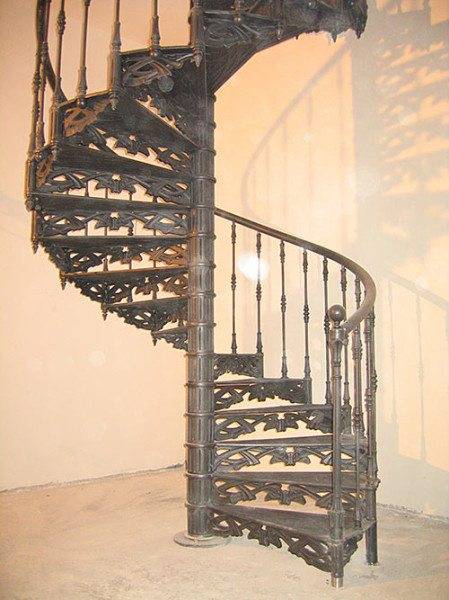
However, there are certain rules that must be followed. Above we have already talked about how to correctly calculate the size and length of the steps.
There is also a little trick:
- you can skip the riser;
- thus, under each step, a free niche is formed in which you can put your foot;
- as a result, even in the narrowest place, you can easily put your foot on a step.
When installing the support leg, pay attention to the fact that it must be mounted directly in a place that can carry a high load and can support the weight of even several people who will simultaneously climb the stairs. Mounts should be as rigid and reliable as possible.
Advice. To increase the strength of the structure, fasten the steps with a slight overlap. Due to the fact that the brackets will be located directly between the front and rear planes of adjacent steps, the ladder will have the ability to withstand increased loads.
Sequence of work
If you decide to build a spiral staircase, adhere to a certain sequence of work.
In particular, it assumes the following procedure:
- rack mounting;
- installation of tread;
- installation of intermediate bushings;
- the distribution of steps along the entire circumference of the staircase (the first and last step serves as a reference point - they must be installed in the first place);
- this is followed by the installation of the support brackets;
- the last step is the installation of balusters and railings.
In conclusion
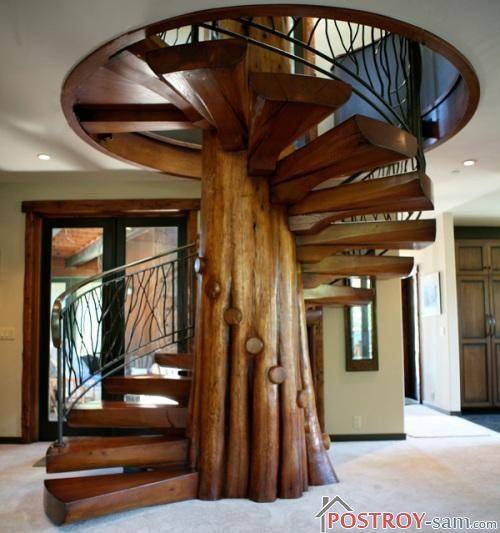
How to install lattice doors on the landing "width =" 640 "height =" 360 "frameborder =" 0 "allowfullscreen =" allowfullscreen ">
In the video presented in this article, you will find additional information on this topic (also learn how to install lattice doors on the staircase).






