Vertical fire escapes are required in order to provide access to the roof of buildings over 20 meters high. Such structures can be used in case of fires and various kinds of emergencies, as well as during preventive maintenance.
They allow in a short time to carry out the ascent to the roof of a burning building, since not every multi-storey building can be accessed by a car equipped with a fire-fighting sliding hoist of the required height.
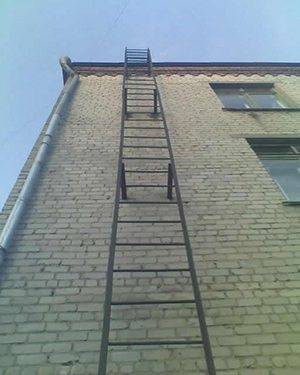
In the event of a fire on the lower floors of the building, residents of the upper floors may find themselves in a dead end. And to prevent this from happening, a high-rise building must have a vertical fire escape, which can be used as an escape route. Therefore, it is very important to maintain such structures in working order and not to close the approaches to them with fences and other structures.
Features of vertical fire escapes
Like any other fire fighting equipment, vertical metal ladders must comply with certain SNiP and GOST standards, in particular, GOST R53254 (GOST for vertical ladders). The installation of such equipment should be carried out in accordance with the design and the general security system of the structure.
The main components of the staircase
- A drawing of a vertical fire escape can imply a staircase structure of two types:
- Vertical with two posts... It is a staircase with an angle of inclination from 75 to 90 degrees. The steps are installed between two vertical posts and are attached to them. All the load falls on the vertical struts.
- Vertical with one post... Also, like the previous design, it has an angle of inclination of 90 degrees, only in this case the steps are installed on one rack, attaching to it in the middle. The main load falls on the upright post.
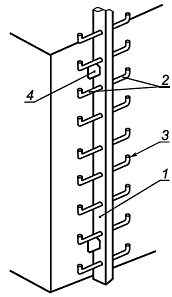
These are the two main structures that are used to create fire escapes. Naturally, in terms of reliability, the first option is more preferable, however, in the case of regular technical inspections, a staircase on one rack is in no way inferior to its more traditional counterpart.
- A safety fence is a structure designed to reduce the risk of a person falling down a ladder. Most often presented in the form of semicircular arcs welded to the base of the march. Thus, when lifting / lowering, a person finds himself, as it were, in a tunnel made of rigid metal bars, which almost completely excludes his probable fall.
- The entrance level is the lower level of the intermediate platform, or the enclosing structure, from which a person begins his ascent up the stairs. Most often, this level is located at a height of two meters from the ground, that is, the first two meters a person climbs an open staircase.
- The descent level is the upper level of the staging area or surrounding structure that a person finds themselves on after they have finished climbing the stairs. Such a site must be fenced, as it is very dangerous.
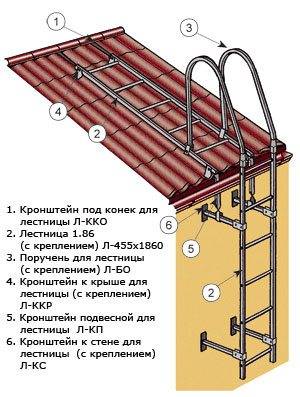
- Intermediate site. It is a horizontal structure that is located between two successive flights of stairs, used for structures characterized by offset flights.
- Recreation area. It is used for high-rise buildings, where the process of climbing stairs can be especially tedious.Such a platform is equipped with all the necessary protective equipment, intended so that the person using the ladder has the opportunity to rest.
- Staircase designed for access. A horizontal structure located outside the exit and entrance areas, which is used as a means of access to the stairs.
- Manhole cover. A closing device, the main purpose of which is to provide access to the site or other horizontal structures of a similar type.
In this case, the following requirements must be observed:
- The manufacture of ladders for firefighting needs should be carried out in an industrial way, in sections, the length of which does not exceed 3 meters.
- All welding work must be carried out using special equipment, as a result of which a poor-quality connection, burn-throughs and cavities, as a result of which corrosion can develop, leading to the unsuitability of the metal, will be excluded.
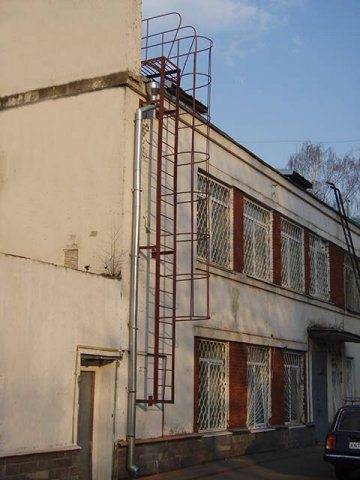
- The width of the stairway at the outer edge of the bowstrings should be 80 cm, and the distance between the crossbars is 30 cm. These parameters differ from fire escapes from household counterparts. In this case, the parameters are averaged, which makes it possible to use the stairs by people of different build and height.
Advice!
You can deviate from the above parameters by no more than 5%.
Otherwise, the product will not comply with GOST.
- A vertical staircase with a fence must be installed on a building if its height is more than 6 meters.
- The main structural elements must be made of metal with a circular cross-section.
- Fasteners, in particular anchors, fittings, supports, holders and hinges, must provide a strong and rigid structure that guarantees the user's safety under normal operating conditions.
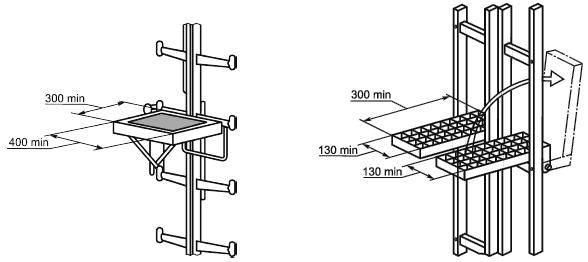
- The connecting elements of the stairs, which are equipped with a stopping device, must withstand the load from a falling person.
The structure is equipped with a fall arrest device in the following cases:
- If the flight of stairs has a height of more than 3000 mm.
- If the flight of stairs does not reach 3000 mm, but the entrance platform is raised above the floor level, in which case the total distance from the ground is more than 3000 mm.
- All attachment points as well as connecting devices must withstand a load of 3000 N.
- The structure should be fixed to the wall using specialized floating beams. Their design features allow for installation on uneven surfaces, including potholes, protrusions and other irregularities.
- The bottom step should be no higher than 50 cm above the ground.
- Sliding first sections are allowed, which can be no more than 2 meters above the ground.
Advice!
Steps and guides must be painted with special compounds that prevent corrosion and are resistant to temperature changes.
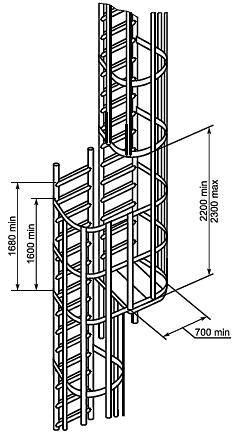
- Before installation, such elements must be tested for strength.
In this case, several factors should be taken into account:- Number of fasteners.
- The total load that is permissible for the bowstring and rungs.
- The number of people who can simultaneously be on the stairs, which is very important when carrying out mass evacuations.
The data obtained as a result of the calculations must be multiplied by the safety factor, which is 1.5.
Features of fencing for fire escapes
In order to increase the safety of using vertical structures, they should be equipped with a special protective fence. As mentioned above, the fence must be present on stairs that are longer than 6 meters.
The fence consists of horizontal and vertical guides, which must comply with certain standard dimensions.
Dimensions and characteristics of the fence
- The distance between the crossbars must be at least 50 cm.
- The bending radius of the arcs is about 40 cm.
- Each bow must be attached directly to the string.
- The fence should be made of reinforcing steel of rectangular or circular cross-section, which is complemented by reinforcing longitudinal inserts from reinforcement or metal bar.
- When applying force in the horizontal direction, the fence must withstand a load of more than 75 kg.
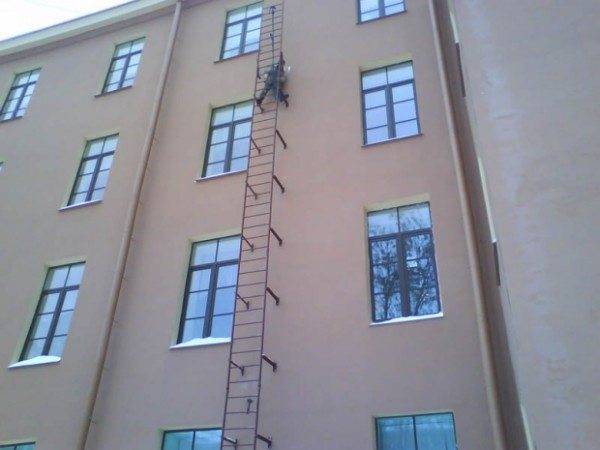
- Each step must withstand a weight of up to 180 kg, while not changing its shape.
- The guides should be at least 30 cm away from the load-bearing wall.
Advice!
Since the penetration of water into the holes where the fastening elements of the structure are located is undesirable, the joints of the supporting elements with the wall should be sealed with a sealant or concrete mortar.
- The platform of the ladder for access to the roof must be made of a metal perforated sheet with a corrugated surface. In this case, snow and water will not linger on the site, and accordingly, its surface will not be slippery.
Advice!
The platform intended for access to the roof must be above the roof or at its level, but not below the cut.
This area should be fenced off with a handrail of at least one meter in height.

- The roof railing at the junction with the fire opening must have a gap in order to provide free passage from the stairs.
- The platform, just like a vertical metal staircase, must be painted with a special paint or galvanized when using the hot working method.
Fire escape tests
In order to make sure that the vertical ladders meet the necessary standards, a whole set of tests should be carried out, the main ones of which are as follows:
- The tests should be carried out during the day and in conditions of good visual visibility. In this case, it is imperative to observe safety rules.
- The test site is fenced off and marked with special warning signs.
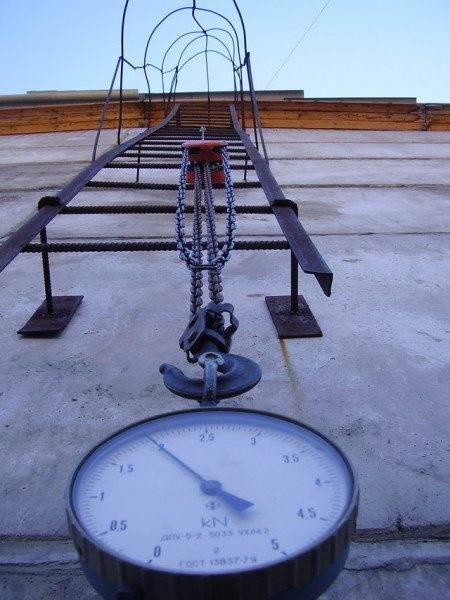
- The values of the test loads are selected in accordance with the maximum load with a safety factor of 1.5.
- The test load is created in any way, excluding the presence of a person under the structure that is being tested.
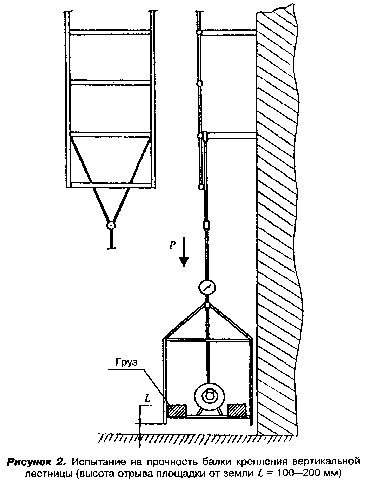
- The main dimensions of the stairs should be checked using tools such as a metal ruler, tape measure, vernier caliper.
- The use of modern measuring technology is also permitted.
- If during the tests, deviations in dimensions are found, then they should not exceed those dimensions that are indicated in GOST 25772.
- The quality of welded joints must be checked in accordance with GOST 5264.
- Painting and primer must correspond to the V class.
- To check the strength of the steps of the marching and vertical stairs, there is the following instruction:
- A load weighing 180 kg is suspended in the middle of the step.
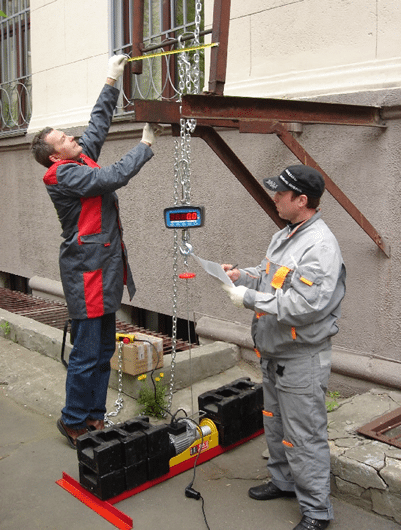
- This load should be held for 2 minutes.
- After 2 minutes, the load is removed, after which the step must be inspected for permanent deformation. No violation of the integrity of the element should be observed.
Advice!
Every fifth step of the structure should be tested.
- Similarly, the strength of the fastening beam, flight of stairs, fences, etc. is checked.
Conclusion
As you can see, a number of requirements are imposed on fire escapes, in particular, this also applies to equipment for their manufacture, because they cannot be made by hand.The price of such structures depends on the number of storeys of the building - the higher it is, the more massive and protected the staircase should be. The video in this article is ready to confirm the seriousness of this topic, we are watching.






