What are the optimal stair tread sizes? What should be the other dimensions of the flight of stairs? Are there any requirements for the slope of flights of stairs?
We will try to answer these questions in the article.
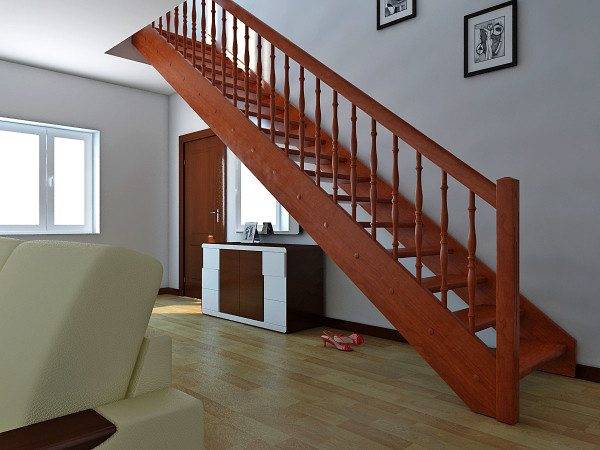
Size matters
Let's first figure out what the size of the step for stairs affects.
- First of all, of course, for ease of use.... In general, the smaller the slope of the stairs, the easier it is to climb or descend the stairs, the less problems it causes for the elderly and disabled. Accordingly, the comfort of a step is expressed in the ratio of its width to height: the larger it is, the better.
However: with a slope of less than 25 degrees, a ramp (an inclined plane without steps) becomes more convenient than a ladder, and not only for wheelchair users.
- Safety is linked to convenience... If the width of the tread (the horizontal surface of the step) is insufficient, it will be tiring to climb the stairs: the muscles of the lower leg will be in constant tension.
Going down stairs with narrow steps is completely dangerous: in this case, it is very easy to put your foot a little further than necessary and make your way to the nearest staircase unexpectedly quickly.
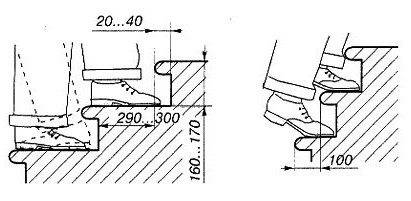
- Convenience and safety price - the space occupied by the stairs and the consumption of material for its manufacture. The greater the width of the staircase and the smaller its height, the longer the march will have (or the more turns around the post will have to be made with a spiral staircase); it is useless to lose living space, the owner of the house also does not really want to.
The conclusion is obvious: our goal is to find the optimal size of the steps of the stairs, which will become a reasonable balance between economy and ergonomics.
Numbers, numbers
Let's look at the problem from different points of view.
Anatomy
Obviously, the minimum step width should allow the foot of the person climbing the stairs to stand on it completely. Let's take the foot length of a large adult man equal to 30 centimeters: it is this value that will become a reasonable minimum for us.
It is worth clarifying: in conditions of strict space savings, it is permissible to reduce the width of the step to 26 centimeters.
A lower value will already mean a very real risk of stumbling and avoiding most of the march at an accelerated pace.
What's with the height?
It is determined by two factors:
- The device of the hip joint and the muscles that set the thigh in motion. The higher the knee rises, the more the muscles have to contract and the more tiring it becomes to climb the stairs.
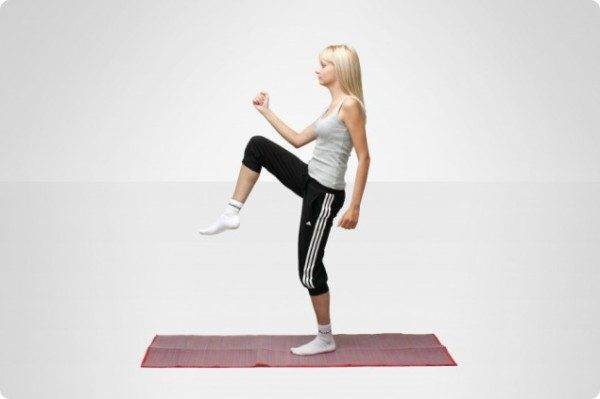
- Average skeletal proportions. Practice shows that climbing stairs is most comfortable when the sum of the width and twice the height of the step is equal to the step when walking at an average speed.
On the one hand, one rung of the ladder corresponds to a normal step in this case; on the other hand, a person descending the stairs is not hindered by the length of their own legs. If the height of the riser is too high, then in order to stand on the lower step, you literally have to sit on the upper one and hang one leg from it.
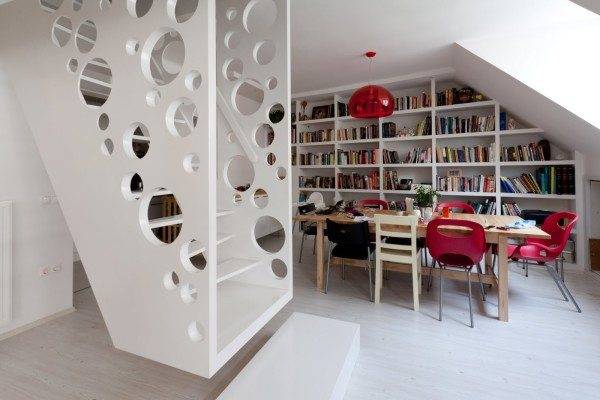
Further - a little reference data and a simple calculation.
- The length of a calm step of a person of average height is 60-64 centimeters.
- Thus, with a step width of 30 centimeters, its optimal height is 15-17 cm.
Practice confirms the theory: the absolute majority of people find the most comfortable staircase size 30x15 centimeters. The staircase in this case has a slope of 1: 2, or 30 degrees to the horizon.
Let's give some additional data on stairs, again tied to human anatomy and the concept of ergonomics.
- The optimal stair slope has already been mentioned.... With a shortage of space, an increase in the slope of up to 45 degrees (1: 1) is permissible: it is quite comfortable to climb a staircase with a step height equal to its width. It is clear that in order to maintain a convenient step length, in this case, you will have to sacrifice the step width.
It is worth clarifying: for attic and basement stairs, a slope of up to 75 degrees is permissible.
Yes, in this case we sacrifice convenience for compactness; however, the attic and basement are not visited often enough that comfort is critical.
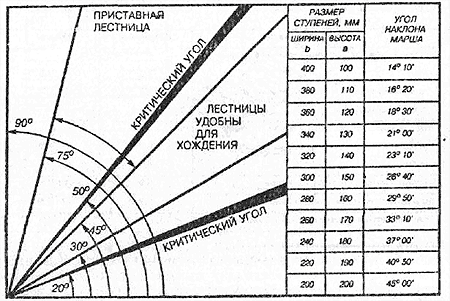
- The minimum width of the attic staircase that an adult can climb (albeit without any special amenities) is 35 - 40 centimeters. A reasonable minimum of the width of the flight staircase, along which one person can climb or descend at the same time, is 90 cm.For a structure designed for the simultaneous ascent or descent of two people, the width increases to 150 cm.
- For spiral staircases and trapezoidal winders, the size of the stairs from the side of the top of the trapezoid is limited to a minimum value of 15 centimeters. In this case, the edge of the step can be used as a support for the foot. Of course, in the case of a screw design, the requirement is often unrealizable: the treads are not trapezoidal, but triangular.
- The comfortable height of the handrail is about 90 centimeters. A lower height is guaranteed to make taller people bend over; making the handrail higher means making it out of the reach of children.

Security
When building with your own hands, it is worth considering not only considerations of convenience, but also safety requirements (including fire).
Detailed instructions can be found in SNiP 31-02 and, although not mandatory, at least deserves close attention.
- The width of the interfloor staircase (at least one for each pair of floors) should be at least the notorious 90 cm. The recommendation is related precisely to fire safety: during evacuation, there should be no congestion.
- The dimensions of the steps of a wooden staircase (in fact, as well as made from any other material) must be the same along the entire length of the march. In this case, it is more difficult to stumble in the dark or with smoke.
- The length of the march is no more than 18 steps. The length and width of the platform between the flights is not less than the width of the stairs. Here we are talking about safety in terms of injuries during a fall: even if the occupant loses balance during the descent, the platform will give him the opportunity to stop.
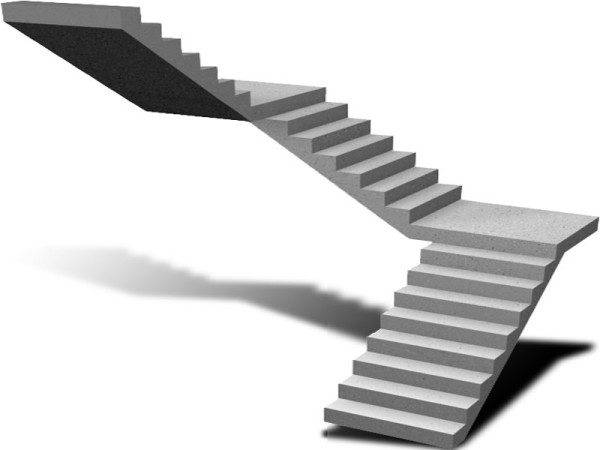
- The standard dimensions of stair steps recommended by SNiP are close to those dictated by ergonomics: the height should be in the range of 125-200 millimeters, the tread width should be 210 - 355 millimeters.
- The tread (horizontal step platform) should protrude no more than 5 centimeters above the riser (vertical element). In this case, it is difficult to stumble on the ledge.
- The dimensions of wooden steps for stairs, as well as those made of other materials, should provide a slope of no more than 1: 1.25 (which corresponds to 40 degrees). A larger slope, as we have already found out, increases the likelihood of falling (primarily when the room is smoky).
- The width of a triangular or trapezoidal step in the center should not be less than 20 centimeters.
- From the point of view of safety, the height of the fence of the march or platform should be at least the same 90 centimeters.
Useful: where there are small, but independently moving children, handrails are often equipped with two handrails at different heights.
- The fence is designed for a horizontal load of at least 100 kilograms.
- It is recommended to keep the distance between the balusters (fence posts) no more than 15 centimeters. The presence of small children can force balusters to be placed even more often: the child should not be able to stick his head through the gap. However, there is an alternative solution to the security problem: the fence can be sewn up from the inside with a strip of polycarbonate.
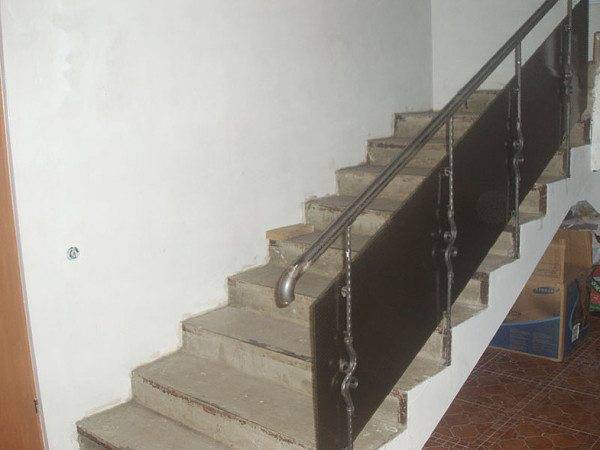
Output
We hope we have given an exhaustive answer to the question formulated in the title of the article. However, in the video presented in this article, you will find additional information on this topic. Good luck in construction!






