The staircase is a very important element of multi-storey buildings. Therefore, you should think about its design even at the stage of designing a house. Otherwise, you may be faced with the problem of insufficient space, when the ladder structure simply has nowhere to install in order to provide the necessary convenience during operation.
In this article we will talk about Duck Step wooden stairs, which are one of the most compact designs.
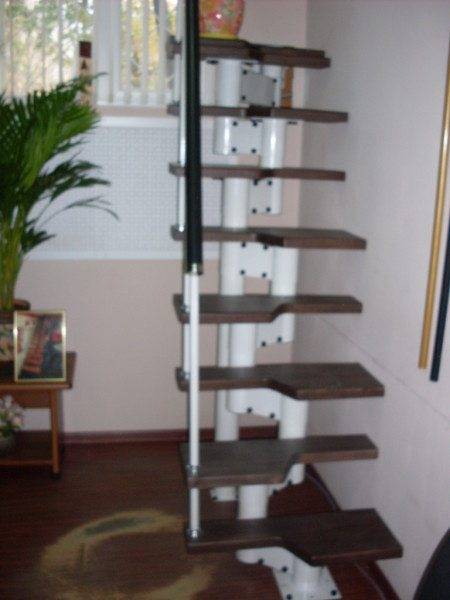
What is the duck step
Today, three types of staircase structures are used in private houses:
- Marching.
- Screw.
- On the bolts.
And the duck step does not apply to any of them. In view of the design features, this type could be attributed to marching stairs, but they are characterized by the convenience of climbing, large dimensions and a stairway located at an angle of 40-45 degrees, which is not characteristic of a duck step.
Design features
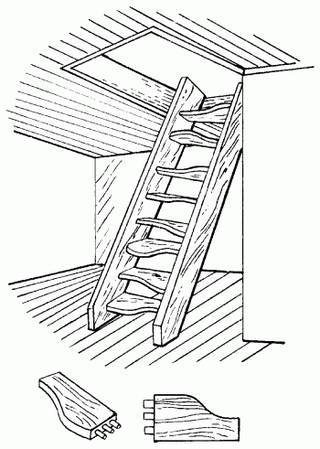
- Compactness due to the "steepness" of the rise... Instead of the usual 40-45 degrees, in this case the stairway is located at an angle of 65-75 degrees to the floor.
Advice!
Such stairs are unacceptable in homes with small children, as they have a high level of injury.
For older people, this is also not the best option.
- Naturally, such a steep stairway is inconvenient and even dangerous, but the special shape of the steps saves the situation.... The fact is that they are half, or they have a cutout for a certain leg. That is, the first step is focused on the right leg, the second on the left, and so on.
Thus, it turns out that the foot of the supporting leg becomes one whole part of the step, while the second leg, during descent or ascent, passes unhindered through the notch.
The advantages of such steps are especially noticeable when descending. If we are talking about a regular staircase, then with such an angle of ascent, you will have to increase the step height, making the steps narrower. At the same time, the likelihood that you simply will not hit the lower step with your foot increases significantly, since it is almost completely obscured by the upper step. In this design, such problems do not arise. (see also the article Stair tread width norm, as well as other standards for its characteristics)

- Like a marching structure, a duck stride consists of marches. Most often, single-flight staircase structures are made, since, due to the steepness of one flight, it is enough to climb to a height of 3-3.5 meters.
- Duck step ladders on stringers and bowstrings are widespread. Both those and others can be either straight or rotary.
Advice!
The alternation of steps must be consistent with the turn of the stairs.
The turn must be placed in the opposite direction from the supporting leg, otherwise, you will lose balance when going up and down.
Basic design details
A drawing of a ladder duck step can provide for two types of fastening steps:
- On braids. With the kosurorny construction, the steps are, as it were, laid in the “saddles”. That is, the treads are laid directly on the oblique beam, and the risers are mounted from the end. Such a beam has a sawtooth shape. This is ideal for wooden staircases that can be easily made and assembled by hand.
An excellent option for rooms designed in country style.
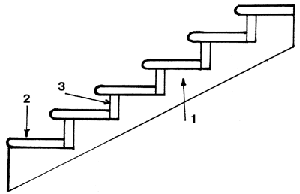
- On ladder bowstrings. Bowstrings are inclined load-bearing beams that run along the entire length of the flights. Like kosuors, they are the backbone of the supporting structure.Ladders with a width of 2 or more meters are most often bowstring.
In this case, the treads are laid in special grooves that are available in the supporting beams.
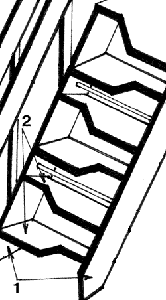
We make a duck step ladder ourselves
The instruction consists of the following steps:
- Calculations:
- Measure the ceiling height. For example, the height is 3 m.
- The length of the ladder "sole" should be about half of the height, that is, one and a half meters.
- Measure the distance from the top of the intended staircase to the first step to find out the length of the stairway.
- The length of the step is 18 cm. To obtain their number, it is necessary to divide the length of the canvas by the size of one element. If the width of the step is 70 cm, then a cutout is made from one edge, 35 cm long and 10 cm deep.
- According to the calculations performed, order the staircase parts from a specialized company or make them yourself.
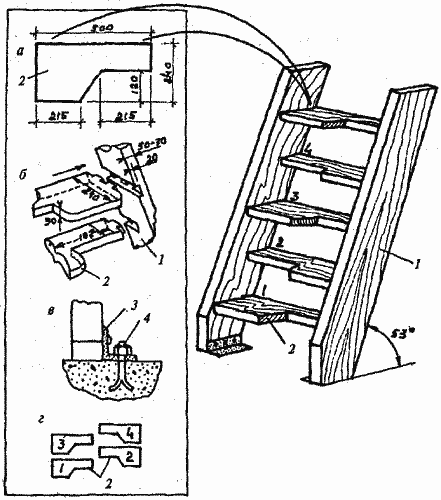
- Assembling the structure:
- Install the stringer beams by anchoring them to the wall and floor with dowels.
- Place the treads in the slots provided for them, securing them with self-tapping screws.
- We mount the fence. First, you need to install the balusters, which are attached to the treads and the bowstring by means of self-tapping screws. After that, intermediate racks are installed.
- Now you need to install the outer pillars, which are attached to the wall with anchors.
- We install the railing on top of the balusters.
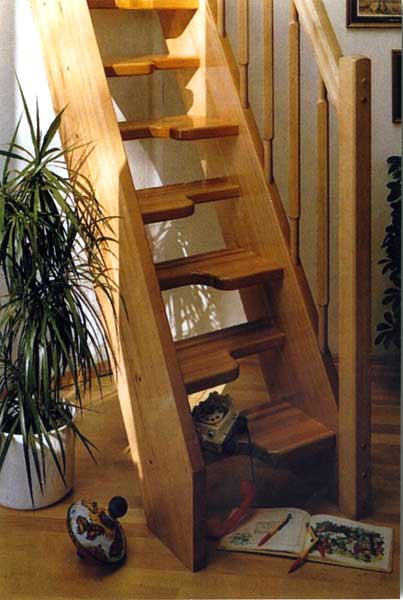
Conclusion
This design is one of the simplest, and, accordingly, its price is low. However, there are also complex design solutions. By and large, this is an excellent option for small country houses that have certain inconveniences due to their very compact size.
However, you can get used to such a staircase, and over time, the unusual shape of the treads ceases to be noticed. In the video presented in this article, you will find additional information on this topic.






