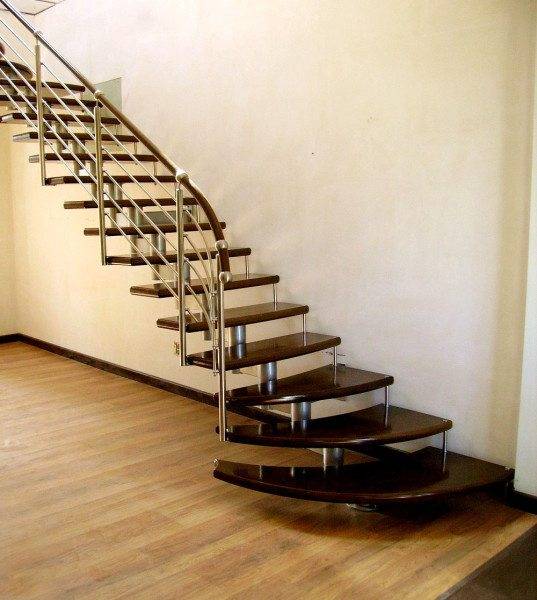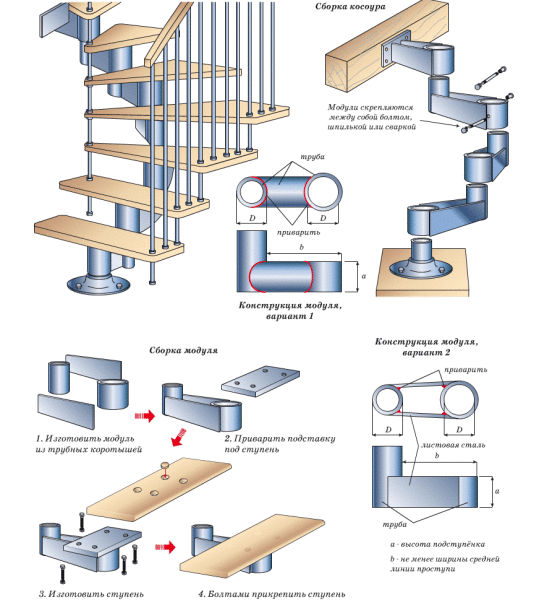How to make a modular staircase with your own hands? What designs of modules are possible? And, more importantly, is it worth the candle? In this article we will try to answer these questions.

What it is
To put it simply, a modular staircase is a staircase consisting of a large number of identical elements. The most popular versions are those in which the joints between them make it possible to mount structural elements at an arbitrary angle to each other. As a result, a straight, L-shaped, or spiral staircase can be created from a single set of features.
Clarification: modules for straight single-flight stairs are structurally simpler and provide a rigid connection with less load on the supporting elements. However, collecting a direct march from modules is a dubious undertaking, to put it mildly. In this case, the complication of the structure with respect to solid stringers (load-bearing beams) is not justified.
Advantages and disadvantages
To begin with, let's figure out how meaningful this idea is - to mount modular stairs to the second floor with our own hands. Let's clarify: now we are talking about the installation of a finished structure, and not about the independent manufacture of its elements.
pros
- No welding skills or welding equipment are required for assembly.
- The shape of the stairs can vary depending on the shape of the walls and your aesthetic preferences.
- You do not need to look for a product that exactly matches the height of your ceiling.
- The slope in many designs can also vary, which makes it possible to make the ladder either more convenient or more compact.
- The structure will inevitably be inferior in strength to an all-welded ladder. The abundance of movable and prefabricated joints, fixing screws means that under cyclic load, the elements will move relative to each other. Hence - gradual wear and the need to periodically tighten the connections.
Minuses

- The price of a ready-made modular kit of German production for a ceiling height of 3 meters starts from 200,000 rubles. Cheaper Chinese stairs, alas, are often made from low-quality steels and do not last long. At the same time, an all-welded staircase of impeccable quality and with steps made of noble wood will cost at least half the price.
The conclusions are obvious: in the author's humble opinion, the purchase of a modular kit, regardless of the manufacturer, is a dubious undertaking.
Manufacturing and assembly
Is it possible to cook modular stairs with your own hands? How difficult is it to make a separate element of such a structure? How to assemble a finished staircase from such elements?
Let's take a look at a few design solutions.
All-welded module

The element consists of two pipes, the diameters of which are selected in such a way that one fits into the other without a gap. A pipe with a larger diameter is cut along the longitudinal seam; on both sides of the cut, a rectangular pipe cut along the length is welded again. Through the holes, the halves of the professional pipes are tightened with bolts.
A flange with holes for fastening the step is welded to the upper end of the thinner pipe. The lower and upper modules are equipped with anchor pads, with which they are attached to ceilings or ceilings and walls.
Assembly begins with anchoring the lower module to the floor. Then the rest of the elements are sequentially installed; the upper one is fixed with anchors. Tightened bolts provide rigid fixation of the modules relative to each other.
Then the steps are pulled to the flanges with screws or countersunk bolts.

An important point: if the staircase runs along the main wall, it does not hurt to fix the edges of the steps closest to it with corners. The design will become much stronger and more stable.
The fence is installed last. The simplest way to attach balusters to steps looks like this:
- On a pipe with a diameter 1/2 — 3/4 inch, a long thread is cut.
- A hole of the corresponding diameter is drilled in the step.
- A locknut is driven onto the thread of the future baluster, after which it is passed through a hole in the step and fixed with a second locknut. It should be borne in mind that the strength of such a structure in relation to the horizontal load is low and is limited by the strength of the wood of the step.
Clamping pipes

The design of the element differs from the previous one in that it uses two split pipes of the same diameter. The two elements are connected by a smaller diameter pipe, which, as in the previous solution, is bolted inside the modules.
The pipe serves not only as a connecting element: it carries a flange to which the step is attached. Thanks to this design, independent adjustment of the step height is possible.
The assembly instructions are practically indistinguishable from the ladder made of all-welded modules. The only difference is that here the design allows you to first rigidly fix the lower and upper elements, and then connect them together.
Stiletto assembly

Output
Self-production of a modular staircase with welding skills is quite possible. However, the advisability of choosing this particular design is a big question. In the video presented in this article, you will find additional information on this topic.
Good luck in construction!






