Marching stairs are installed in houses, both private and multi-apartment, in cases where there is no need to save space.
If the height between floors is more than 3 meters, then the march is divided by an intermediate platform dividing the staircase into two parts.
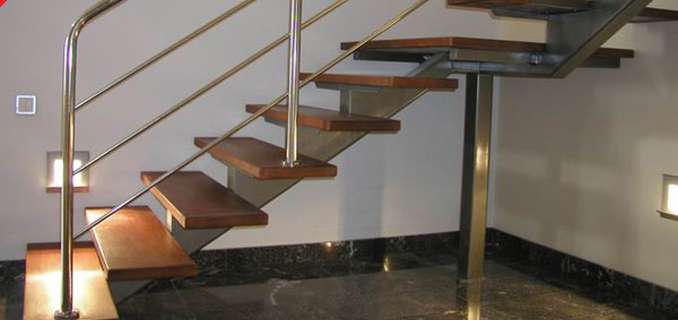
Marching stairs can boast of a wide variety of designs and types: straight, swing or platform, one- and two-flight, concrete, wooden or combined. Straight one-march stairs are easier to manufacture, so they most often try to make them with their own hands.
It is better to entrust more complex options to professionals, only they will be able to correctly calculate the required size of the flight of stairs and make the stairs a real highlight of the interior.
How to make a flight staircase yourself
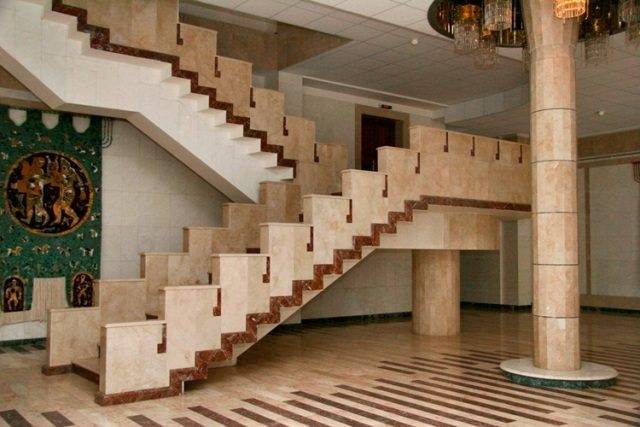
Of course, the stairs offered on the market are extraordinarily beautiful and even luxurious, but the price of such products "bites". But homeowners have a need not only for a main structure to the second floor, but also for a convenient inexpensive, “no pretense” staircase to the attic or to the basement. In such cases, homemade craftsmen carefully study the thematic literature and start making them on their own.
Calculation of the dimensions of the flight of stairs
If the design documentation of the house does not provide for a specific type of staircase and there are no numbers, then the most important point in construction is the calculation of the dimensions of the future structure.
We will not talk about the dimensions of concrete flights of stairs, which are installed in apartment buildings, they are made in production in accordance with GOST 8717.0-84 "Reinforced concrete and concrete steps". It makes sense to give comprehensive information on calculating the size of stairs in private houses.
Note!
When designing a staircase, it is important to remember that it is traditionally a place of increased danger, therefore, all calculations of the number of steps and platforms, their width and length should not differ much from standard dimensions.
At the stage of determining the type of future structure and its location, a preliminary calculation of the main parameters and materials of manufacture is also made:
- Wood is by far the cheapest and most affordable building material. In addition, the wood is easy to process, and making the ladder yourself will not be difficult. The step-by-step instructions below will come to the aid of the masters;
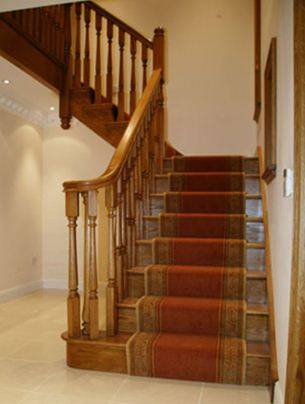
- Metal is a durable and incredibly ductile material. Working with it requires certain skills and abilities, as well as special equipment;
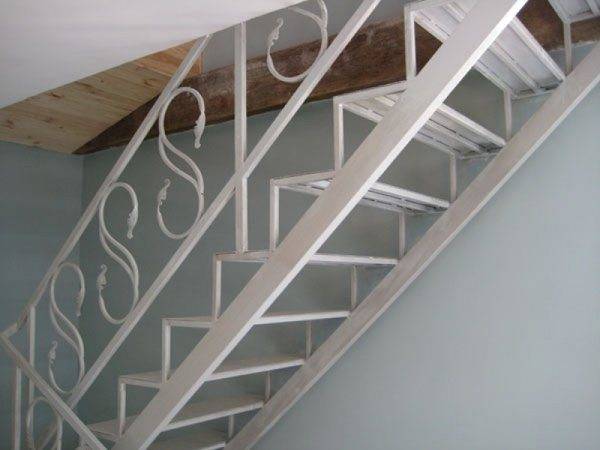
- Combined stairs - a combination of wood and metal, glass and natural stone gives scope to the imagination of home-grown designers, but it is better to entrust the work with such materials to specialists.
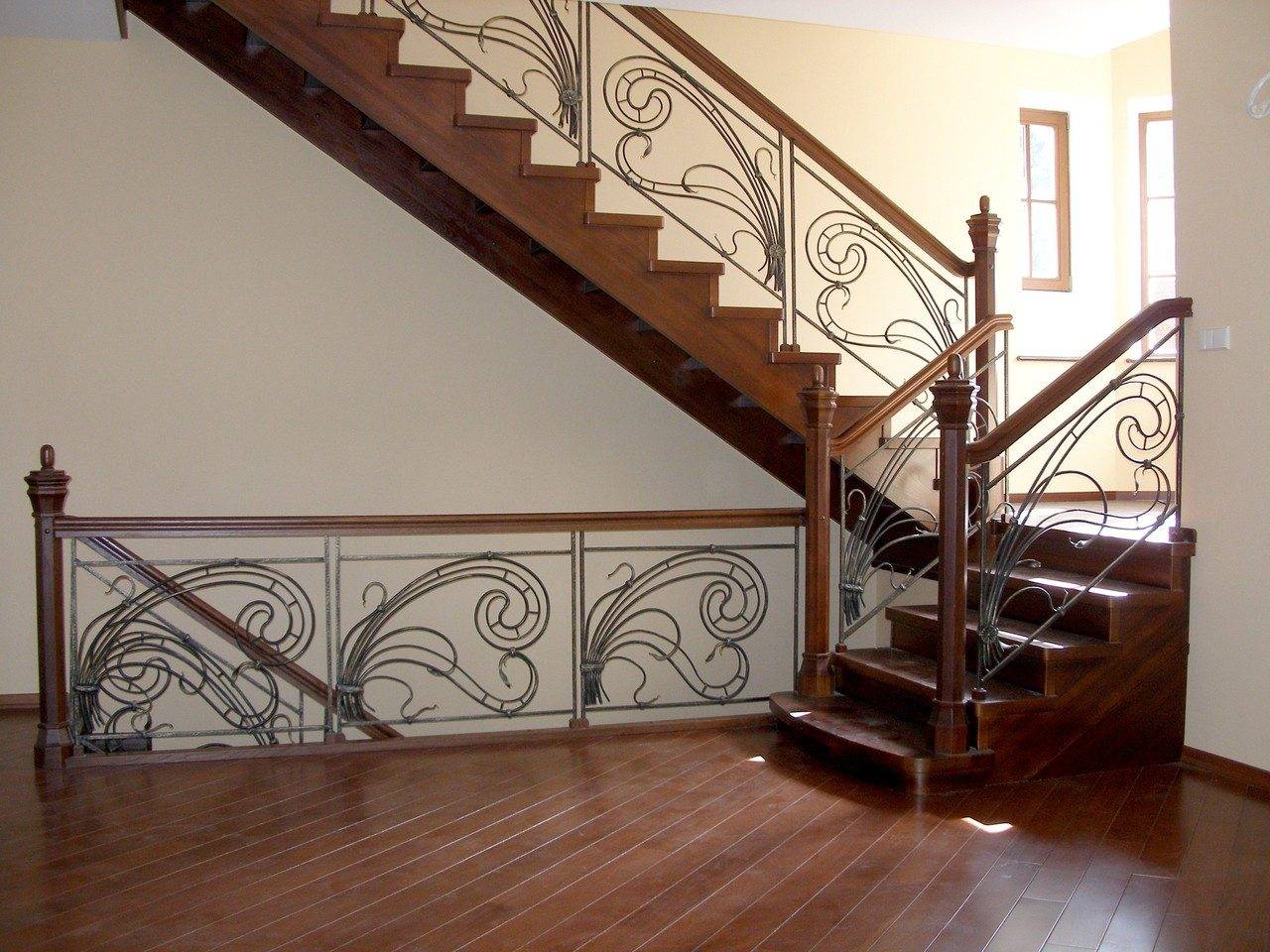
The main parameters of the flight stairs
- The standard dimensions of a flight of stairs in a private house are determined, first of all, by the height between the floor and the ceiling. This value should be more than 2 meters. If the height between floors exceeds 3 meters, the installation of a two-flight staircase is recommended.
- The most convenient, comfortable and safe for daily use is the angle of inclination of the interfloor structure no more than 45 *. In order to save space, corners of 25 * -36 * are allowed, but it will be extremely difficult to move along such stairs.
- The size of the steps of the flight of stairs is calculated according to the formula Ax2 + B = 62 (64) cm, where A is the height of the riser, B is the width of the step (tread), and 62-64cm is the step length of the average person on the plane. It is important that all steps are the same size and width;
- Every 10-12 steps of a straight marching staircase, it is advisable to provide a platform, the length of which should be a multiple of a human step;
- The minimum width of a flight of stairs for a private house is from 90 cm. In some cases, it can be reduced to 70 cm, but this affects the safety and convenience of moving between floors;
- The standard distance between the balusters is 15 cm, however, if children live in the house, it can be reduced to 12 cm.
Stages of construction of a marching interfloor structure
Bowstrings or stringers are used in the construction of marching stairs.
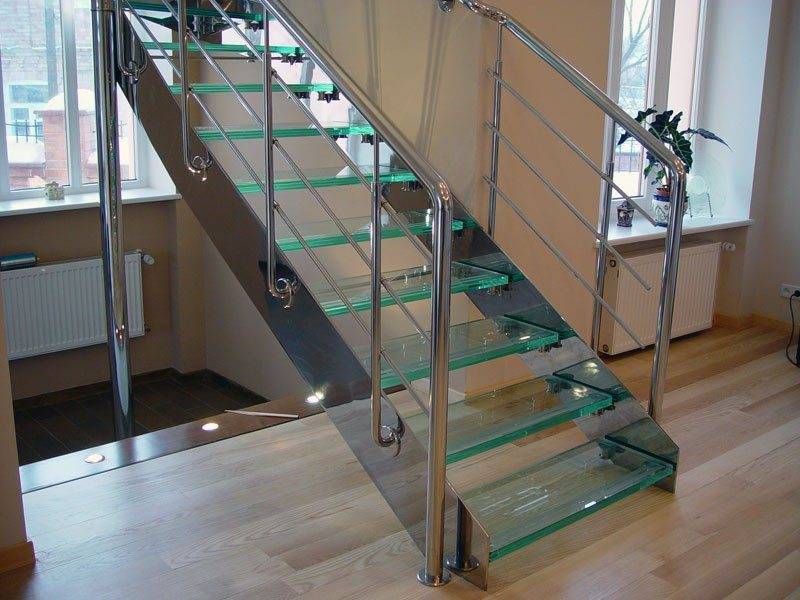
Bowstrings are attached directly to the wall or special supports, and the steps are inserted into the grooves. The staircase on the stringers is considered more reliable, when the step is applied from above into the cut and the entire load falls on the upper part of the stringer.
In addition, kosoura ladders are easier to make on your own.
- Since the reliability of the entire building directly depends on the quality of the stringers, you should not save on material - a pine board 40 cm wide is ideal;
- Next, we make a pattern that repeats the profile of the steps. We apply markings on the boards;
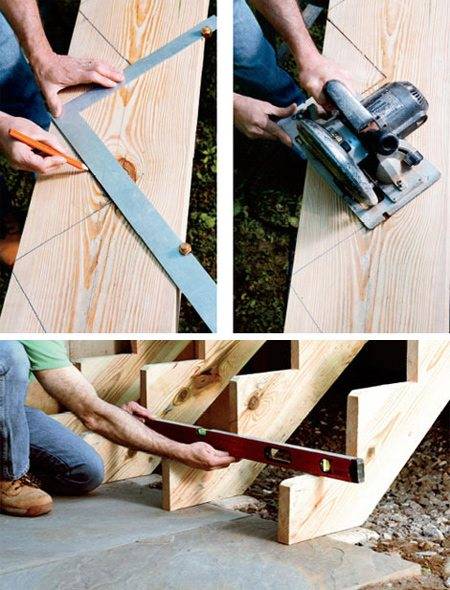
- Using a jigsaw or a hacksaw, we cut out the corners;
- Having made one kosour, we use it as a template for others. 3-4 stringers will be enough for a solid and reliable ladder;
- We measure and cut out the required number of steps and risers, taking into account the ledge (no more than 4 cm);
- The steps, like other structural elements, are attached with screws, nails or glue;
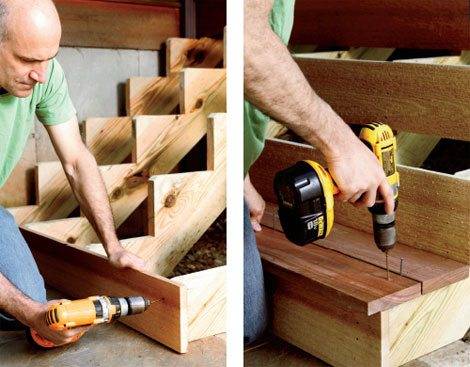
Installation of steps on kosour
- After the installation of the steps, we begin to fasten the balusters to them and build the railings;
- A more reliable, but difficult option for attaching steps to the kosour using triangular fillets, fastened with a special dowel. For the dowels in the stringer, a groove is preliminarily made;
- The last step will be to apply a special agent to the wood that protects against insects, mold and dampness.
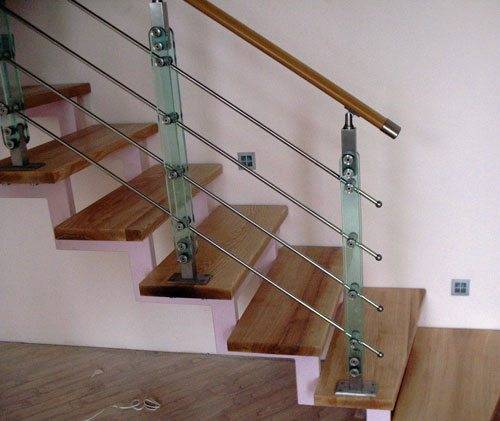
As you can see, it is not so difficult to make a marching staircase on kosoura on your own. The main thing is to carefully calculate and check all the necessary dimensions more than once, purchase high-quality building material, tools and be patient.
Summary
We told you about the types of marching interfloor structures, about the main parameters and the rules for calculating them, about how to independently make the simplest wooden staircase on kosoura. The video in this article provides more information on this topic.






