The installation of stairs is a mandatory procedure when erecting a building, which will include several floors. Before starting the preparatory work and the purchase of material, first of all, a drawing of the staircase with dimensions is drawn up. The convenience and comfort of daily use will depend on how correctly the dimensions of the staircase will be selected.
Each owner of a living space cares about convenience and, first of all, seeks to create a staircase based on his own preferences, which is quite logical. However, one should not forget about the existence of architectural norms and standards that take into account the biological parameters of the human body and determine the boundaries of what is permissible. Without them, it will hardly be possible to create a comfortable and safe structure.
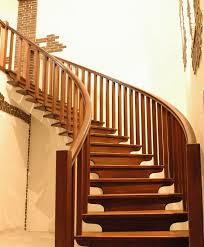
The instructions below contain information about all the most important building codes that must be considered when creating a staircase. This article will be especially useful for those who will carry out the installation of stairs with their own hands - with its help you can choose the most optimal dimensions for the future flight of stairs.
Dimensions for stairs
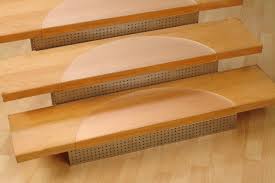
Dimensions of steps
The main element of any flight of stairs is the steps, depending on the size and quantity, of which, your well-being directly depends on how you feel after climbing it. If there are too many of them, you will spend a lot of energy to climb, it will be difficult to climb steep steps, and if they are too deep, you will have to step over them in two steps.
The parameters of the steps are calculated based on the step width - their design should not be inconsistent with the anatomical features of the human body. Ideally, climbing stairs should not cause discomfort or fatigue. The main parameters for their design are: the number, height and depth of location.
Quantity
The number of ladder steps should not exceed fifteen units, since overcoming long spans will be accompanied by a large expenditure of forces and, accordingly, fatigue after climbing. This amount is the maximum for a healthy, untrained person, which he can overcome without much effort or discomfort.
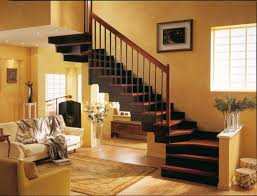
The ideal is the gap between ten and twelve units - if the distance implies the presence of more, then you should think about the need to create a staircase that will play the role of a “staging post” where the rising person can take a breath.
Note!
This quantitative limitation applies only to mid-flight stairs and may have a different meaning if you are calculating the dimensions of a modular staircase or spiral structures.
In some cases, landings on turning sections are replaced with run-in steps, which have a non-standard beveled structure. They do not help to relieve the load during lifting and serve only as a decorative function. It should be noted that the price of the win-in structure is slightly higher than the usual counterparts.
Height, width and depth
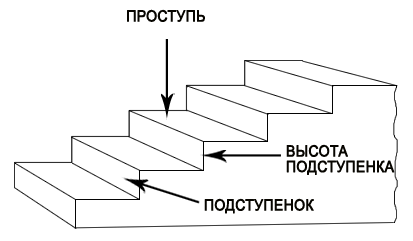
The speed of overcoming a flight of stairs depends on the height of the steps - the higher it is, the faster you will reach the top or go down. However, when choosing a height, you should not be guided by practicality alone - excessively high risers will turn climbing and descending stairs into mountaineering classes.
The width determines the convenience of moving along the flight of stairs - if the tread is too wide, then you will have to take two steps to overcome the step. If, on the contrary, it is too narrow, then the sole of the foot will hardly fit.
The depth is a combination of the above parameters and is calculated by the formula: 2a + b = 640 - 600 mm, where “a” is the riser height, and “b” is the tread width. In order to correctly calculate the depth of the location of the steps, the average parameters of human capabilities are taken as a basis - the step length of a person of average height is about 600 - 640 mm.
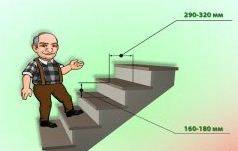
On average, the most comfortable value of the step depth is 300 - 290 mm, while the height of the riser should be 160 - 180 mm.
Note!
When calculating the size of the stairs, it is also necessary to take into account the overhang of the steps, if any - it should be no more than 4 cm.
If the protrusion is more important, it will cause discomfort and complicate the descent process.
Stair tilt angle
The second parameter that should be determined when placing the stairs in the house is the angle of its inclination relative to the floor. From what angle the span is located, the level of the steepness of the rise will depend. The most optimal value is considered to be between 30 and 33 degrees - then the flight of stairs will fully correspond to the biometric characteristics of the human body, and it will be convenient to navigate along it.
A wider ascent angle is acceptable if you calculate the size of a fire escape - on them it can reach a value of 45 degrees and higher, but for daily operation it is undesirable to use a span with such a slope, since it will be excessively steep - it will be difficult for children or the elderly. him to move.
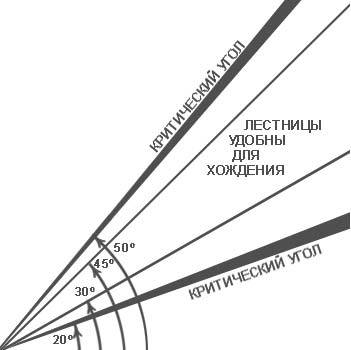
When choosing the degree of inclination for the future for a flight of stairs, several parameters must be taken into account:
- The size of the opening. If two floors are connected through a horizontal opening, it is necessary to take into account the location of the overlap of the second floor so that you do not have to bend over when going up or hit your head when going down. For comfortable and safe movement - the distance between the overlap steps should ideally be about 2m. The minimum allowable value is 1.9m;
- The contingent of living people. If the house will be permanently occupied by the elderly, children or people with disabilities, this must also be taken into account. The staircase should not be very steep, as this will complicate its operation for the above category of people;
Stair width
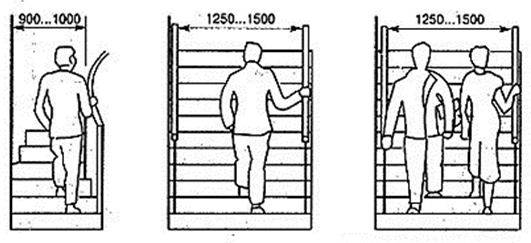
The term "width" can simultaneously mean two parameters - the total width of the staircase and the finishing one.
- The total width means the width of the march and all the adjacent elements - bowstrings, fences, etc. Most often, this parameter is used when drawing up diagrams and drawings in parallel with the final value - in this case, there is no need to consider it;
- The finishing width is a separately taken width of the steps without taking into account the adjacent elements - the convenience and comfortable operation of the staircase will directly depend on the importance of this factor. Below, the term “width” will mean exactly this parameter;
In this case, the greater the width of the staircase, the more convenient it will be to go up and down, however, more often than not, the free space allocated for the installation of the staircase has severe restrictions, and it is necessary to focus on the minimum allowable dimensions.
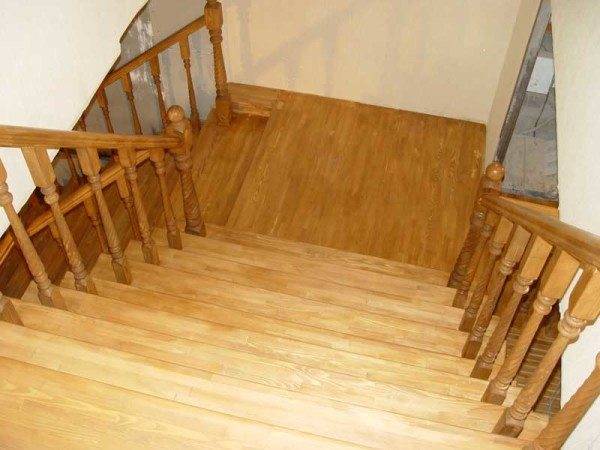
The minimum width of the march required for the ascent or descent of one person is at least 0.9 m - thus, it will fully meet the needs of the person's body.If the ladder is designed for the simultaneous movement of two people, the minimum width should be less than 1.3m. The selected value of the width of the march must be maintained throughout its length.
Note!
For the most part, the dimensions of wooden stairs have strictly fixed parameters, but in this case the width of the march is not limited by the maximum threshold - the wider it is, the more comfortable it will be to move along it, carry furniture, etc.
Staircase and runways
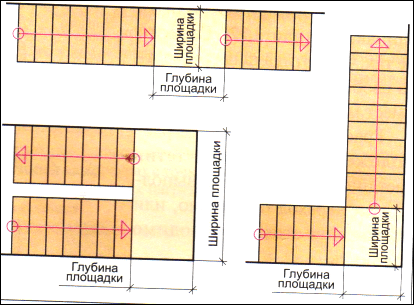
The staircase is used if there is a turn of the flight or if the linear flight has a large number of steps - it plays the role of an intermediate element that allows you to organically connect two flights of stairs. Also, the landing serves as a “staging post” and gives the climber a chance to rest a little.
The minimum width of the landing, which unites two parallel flights in accordance with building codes, must be at least 1.3 m, that is, about two steps, and the depth is calculated using the formula: 1 step + tread width. On a single linear march, the minimum value of the staircase depth is determined by the same formula.
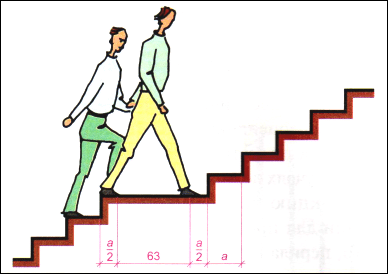
Note! If you require a deeper site, then the increased value should be a multiple of the minimum and be an integer.
Winder steps
By means of run-in steps, the absence of a landing is compensated - in order to determine their width, it is necessary to draw an imaginary line that will pass exactly in the middle of the march. The width of the winder steps in the middle of the march should correspond to the width of the usual steps.
Outcome
Correctly selected dimensions for the stairs are a guarantee of convenient and comfortable operation. Most of the technical characteristics of a staircase depend on how correctly it will be designed. The video in this article provides visual information on this topic.






