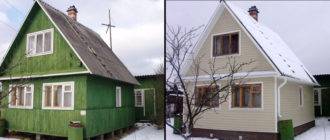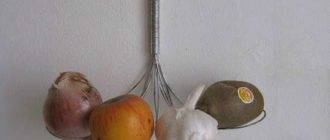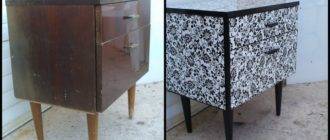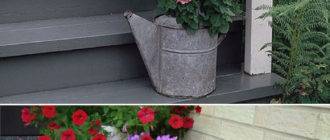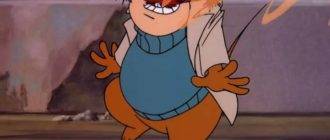An important step in choosing the style of a private house is finishing the staircase. When building it, it is important to think not only about convenience and safety, but also about a beautiful appearance, because this is one of the decorative elements in the interior.
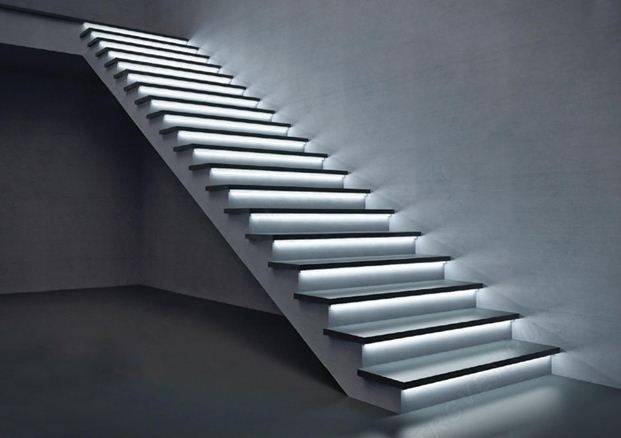
Decorating methods
In addition to choosing a beautiful design of the elements of the stairs themselves, it is important to decorate the walls of the stairs and the choice of good lighting.
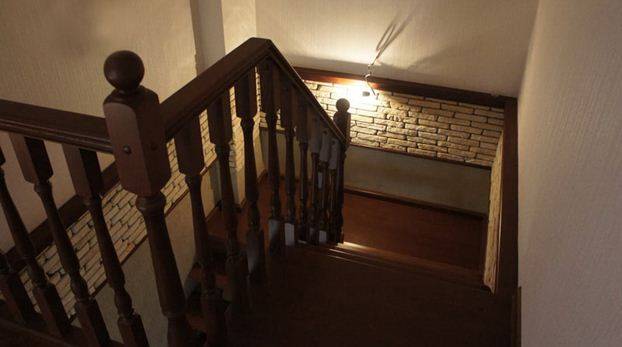
Decorating stair treads made of concrete or metal is a simple but effective way to highlight its beauty. To do this, use slabs of porcelain stoneware, marble, floor tiles with a thickness of at least 30 mm. With the help of them, the facing of the steps and risers, and sometimes the side surfaces.
If the decoration is done in a residential building, then the wood cladding will look more advantageous: it will add warmth and comfort than a cold stone. However, one of the important factors in this case will be the quality and method of applying paint and varnish to the tree.
They can be transparent or opaque, darken the structure, patinated or gilded.
- Clear varnishes preserve the appearance of the wood grain, but slightly change its tone and add a glossy effect. They also reliably protect it from damage, decay and dirt.
- Not everyone likes the structure of wood, and it does not always fit into the interior.... Opaque paints and enamels partially or completely hide the texture of wood, allow you to give it any color and emphasize irregularities on the surface. Therefore, before painting the tree, be sure to carefully prepare it: remove irregularities, putty the grooves.
- If you want to emphasize the structure of the wood, then the best way is to treat it with wood stain or other impregnation.... They significantly darken the tone of the wood, imitating the color of mahogany, walnut, etc.
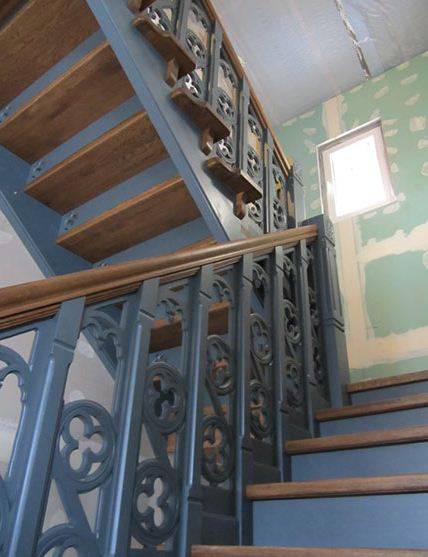
In public buildings with high traffic, you can often see the design of the stairs using roll coverings (paths). In addition to the aesthetic effect, they reduce walking noise and protect the wood from wear and tear. The paths should be securely attached to the corners of the treads and risers using special corners or metal plates.
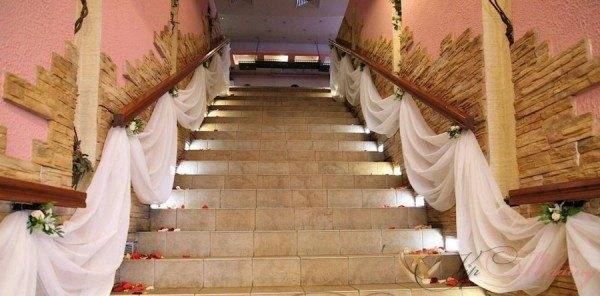
The most impressive is the decoration of the walls on the flight of stairs with the help of artificial stone. In order not to overload the wall, it is better to use a stone made of plaster: it lends itself well to processing, looks natural and is easy to assemble. To fix it, you can use ordinary liquid nails or glue on a gypsum, cement basis.
Advice!
To protect the surface of the decorative stone near the stairs from the inevitable shuffling of clothes and shoes, you need to cover it with acrylic varnish after installation using a spray gun or airbrush.
Decorating a concrete staircase with wood
Using the example of finishing an ordinary gray concrete staircase, we will show you how to independently give it a respectable look.
Avoid popular mistakes
To avoid unnecessary problems when decorating and using the stairs, first of all, you need to build it correctly.
Here are just a few of the most common stair design mistakes:
- Lack or insufficient clearance between flights.
- Uneven rise - different heights of the steps of the stairs.
The first mistake can lead to the fact that with a small gap between the parallel steps, you will not be able to properly fix the railing.In this case, you will have to make a broken handrail, which will look very ugly and conspicuous.

According to the norms of SNiP 21-01-97, there should be a gap of more than 7.5 cm between the marches. However, this size was taken in the requirements for a reason, and not only for the sake of appearance. In the event of a fire, such a gap will allow the use of a fire hose between floors, without the threat of building up. Modern fire hoses can be 10 cm in diameter, so it is better to make this gap larger.
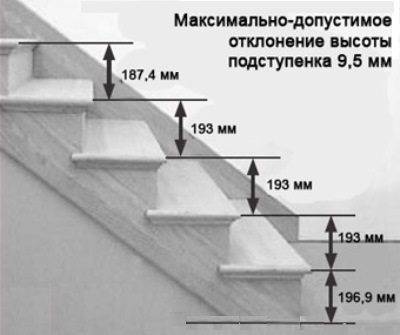
The next mistake is the uneven size of the steps, which can lead to sad consequences if you fall down the stairs while descending. People are already accustomed to the fact that the size of the steps is almost always standard and the same size. Therefore, during the descent, you will already walk intuitively, and lose steps.
If you initially cast the concrete unevenly, then it will be very difficult to fix it later. Thin layers of solution will split off from the main part, with the expansion of one stage, the other will become narrower. In the march, a maximum deviation of the height of the risers by 9.5 mm is allowed.
Sheathing of steps with wood
Step-by-step plating instructions concrete steps with a tree with your own hands consists of the following points:
- Clean the surface of the steps from the build-up of concrete and plaster. Use a compressor and a vacuum cleaner to remove all dust.
- Glue is applied to the concrete and plywood is glued. Additionally, it is screwed to concrete with dowels.
- In this case, you need to fix the steps evenly. To do this, screws are screwed into the first and penultimate tread at the same level at the corners. With the help of a laser plane builder, we mark the upper and lower boundaries of the steps on the wall, thus obtaining a segment from the beginning to the end of the ascent. We divide this segment by the number of steps and make marks.
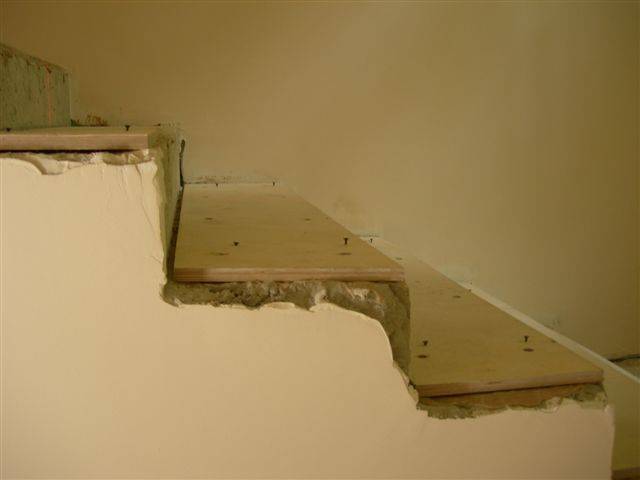
- Using these marks, using a laser beam, we tighten the screws with a screwdriver so that they exactly correspond to the level of each step. There are 4 screws for each tread.
- Now you can attach the tread. If the screws stick out too much, then you need to make linings under them to increase the bearing area.
- Wood glue (Clayberite 536) is applied to the plywood, the cut out tread piece is laid and pressed with something heavy until it dries.
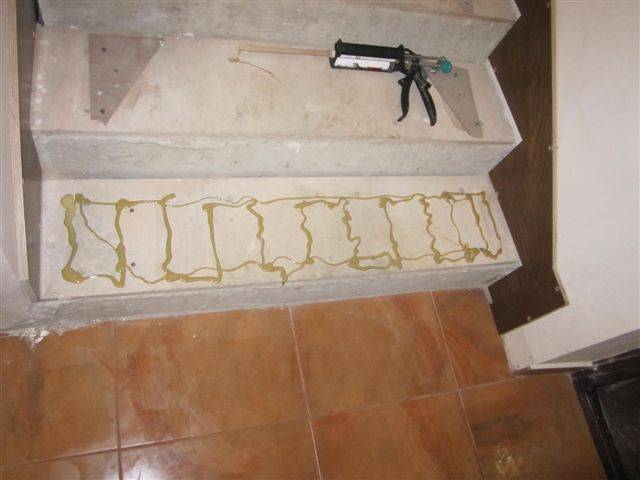
Decorative bezel on the wall
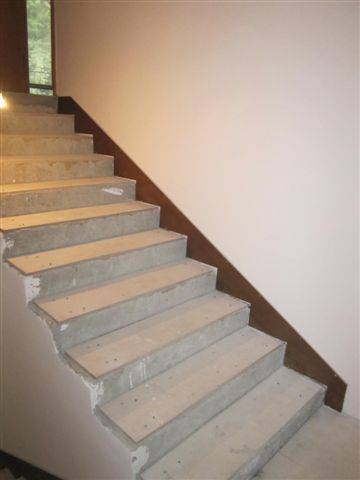
To prevent the wall decoration near the stairs from getting dirty when walking, you need to protect it with a decorative false panel.
To do this, first a template is made for breaking the wall. The template is modified if necessary, and at the end of the furniture board a plunge-cut saw is cut out a bump.
If it comes out of several parts, you need to twist them with metal plates from the back side. You can even assemble such a bezel from individual elements.
Installation of pillars

To secure the post, a hole is drilled in the concrete for the plug, into which the anchor is screwed.
The anchor is inserted into the post and fixed on the side with a sleeve. It is best to use a long spare parts bolt for this.
The video in this article will show you how to attach a pole to a special zipbolt 14.100 stud screw.
Installation of balusters
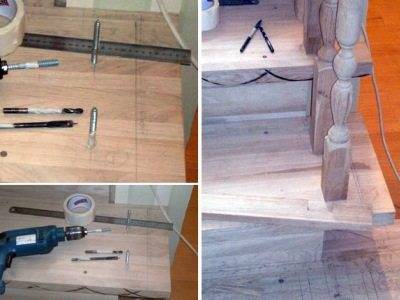
The balusters for the stairs are installed in the same way as the posts: the hairpin with the long end is attached to the concrete through the tread, and the baluster is screwed onto the short end.
Advice!
The end of the hairpin, which will twist into the step, must be glued.
It is more convenient to use an electric drill to tighten the anchor.
Installing the handrail
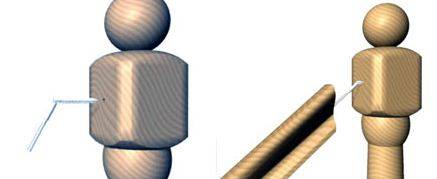
The photo shows an example of attaching a handrail to a post using a special corner brace with one gear.
- To install it, a hole is drilled in the handrail. It should run along the handrail, not at an angle.
- Then the edge of the handrail is sawn off at the desired angle for even installation to the post.
- The angular spare parts bolt is screwed into the post, a handrail is put on its gearbox and fixed with a nut through the hole at the bottom.
The last step will be painting or varnishing the wooden elements.
Conclusion
Decorating a staircase made of concrete with wood is an expensive pleasure, because you will need, in fact, to make almost two structures: concrete and wood. Plus this design will be in strength and durability. The high price does not allow the use of such options in summer cottages and in private houses, therefore, more often such decoration is performed in public buildings.

