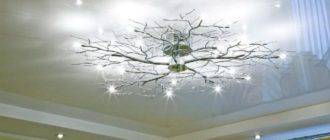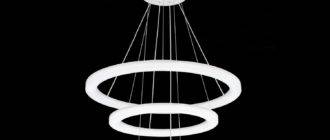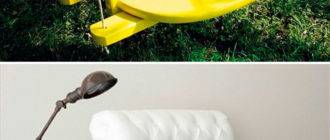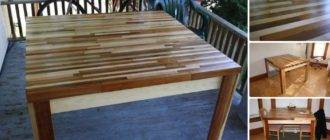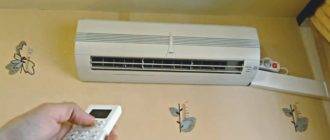Private construction is now very widespread and therefore the construction of a building of several floors on its own site has long been no surprise to anyone. In this regard, we will consider the question of how to equip the stairs in the house in order to provide communication between the floors. In addition, you are provided with a video in this article that will help you better understand the topic.
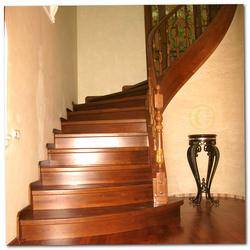
Types of stairs, materials and basic rules for arrangement
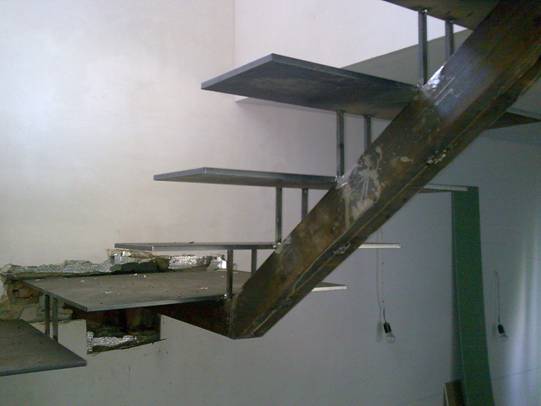
First of all, it should be noted that several types of stairs are used for private houses, among which two main ones can be noted: stringer (see photo above) and non-stringer structures, which, in turn, are divided into subspecies. The steps also differ in their design, although the general requirements for them remain unchanged.
Ladders on stringers and bowstrings
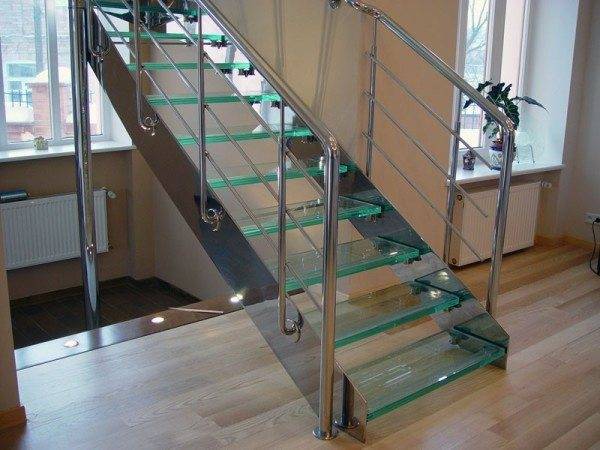
- Let's first understand the difference between a stringer and a bowstring, since they are most often confused, although this is not of fundamental importance. So, stringer is an inclined beam with a comb along the top, which serves to hold steps or cast reinforced concrete marches. But, the bowstring is also an inclined beam that goes in pairs, only the steps are not located on top, but between them in special grooves or are welded by electric welding.
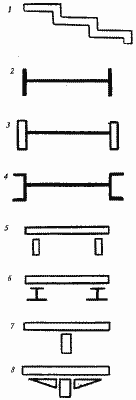
 with bracket
with bracket- As can be seen in the schematic drawing, bowstrings and stringers are made mainly from a channel, I-beam, hollow rectangular or square profile, as well as from sheet steel. In addition, almost any metal profile and wood can be used for the comb. In addition, inclined beams can be wooden and reinforced concrete - everything will depend on the type of stairs.
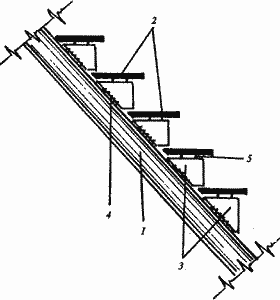
- In the schematic image above, you see an I-beam stringer, which can serve, both singularly, as a central inclined beam, and in pairs, when the steps lie on them with their edges. The device is shown here, in compliance with all the principles that the instructions require, where 1) an I-beam, channel or hollow profile; 2) treads made of metal or wood; 3) structural consoles for fixing treads and risers; 4) attachment of consoles by welding or bolts; 5) fastening with treads by welding or bolts.
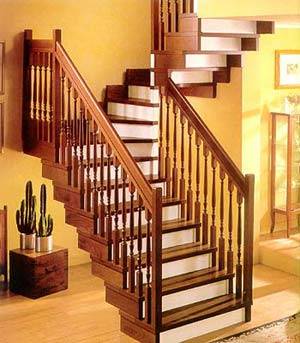
- When such a staircase device is made in a wooden house, it is most often made stringer made of metal, and then sheathed it with wood, so that the main fastening is practically invisible (find out here what a staircase on a metal stringer is). Of course, initially such structures were completely made of wood - oak, beech, hornbeam, ash, spruce, pine, but such material quickly deteriorates and cannot be partially repaired, so the entire structure had to be changed. If the base is made of metal, then such a structure can be easily reconstructed by replacing the most worn out elements.
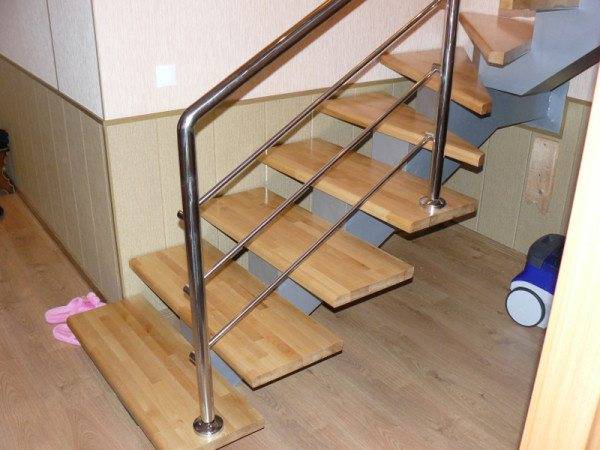
- It is also possible to arrange a staircase in a house on one central stringer, which is most often made of metal according to the principle described above. The beam itself can be attached to the floor of the lower and upper floors, but most often in such cases, additional supports made of wood, concrete, and more often metal (pipe) are used for props.
Stairless ladders
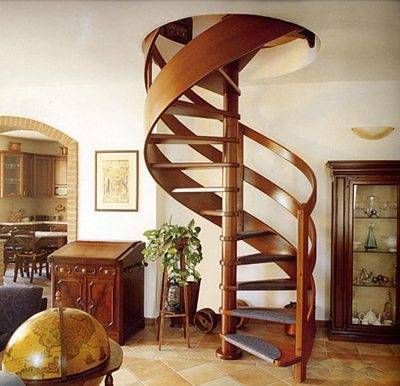
- When there is a lack of free space in the living area, structures such as a spiral or spiral staircase are often used.... The difference is that for the spiral structure, only the central support pillar serves as the base, which is usually made of a metal pipe at least 100 mm in diameter, and kosour or bolts can also be used for the screw.
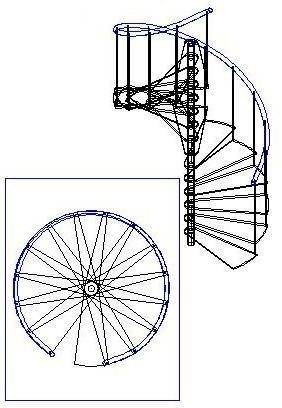
- The most problematic place for such structures is the narrow turning part, where the steps are located almost one above the other, so here they usually lack the width of the tread.... Therefore, the minimum width of the march here is allowed from 60 cm, even if this is the entrance to the attic and is used extremely rarely.
Advice. If the lack of space is felt too sharply, then to enter the attic it is better to abandon the too narrow spiral staircase and use a folding retractable structure for this.
Stairs on the bolts
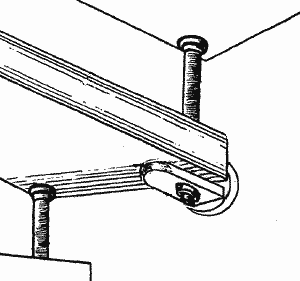
- The bolt-on structure (on bolts or bolts) has an invisible fastening system for the steps, which makes it seem airy. It turns out that the steps themselves are held by rubber gaskets with bolts inserted into the wall, and the steps are held on them and on balusters, which, in turn, are attached to the railing. In modern design, such projects are quite in demand, as stylish and light, besides, the price for them is quite moderate.
Steps and their number
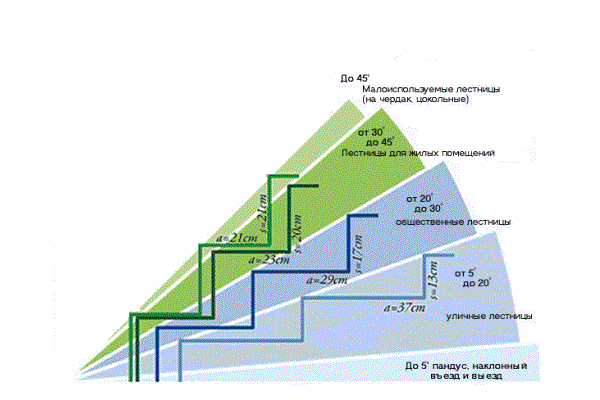
- In practice, the most convenient slope for arranging stairs is an angle from 30⁰ to 35⁰ and this is because with such an incline the most comfortable steps are obtained, and it is easier to climb such a slide. According to statistics, when climbing stairs with an angle of 0 to 40⁰ to 45⁰, only a trained and physically developed person does not feel inconvenience, which can almost never be said about elderly people. The sum of the two values of the riser height and the tread width is also important, which should be equal to the average step of a person, ranging from 60 to 64 cm.
- So that walking on the steps does not cause a feeling of discomfort or a sense of danger, the width of the tread should be at least 70% of the length of a person's foot, which is approximately 25-30 cm.Let's say that the height of each step you get is 17 cm, and the width of the tread is 37 cm, then 17 * 2 + 27 = 61 cm, that is, exactly what you need for convenience and safety.
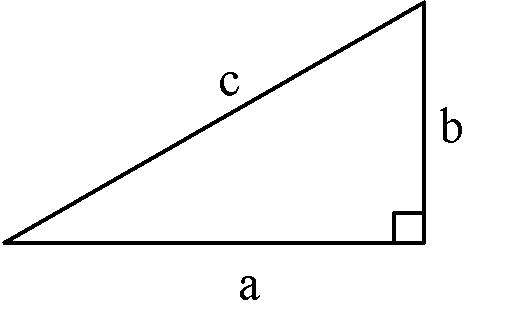
- Imagine that we have to construct a staircase between floors with our own hands, then we will use the sides of a triangle with a right angle, where A is the floor level on the lower floor, B is the distance from the first to the second floor, C is the required length of the stringer and the angle point CB is the level the floor of the second floor. You can substitute any values, but we use the following: the distance of the segment A = 4m, B = 2.7m, then we will need to find out the value of C.
- For this we use the formula a2+ b2= c2, now we substitute the numbers and get 42+2,72= c2= 16 + 7.29 = 23.29. But now we need to extract the square root of √23.29 = 4.82m.
- Now, to calculate the width of the tread, you need to divide their number by the estimated protrusion of the bowstring or kosour and take, for example, 16 steps, then the width of each step will be 400/16 = 25 cm, and the height: 270/16 = 16.875 cm, where you can round off up to 17.0 cm, making the first or last step can be made slightly lower. What did we get - 17 * 2 + 25 = 59 cm, which is almost normal, especially since the rise will turn out to be quite steep, about 45⁰. But to increase the width of the tread, you can use the winder steps here.
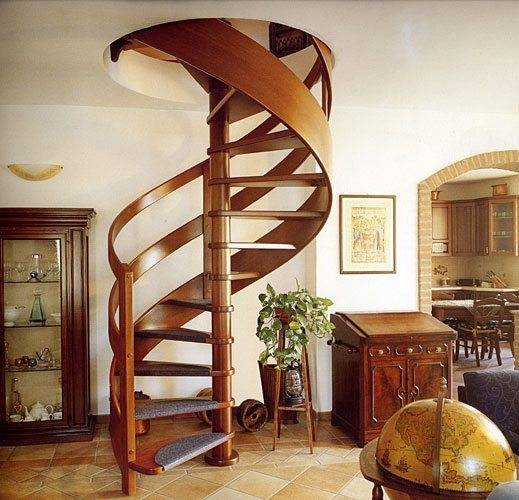
<ulWhat is a winder staircase "title =" What is a winder ladder "href =" https://flwn.imadeself.com/33/osobennosty/102-lestnica-s-zabezhnymi-stupenyami winders). In this case, the minimum distance from the edge of the upper visor to the edge of the lower one (along the width of the tread) should be 100 mm, otherwise the structure will be dangerous for descending from it facing forward (the heel will slide off). The protrusion of the visor can be 30-40 mm, but not more than 50 mm, so that the sock does not cling to it when lifting.
Advice. To ensure a comfortable and safe descent and ascent, the width of the march is important. So, the width is considered permissible from 70 to 80 cm, the usual - from 90 to 100 cm and comfortable - from 120 to 150 cm, where two obese people freely disperse.
Conclusion
The comfort of the entire room depends on what the arrangement of the stairs in the house will be, because the communication between the rooms is perceived as convenience at the subconscious level. Therefore, so that you do not lose the desire to get into this or that part of the house, try to create the appropriate amenities for this.

