Almost everything in modern life is driven into a certain framework to make it easier to navigate under certain circumstances. There is also a standard for stair treads, thanks to which a comfortable movement from one floor to another is provided.
These sizes are very arbitrary and can vary depending on the situation, but you need to know when to stop.
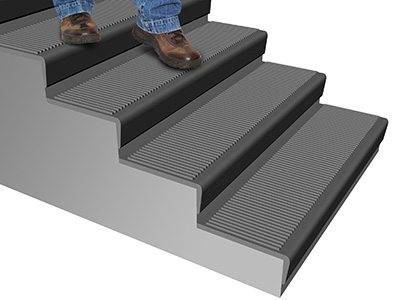
General Provisions
Initially, the interfloor structures of the stairs are considered high-risk areas, so they must first of all be safe. If the construction did not take into account the general constructive and aesthetic solution, then it is unlikely that it will be possible to create truly functional and beautiful systems.
Deviation from the usual indicators, as a rule, leads to inconvenient operation.
- In buildings with several floors, one common span is organized, which is connected directly to the attic space.
- Based on the SNiP documentation, when designing, only the same width of marches along the entire length is allowed.
- In each plane there can be 3-18 steps, while it is recommended to make an odd number.
- Fire safety is achieved by using refractory base components.
- Between two flights of stairs, a distance of at least 50 mm must be left.
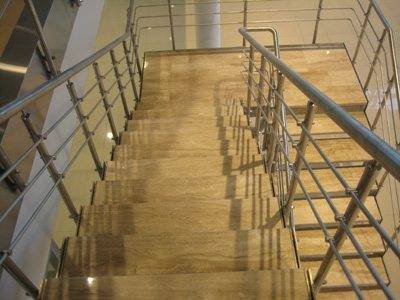
Addition!
This design in a modern home is a structure-forming architectural element that acts as a style dominant of the entire interior.
main parameters
The first step is to consider important stair tread standards in order to achieve comfortable movement from one level of living space to another after installation. The basic indicator for calculations is the steepness, which depends more on the height and width of the steps.
Lifting step
In practice, a safe and comfortable design is obtained if the horizontal and vertical distance of one lift, multiplied by two, gives the average step of a person (60-64 cm).
Based on these data, a special formula can be derived: 2 (a + b) = 620 mm.
- The width of each step should allow a full foot to be supported, and this is achieved at a distance of 200-320 mm.
- With a significant increase in the above segment, a person will in any case lose his stride, and with a significant decrease, difficulties with descent will arise.
- The optimal slope is in the range of 23-37 degrees. However, much depends on the availability of free space in the room.
- The overhang over the support bar should not exceed 50 mm. It is necessary if you cannot increase the distance in other ways.
- For a visual representation in the design, the future structure is reflected on graph paper.
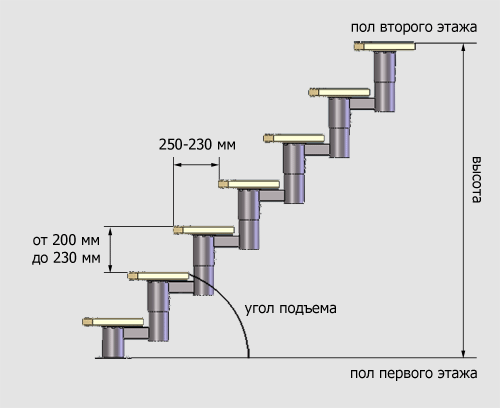
Note!
The number of thresholds is determined by the angle of inclination and the distance from the floor to the ceiling.
Thus, knowing the height of the floor and the location of the structure, you can use the formulas for a safe width.
March width
This parameter is influenced by the size of the room in which the interfloor system needs to be installed, but most often they try to make the maximum distance. However, this takes into account the standard of the flight of stairs, which allows, if necessary, to carry large objects.
The real dimension is the distance from the handrail to the side plane.
- When doing calculations on this matter, it is advisable to take into account how many people will move at the same time.
- The size of the exit to the platform itself plays an important role; therefore, the width should not be allowed to be less than this distance.
- The most convenient design is the one whose march is in the range of 125-150 cm.
- For screw analogs, the distance from the carrier to the outer edge must be at least 110 cm.
- The length of the march, as a rule, depends on the chosen method of installation relative to the site.
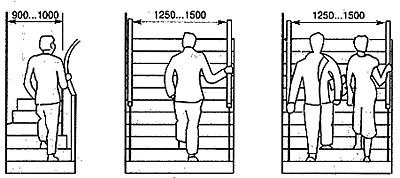
Attention!
On the construction market, there are non-standard staircases for private houses, so if the calculations are incorrect, you can order a finished product for an existing opening.
|
Acceptable indicators |
|
|
Basic types |
Minimum value in meters |
| In buildings with one and two floors |
0,9 |
| In three-story buildings and above |
1-1,1 |
| In comfortable homes |
1,25-1,5 |
| Emergency, mansard and basement |
0,7-0,8 |
Passage height
An essential characteristic that matters in the design process of all types of stairs. Its measurement is carried out at a critical point such as a floor beam, the edge of an opening, and so on. The normal distance is 2000 mm, otherwise intuitive bending of the head will occur.
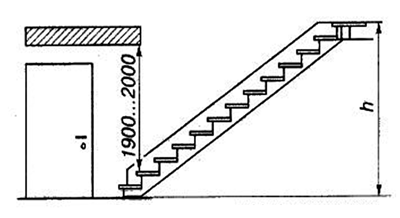
More about travel line
Creating a mathematical three-dimensional model of a person's movement along an inclined structure, animators have demonstrated significant differences from walking on a plane. Doctors advise focusing on the upper lift limit of 1500 mm.
However, there are several important features in forensics that will help determine standard staircase sizes.
- For right-handers, the stride length of the same leg is slightly longer than for left-handers. For women, this distance differs by only 3 mm, and for men - by 20 mm.
- The line of movement with a calm step is a kind of a broken line, which leads to a shortening of the segment, but at the same time adds stability.
- The male stride is usually 65-90 cm, and the female stride is 500 mm, while the length refers to the line between the back edges of the heel.
- The direction of walking usually does not coincide with the axis of the foot. This results in an angle of about 30 degrees.
- The length of the footprint in the usual shoes is in the range of 219-299 mm.
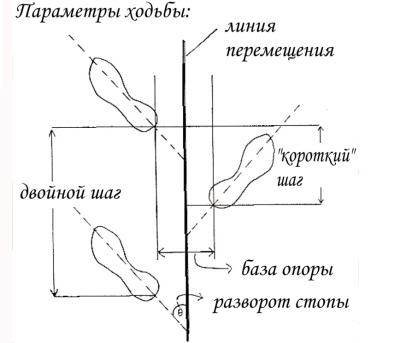
On a note!
Based on the above facts, staircase standards are formed.
However, for the installation of built-in structures in a finished opening, a wider range of values is used.
Installation work
All of the above data make sense if you intend to do all the actions yourself. As an example, instructions are given for the installation of a conventional wooden staircase, consisting of two load-bearing elements, handrails, steps and balusters.
Although the installation of a ladder is considered quite difficult, if desired and with the proper approach, you can create a reliable structure yourself.
- The main beam for the stringers is cut in such a way that the desired length is obtained. Also, the thickness of 5 cm is removed from the bottom for tread.
- Openings are made in the supporting element for future steps. With the help of a square, the required height and width of the rises are marked.
- The excess part is sawn off using a saw or an electric jigsaw, and the resulting product is put in place, while the lower edge should lie firmly on the floor, and the upper edge should rest against the overlap.
- On the lower and upper sides, the support beams are connected by additional strips. If there is a possibility of fixing to the lateral planes, then this should also be done.
- After fixing the kosour, steps are set. A suitable board is divided into a number of steps of a certain length, each of which is fixed on the front side with self-tapping screws. Fasteners after work must be hidden with putty.
- Having installed the vertical parts, you can proceed to the installation of horizontal elements. The beam is also cut into separate components, which are laid on top and fixed with self-tapping screws.
- Balusters are placed and attached with 100 mm hairpins. A railing is superimposed on top.
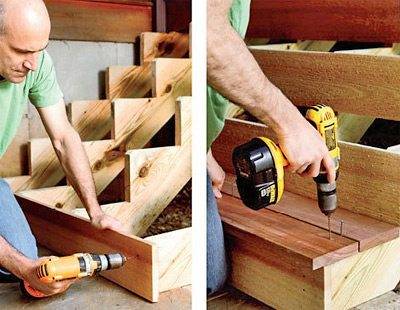
Important!
When designing, the general staircase standards should be taken into account in order to achieve maximum travel comfort.
A complete treatment of the wooden structure with a protective compound is also recommended.
General recommendations
- You should not postpone the design of openings for stairs until the last stages of construction, otherwise the final cost of the structure may increase significantly.
- It is not necessary to erect with a deviation from the generally accepted dimensions, otherwise the technical indicators will be poor.
- It is advisable to abandon the use of bulky building materials when creating balusters, steps and railings, since the excess weight of the structure can lead to negative consequences.
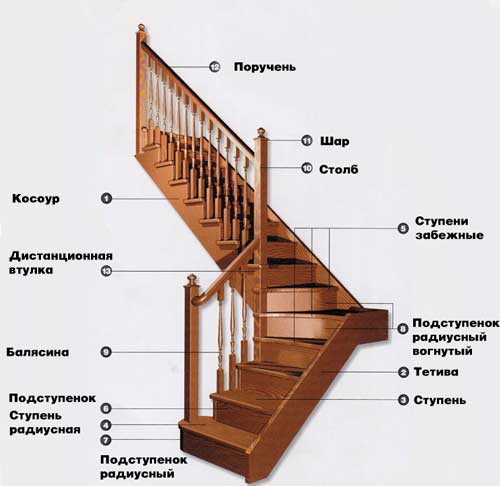
Finally
By purchasing or arranging standard stairs, you can save money, because it is much more difficult to get special parts or intricate elements. The video presented in this article will help you approach construction in a meaningful way.






