Having in your hands a drawing of a spiral staircase, you can easily create a unique structure that will give your home a bit of uniqueness and exclusiveness. These papers will allow you to independently select all the necessary materials, make the correct measurements and perform high-quality installation.
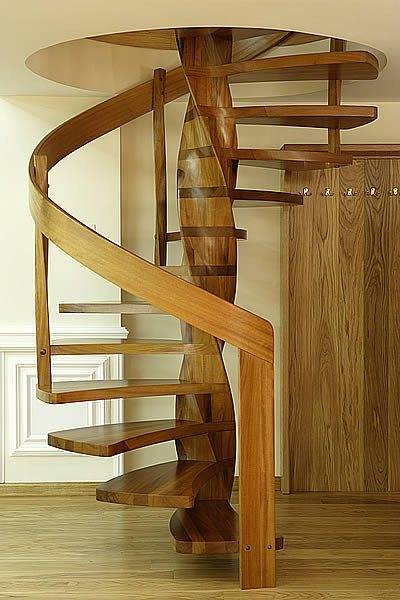
But before you start designing, you will have to think a little about the design of the staircase itself and about its features (decoration, etc.).
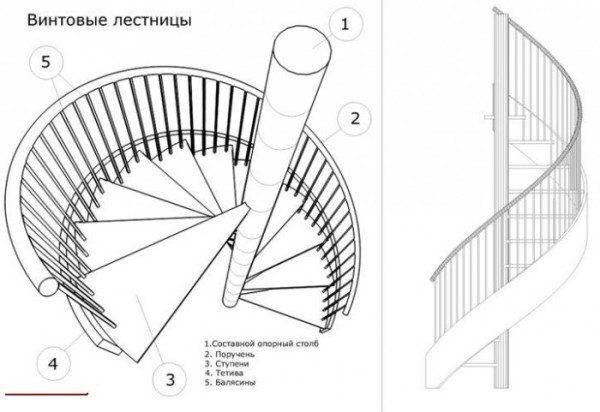
In small rooms, it is unlikely that you will be able to build a full-fledged flight of stairs, while the screw version will be very useful. In a compact area, you can place the required number of steps to climb to the upper floor.
In addition, it should be noted that the consumption of building material for spiral staircases will be much lower, and, accordingly, the price of such a solution will also be low.
Attention! Using different materials will allow you not only to give your home a fresh and pretty look, but also give you a unique opportunity to try yourself as a decorator, designer and decorator.
We deal with the drawings
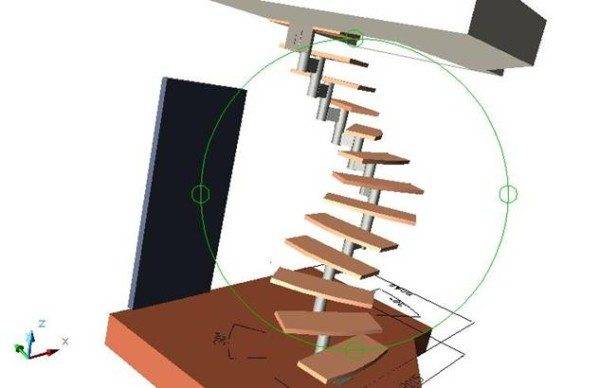
So, as mentioned earlier, before proceeding with the installation of a spiral staircase, you should do a little over the calculations.
Let's start by drawing up a plan according to the following scheme:
- Before you sit down on the drawings, you need to think about how you will use the surrounding area, how often you will use it, what functions it will perform, and what kind of load it will withstand;
- If you plan to make high railings, then you should immediately take into account the fact that they will interfere with the lifting of bulky items;
- If there are small children in the family, you should, first of all, take care of their safety: it is recommended to equip the flight of stairs with additional protection or to make limited access to it;
- Making drawings of a spiral staircase with your own hands is the most difficult and longest stage. Therefore, before proceeding with the installation work, think over in detail the design and options for its fastening - it will be unpleasant if your work is wasted;
- The staircase can be located either on an individual stand in any part of the room, or adjacent to the wall (in the latter case, the staircase will turn out to be more "monolithic");
- Do not forget to think over the options for using building materials: wooden structures look great, which harmoniously fit into almost any interior.
Attention! Even metal can be used as a material - artistic forging even in ancient times gave houses a solidity and an atmosphere of prosperity. Stairs made from natural stone such as marble look beautiful.
In general, it is not difficult to make drawings on your own, you just need a little diligence and accuracy in calculations. If you have any questions, you can always look at the photo on the Internet, where there are many samples of ready-made structures.
Installation work on the construction of the stairs
So, in order to build a strong and durable structure, you first need to decide how wide your staircase will be.
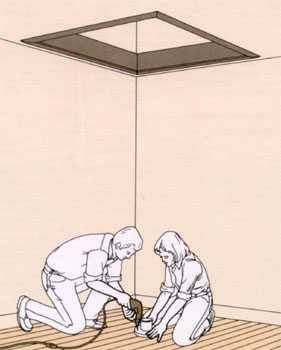
The optimal width for a small room is about 0.9 m. It turns out that the diameter of the future staircase will be the width of 2 steps and the volume of the central post.
After you have decided on the width of the stairs, you should take care of the width of the steps. For an adult of average height, the optimal size is no more than 35 cm.But it should be remembered that it will not work to make rectangular steps.
Attention! The steps will be trapezoidal, which tapers towards the center of the staircase and widens towards the railing.
What do we end up with? And the fact that in the central part of the steps will have a width of about 20 cm. It turns out that our future staircase will have one more circle that is not designated in the plan (the path of a person's ascent).
Well, having the necessary dimensions on hand, you can start calculating the required number of steps. It is quite simple to do this - for this it is necessary to multiply the circumference of the person's path by the average width of the steps. The resulting number will become the required number of steps.
Attention! Remember that one turn of the ladder should be at least 2.15 m - this distance is ideal for a comfortable ascent and descent.
Well, now, based on the dimensions obtained, you can start installation work without unnecessary delays.
Metal ladder
Many modern citizens who follow fashion and their home make spiral staircases not only inside, but also outside. Everything is due to the fact that the metal is least of all susceptible to various climatic influences and firmly endures bad weather.

Such a structure can serve as a fire escape or become an additional exit from your house right from the second floor. You yourself will be surprised how your home will be transformed, which will acquire an original and extraordinary look.
Attention! Metal can be used as a base material for "interior" spiral staircases. In the interiors of modern mansions, these products are quite often found, which are decorated with skillful forging.
Drawings of spiral staircases made of metal will allow you to touch the beauty - massive and at the same time light forged structures will not only decorate your home, but also make it clear to your guests what an exquisite taste you have and that you are a man of wealth.
As for the advantages of this type of product - it is undoubtedly fire resistance, the ability to combine materials, wonderful design and ease of installation, durability and wear resistance.
Wooden stairs
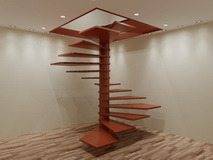
Wooden structures are the most popular today. They not only organically complement any interior, but also have a low price for building materials and their availability.
The simplest rules of care and the lightness of the design itself allow the use of structures for ubiquitous ascent and descent.
Attention! With the help of preliminary calculations and a few sample photos, you can easily mount a new staircase.
Most importantly, do not forget to carefully sand the wood surfaces. After all, you must admit that it is unpleasant for anyone to receive splinters on the handrails and steps in their own house. In order to protect yourself and your loved ones, the sanded surfaces should be covered with a protective varnish (oil) coating, which will protect not only your hands, but also the ladder itself from parasites, mold and fungi.
As for the railings, they can be made both of wood and forged products. As handrails (to save money), you can use ordinary glue bar or wood-like plastic - the wear-resistant qualities of these materials are much higher than that of ordinary wood.
Remember that it is better to sit for several weeks designing various options than to then torment with an unsuccessfully designed staircase for many years. Experts recommend not to save on materials, because only a high-quality staircase will delight your eye for many years.
Output
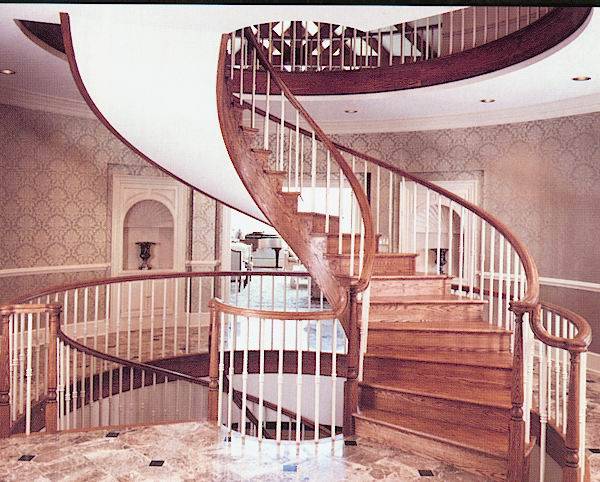
Well, that's basically all - this manual introduced you to the main aspects of design and construction.Before starting the installation, do not neglect our diagrams, and the presented drawings for calculating the spiral staircase and tips will surely help you in your work.
In the video presented in this article, you will find additional information on this topic.






