Among the huge assortment of staircase structures, it is quite difficult to choose an option that will harmoniously continue the design of your home, and will also meet all the requirements and wishes. At the same time, if there are practically no restrictions for the owners of luxurious mansions, then the owners of small houses must take into account certain nuances.
We will tell you what types of stairs will be relevant in a small area, how to make your choice and mount the structure yourself.
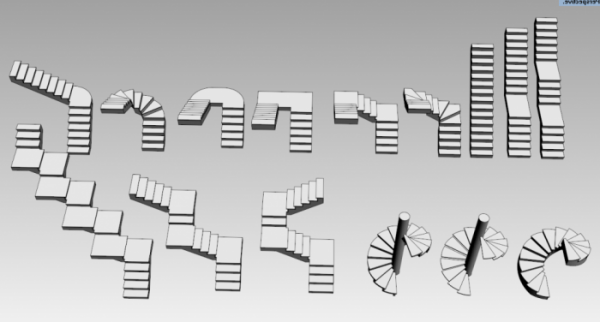
Marching stairs
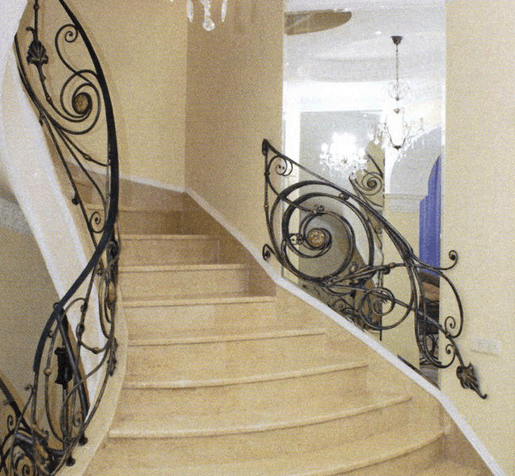
Despite the fact that this type of structure is considered the most popular, the model is unlikely to be a good choice for a small area. Its device will require a significant amount of free space..
A standard flight staircase is calculated according to the principle of a right-angled triangle, in which it is the hypotenuse, and the floor length and height of the wall are legs. Moreover, if the number of steps exceeds 10, it is recommended to install intermediate platforms for a comfortable descent and ascent, which also increases the occupied area.
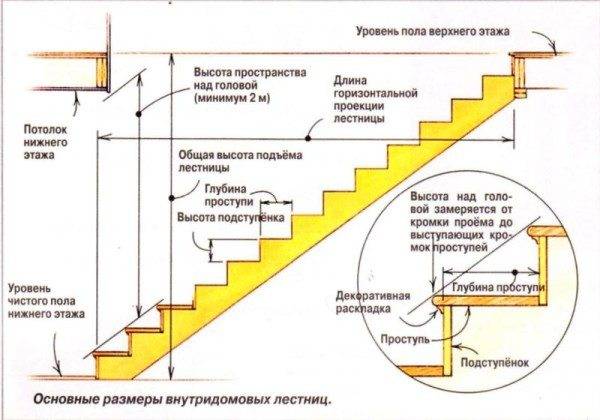
Some features
All types of flights of stairs consist of steps and supporting elements. The former can be open or closed, depending on the presence of a riser, and as the latter, as a rule, stringers or ladder bowstrings are used. Railings and balusters are also used.
Depending on the availability of intermediate platforms, the stairs can be one-, two- or multi-flight. They also differ in the way of layout - straight and swivel.
And if in the first case we are talking about standard structures, then in the second one can distinguish such types of stairs as:
- quarter-turn - connect marches at an angle of 900;
- half-turn - intermediate platform connects flights at an angle of 1800;
- sectional - as a rule, they consist of three marches, which are located relative to each other at right angles;
- trapezoidal - the angle of the intermediate platforms differs from the straight line;
- curvilinear - visually resemble spiral staircases;
- combined - can combine several elements of the above structures.
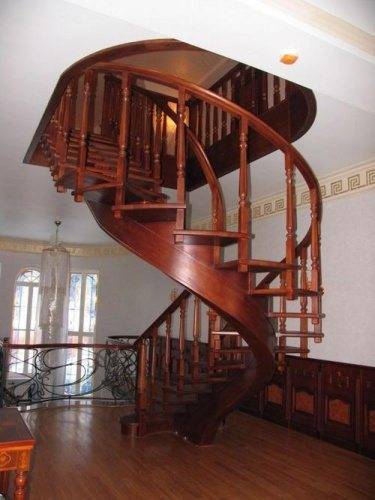
Note!
For installation in a small area, it is better to choose rotary structures, since, unlike straight flight stairs, they can significantly save space.
Installation of flights of stairs
The material for manufacturing can be metal, plastic, reinforced concrete or even glass, but wood is most often used.
Various types of wooden marching stairs can have different designs, so our instructions include only the main stages of installation:
- manufacturing (or preparation) of steps, which can consist both of treads only, and also include in the design of the riser;
- production of stringers and bowstrings, their installation;
- installation of intermediate sites;
- installation of steps, which is better to start with the installation of risers;
- installation of handrails and balusters.
Screw structures
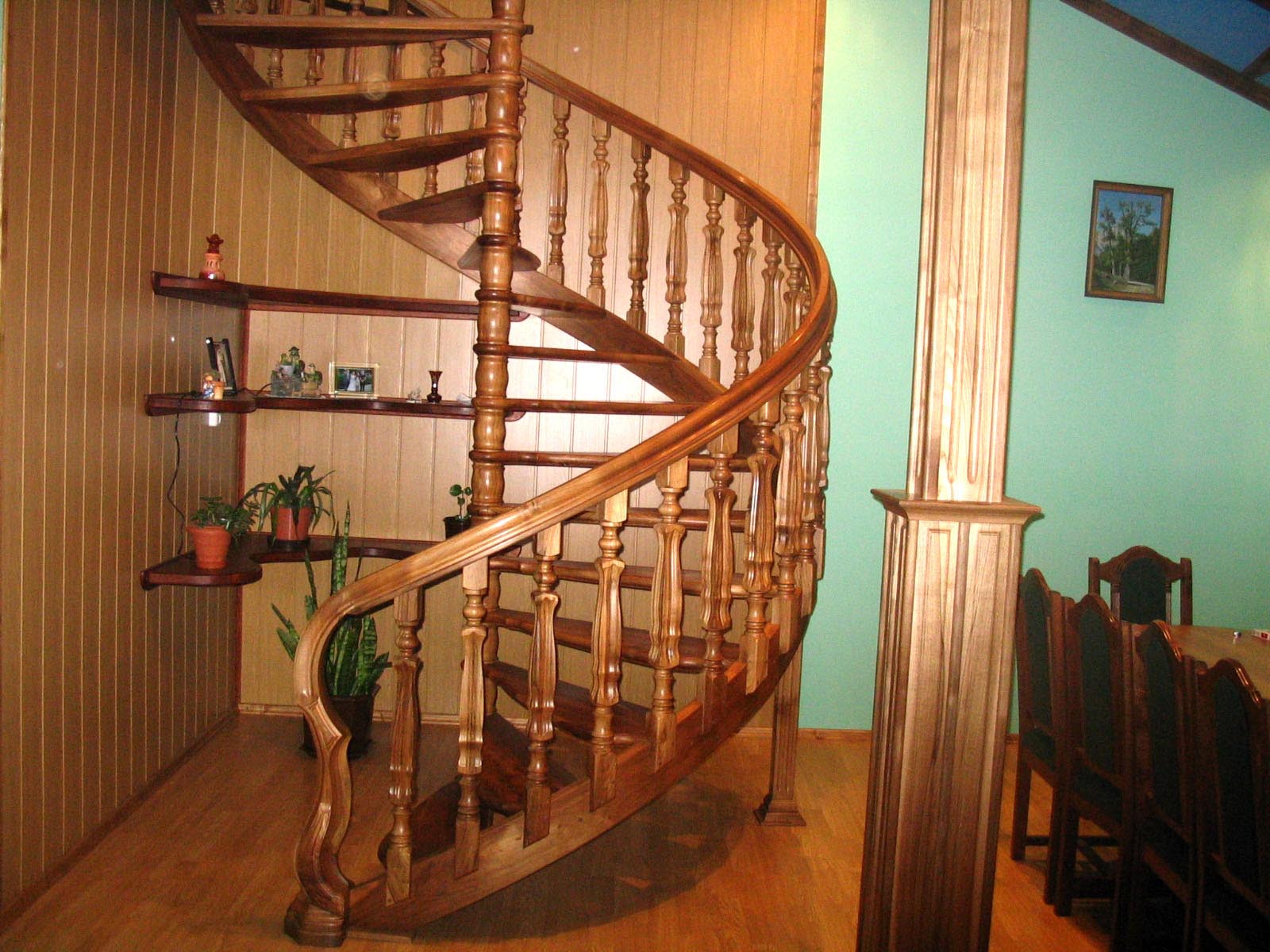
Studying all types and types of stairs, we can say with confidence that this particular model is ideal for installation in confined spaces. The ladder can be installed already in a one meter wide opening. Often, such structures are used to provide an entrance to the attic or a descent to the basement..
There are different types of spiral staircases, namely:
- structures in which the steps are supported by a wall and a rack;
- models in which the steps are pinched in the support;
- structures with the support of steps on the railing;
- models in which the steps rest on a rack.
All types of stairs of this type have a significant drawback - it is inconvenient to move along them, and in some cases even dangerous. There are many advantages, too. So, for example, in addition to saving space, such designs open up ample opportunities for the implementation of design ideas. Today, models made of metal with forged elements are especially popular.
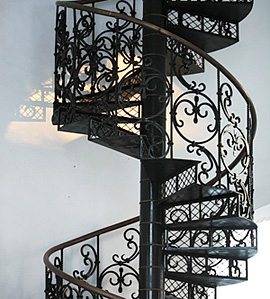
Installation features
In order to calculate what kind of opening will be needed for the construction of a spiral staircase, it is necessary to multiply the width of the steps by two. For the manufacture of a structure, you can use various materials - reinforced concrete, wood, plastic, glass, marble, stone.
You can easily make the steps yourself. To do this, you will need to saw the rectangular workpiece diagonally and process the edges. For reinforced concrete, it is necessary to prepare the forms into which the concrete will be poured, as well as the reinforced mesh to be laid.
Note!
In order to move along the spiral staircase as comfortable as possible, the width of the step in the middle should be at least 20 cm.
The steps are attached to a support post, which can be solid or type-setting. Another part of them is fixed in the wall, railings or rounded bowstring. The complexity of the installation of a spiral staircase largely lies in the correct calculation of the spacing of the steps.
Bolt stairs
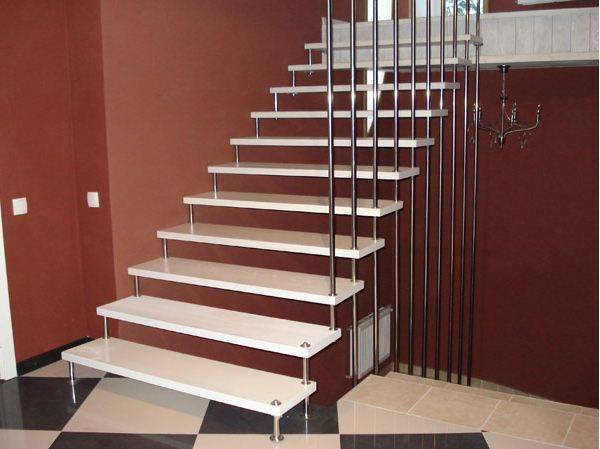
Bolts are also often used in small rooms. Popularity lies in visual lightness - they seem to soar in zero gravity.
The ladder is attached to the bolt, i.e. pins that are driven into the wall, and are also used as fastening steps to each other. This model is very popular with designers and architects, as it allows you to create original, unusual products. So, for example, there are different types of stair steps - they can be standard, curved, in the form of an oval, triangle or polyhedron.
Features of the installation
For the device of the structure on the bolts with your own hands, you will need to calculate exactly where the steps will be located. In addition, for safety in models of this type, it is recommended to use handrails or barriers, which can be made by yourself or purchased ready-made..
The main condition for the installation of a boltsevo staircase is the presence of a solid wall - it is better if it is made of stone or reinforced concrete. It should be noted that correct installation ensures the stability and reliability of the structure - it must withstand at least 1500 kg.
Exclusive stairs
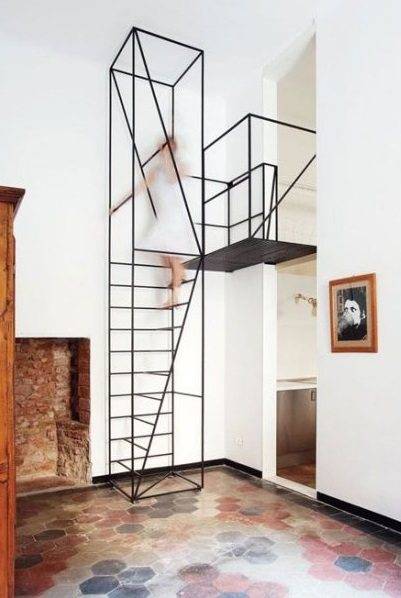
A whole team of professionals, including architects and designers, takes part in the manufacture of such structures. Individual stairs are a real work of art - each model is made according to a design project and has no analogues.
Exclusive models are made from various materials, including metal, concrete, rare wood species, plastic, glass, marble, natural stone. Considering the cost of materials, additional costs for project preparation, as well as the complexity of installation, the price of such products is quite high.
Fire ladders
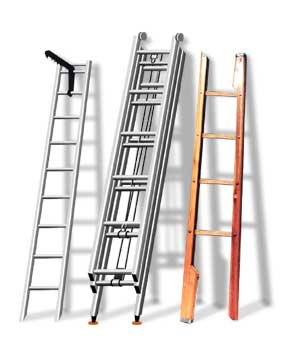
Among the entire range of staircase structures, a special place is occupied by fire escapes, which are one of the main conditions for ensuring safety in multi-storey buildings, industrial buildings and structures. Similar designs are often used in private cottages. We will tell you what manual fire ladders are - purpose + types and technical characteristics of each of them.
Each model, depending on its design and purpose, must meet strict standards that are prescribed in the norms established by the State Fire Service - GOST 15.001, GOST 2.103.
Note!
Only enterprises that have the appropriate license can make any types of fire escapes, so you should not try to build a structure yourself.
So, manual fire ladders are divided into:
- retractable - consist of several knees connected in parallel with each other, and a device that ensures their extension and adjusts the length;
- assault - consist of parallel bowstrings, which are rigidly connected to each other by supporting steps;
- stick ladders - folding structures from several parallel bowstrings.
Primary requirements:
- step steps should not exceed 355 mm;
- the ratio of weight to the length of the product should not exceed 4.5 kg / m, 2.65 kg / m, 3.1 kg / m for retractable, assault and ladder-sticks, respectively;
- width of structures is not less than 250 mm;
- structures should be equipped with pads that will prevent them from sliding on the supporting surface;
- presence of marking indicating the type of construction, manufacturer's trademark, production date;
- lack of materials that are unstable to fire and corrosion.
Conclusion
As you may have noticed, the variety of staircase structures is quite large, so even for small premises, you can always choose the best option. Also, with the exception of fire escapes, you can make the product yourself, for which you need a little imagination and minimal technical knowledge. In the video presented in this article, you will find additional information on this topic.






