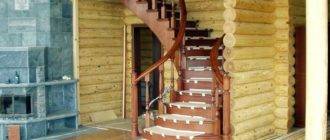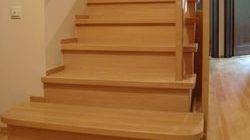Currently, one-story country or country houses are quite rare, as a rule, these are two-story and three-story buildings. In this situation, it becomes necessary to perform the most optimal movement between floors.
The ideal solution to this problem would be the manufacture of a wooden staircase that provides comfortable lifting and transportation of heavy equipment or furniture. Within the framework of this article, we will take a closer look at the question of how to perform the calculation of wooden stairs.
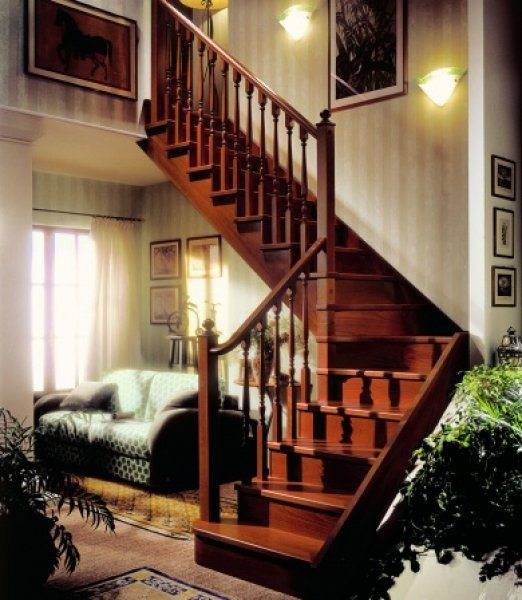
Calculation sequence
Before calculating a wooden staircase, you need to choose the most preferable design option, focusing on the convenience of the location, the space used, the rise and configuration, as well as aesthetic considerations.
Determination of the number of steps and the height of the riser
So, first of all, you should calculate with your own hands the number of steps, as well as the size of the riser:
- To determine the size of the structure, it is necessary to measure the distance from the base of the mark of the finished floor of the 1st floor to the mark of the finished floor of the 2nd floor. If the finished floor is not yet equipped, it is recommended to lay its dimensions approximately. This is due to the fact that the installation of the stairs is carried out exclusively on the finished floor;
- In this case, we conditionally accept:
- Distance from ceiling to floor - 250 cm;
- The thickness of the overlap between the floors, taking into account the floor, is 35 cm;
- As a result, we get - 285 cm;
- Calculations must be performed based on the size of the riser. In most cases, the standard value is in the range of 15.2 - 19.2 cm. This height is considered the most preferable for ease of use;
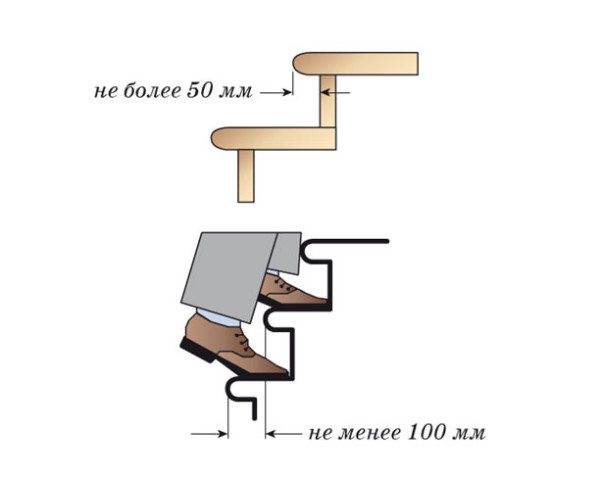
- The long length is too difficult to climb and difficult to climb. The smaller one, in turn, will knock down the step. Given this interval, we take the average value (any can be used) - 17 cm;
- So, at this stage, the calculation of wooden stairs is carried out as follows:
- Riser height / height = number of steps;
- 285/17=16,76;
- Due to the fact that the number of steps must be an integer, rounding is done upwards, that is, the result is 17 pieces;
- In this case, the following options are possible:
- The first run-in step of the staircase is made small, and the subsequent ones with a riser of 17 cm;
- Recalculate and get a more accurate, but unfortunately uneven version. For this purpose, the height of the stairs is divided by the number of steps: 285/17 = 16.76;
- There are 17 steps of the same size, with a riser height of 16.76 cm.
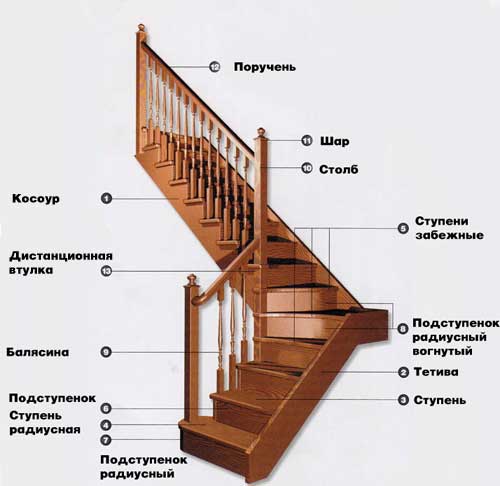
Determination of the tread width
As a rule, the most expedient tread width is 22 cm, the maximum possible is 37-40 cm. If the distance is greater, then the step will begin to go astray, if less, it will be difficult to descend.
For a more precise definition, there is the following dependency:
- a + b = 47 cm;
- 2a + b = 67 cm.
where, step height - a, tread width - b.
Let's try to calculate using the first formula: 47-16.7 = 30.3 cm. This width is quite acceptable, so it is allowed to round it up to 30 cm.
Let's perform the action according to the following formula: 2a + 16.7 = 64, as a result a = 23.65. This width is too small, so you need to use the data that was obtained from the first formula.
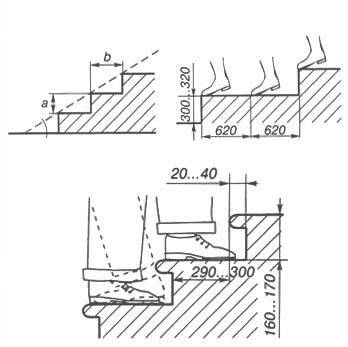
Determining the width of the march
In principle, the width of the flight of stairs does not have any rigid restrictions, while the number of flights is directly related to the location of the intended location.
In most cases, the minimum comfortable width is 80 cm. If the length is less, there may be problems with bringing furniture or with the passage of overweight people.The most preferred option is a width in the range of 100 to 140 cm.
Important!
In order for the structure to look organic as a whole, the width of the march should be a multiple of the width of the tread.
So, in our case, it turns out - 60, 90, 120 and 160 cm.
Ladder length
To calculate and build wooden stairs, you will need two values that were calculated earlier - this is the number of steps and the width of the tread:
- Quantity * width = length. That is, 16 * 30 = 480 cm;
- 480 cm is a rather large value, which will subsequently take up a lot of space;
- If it is not possible to equip such a direct structure in one flight, it will be necessary to replace it with a two-flight staircase with a 180˚ turn;
- In this case, you can make swivel steps or a dividing platform.
Important!
It is more expedient to carry out these calculations with the help of special programs, they will allow you to clearly see the location of the elements of the future structure, and the price for the construction will be more accurate.
Clearance over the steps
In most cases, the beginning of the march is located under the ceiling, thus, a decrease in free space is made above the head of the walker.
It is important at the design stage to correctly determine the height from the highest step, which is located under the ceiling, to the ceiling. At the same time, the minimum allowable value, which provides a convenient approach for even the tallest people, is in the range of 195-200 cm.
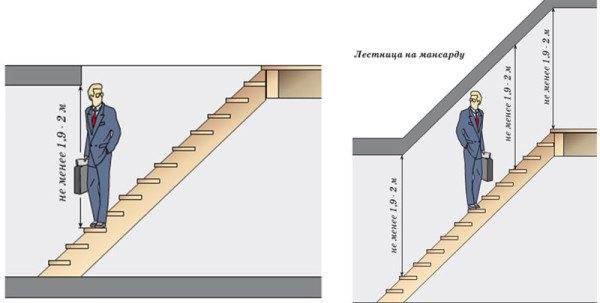
Determining the length of the stringer
This value must be calculated according to the Pythagorean theorem.
Instructions for determining the size of the stringer:
- Ladder height2+ ladder length2 = stringer length2.
- 4802+2582.
- 23040+81225.
- As a result, the size of the kosour will be 558.23 cm.In this case, it is necessary to take with a margin, for example, 560 or 580 cm.
Specialized programs
Today, there are specialized programs, they are of interest not only for designers, but also for people who are interested in designing their own future home and are ready to independently perform mathematical calculations.
Structural analysis programs are one of them.
They have the following advantages:
- They allow you to perform calculations of structures located in houses, industrial premises or facilities, as well as interfloor wooden structures;
- It becomes possible not only to determine the dimensions of future structures, but also to view them in 2D and 3D versions;
- This program is universal in that the choice of design elements, future material, shape and size of steps, as well as other necessary components, can be made here;
- Possibility of creating non-standard sites, designing spiral, marching, screw and other types of structures;
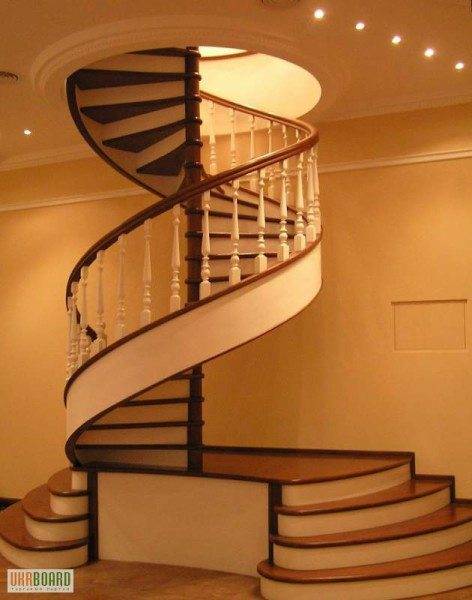
- Completed project, can be printed in regular format;
- The program, as a rule, includes a calculator for calculating a wooden staircase and its elements.
Outcomes
The calculation and design of wooden stairs are quite important home improvement work. Specialized programs allow you to determine the optimal shape of the building that best fits into the interior.
They allow you to avoid possible errors during the installation process. And the video in this article, in turn, will help you understand the methodology for the correct calculation of wooden structures.



