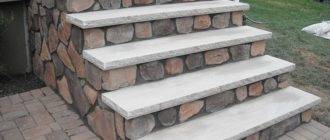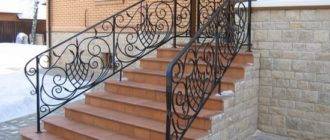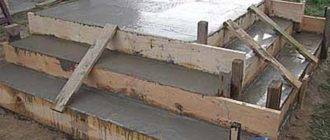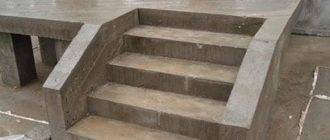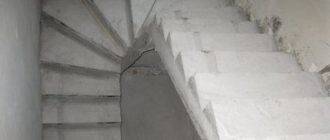Ordinary flights of stairs reinforced concrete familiar to each of us from apartment buildings. However, much more complex structures can be built from this material: bowstring, cantilever and spiral concrete stairs look great and have excellent bearing capacity.
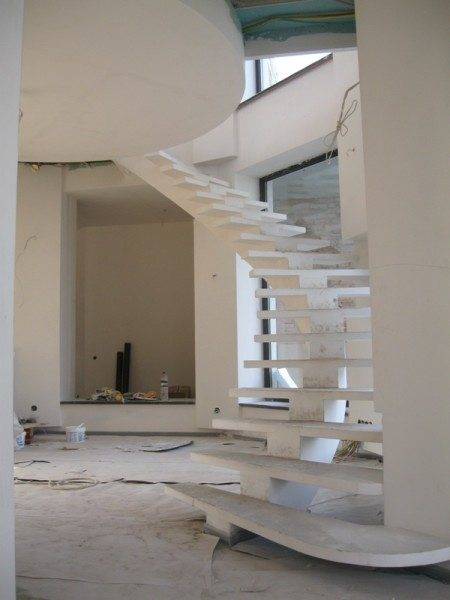
In this article we will try to find out how difficult it is to create such products.
Advantages and disadvantages
Let's start with a brief analysis of the properties of reinforced concrete as a material for stairs.
pros
- Excellent load-bearing capacity. Concrete is extremely durable in relation to compressive loads: for the M200 grade, the breaking load is 200 kgf / cm2.
- However: the stress on the fracture is much more destructive. The ability of a reinforced concrete structure to withstand it depends on the quality and density of its reinforcement.
- Durability. A concrete staircase inside the building will serve for at least a century. Even on the street, where there are much more destructive factors, you can safely count on half a century of operation.
- When making with your own hands the cost of a concrete staircase will be quite modest... The materials are more than inexpensive. The main difficulty is the manufacture of formwork, especially in the case of a complex shape of the structure.
Minuses
- Unlike noble wood, the appearance of concrete ... let's just say, is not impressive. If beauty is a priority, you will have to invest a lot of time and effort in finishing the stairs.
- Concrete gains most of its full strength in about a month. It will take a few days to remove the formwork and use the ladder. For comparison, steel and wooden ladders can be used immediately after assembly and even during the process.
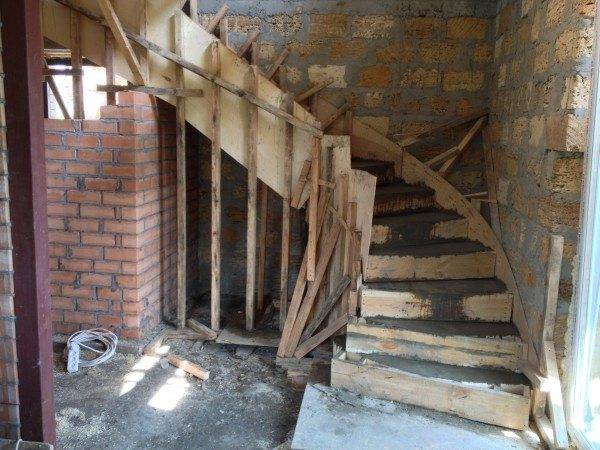
Speed or beauty
Our article is devoted primarily to monolithic structures. Concrete is good because it can be given almost any shape; the price of this has already been mentioned - the complexity of assembling the formwork (especially with curved surfaces) and a long set of strength.
However, there is also a relatively simple solution. The same concrete staircases, which are used in the construction of apartment buildings, do not interfere with their use in the construction of a cottage. The span length reaches 5.6 meters, clear height - 2.7; however, a prefabricated concrete staircase to the second floor is often assembled from two short meters - in this case, much less useful area is consumed.
Installation is simple, but impossible without a truck crane: the mass of one march is from 1 to 2.5 tons. How is a reinforced concrete march mounted?
- By the time it is installed, platforms or columns with supporting teeth must be prepared. The distance between the supports should be adjusted along the length of the march with a small margin.
- A reinforced concrete flight of stairs is clinging to a spider (branched sling) using wide belts or, which is much more reasonable, special U-shaped grips. The length of the slings should be sufficient to lift the structural member with a slight slope towards the lower step.
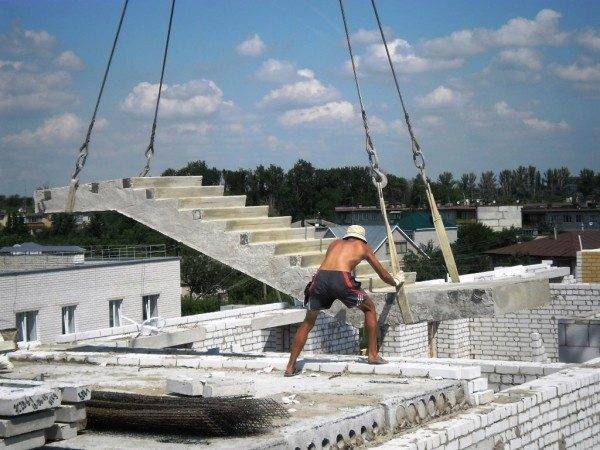
- The bottom of the march is installed in a mortar bed. To correct the position of the suspended product, ordinary assembly crowbars are used.
- Then, again with the adjustment with crowbars, the top of the stairs sits in the mortar bed.
A prefabricated staircase is somewhat more expensive than a self-made monolithic one; besides, its appearance will be quite ordinary. But it is ready for use immediately after installing all marches.
Monolithic stairs
Dimensions (edit)
The design of any staircase of any complex shape is based on the basic dimensions of the step, dictated by human anatomy.
- The most comfortable slope is 1: 2 (30 degrees to the horizon).
- The sum of the tread and the doubled step height should be equal to the average step length (for a person of average height 60-64 cm).
- The width of the tread should allow you to put your foot on it completely. The norm is 30 cm, the minimum is 26. The ideal step, therefore, has a size of 30x15-17 cm.
- The optimal turning radius of winders or spiral staircases is equal to the sum of the stairway width and twice the tread width. So, for a staircase 90 cm wide with 30 cm treads, the radius will be 90+ (30 * 2) = 150 cm.
- A concrete spiral staircase should not be less than two meters in diameter. It is not only about convenience, but also about the safety of its use.
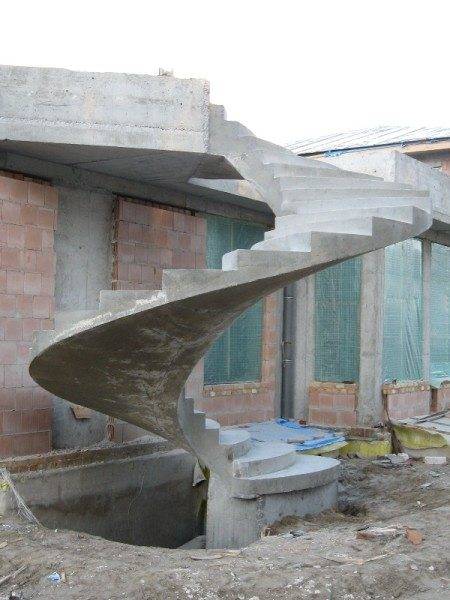
Formwork
It is clear that the more complex the shape of the stairs, the more difficult the formwork will be. Companies specializing in commercial concrete construction usually use reusable metal formwork with prefabricated screw posts. However, the cost of their services is high enough to look for alternative solutions.
Can you give any recommendations for self-production of formwork?
- The best material for our purposes is sanded plywood impregnated with linseed oil or pasted over with dense polyethylene. In this case, the shields will not lead to moisture, and the concrete surface will be almost perfect.
- The mass of a square meter of a concrete march 20 cm thick will be approximately equal to 400-500 kg. Formwork requires strong supports. A bar with a section of 50x100 - 100x100 millimeters is usually used. The step of the supports is 40-60 cm.
Useful: for the same reason, you have to build stairs on a concrete base - either on a sufficiently strong floor (monolithic or slab), or on a separate foundation.
- The formwork of steps is usually made from a board with a thickness of at least 30 mm: with a large march width, plywood can bend under the weight of concrete. The side ends, on the other hand, are made of plywood: they are stiffened by the fastening to the formwork of the steps.
- Self-tapping screws and corners are used to assemble the formwork: this method of fastening will make the structure strong and easily disassembled.
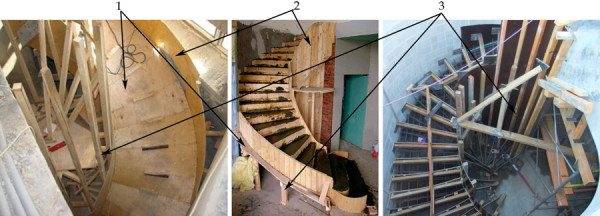
Reinforcement
Both the type of reinforcement and the shape of the reinforcement are highly dependent on the shape and size of the product. For short straight marches, the instructions are simple: at the bottom of the formwork on low wire racks (3-5 centimeters), a wire mesh with a thickness 5-6 mm with a cell of 10 cm.
For more complex and loaded structures, corrugated reinforcement with a thickness of 12-14 mm... If the formwork has a complex shape, short sections are connected to each other with annealed wire; in this case, the overlap of the segments should be not less than 8 of their diameters.
How much reinforcement should be in the structure? There is no consensus on this matter; however, we may well be guided by the requirements for flights of stairs set out in GOST 9818... According to them, per cubic meter of concrete accounts for from 70 to 90 kilograms of reinforcement.
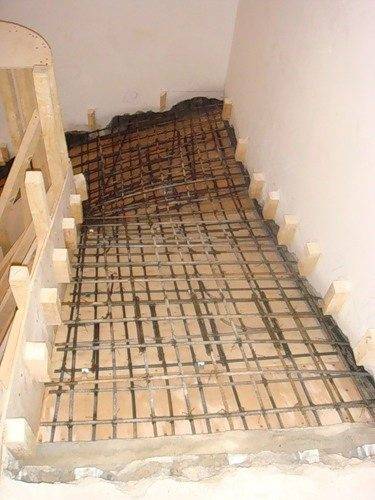
Concrete preparation
For the manufacture of monolithic do it yourself concrete stairs concrete grade not lower than M200 is required. The more complex the shape and the smaller the thickness of the loaded elements, the more stringent requirements are imposed on the strength of concrete and the density of reinforcement.
Often the concrete is prepared on site by yourself. What should be its composition to match a particular brand?
Here is the ratio of the components for cement M400.
- To prepare concrete M100, it is necessary to mix one part of cement, 4.6 parts of sand and 7 parts of crushed stone.
- For concrete M150, the ratio of cement, sand and crushed stone is 1: 3.5: 5.7.
- M200 - 1: 2.8: 4.8.
- M250 - 1: 2.1: 3.9.
- M300 - 1: 1.9: 3.7.
- M400 - 1: 1.2: 2.7.
Of course, it is also practiced pouring concrete stairs using a cement-sand mixture without coarse-grained filling; however, this will increase the cost of a cubic meter of concrete and reduce its strength.
A couple of nuances:
- For the preparation of concrete, only dry and clean river sand without clay impurities is suitable. Otherwise, there is a risk of cracking even during the setting of the concrete.
- The optimal size of crushed stone is 10 - 20 millimeters. Larger gravel can make the surface of the stairs uneven, not fitting into the formwork.
The procedure for preparing a mixture in a concrete mixer is very different from manual mixing.

- A small amount of water (usually 4-5 liters) is poured into the tank of a running concrete mixer and rubble is poured (one or two buckets).
- Then cement and sand are poured into the tank. It is better to add them to the tank gradually; water is added as needed.
Important: water is added in small portions. An extra half liter - and instead of plastic concrete, we get liquid concrete.
- Then the remains of crushed stone are poured in.
Why is the order like this? The fact is that an attempt to mix a dry sand-cement mixture will give such an amount of dust that you have to work in a respirator. When trying to mix cement with water, a large amount of hard lumps will form. If you start with rubble, then he will safely grind the resulting lumps into a homogeneous mass.
Fill
The only problem common to all reinforced concrete structures is sinks, air bubbles that remain in the thickness of the concrete.
How is it solved?
- For impromptu vibratory paving, you can use a conventional hammer drill in percussion mode.
- Bayonetting with rebar or trowel is an even easier way to get rid of cavities.
- Finally, it is often sufficient to simply tap the formwork with a mallet or rubber mallet.
Finishing
How to refine a concrete staircase? There are several ways of varying complexity.
- Overhead treads made of precious woods can be laid on top of the supporting structure. Foamed polyethylene and / or plywood can be used as spacers.
- Overhead treads can also be made of polished concrete. It is prepared on the basis of white decorative cement with the addition of crushed granite and marble chips. The tread, which has gained strength, is sanded until a perfect surface is obtained.
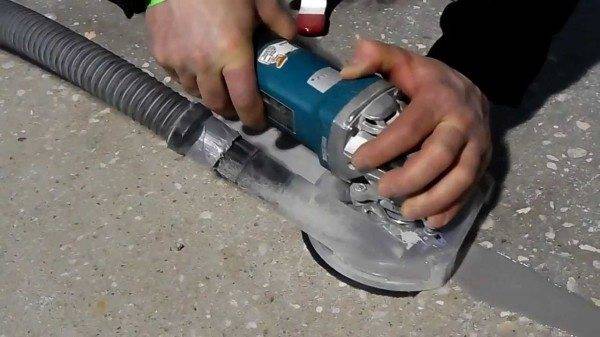
- Finally, on vertical surfaces, an imitation of a wild stone looks good - small chips made with a chisel.
Output
Self-production of concrete stairs is a rather laborious process. As usual, in the video presented in this article, you can see more information on this topic.
Good luck in construction!

