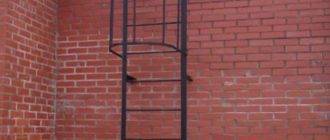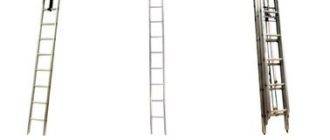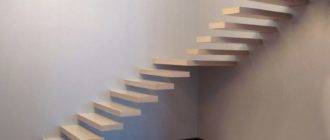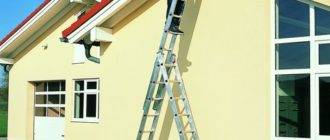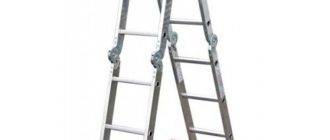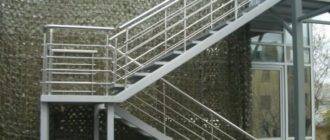In the event of a situation that can harm the health and life of citizens, the latter are obliged to leave the building in an organized manner and evacuate to a place where nothing threatens them.
Each multi-storey building has special emergency exits, plans for the withdrawal of people, evacuation fire escapes, which are regulated by state standards and requirements. It is strictly forbidden to block these paths with foreign objects.
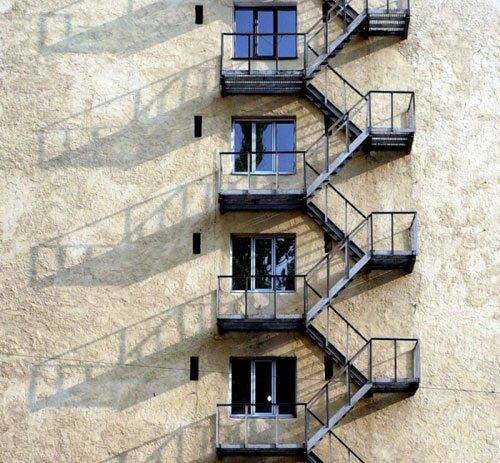
Requirements
Firefighters do not have specific design features in comparison with ordinary civilian reinforced concrete or metal ladders. But at the same time, their presence in buildings necessarily meets fire safety rules.
Their features and purpose provide that evacuation stairs in public buildings must comply with certain standards. According to them, the height of the railings, steps, the width of the span and treads, as well as other parameters are regulated. The width of the fire structure is influenced by the fire hazard class of the structure and its degree of fire resistance.
Span shape and classification
If you look at the requirements for escape stairs, it is prohibited in buildings:
- use of spiral staircases;
- the presence of curvilinear structures;
- use of winder steps of stairs;
- different overall dimensions of treads in one staircase.
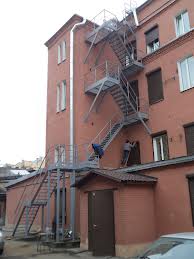
Staircase slope
According to fire safety requirements the permissible slope of the escape ladder is calculated by the formula: H / L (where H is the height of the span, L is the length of the span). The ratio should not exceed 1: 2.
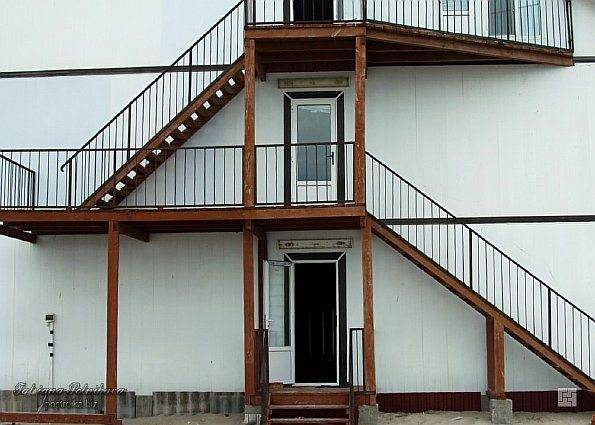
Tread parameters
Any departmental instruction prescribes that the width of the treads of the fire escape should be at least 25 cm, and the height of the riser from 22 cm. Fire safety regulations strictly regulate the number of steps.
If the structure has more than one flight, then the number of steps per one span should not exceed the range from 3 to 16 pieces. For single-flight staircase structures, the use of 18 lifts is also allowed.
Site parameters
According to the requirements, the width of the span should not be less than the overall size of the passage to the staircase, but the width of the site between the floors should be greater than the width of the span.
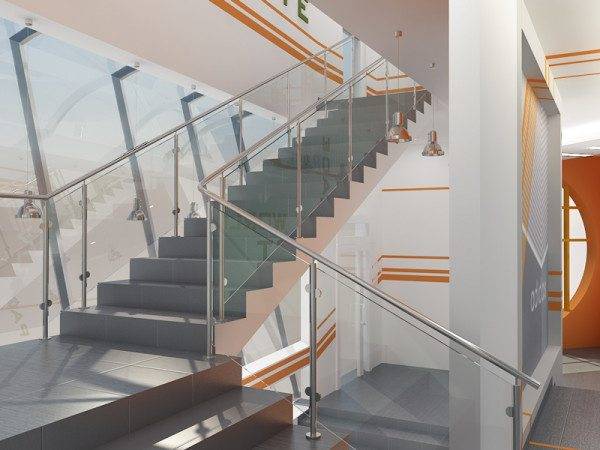
Staircase
Evacuation routes must lead either to the street or to a separate room, which is fenced off from the structure by a special door.
General external structure
Depending on the climatic zone in which the building is located, external escape stairs are allowed. If the average annual temperature in the region is cold, it is allowed to install fire escapes outside no higher than the second floor, and then on the condition that this is not a children's institution.
External escape stairs
Installed outdoor fire escape must be designed in such a way as to allow sand, clay, mud, snow and other precipitation to pass through. It is very important to ensure that there is no ice on the structure, since during a panic, people forget about caution during a quick evacuation.
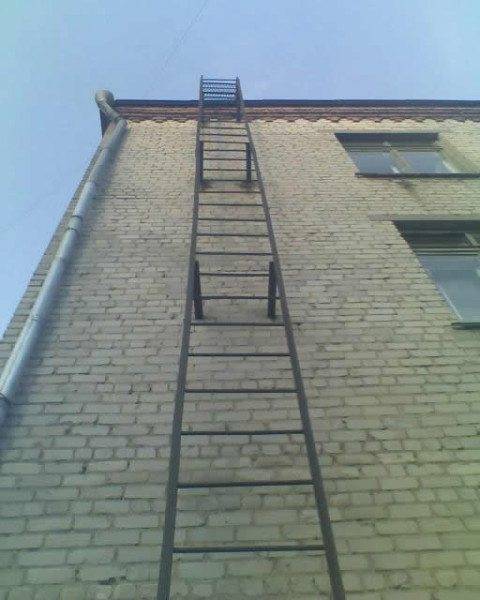
The railing for such stairs can be conventional railings made of metal pipes or stainless steel. All external evacuation metal stairs must be covered with an anti-corrosion compound to facilitate the removal of ice and snow.
Indoor fire escapes
The basis of the fire protection system of any multi-storey building is internal escape stairs. In most cases, a metal structure with a fireproof coating is used. For the manufacture of stationary spans, you can use not only metal, but also other materials that are little affected by fire, for example, concrete.
The manufacture of components, as well as mounting elements of escape stairs must comply with fire safety standards and requirements. This means that it is strictly forbidden to use materials that, when exposed to fire, emit toxic combustion products. Also, according to these requirements, wood cannot be used.
Advice: the distance between escape stairs outside the building should be no more than 150 m.
Materials (edit)
For the manufacture of load-bearing beams, light metal profiles or steel pipes are used. For the manufacture of other structural elements (handrails, steps), an expanded metal sheet (PVL), pressed lattice flooring (PRN) or reinforcing bars are taken.
From the point of view of the cost of construction, the cheapest stairs will be made of reinforcing steel. According to fire safety requirements, in many cases it is necessary to use PVL and PRN.
PVL and PRN
Expanded metal sheet (notch) is a simplified product of rolled steel. Such a product will be 80% lighter than a solid steel sheet of similar dimensions. The special lattice structure of the perforation allows the structure to self-clean from snow, moisture, dirt, and other loose particles.
During operation, the expanded metal is not exposed to icing. Such design features make the punching the most suitable material for the manufacture of decks, steps, platforms of the fire safety system.
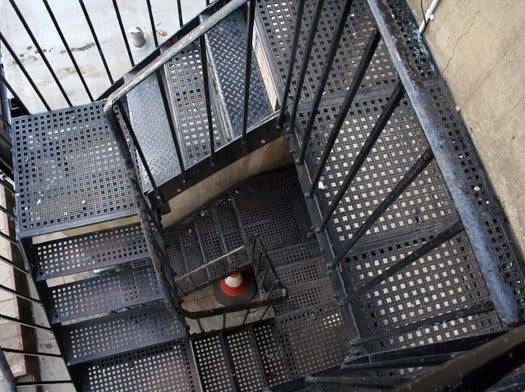
Press flooring is a lattice metal structure. For the manufacture of PRN, bearing strips are taken, which are connected with connecting elements using cold pressing. Compared to other similar materials, press flooring is characterized by high load capacities.
Note: PRN is produced with anti-slip teeth. This design feature increases the rationality of using this material for the manufacture of escape stairs in places with difficult climates. Similarly with PVL, PRN is also not subject to icing.
Internal evacuation aisle
Internal metal marches are made using corrugated sheet. It is characterized by the presence of special notches of an attractive appearance. A fairly practical construction material is concrete, which is used in the case of major repairs or construction, when platforms and steps are made from it.
Railings are attached to the wall or support posts, which are necessary for safe movement along the fire escape. In the basic version, the handrails are attached to the upper and lower support posts using balusters. The space that remains between them is filled with hand-forged, upright posts and other interior elements.
Types of escape stairs
Stationary escape ladders are of both simple and complex design. The reliability of each of them is influenced by the materials used, fasteners and other technical parameters.
Considering the various types of escape stairs, it is worth paying attention to their aesthetic appearance. Moreover, their price will depend on the complexity of the execution.
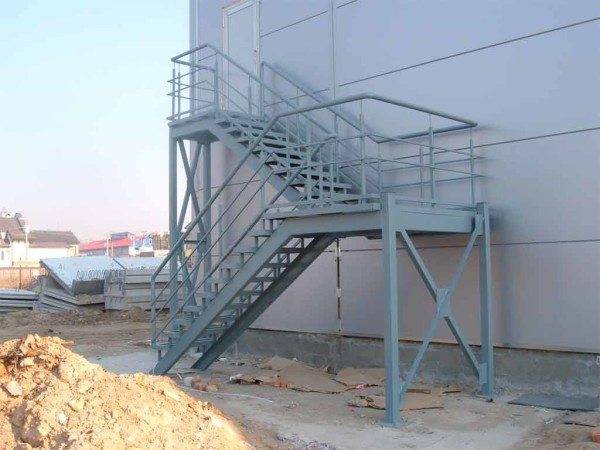
The main ones are:
- Fire escape, the frame of which consists of metal stringers. It can be both outdoor and internal... Such supporting elements are installed under the steps. A fairly practical and reliable option. Such an evacuation device consists of a pair of load-bearing beams on which the steps are mounted. For example, evacuation ladders of 3 types, installed outside the building, the height of which is no more than 28 m.
- A ladder on bowstrings is a device based on lateral inclined parts for mounting steps. This design is rather complicated.
- Frameless staircase on the bolts. In this case, the supporting element is the wall. One edge of the metal steps is mounted to the wall, and the other side is connected to a similar other step using special bolts - bolts. This design is beautiful, but difficult to manufacture.
- Screw. The main feature is the helical arrangement of the steps. This design may have a central column or bowstrings, but in general it can do without them.
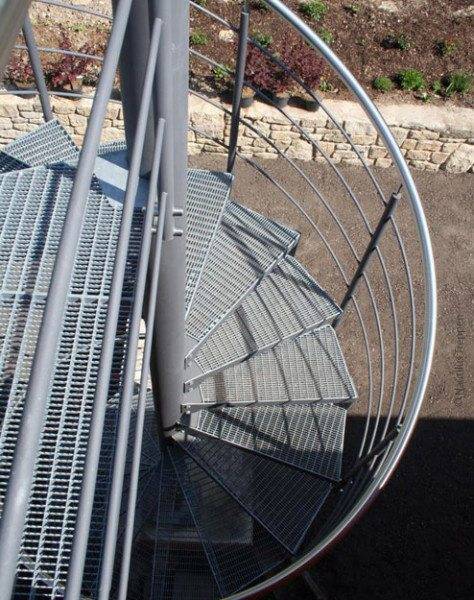
- Reinforced concrete. The frame of such a staircase is metal, installed on kosoura. Concrete steps are mounted on top of the frame.
When designing, manufacturing, assembling and repairing spans, technical standards and further operating conditions should be taken into account. It is forbidden to damage the internal evacuation ladder in excess of 70% of its entire structure. External structures can be repaired, but in most cases it is cheaper to completely replace them than to refurbish them.
Evacuation and emergency exits
Evacuation exits are such passages that:
- allow you to get from the rooms on the ground floor to the outside through the corridor, lobby, staircase;
- lead from other rooms on other floors, except for the first, to the staircase, the corridor that leads to it, to the foyer, where there is a direct exit to the staircase;
- They create a passage to a nearby room on the same floor, which has exits to the outside or a staircase.
Advice: evacuation exits from the basement and basement floors should lead directly outside.
They should be kept separate from common staircases.
The developed and approved SNiP for evacuation stairs does not consider evacuation exits where there are lifting and lowering, revolving or sliding doors, turnstiles and gates in the openings. But the swing gates installed in these structures can be considered as such.
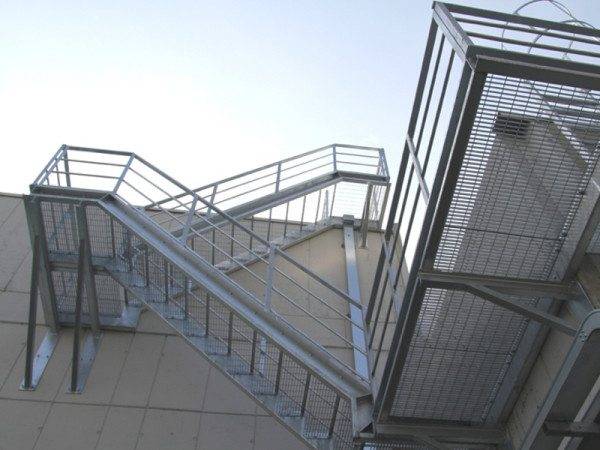
When calculating the number and width of emergency exits, the maximum possible passage of people through them is taken into account. In addition, the distance from them to the most remote workplace also plays a role. If the building has fire barriers, they are also provided with autonomous emergency exits.
Two or more fire passages must be in buildings:
- with rooms where 10 people can stay at the same time;
- with basements and a basement for accommodating more than 15 people;
- with premises for the possible stay of more than 50 people;
- with rooms with an area of 1000 m2;
- with open shelves and platforms that are used for equipment maintenance.
Tip: if the building has rooms located on two levels and the height of the latter exceeds 18 m, you should provide exits from each of them.
When installing doors for fire exits, it should be taken into account that they must open outward. It is strictly forbidden to supply them with locks that do not have access from the inside. If the height of the room is more than 15 m, they must be well protected, for example, be deaf or have reinforced glass.
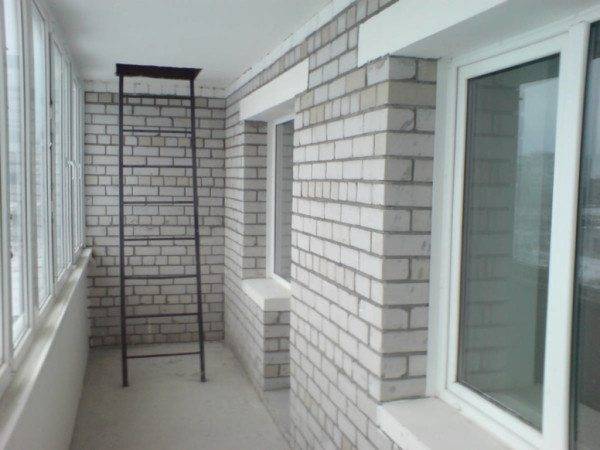
One of the options for emergency exits can be considered emergency, which do not meet all the requirements of the previous ones, but they can be used in extreme cases. When calculating fire evacuation, these passages are not taken into account.
These include outputs:
- to the loggia and balcony, which have an external staircase that connects all other loggias or balconies by floor;
- to the passage leading to another building with a width of 60 cm;
- out of the premises through a door or window, as well as a hatch, while the floor should not be lower than 4.5 m and not higher than 5 m from the "ground" level, and exits should be equipped with stairs;
- on the roof of the building.
If for some reason an inclined fire escape gets in the way, you can turn it into a vertical one with your own hands. It should be borne in mind that it must be securely attached to the wall.
Output
The use of fire and escape stairs allows you to quickly and without loss to leave the building. Pre-designed escape routes and rules of conduct during emergencies make it possible to avoid panic. In the video presented in this article, you will find additional information on this topic.

