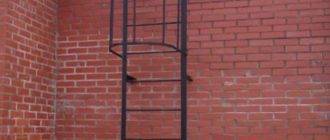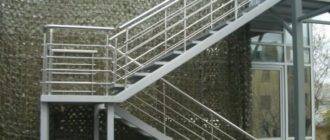According to SNiP 21-07-97 * "Fire safety of buildings and structures" the fire escape on the balcony serves to evacuate people in extreme situations due to the lack of the usual opportunity to leave the apartment. Of course, such a precautionary measure is necessary and can save human lives, if not for the many "buts" that arise in real practice.
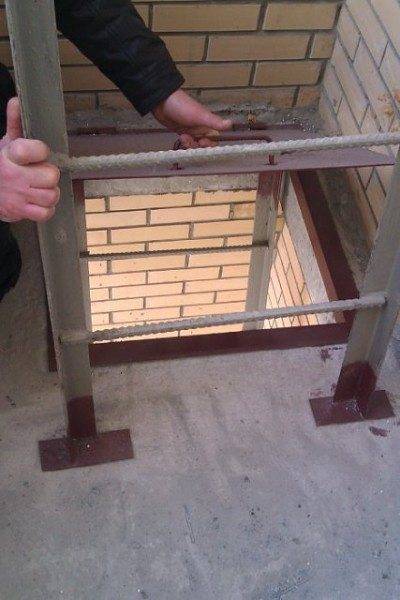
Below we will try to highlight this issue from the point of view of residents and possible legal regulations, and also watch a video in this article on this topic.
Do you need such a ladder at all
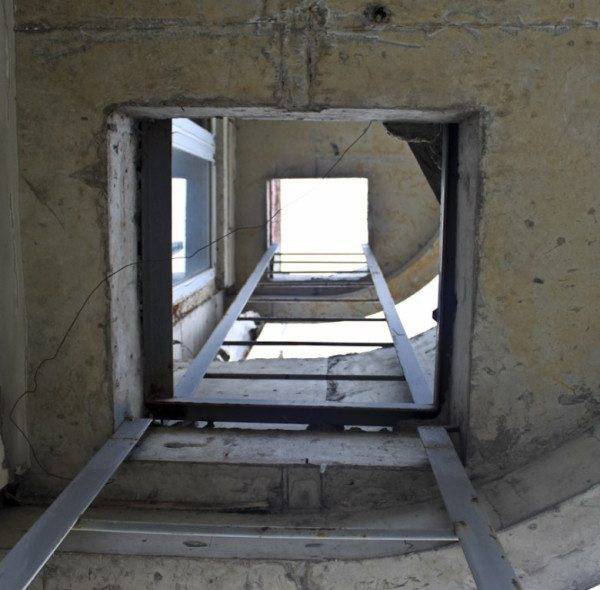
What do you think, can a fire break out in your house, even if very neat tenants live around you, who use electric heaters and gas correctly, and besides, they are non-smokers? Please note that the Titanic was considered an unsinkable ship until it sank, so thinking like "This can happen to anyone, but not here and not with me" is devoid of any reason and logic.
Therefore, the question of whether it is possible to remove the fire escape from the balcony is identical to the question of whether it is possible to cut off your escape routes in the event of a fire and stay alive ?!
Why does the ladder get in the way
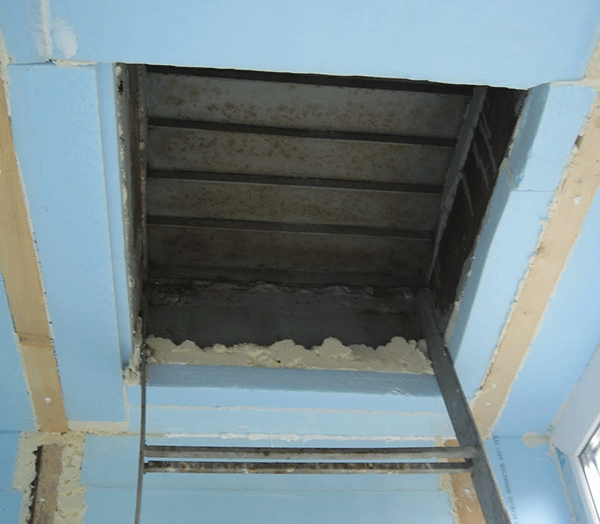
- There is even a GOST for fire escapes, but the question of whether it is possible to cut the fire escapes on the balcony most often arises in cases where such a precautionary measure is equipped “for show”. Of course, if we see in front of us a rusty staircase with a hatch, which was last opened when the house was put into operation and which can only be opened with the help of a gas cutter or a grinder, then there is a completely natural desire to eliminate all this. No one argues that the state of such precautions should be monitored by a representative of the fire inspection, but, as they say, we have what we have, and to paraphrase the famous winged replica from the film, “the rescue of the fire victims is the work of the fire victims themselves.”
- Nevertheless, even if the hatch does not open, and the ladder is held on parole, in the event of a fire, or rather, when clarifying the circumstances after what happened, you will be fined for the fire escape on the balcony (for dismantling). The fact is that on May 10, 2012, the State Duma adopted a law to toughen administrative liability for violation of fire safety rules and two weeks later, on May 25, it was approved by the Federation Council and signed by Dmitry Medvedev.
- For violation of the rules on the maintenance of emergency exits, this instruction provides for a fine for individuals - from 3,000 to 4,000 rubles, for officials - from 15,000 to 20,000 rubles and for legal entities from 150,000 to 200,000 rubles. In the event of a repeated violation, the fines will increase and will amount to: for individuals - from 4,000 to 5,000 rubles, for officials - from 20,000 to 30,000 rubles and for legal entities from 200,000 to 400,000 rubles, or they are threatened with administrative suspension of activities for up to 90 days.
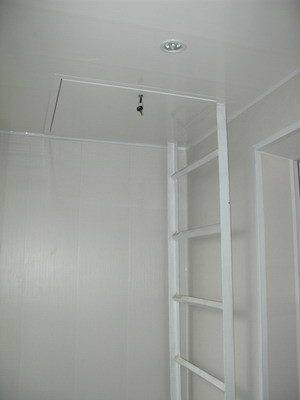
- Based on the above information, you yourself can conclude that it will be cheaper to repair an emergency exit yourself or the price of a fine for its unauthorized liquidation. In addition, you kind of expose yourself, your family and neighbors from above in the event of a fire.
- There are, of course, some more moments, this is when, for example, you live on the 5th or 6th floor, and below everything has long been dismantled and there is absolutely no sense from your hatch and stairs. But in any case, dismantling on your balcony is illegal, so there are two legal ways out of the situation, and the first is simply to contact housing and communal services or any relevant authority with such a request. And the second is to check in the same organization according to the documents, whether there is such a ladder in the inventory, and if not, then your conscience will be clear, including before the law.
Advice. If the neighbors have dismantled fire escapes or welded hatches, do not seek to report this to the fire department unnecessarily.The fact that the exit for the evacuation will be restored after your notification is not at all a fact, but the fact that you will make enemies for yourself is guaranteed.
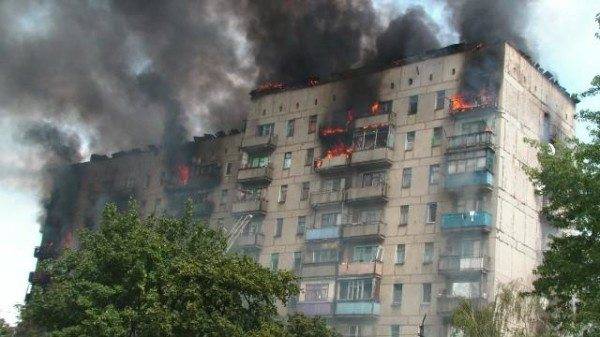
- The photo above shows a fire in a nine-story building, but, as you can see, there are no fire escapes on the balconies. This suggests that such a requirement is not mandatory for the developer and most residential buildings do without them. But, as you can see from the regulations, this cannot be an excuse for dismantling or brewing an emergency exit, and if this happens in a fire, you will be in trouble!
Finishing the hatch and stairs

- Above in the photo you see an elementary decoration of an emergency exit with the help of flowers - and the passage is free, and the staircase is not an eyesore, and the firefighter is unlikely to pick on. But, of course, it is not always possible to solve this problem so easily, and in most cases you have to work with a grinder and a welding machine.
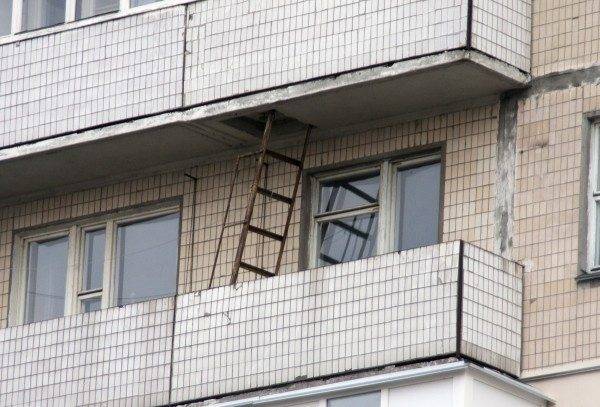
- If the staircase is in the middle of the loggia, then this is not entirely scary, but if it happens on the balcony, then, in fact, it will occupy a little more of an already small area. But this is quite fixable. After all, you can simply rearrange it to the wall, but you need to do it in such a way that you can go down it from the top hatch. Of course, the most convenient option is if you press it against the wall of the house, but you may have to fasten it to the side wall of the balcony, where there is no rigid base.
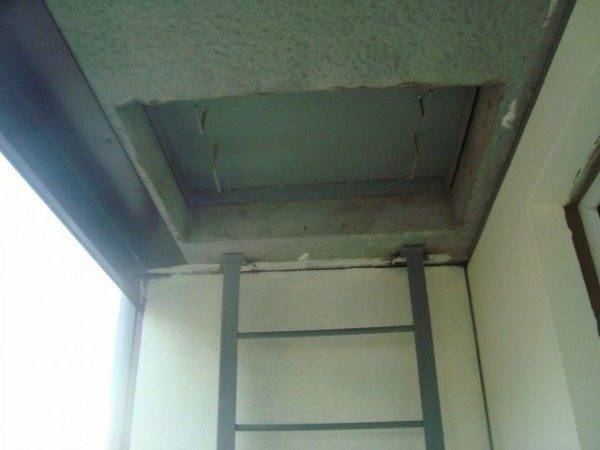
- Let's start in order and start by attaching the stairs with our own hands to the load-bearing wall of the building. The structure is metal and the question of its suitability is hardly appropriate, then we just have to cut it off from the old place and fix it in concrete or brick with clamps. You have probably seen more than once that the railing of balconies and stairs is attached to the wall with crutches, that is, a piece of pointed reinforcement is hammered into the seam between the bricks. Sometimes, in such cases, a jumper is welded to the end of the rod, such a fastener is inserted into the hole and walled up, but all this is only suitable for vertical loads and is in no way suitable for resistance to pulling out.
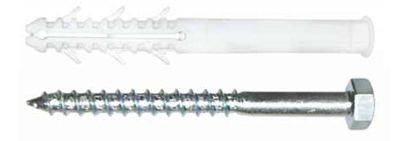
- To fix the clamps, it is best to use a set of bolt-dowels, at least 100 mm long and at least 14 mm in diameter, then the structure will hold on without problems, even if a very heavy person climbs on it. In addition, the reliability of the clamp itself is important, and it can be constructed from an ordinary metal strip. 40-50 mm wide and at least 2 mm thick.
- It will be much more difficult to install a staircase against the side wall of the balcony and even the loggia, since there is no rigid wall, so you can go in two ways - weld a rigid metal frame for fastening, or fix it to the wall and floor, that is, to the slabs. The frame can be made from any profile that has sufficient rigidity, but when it comes to facing the balcony, then it is best to use a hollow profile of 20 × 40 mm for this.
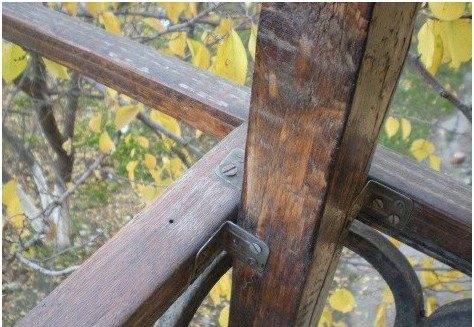
- The principle of fastening the metal profile of the balcony frame with clamps is shown above, but this is not at all necessary - most often such work is performed using electric welding. Such a frame will be able to withstand a fire escape and will not be able to make any claims against you for moving the object. Here, only one thing is important - that the assembly is strong and, if necessary, can withstand the loads (if someone has to go down such a ladder).
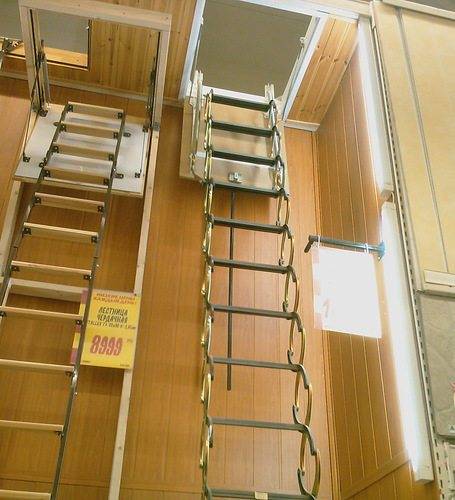
- Of course, for the sake of decorating a balcony or loggia with your own hands, you can go even further - replace a simple and rough fire escape with a decorative folding analogue, purchasing it in a store or making it to order (an example of this is the Oman staircase for attic rooms). Nevertheless, all the requirements for such an exit for evacuation will remain the same, but its appearance will change significantly.
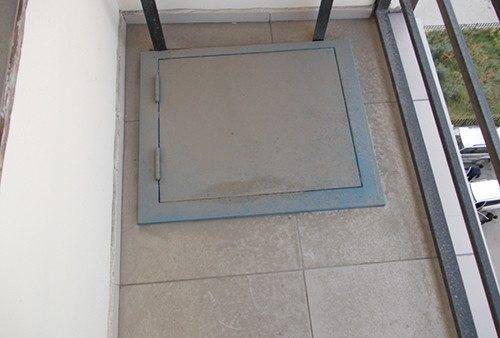
- But the design of the balcony with a fire escape also includes the finishing of the hatch, because the staircase itself has no practical use, it is just a way of communication between the upper and lower aisle. Pay attention to how the hatch is made in the top photo - a box made of a metal corner lies on the tile, and the lid is sealed with ceramic tiles and it remains only to screw the handle.
- Usually, such a handle is made of smooth-walled reinforcement with a cross section of 10 mm - the rod is bent with the letter P and a thread is cut at the end of the crossbeams. Before that, two holes are drilled along the width of the handle in the lid, the bent reinforcement is recessed there and counter nuts are screwed on the back side. You can make a groove under the crossbar in the tile so that the handle is flush with the lid.
Advice. The ceramic tile will not adhere to the metal hatch cover, because the metal will not adhere to the glue, but it is advisable to leave the cover made of sheet steel. Therefore, you need to make a plaster mesh by welding pieces of wire onto the sheet, crossed among themselves in the form of a mesh with a cell of 50-60 mm. The design will turn out to be heavy, but reliable ..
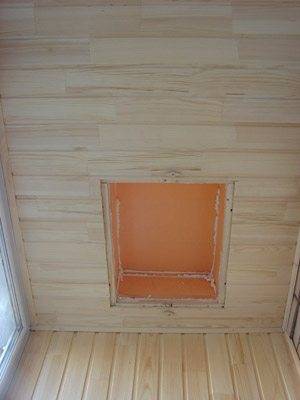
Advice. Most often, a balcony with a fire escape from the inside is finished with clapboard, that is, with PVC, MDF or wood panels. This material is very convenient for finishing the hatch, so you can not choose a special lining for the cover, but use the one that you work with.
Conclusion
There is a lot of information on the Internet about the dismantling of fire escapes on balconies and loggias and the additional space thus freed up. But if you want to go this way, then remember the existence SNiP 21-07-97 * and a document signed by the President on May 25, 2012 (read also GOST on the dimensions of stair steps).

