When designing a new building or developing documentation for redevelopment, it is also necessary to correctly calculate the parameters of all stairs and staircases in the house. The construction project must necessarily include not only standard flights of stairs, but also fire stairs.
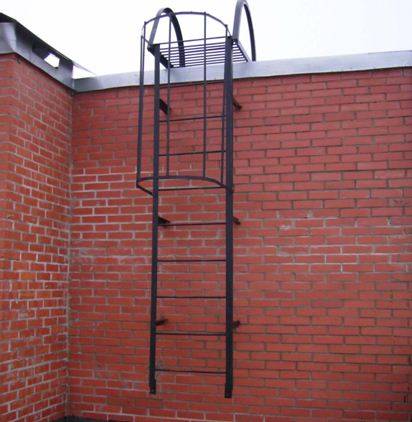
The calculations take into account the following main criteria:
- Total construction area (residential and utility premises);
- Number of storeys of the building;
- Ceiling height;
- Prospective material of walls, ceilings, partitions, as well as the roof of the house;
- The number of permanently residing family members, their age and health status.
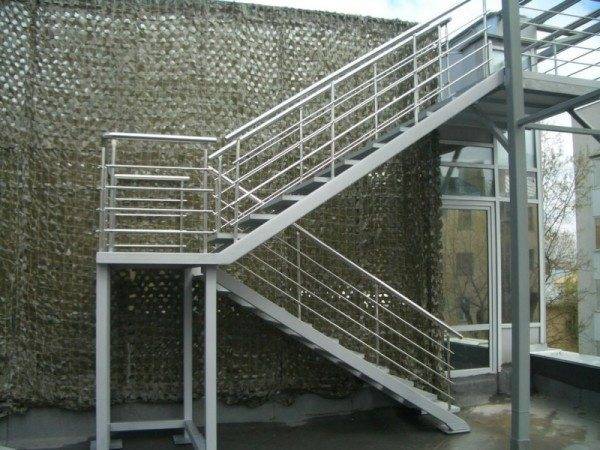
At the stage of creating a project, the architect must take into account many more related parameters in order to choose the right size, material and shape, observing the norms of a fire ladder in a residential building.
Let us consider in more detail what the main characteristics of this structure should be in a standard low-rise residential building and separately dwell on those options for ready-made stairs that the fire safety instructions allow for use in low-rise residential buildings.
Basic technical requirements for fire evacuation facilities in residential buildings
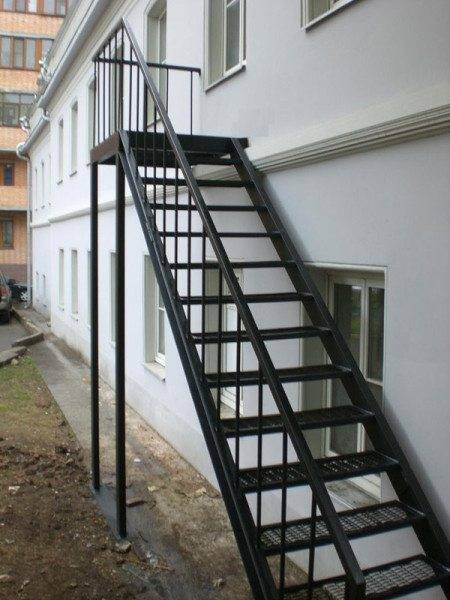
Consider the standard version of the conditions that govern the fire standards for stairs for low-rise residential buildings in accordance with SNiP:
- The structure must be made of metal;
- The steps of the stairs and the platforms between the spans have a corrugated surface or notches made of steel plates that prevent slipping;
- Stationary fire escapes have a platform width of at least ninety centimeters (so that two people can freely pass each other during evacuation);
- Marches of the external fire-prevention structure are placed at a distance of at least fifty centimeters from the load-bearing walls of the building.
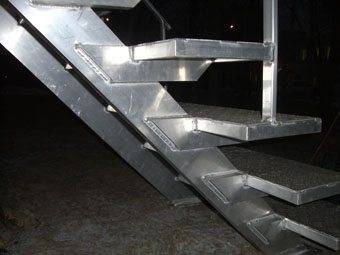
Important. These requirements are designed to ensure that rescuers must move freely up stairs with hoses and other specialized equipment.
Also, victims evacuated from home with carry-on luggage should have a minimum freedom of movement.
- If vertical flights without fencing are provided, then with six meters of construction height, a span width of 60 centimeters is observed. And with a height above six meters, the fire ladder must have a width of at least 80 centimeters.
- The number of steps in the marching structure is no more than eighteen;
- The steps are subdivided into upper and lower (frieze) and ordinary flight steps.
Today, manufacturers offer a fairly large selection of designs of varying degrees of complexity. Therefore, we will focus on the most popular options and perform a short survey of fire escapes from the developer's point of view.
What materials is it permissible to produce fire-prevention structures
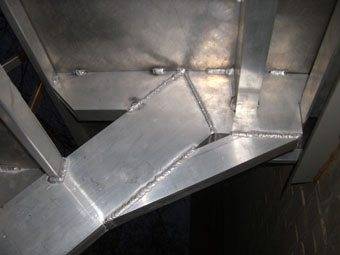
The frame must be made of metal parts, qualitatively and firmly connected by welding.
Important. When purchasing ready-made fire ladders, especially custom-made ones, pay attention to the quality of the welds between the parts.
Quite often, in order to save money, unscrupulous manufacturers only "grab" structural elements among themselves.
This is noticeable in the quality of the seam and the presence of a large amount of slag and scale on the seam line.
Naturally, such a construction will perform only a "decorative function".
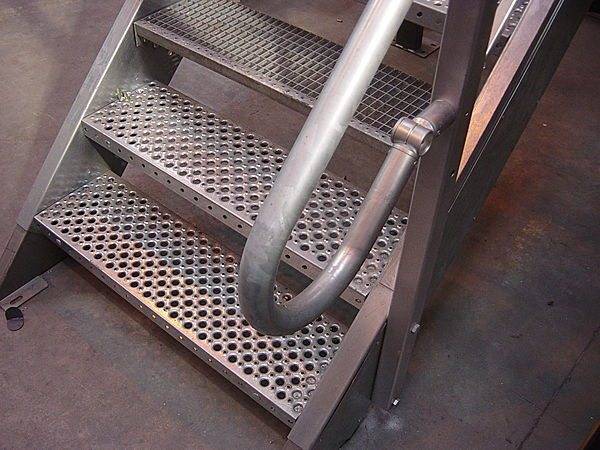
The steps can be made of any non-combustible material.
Today in stores you can find fire stairs with steps from the following materials:
- Expanded metal sheets (PVL) have the form of cells. This configuration prevents snow accumulation and ice formation on the steps;
- Pressed grating treads have a complex weaving pattern and guarantee stability on the stairs in any weather and in any footwear;
- A budget option, the price of which is much lower - reinforcing steel steps in the form of rods;
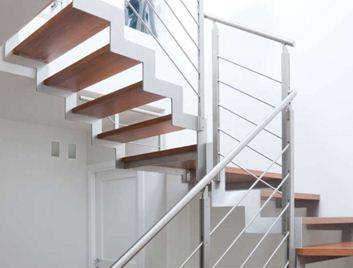
Combination of metal, concrete and wood - If the load-bearing walls of the house and the foundation are strong enough, then you can opt for an option from a metal frame and cast concrete steps, the cost of which is low, and this version of the staircase can be made with your own hands;
- Corrugated steel steps are also stable, but snow and ice can accumulate on them in winter.
Advice. As you can see, there are quite a few options that a fire ladder can have, but when choosing this structure, it is important to consider what load the walls and foundation of the building can withstand.
For houses with strip foundations and walls of one and a half or two bricks, a light metal structure with steps made of expanded metal sheets is quite suitable.
Types of fire escapes - characteristics
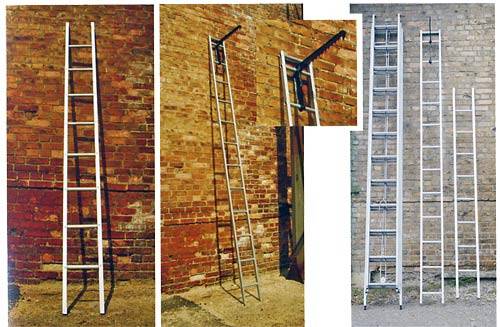
There are both portable designs for installation on cars, and simple and complex fire safety designs, without which no residential building is possible.
Fire safety classification of stairs is carried out according to the following types:
- Fire assault ladder;
-
- A structure consisting of several telescopic elbows moving under the action of rope traction, and is installed mainly on fire trucks (tricycle IDPs);
- Ladder stick;
- Vertical fire ladder P1 (subdivided into type P1-1 - without a fence and P1-2 with a protective fence);
- The P2 outdoor marching fire ladder is often used in private residential buildings, as it is easy to operate and does not require significant installation costs.
Important. The above classification divides structures depending on the height of the building where they will be installed.
If the building has a height of up to 6 meters (counting the height of the roof), then type P1 is installed, if it is higher than 6 meters, then the type instruction recommends mounting type P2.
Consider the types of fire structures that are most often used, both by the Ministry of Emergency Situations and fire brigades, and in individual low-rise residential construction. Since in terms of tactical and technical characteristics (performance characteristics of fire escapes) they mainly differ into portable and stationary ones, we will consider the characteristics of the most popular options.
Stick ladder
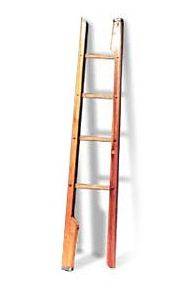
It is used not only in private houses to ensure lifting to a height during repair and construction work, but also serves as a reliable option for building fire safety.
This is the most popular option for both rescue services and the general public. Due to its lightness of design and ease of installation, it provides lifting without much difficulty to a low height (up to three meters).
The performance characteristics of manual fire ladders of this type are as follows:
- The gap between the steps is 340 millimeters;
- Load on one stage - up to 200 kilograms;
- On one knee of the structure, one person is allowed.
Advice. The instruction allows the installation of such stairs only in one-story buildings in order to ensure fire safety.
Assault
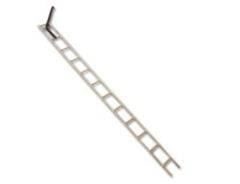
A fire assault ladder is necessary for lifting rescuers to floors and ceilings; it is standardly included in the technical equipment of the Ministry of Emergency Situations vehicles.
Product characteristics:
- Unfolded dimensions - 4100: 655: 300 mm;
- Step between steps - 355 mm;
- Weight - 9.5 kg.
It is often used in private houses, as the product is durable, reliable and easy to install.
Three-knee fire escape IDP
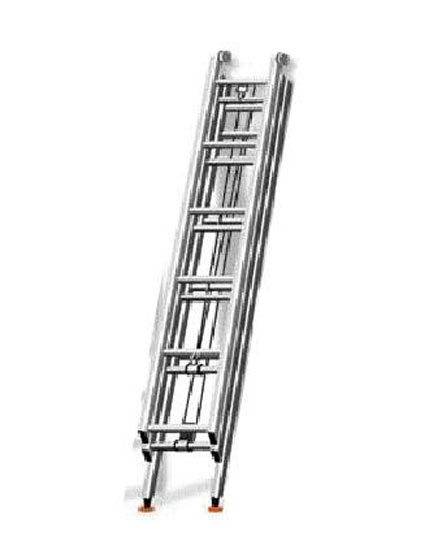
It is also considered a portable design and is used both by the rescue services and in the individual household. Designed for work on high buildings (buildings up to three floors). For example, raising firefighters to roofs, attics and floors, conducting educational and training sessions of the Ministry of Emergency Situations, repair work at a height not related to insurance.
Manual fire escapes of this type consist of three telescopic profiles that move and have the following characteristics:
- Length (folded) - 4 meters 38 cm;
- Unfolded length - 10 meters 70 cm;
- The distance between the steps is 350 mm;
- Effort on the rope (when extending the profiles) - 36 kgf;
- The load on one step is 200 kilograms.
Advice. On the farm, such structures are used for the point installation of engineering communications at high altitudes (air ducts, ebb tides, telecommunications, antennas).
Vertical structures P1 (P1-2)
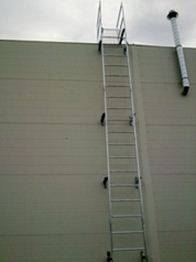
Vertical ladders P1-1 are intended for fire extinguishing and rescue operations. This type is recommended for use when climbing to a height of up to six meters, as well as in places where the heights of the roof differ up to six meters. The products are manufactured without an arched safety fence.
The design consists of two parallel vertical bowstrings, which are interconnected by transverse supporting steps. Under test loads, the step assembly has no permanent deformation. Structures are usually made of hot-dip galvanized metal.
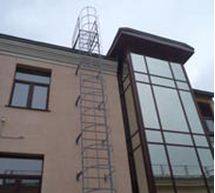
Type P1-2 is equipped with an arc fencing, therefore, the safety instructions allow the use of these structures for work at a height of more than six and up to twenty meters, as well as in places where the heights of the roof differ more than six and up to twenty meters.
Marching structures type P2
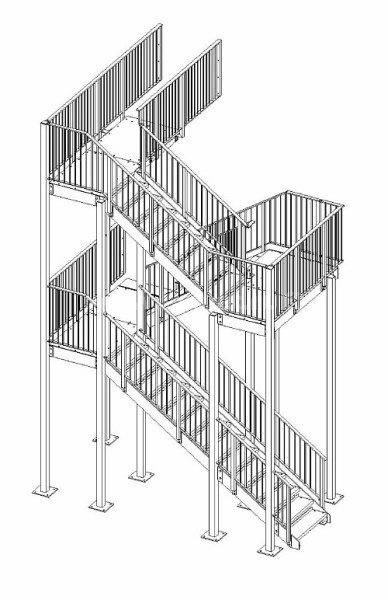
Installed in high-rise buildings for rescue operations, as they are designed to rise to a height of more than twenty meters and when working on the roof with roof height differences of more than 20 meters.
Important. The marching slope is provided in a 6: 1 ratio.
The structure consists of rigidly connected flights and platforms, which are equipped with fences with handrails (according to GOST R 53254-2009).
The ladder can be made by yourself
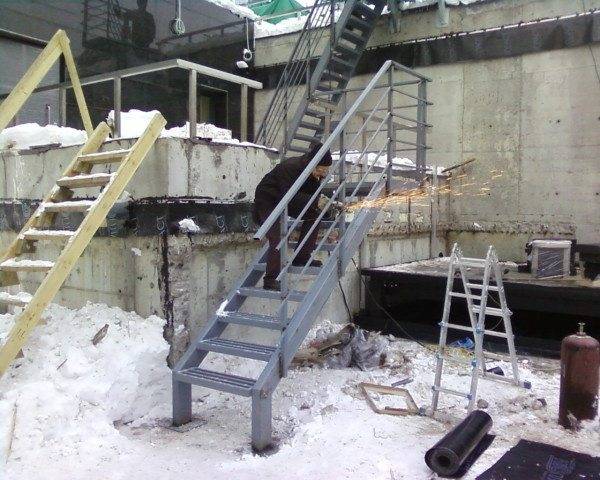
If you have a welding machine and the skills to work with it, then the structure can be made with your own hands. It is only important to follow some rules so that later there are no problems with the fire inspection.
Before making a structure, you must purchase the following materials:
- Steel sheet bowstring;
- Channel or metal corner;
- Steel rods with a diameter of 15-19 mm (slope from 60 to 80 degrees);
- Expanded steel sheet for steps, 5 mm thick. You can also use a sheet of corrugated steel, then the thickness can be 4 mm, but with the front edge bent for rigidity (slope from 45 to 60 degrees);
Advice. If the slope is steeper than 80 degrees (stepladder), then the bowstrings of the staircase are made of strip steel or a corner.
Single-rod treads (diameter 18 mm) are welded to the bowstrings.
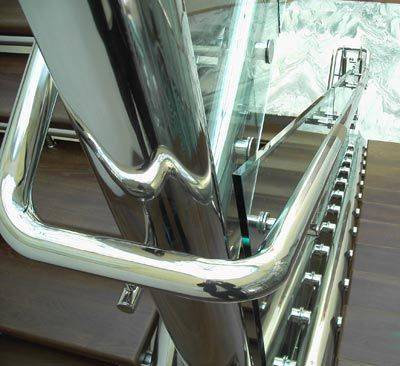
Stationary fire escapes have a step height of 200 mm when marching with a slope of up to 60 degrees. The width of the march and the transition platform according to SNiP can be 0.6 m, 0.8 m and 1.0 m.
Usually, bowstrings of vertical structures for low-rise buildings are made of isosceles or unequal corners, channels or pipes that are attached to the wall with stops and anchors.
The steps of vertical ladders are made of metal rods with a diameter of 16 - 19 mm, spaced with a step of 300 - 400 mm.
In some cases, it is possible to equip a metal structure with concrete steps, which will perform both a firefighting and an economic function (rise to the second floor veranda or to the attic). But in this case, the architect must correctly calculate the loads on the foundation and walls of the building, since cement steps of different sizes are of considerable weight.
Conclusion
I would like to note once again that welding work must be entrusted to professionals if the fire escape is done by hand, since the life and health of all family members depends on the quality of the work. In the video presented in this article, you can find useful additional materials on this topic.

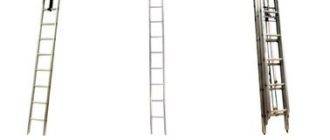
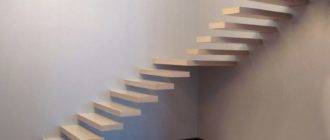
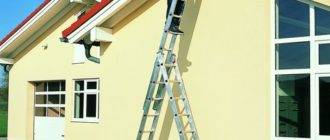
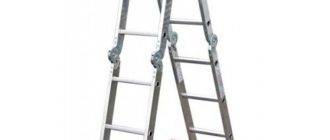
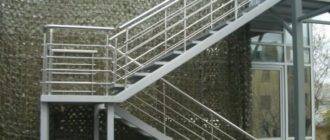
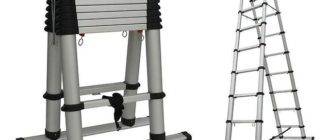
Naturally, the most convenient in my opinion is the marching design. In my opinion, it is worth making sure that children cannot climb on them (for any stairs). In general, are there special ladders for harsh conditions, protected from freezing?
Many people save on this and install only vertical structures P-1, but this can be unsafe for children and women. Therefore, almost all firefighters recommend marching structures to minimize problems in one of the areas vital during a fire.
I did not understand a little, I am interested in the P1-2 vertical, what is the minimum diameter of the rods that can be used on a step and what is the most optimal distance between them?
I would like to add an important remark regarding the arrangement of fire escapes. It is imperative that the stairs are not slippery in rain or frost. So that even with a load in hand, a person can move along them confidently and quickly.
Oh, why did I tell my wife these ladders. Says we need this, like hi-tech will be. It looks like you have to put a metal one. She lacks bare brick walls at home. I have her as a designer ...