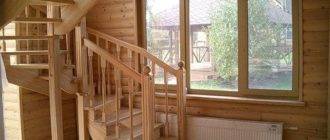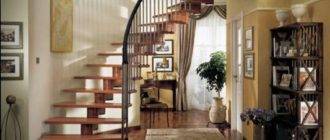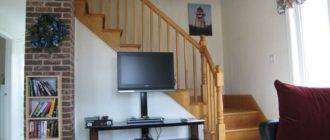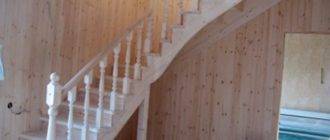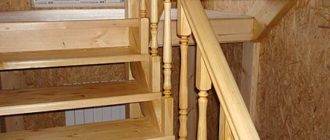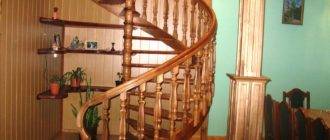Interfloor staircases can be conditionally divided into marching and turning devices. They are an integral part of any building with a height of more than one floor, and serve not only as a decorative element.
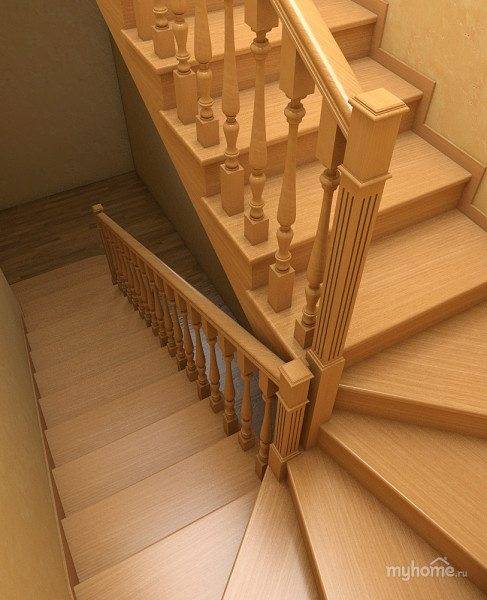
Their main task is to create comfortable and safe movement of people. The price for the construction of these structures will directly depend on their complexity, on the selected material and other equally important factors.
There are also varieties of both types:
- l-shaped;
- modular;
- cross-country;
- u-shaped;
- on kosoura;
- helical;
- straight lines.
In any case, in order for the structure to be reliable, the highest quality materials are selected for its construction, but the existing parameters of the staircase for the house cannot be ignored, because at the design stage, specialists start from just such data. In a word, it is not enough to take into account their beauty and space saving, since compliance with technical characteristics will serve as a guarantee of safety.
At first glance, it may seem that lifting belts are simple structures. In fact, this is an erroneous opinion, since it is a correctly created project that will affect the quality of the finished structure.
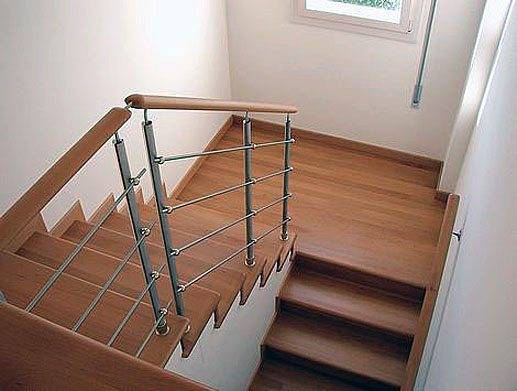
Note! The slightest technical errors and shortcomings will negatively affect the functioning, stability and appearance of the staircase as a whole.
Necessary requirements for the design of stairs
Any construction of structures must begin with design. The same goes for stairs. For this, many parameters are taken into account and, knowing them, some types of lifts for the house can be built with your own hands.
Parameters by which the type of stairs is selected
First of all, the purpose of the building and the area of the room are determined, and then a choice is made.
There are optimal parameters of the stairs, which are taken into account when choosing one type or another:
- For a marching device leading to the second floor, more space is needed. The allotted area for it should not be less 1.5 m by 1.5 m... If it allows, then this is a great option when people of different ages (children, the elderly) live in the house, since this type of structure is the safest and most convenient to use.
- If the room is small, then a compact screw design would be an excellent option. But it has its drawbacks, since, for example, it is impossible to carry furniture or other bulky things on it.
In short, at the design stage, you first need to define and think in chronological order such aspects as:
- area of the room;
- type of;
- opening height;
- design;
- the material from which it will be made;
- fastener options.
These factors will help determine the type of structure, since all this is interconnected. In addition, its construction, which needs to be approached comprehensively, hides a lot of nuances. So, when designing, it is necessary to make accurate calculations for each structural element, for which there are individual technical requirements.
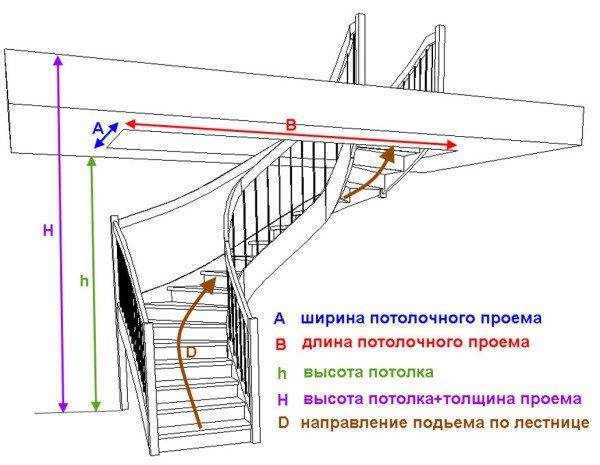
So, depending on this, it is determined by calculations:
- Tilt angle.
- The length of the flight of stairs.
- The number and size of stairs.
- Riser height and thickness.
- The width of the marches.
- Optimum degree of turning elements (for spiral staircases).
- Railing parameters.
Tilt angle for interfloor stairs
The angle of inclination in all lifts should not exceed 45°... For example, a structure with a lower indicator such as 24 ° can already be replaced with a ramp, and with a more inclined angle 45° - on a ladder. In other words, deviated from the standards indicators are used for specialized lifting devices, for each of which there is an individual manufacturing instruction.
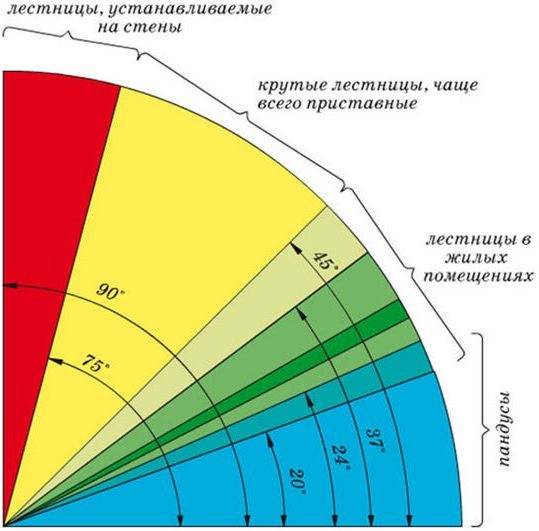
The best parameters of a comfortable staircase for interfloor lifts used in houses with 2 floors are considered when their angle of inclination is equal to from 35 ° to 39 ° , and the size of the passage is slightly more than the average height of a person (1.9 m)... The last readings are counted from the highest point of the staircase in relation to the ceiling.
Important! It must be remembered that the greater the angle of inclination of the lifting belt, the steeper the structure will turn out, therefore, it will be difficult to climb along it and inconvenient to operate.
Dimensions of steps for interfloor stairs
No less important are the parameters of the steps of the stairs for a two-story house. According to the existing standards, its optimal depth should be from 28 to 30 cm, and the height is from 16 to 18 cm.
Advice! You should not make steps with a depth indicator exceeding 32 cm, otherwise there will be several steps for each of them. They should also be of sufficient size to fully fit the person's foot.
To calculate the average step length of a person, you can apply the formula 2a + b, in which: a is the height, and b is the width of the step. It should also take into account the fact that the steeper the angle of inclination, the smaller the width of the steps is obtained, and the indicator of their height, on the contrary, will increase.
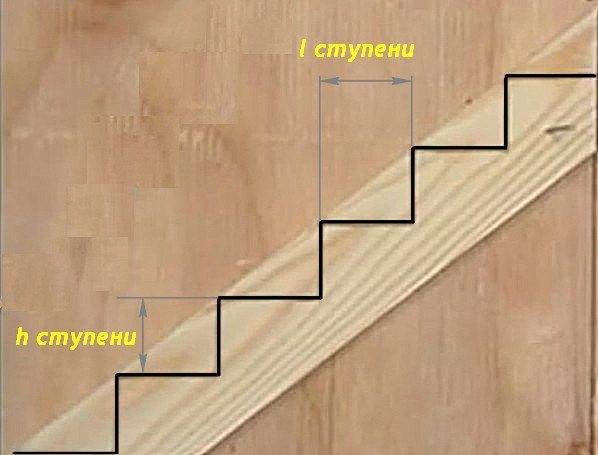
To accurately calculate their number, there is such an algorithm: the height of the entire staircase is divided by the desired height of the actions. As a result, the result is rounded to the nearest whole number. Better if their number is odd.
With the help of steps, you can save used space, as well as make the structure more convenient and lightweight. To do this, they are often installed in such a way that one hangs over the other.
In this case, the average protrusion should not exceed 4 cm. The optimal number of them in one flight of stairs is 15 pieces.
What are the parameters for calculating the length of the stairs
To calculate the length of the stairs, the Pythagorean theorem for triangles with right angles is applied. Thus, the formula is obtained H2 + D2 = L2.
With the help of it, you can easily calculate the necessary parameters, on which the rest of the parameters of the structure will depend. It will also help to purchase the required amount of building material for its construction.
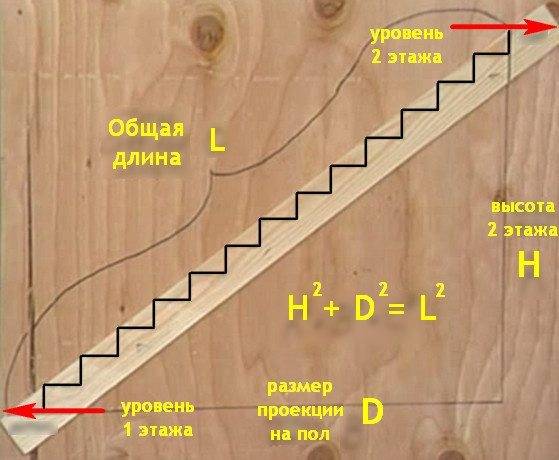
Optimal parameters for a flight of stairs
As many years of practice have shown, the most convenient width of the march is considered to be at least 1 m. This parameter allows two people to walk up the stairs without colliding with each other. For screw structures, lower values are acceptable.
At the design stage, it should be taken into account that the width of the march when installing the railing will increase on both sides by about 10 cm. This size must be taken into account.
If there are more than 15-18 feet on the stairs, then platforms should be installed between the flights, which will help to rest when climbing. To save space in swivel lifts, it is allowed to connect the stairs not with platforms, but with winders, tapering at one end, steps.
Technical requirements for the enclosing structures of the stairs
Any staircase with more than 3 steps must be equipped with a handrail. Otherwise, she will become the object of injury. Balusters should not be too thin.
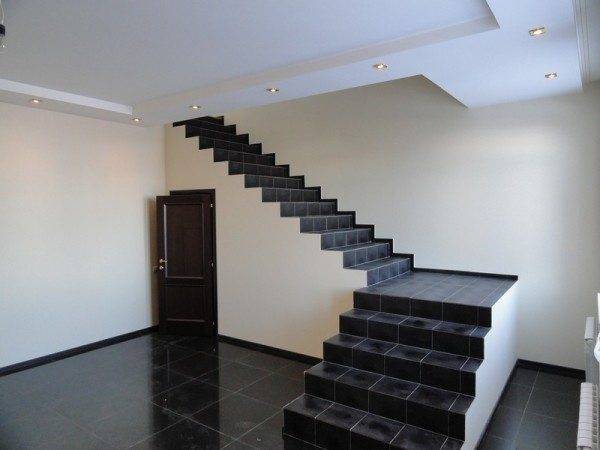
Summary
Following the parameters listed above and observing the technical characteristics, the staircase for the second floor will be safe and durable.In the video presented in this article, you will find additional information on this topic (see also photos of the original wooden staircase railings).

