A perfect example of the harmony of creativity and craft
There is no doubt that a staircase in the interior of any room is one of its main elements. The impression of the interior as a whole largely depends on its construction and design. But you have to understand - all this sophistication is based on strict rules. Calculation and design of stairs is a whole science, which, in order to avoid trouble, must be followed exactly.
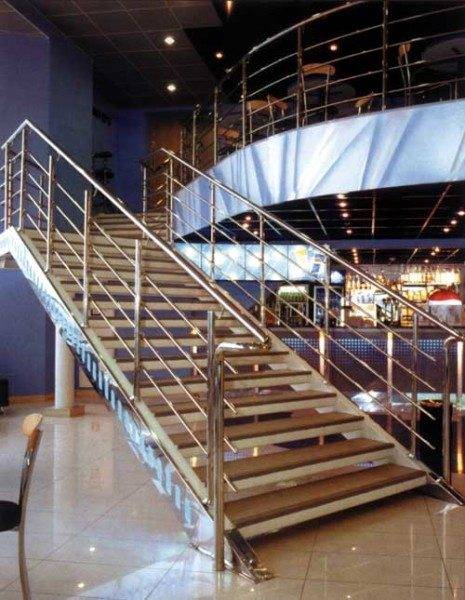
This science is based on strict terminology, which must be very precisely understood.
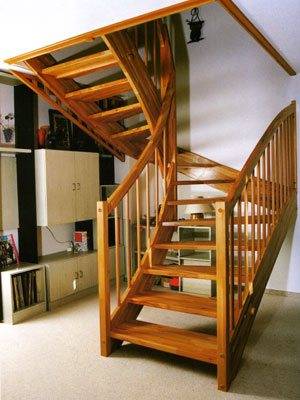
Terminology
Among the mandatory terms that you have to deal with, the following are the most common:
- Balustrade - a fenced area at the top of the stairs, usually semicircular, but there are many other forms, this is a matter of the configuration of the room and the preferences of the designer.
- Balusters - decor between steps and railings. Indeed, balusters are often treated as pure decor, although they nevertheless have a very important protective function.
- Boltsy - one of the methods of fastening steps in the form of iron bolts, brackets, everything that will allow you to fix the steps to a wall or other base.
- Step depth - one of the main geometric characteristics of the stairs, as the ratio of the height and width of the step.
- Kosour - a method of constructive organization of the staircase in the form of two inclined beams, to which the steps are attached.
- Staircase, or flight - part of the staircase between floors.
- Base - a structure that fixes the entire ladder. It can be stringer, bolts, or casing.
- Riser - a structure that covers the space between steps, usually for safety reasons.
- Step, or step height, given its thickness Is also an important geometric characteristic.
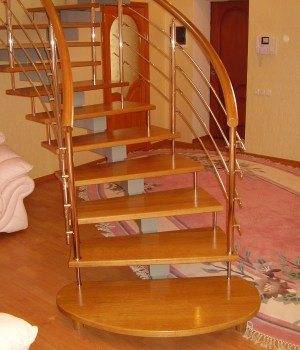
Let's start designing
Before proceeding with the design, the choice of the type of the future staircase is fundamental.
Types of stairs
There are 5 types of stairs in total:
- On kosoura - the most common type, and where there is enough space or, conversely, it is not enough, then the only suitable one. A bowstring can act as a stringer, but creating a reliable and comfortable ladder on a bowstring is a real skill that rarely anyone owns, so such stringers can be found quite rarely.
- On the bolts - the view is very original, if a reliable and convenient way of fastening the steps is found. Bolts are often used on spiral staircases.
- On the casing - it can be said more simply - spiral staircases of various designs and climb paths.
- Attic - these are already specialized folding and retractable ladders. As a rule, they are installed at exits to attics and when descending into basements, where there is an acute lack of space and where there is no need to keep the stairs constantly unfolded.
- Combined - just a combination of different technologies depending on the available space and usability. Often, such staircases begin as spiral ones, and end at the bottom already on the kosoura.
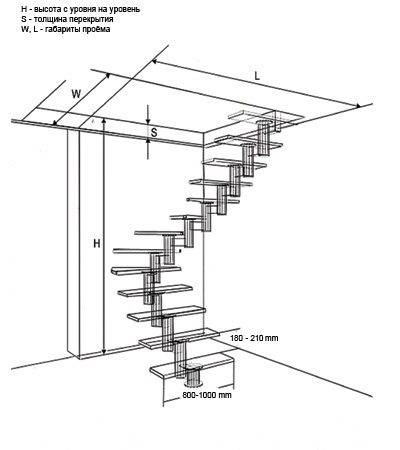
The first rules - the basics of construction
If you decide to do the design with your own hands, then be guided first of all by the following simple rules:
- Based on the available space, select the type of staircase you are building.
- Choose the exact ratio of step size and width and gradient. If you decide on a ladder on kosoura, then the instruction says that the most comfortable climbing angle is an angle of 45 degrees. Another thing is that it is not always possible to withstand this angle, this is where creative thought comes into play, which in the extreme version can lead to a radical change in the type of staircase itself, and you always need to be ready for this at the initial design stage.
- It is advisable to strictly observe the parameters of the steps along the entire length of the ascent, their height, in any case.
- The size of the steps horizontally must be made according to the size of the foot of an adult, and this is not less than 25-30 cm.
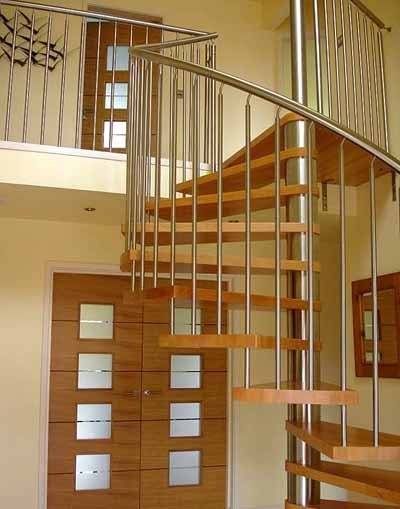
- Be sure to use non-slip material on the steps. In this regard, it is strongly recommended to place a rubber strip along the edge of the steps to prevent foot slippage when descending.
- The previous remark becomes relevant hundreds of times if there is a possibility of moisture collection on the surface of the steps. Firstly, such a probability must be avoided in every possible way, and, secondly, you can help moisture to "leave" the steps as quickly as possible, making a slight slope of the steps forward by 1-2 degrees.
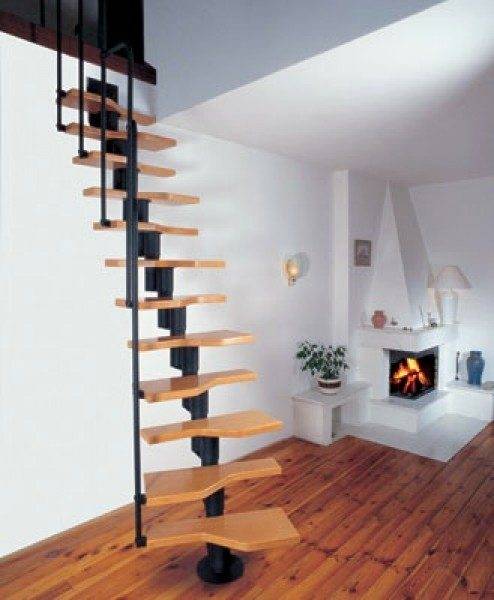
Advanced Features
Precision engineering includes the following calculations:
- Calculation of the maximum slope of the march - it all depends on the type of building:
- if the building is higher than 4 floors, then the slope should be 1 to 2.00, or 26 ° 40 ′, while it is recommended to make steps 15 by 30 cm in size;
- if the building is not higher than 4 floors, then - 1 to 1.75, or 29 ° 60 ′, and the steps - 16 by 28 cm;
- if the staircase leads to the basement or is not basic, then - 1 to 1.50, or 33 ° 45 ′, steps - 18 to 27 cm;
- if the staircase, on the contrary, is to the attic, then 1 to 1.25, or 38 ° 40 ′, the steps are 19 by 24 cm or 20 by 25 cm.
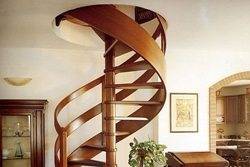
Helpful advice! An engineering approach permeates the entire staircase process, so don't reinvent the wheel. There are many specialized computer programs developed specifically for the design of stairs. Oddly enough, the most powerful computer program for engineering design - AutoCAD can do little to help you, it is intended for general design work.
At the same time, it should be borne in mind that all specialized programs are quite expensive and require constant maintenance. Free versions are too simple and will be of little use. So, serious firms should shell out for the purchase by carefully researching the options offered.
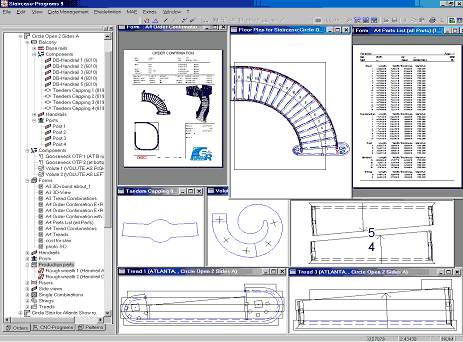
When the slope of the march is selected, the following calculations are started:
- the minimum width of the staircase, as the total width of both flights, folded with a gap between flights;
- the height of one march, as half the height of the floor;
- the number of risers in one run, as the height of the march divided by the height of one riser.
- the number of treads in one march will be one less than the number of risers, because the latter already belongs to the site.
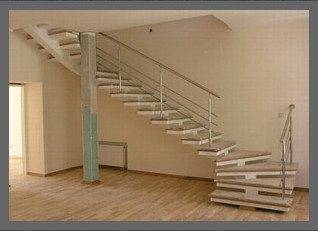
Fire ladders
This is not to say that the design of a special type of stairs - firefighters - presents any difficulties. Maybe even the other way around.
There are no special requirements for these stairs in appearance, they must, if necessary, strictly fulfill their purpose, because the cost of a mistake is already human lives and the interest of the prosecutor's office.Therefore, the design of fire escapes includes the calculation of such an important characteristic as the throughput.
The calculation is based on the following provisions:
- the width of the march is determined from the norm - 1 meter per 100 people when moving in one stream;
- when moving in three streams - already 0.57 m for each stream of 100 people; therefore, the width of the stairs must be at least 1.71 m.
- the minimum, nominal and maximum width of the march is determined depending on the number of flows of people:
- one stream - 0.9 / 1.2 / 1.7 m, respectively;
- two streams - 1.0 / 1.3 / 1.8 m;
- three streams - 1.2 / 1.4 / 1.9 m;
- four streams - 1.7 / 2.3 / 3.0 m.
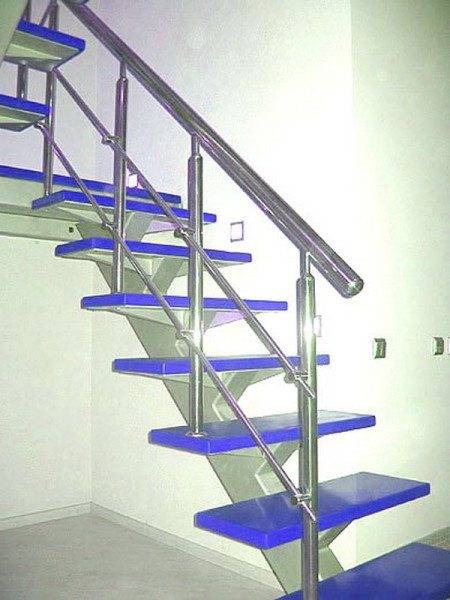
- it was experimentally determined that the speed of movement of a mass of people up the stairs is 8 meters per minute and down - 10 m / min.
- If we assume that one person occupies 0.3 m along the length of the stream, then 33 people can fit on 10 meters, and 26 people are placed on 8 meters.
- based on these parameters, and calculate the real required width of the march:
- if the maximum number of people to be evacuated is up to 150, then the width of the march should be at least 1.4, the passage - 1.4, door exits - 1.6;
- 150 - 200 people, then all 1.6;
- 200-250 people - all 1.8 each;
- it is very important to provide for several exit doors from the stairs, each for 25 people.
- it is not recommended to design stairs more than 3 meters wide.
- regardless of the number of people, the width of the flights of stairs of fire escapes should be:
- main and main stairs - 1.32 - 1.40 m;
- auxiliary - 1.10 m;
- attic, basement, outdoor - 0.75 m.
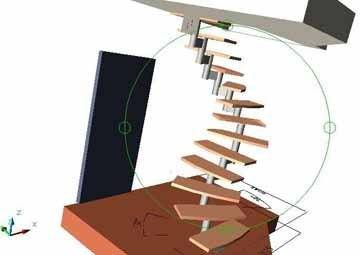
Helpful advice ! It is not uncommon to see staircase structures, especially in private housing construction, without railings. We strongly advise you not to neglect this security measure. Moreover, be sure to use balusters.
The line of the railing should go strictly parallel to the main line of the base of the stairs, and the distance between the baluster elements should not allow the desire to save time and jump down through the gap.
conclusions
Approach the process of creating a staircase with extreme prudence and with a cool head. Despite the fact that you will be influenced by several conflicting desires - and comfort, and design, and safety, try to combine these three desires as harmoniously as possible.
If you fail to do this 100 percent, give preference to the safety and functionality of the stairs, otherwise you will often just have to enjoy its appearance, and you will postpone the desire to go upstairs until the last.
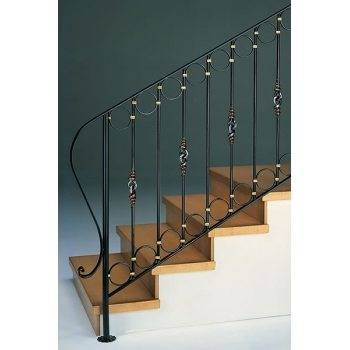
The video in this article will visually confirm the stated information.






