A staircase in a private house is not only a necessity, but also the attractiveness and beauty of design. There are a lot of them and the choice of one or another type will depend on the design of the premises, the size, the availability of materials, as well as the personal wishes of the owner.
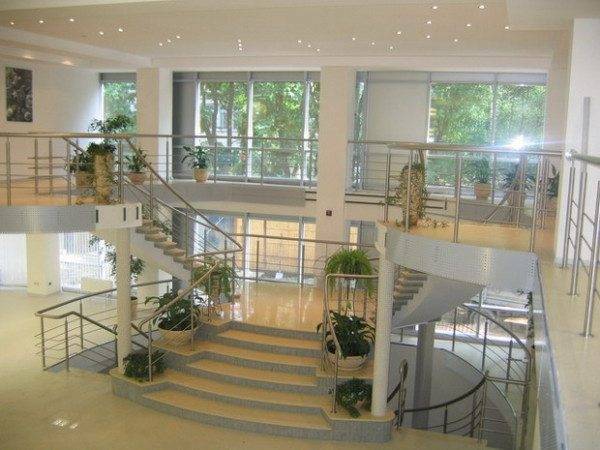
In this article, we will talk about how to design a staircase in a private house in such a way that it is beautiful, safe and functional. Consider the types of stairs and talk separately about each of them.
Varieties of stairs
In fact, there are many types of these elements. Their differences lie in their purpose, functionality and other parameters. We invite you to familiarize yourself with the types of these structures.
By appointment, they are:
- Workers;
- Checkpoints;
- Input;
- Interfloor.
Functionally distinguish:
- Special;
- Brownies;
- Landscaping.
About its location:
- Internal stairs;
- Outdoor.
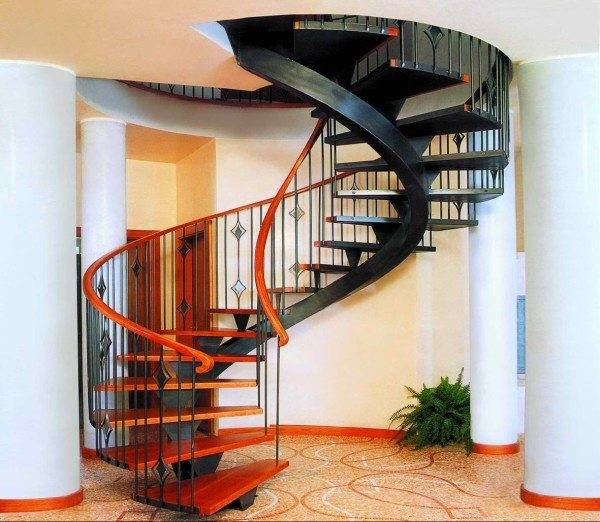
About layout:
- Straight;
- Swivel.
By way of functioning:
- Portable;
- Stationary;
- Transformable.
Designs are distinguished:
- Multi-march;
- Two-flight stairs;
- Single-march stairs.
They can be made from the following materials:
- Concrete;
- Wooden;
- Reinforced concrete;
- Metallic;
- Glass;
- Combined.
As you can see from such a wide range of these elements, any staircase project in the house is an important process. In order to properly design a staircase, you need to understand the constituent parts of the stairs, their differences, and more. It is about this that we will continue to conduct a dialogue.
Main elements
The main details of any staircase are supports and steps. Supports perform a supporting function. From the ends and from the bottom, the steps are supported by special beams (called bowstrings and stringers).
If the steps rest on three kosour, then the middle support is also called intermediate.
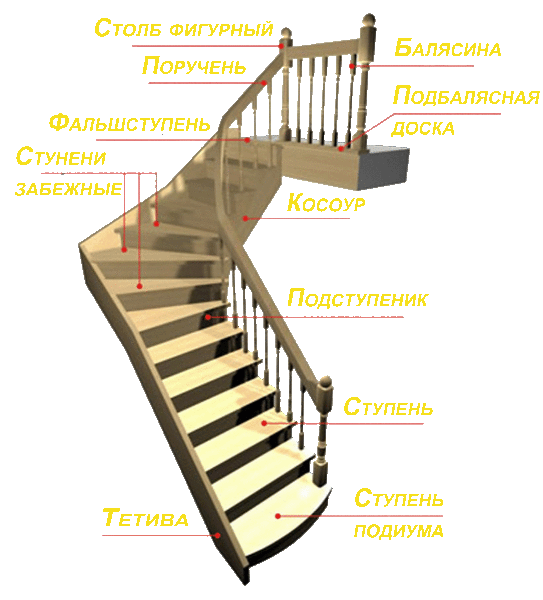
The steps themselves consist of a tread (horizontal surface), a riser and a vertical element. But there are designs in which there is no riser, which serves as an additional support.
Racks (the main load-bearing element in spiral staircases) and bolts are also supporting elements. The latter are special bolts that are mounted into the walls, and the steps are attached to them. The staircase is assembled beams and steps, they are designed for lifting. If the staircase has a complex structure, then it will contain landings.
Railings, claddings, railings and handrails are important details in any staircase. In addition to them, such enclosing structures as metal posts, rods and other elements can also be used.
The very shape of the railings can be different and they can be made of brass, marble, wood, cast iron and other materials. For external beauty, they can also be equipped with decorative elements. With your own hands, you can make a unique design railings that will decorate your stairs.
Important. If the exclusivity of design plays a very important role for you, then it is best for you to turn to the designers for help. They will specially design for you unique shapes of handrails, steps and other elements. In this case, you will be completely sure that the design of your staircase is unique and exclusive.
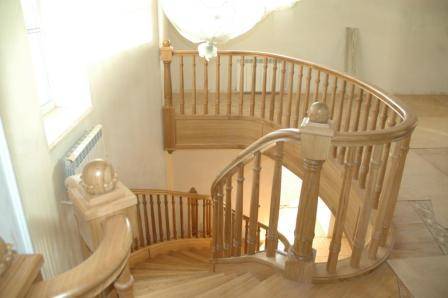
Ladders for houses and their features
Designing stairs in a house begins with the choice of its type.
They may be:
- Screw or spiral... This type is well suited for buildings where there is little space for ordinary straight stairs.The problem they have is counting the occupied space.
In daily use, they are not very convenient, but they take up less space. They are ideal for ancillary purposes such as lifting to the attic or basement. The variety of shapes of such stairs is very large, and in most cases they are made of metal or wood;
- Marching... This design is widespread because it is comfortable to go up and down on it. But, despite their convenience, they require a large area for arrangement;
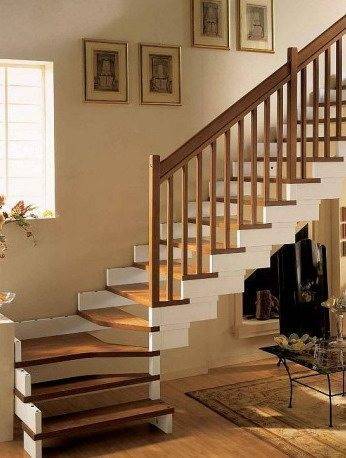
Important. This type of staircase consists of flights, which has from three to fifteen steps. If this condition is not observed, then the comfort from moving along it will be lost. In most cases, there are about ten steps per march.
- On the bolts... Boltz means bolt in German. Each fence and step is fixed to the wall thanks to bolts. Such stairs are distinguished by their compactness and lightness of construction.
The instruction of such ladders says that one step is able to withstand a load of about one and a half tons, such strength and reliability play a big factor when choosing it.
Materials for making
All projects of stairs for a house at their cost directly depend on the materials that were used to build them. For their production can be used: glass, granite, metal, marble, plastic, concrete, wood and others.
When choosing materials, you need to pay special attention to them, because they will be subjected to heavy loads, and not only comfort and appearance, but also your safety will depend on their sensitivity to moisture, sunlight, mechanical stress and other parameters.
Materials for steps
- Metal... Stainless steel is optimal, it is the most durable and strong (has a high resistance to corrosion), and its service life is at least fifty years. Ordinary steel will be used several times less, and anodized aluminum is strongly subject to deformation;
- Wood... Turbid wood, cabreuva, ash, walnut, wenge, teak and mahogany are very suitable for these purposes. These rocks are not afraid of atmospheric precipitation, they are rather hard and are not susceptible to mechanical damage.
Beech, oak or maple is a good solution, but they have their drawbacks. Pears and cherries are mid-range, affordable, and shock-resistant.
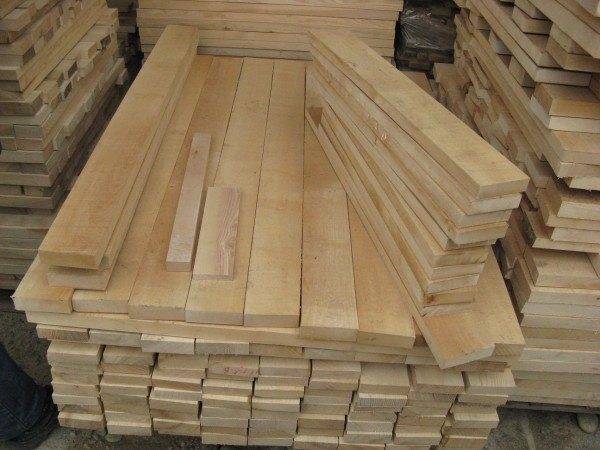
Pine is strictly forbidden to take for these purposes, because it is soft and does not tolerate mechanical stress;
- Glass... Tempered or laminated glass is used for stairs, but they are easily damaged if they are hit at the end. Acrylic glass is lightweight and can withstand heavy loads, but after a certain time it can turn yellow and scratch;
- Stone... It is best to take granite or quartzite, as they have a long service life and high strength. If you want to install marble steps, then you must be prepared for the fact that in a couple of years they will start to rub.
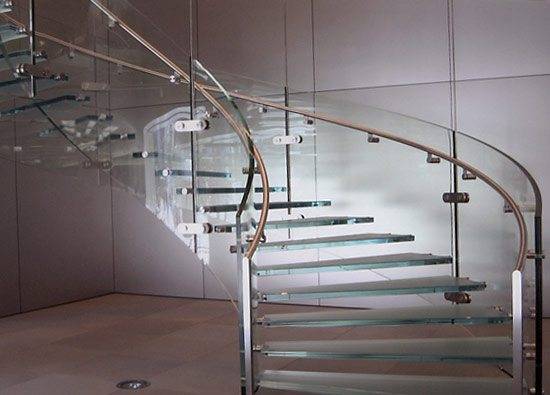
Installation of stairs
The installation of any ladder can be broken down into steps:
- Determine the place where it will be installed;
- Selection of the type, number of steps, width and height, angle of inclination, material, design;
- Installation is carried out only at the end of finishing and construction work. The calculation of the structure and passageways is carried out;
- All safety issues are thought out (handrails and other fences);
- Strengthening the stairs is being thought out so that there are no creaks, wobbles and other shortcomings;
- The last stage is the installation of the structure.
At the stage of choosing a staircase, it is imperative to take into account the design of the house, its features, so that the staircase is an addition to its appearance.
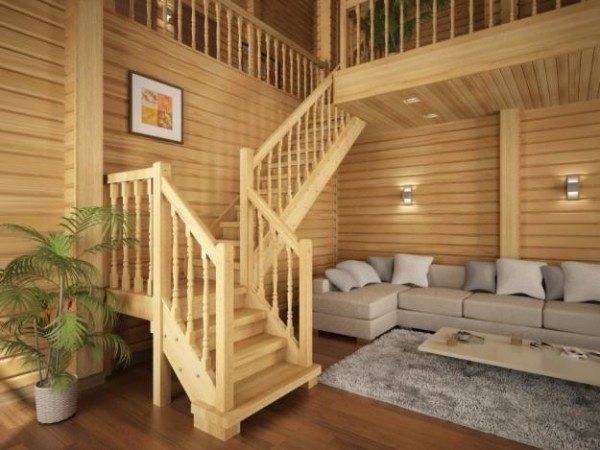
Outcomes
A staircase is an important element in the house; coziness and convenience in it will depend on it. For the design process, you need to spend a lot of time, but in the end you get a really high-quality and durable structure. The projects of stairs in the house considered in this article can greatly help you when choosing and designing.
In the video presented in this article, you will find additional information on this topic.






