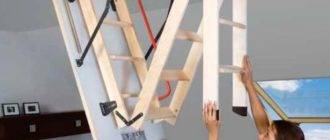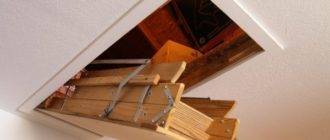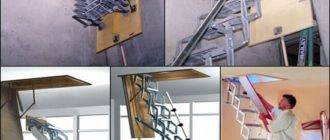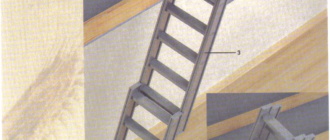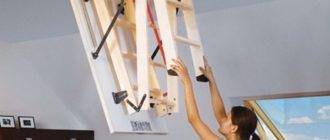Many homeowners build attic space not only in summer cottages or in large houses. Now baths, sheds or garages also have attics. Therefore, to increase the convenience of moving to the attic, special devices are installed.
They are called attic stairs and can be make oneself or buy in specialized stores.
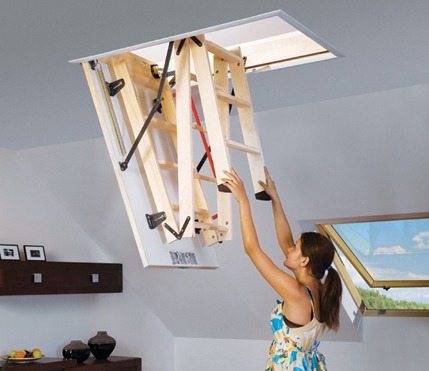
Attic stairs
Folding ladder to the attic requires opening the hatches upward. It's not bad if the entrance to the attic is located close to the walls.
Structures often consist of corresponding parts, in other words, they are sections.
There are two folding options:
- By means of an electric drive.
- Just by hand.
Undoubtedly, it is much easier to install a ready-made one. This applies to installation and many other little things that still take some time. In this case, you do not need to make a hatch, since factory structures are already supplied with it, which cannot be said about homemade structures.
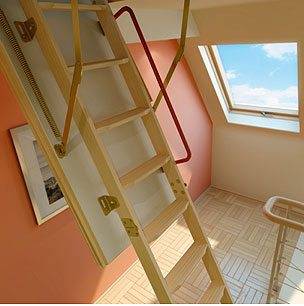
Important!
The installation of a finished product consists only in the installation and fixing of the hatch in the ceiling opening.
For example, a ladder, which has three sections, is attached directly to the top of the manhole cover.
Choice of type of construction
Before you start special calculations for the manufacture of the desired structure, you should imagine how the finished product will look, at least approximately. For example, if folding stairs to the attic are used, then you should imagine where each part will move.
It is also worth considering some recommendations that, especially for beginners, will be very useful:
- If wood is chosen as the material for construction, then in the future the product will need to be painted or varnished... At the same time, the color scheme is chosen that matches the interior design.
- If a metal folding structure for the attic is being installed, then it is recommended to use coatings with a galvanized surface.... This will protect against rust in the future.
- There is no point in installing oversized products in small rooms, or vice versa..
- If you remember about safety, then it is recommended to build more handrails or railings., if necessary.
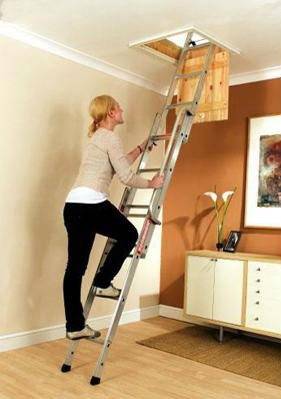
During the construction, the main condition is considered to be the basic principle: "more practicality and efficiency - the minimum occupied space." Drawings of folding stairs to the attic with your own hands are still recommended to be done.
Tip: If there is no practice, then at least a sketch will help in the implementation of the work.
There are several basic staircase designs and today they have different materials for manufacturing, one of which is metal or wood.
Types of attic stairs:
- Scissor.
- Screw.
- Automatic.
- Foldable.
- Sliding.
The folding ladder to the attic has 3 or 4 separate parts. They are securely fastened together and easily fold into an accordion.
The closing of the top hatch takes place together with the folded parts. In this case, space is greatly saved. The height is easily adjusted manually.
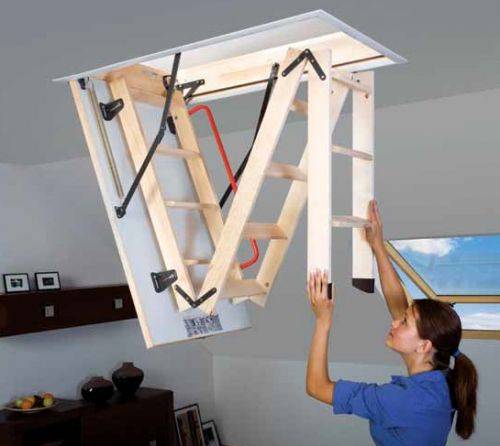
Sliding staircase structures have two parts and are mounted directly on the hatch and have handrails. Before installation, it is necessary to calculate the size of the opening.
Scissor attic stairs are often referred to as pantograph stairs. The sections are connected according to the principle of connection, in the form of an accordion. It is like an old spring compressed with a certain force.
The tool you need for installation
Before carrying out the necessary installation work, you need to think about the materials and tools.
To do this, apply:
- Screwdriver.
- Metal hook, hacksaw.
- A finished staircase (wooden or metal), which should be slightly higher than the ceiling of the room by 30 cm (approximately).
- Hinges.
- Depending on the width of the bay (15 cm more than the width of the bay), use the corresponding two pieces of wood.
- The required number of bolts, screws or anchors.
Features of the choice of material for the future device
Pine is a commonly used material. Its robust structure only improves stability and efficiency. And the price of the material itself is low.
Sometimes wood and metal are used in parallel, meaning a metal profile. It is equipped with plastic inserts that prevent sliding to the side.
Recommendations for making stairs using your own strength
At the very beginning of the work, you should pay special attention to the manufacture of the hatch box. It is often made using wood. To do this, the exact dimensions are removed with a tape measure, and bars are cut along them, the joints of which can be made more reliably using a cutter. If there is none, then use a regular saw, marking in advance with simple pencils the place of cutting.
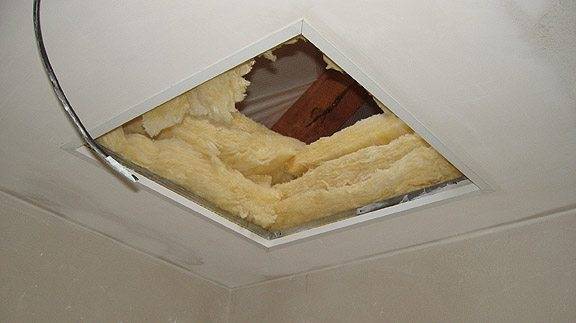
The corresponding parts are fastened with self-tapping screws using a screwdriver. After that, control measurements are made, the diagonals are compared. Many experts know that the standard dimensions of the hatch box are: 100 × 70, 90 × 60, 90 × 70, 100 × 60. But in other situations, they vary in one direction or another.
After that, they begin to develop the hatch itself, if it is not there. To do this, the dimensions of the box are removed, where, using a cutter, longitudinal grooves should be made inside the box around the entire perimeter (sampling) for reliable closure.
The hatch should have a small mass, since in the future it will also have to be opened. It is made of wood or you can come up with an individual "creation". But in any case, you should remember about its weight.
Fasteners are carried out using hinges, after checking the operability (opening and closing), proceed to the next stage of work.
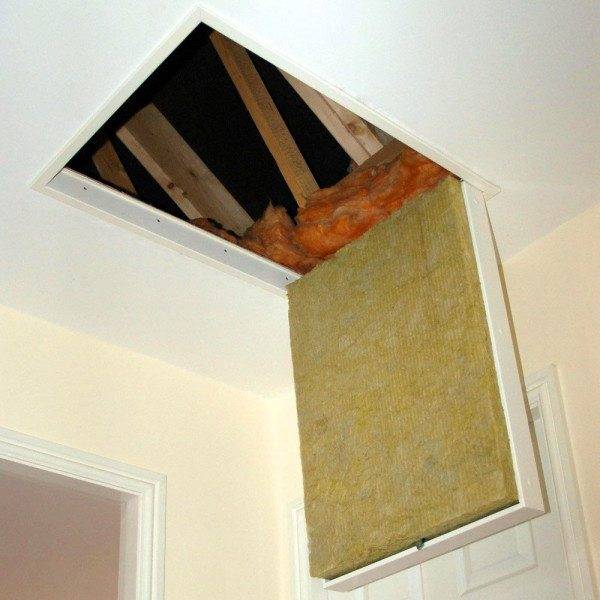
Do-it-yourself folding stairs to the attic are made according to a certain sequence of actions. Bars should be fixed to the bottom and top of the finished ladder. In this case, the lower bar is attached with self-tapping screws, and the upper one with ready-made hinges.
Fasteners are not made from the outside, but from the back. After that, it should be divided, respectively, into two or three equal parts, depending on the height of the room. After that, sawing is done in the marked places and connections are made using loops.
This also happens at the back where the top bar is attached. It is possible to attach an additional stiffening angle using special bolts using the corresponding profiles with counters.
The ladder is placed under the hatch. During installation, certain instructions will be required.
The main work is done simply:
- The upper bar is attached to the base of the wall, it should be fixed with bolts or anchors.
- It remains only to make a hook attachment.
- The loop is screwed into the stringer, which is located above the cut.
- The whole structure should fold and press against the wall.
- The hook is mounted on the wall using a wall plug. It should be clearly opposite the corresponding loop so that you can catch on it.
If the stairs need to be painted, then this can be done when it is convenient. A ready-made attic fixture, if done correctly, will last a long time.
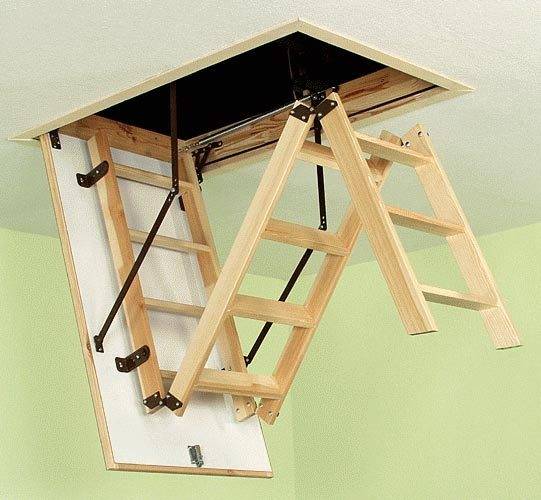
Output
A folding ladder, however, remains a rather complex structure, therefore it is recommended to purchase ready-made products that just need to be installed under the hatch.
However, if you want to do everything yourself, then the video in this article will help you clearly understand some of the design points.


