Recently, sliding stairs to the attic have appeared on the last floors, which is associated with ease of use. They are simple structures with two sections, which are thrown out thanks to guiding elements.
For safety reasons, new products are equipped with special handrails.
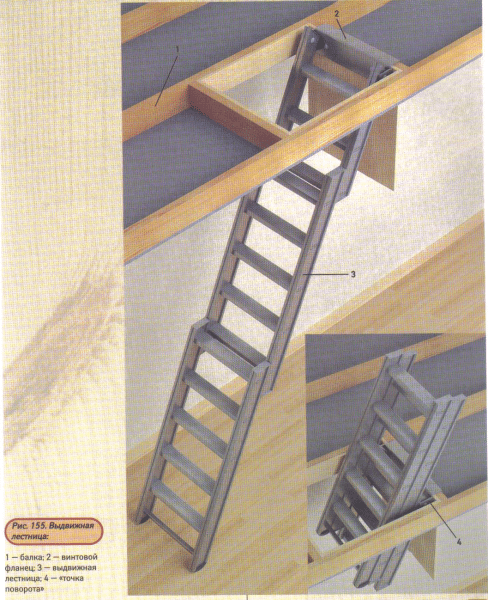
General Provisions
To use this attachment, simply pull on one end of the rope loop until the top touches the floor surface. After that, all fragments are fixed with a special latch. However, the upper section must necessarily overlap the other part by at least three steps.
Requirements
Trying to make a structure with your own hands, you must adhere to certain conditions, because safety and functionality depend on them.
Such devices can serve as an alternative to traditional marching structures.
- Durability and safety valued above all else. If possible, it is recommended to equip the system with additional handrails, handrails, as well as anti-slip pads for the rise.
- Ease of operation is the next important parameter, since a sliding staircase to the attic (and any other) will be used by many family members.
- Ergonomics plays an important role... If this is of little interest, then you can simply install the usual stationary structure.
- Fire safety, which is very often overlooked when installing wooden counterparts.
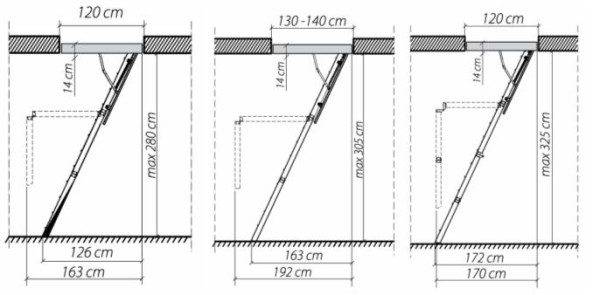
Note!
For the maximum comfort of the owners, modern developers have created systems with an electric drive.
The control is carried out using a special panel.
Acceptable dimensions
Before you start installing the above device, you should know the optimal dimensions of the attic stairs, thanks to which the safety of movement is ensured. (see also the article Features of folding loft ladders: a compact solution)
In addition, compactness is important, allowing the creation of aesthetic interiors.
- The recommended width is around 650 mm.
- The standard tilt angle is 60-75 degrees.
- The transforming structure must be able to support a mass of at least 150 kg.
- It is advisable to do about fifteen steps.
- The normal width of the hatch opening is 70-120 cm.
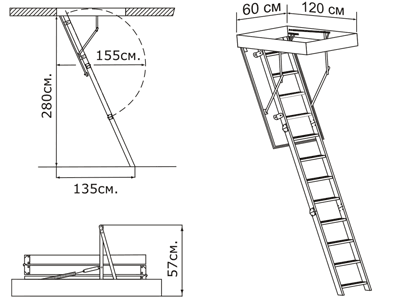
Attention!
During the acquisition process, it should be understood that the parameters of the products must correspond to the dimensions of the hatch cover, otherwise individual elements will interfere.
Installation work
You need to know that sliding attic stairs from manufacturers can have a wide variety of modifications and in most cases are supplied with a cover. Below are instructions for the installation work. (see also article Oman ladders for attic spaces)
Installation steps
- Based on the parameters of the room, a specific model is selected that will successfully fit into the interior.
- The square required to organize the foot is computed without fail.
- A hole is drilled in the ceiling for the future hatch, which includes the finished system.
- The ceiling is temporarily reinforced with ordinary beams.
- A ladder package is inserted directly into the hatch.
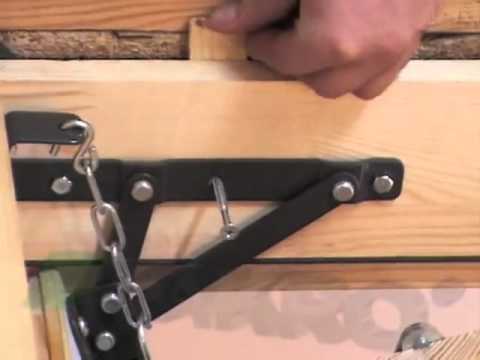
Addition!
The frame is additionally reinforced and built into the opening, after which an adjustment is made.
The angle of rotation must be free, so the exact depth is measured.
Carrying out works
- First of all, all the necessary distances are measured in order to make the right choice of the model.
- The opening is carefully prepared and adjustment can be made. In the lower part, additional bars are fixed that serve as a support for the finished product.
- After the completion of the preliminary work, the structure rises up and is placed on the previously prepared bars. By installing spacers between the box and the side planes, you can fasten with self-tapping screws.
- In connection with the fixation of the frame, the support strips are removed, and the product itself is fully unfold. The sides are fastened, and the gaps between the box and the end of the ceiling are filled with foam.
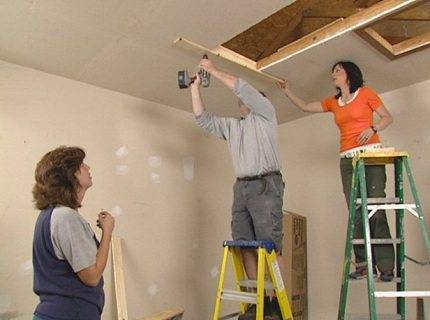
Attention!
The entire ladder system is fitted using a template that is usually supplied in the kit.
The tilt and height are adjusted relative to the first stage.
Additional recommendations
Basically, installation work is carried out by professional teams, but in order to save money, all actions can be performed independently, especially since the price of the products themselves is quite high.
In this case, some tips will come in handy that focus on the main points.
- Although the dimensions of the stairs to the attic are quite compact, it is advisable to install it together in order to protect yourself from various difficulties.
- The paramount point in the process of work is the correctness of measurements of the opening, therefore, the determination of all distances should be taken seriously.
- Do not forget about debugging the structure, since only after taking into account all the subtleties, high-quality operation is guaranteed.
- The purchased product should be one or two centimeters narrower than the staircase. As for the gap, it will fill with foam. (see also article Loft hatch with stairs: tips and tricks)
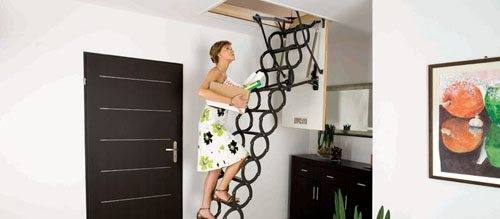
Important!
If you want to move or expand the hatch, you need to support the beam, which is connected with a jumper to another bar.
The crossbar is able to distribute the weight.
Finally
You can find other useful information on the topic by watching the video in this article. The installation of this system must be approached responsibly, because it is also an important part of the home. You will be able to make sure of its necessity when you want to look around your own site.


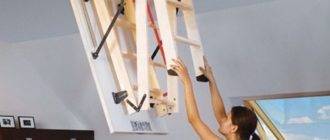
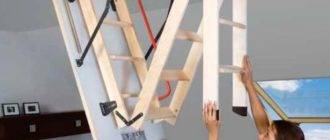
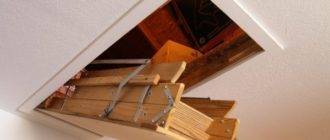
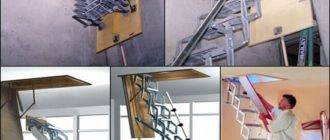
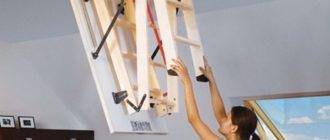
Interesting staircase design. True, the first time it was scary to go up to the attic, because in appearance, this "opening" seemed too weak and "liquid". But crossing the steps the feeling of fear was gone. The ladder only absorbed the deflection and did not bend ...