Gone are the days when the attic was used exclusively for storing unnecessary things. Now more and more often they equip an additional corner for rest and privacy there, and of course, to climb, you need a folding ladder to the attic. It is better to make this structure with your own hands, since it is not very cheap in the store and may simply not justify your hopes and costs.
Nowadays, they equip and ennoble not only living quarters, but also any auxiliary ones - baths, sheds, etc. Any room where a second level is present requires an attic staircase.
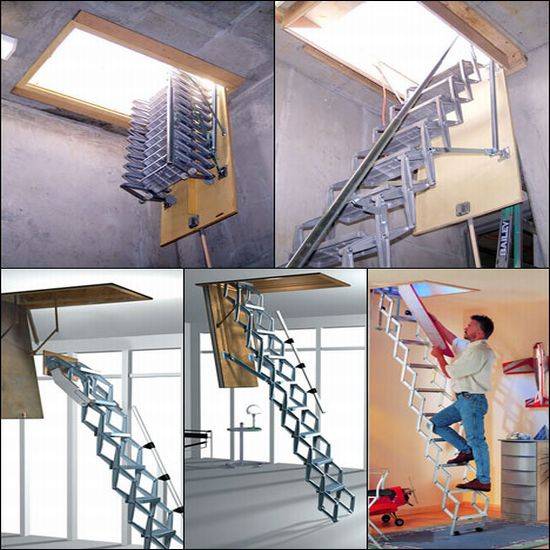
Remember: in any attic, the hatch should open upward and be located best of all near the wall. This makes it possible to close the door to the lock and protect your house from uninvited guests and pranks of children.
What are the designs
What types of attic stairs are there?
There is:
- Metallic;
- Screw;
- Sliding;
- Folding;
- Wooden.
In most cases in the modern world, there are two types of stairs for attic spaces: a folding and sliding structure and they are made of metal and wood..
Folding ladder
Such structures, as a rule, consist of 3 - 4 elements that are attached to each other.
The advantages of this design:
- These ladders are very easy to adjust in height;
- They do not take up much space, which is especially good in small spaces;
- The so-called "accordions" also refer to this type of stairs and they can be easily and naturally attached to the ceiling, while freeing up space in the house. The photo even has calculations for an example.
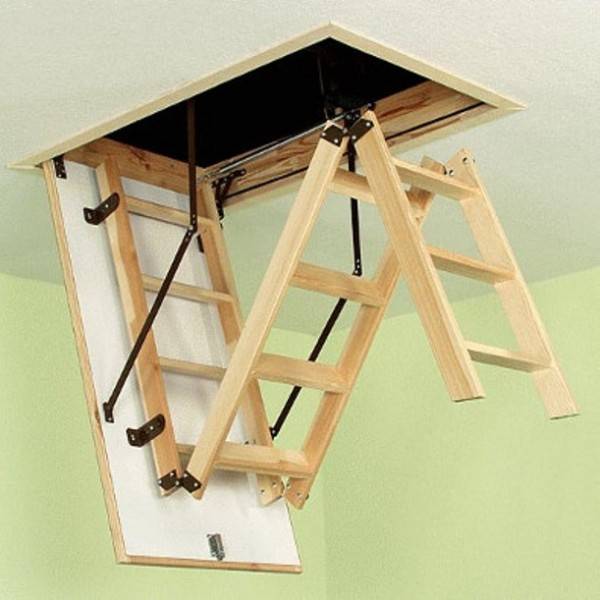
When making such structures, the main thing is to take up less space and make the ladder compact. Often, the insert model is made according to the principle of operation of a telescopic antenna, and unfolds only at the moment when it is necessary.
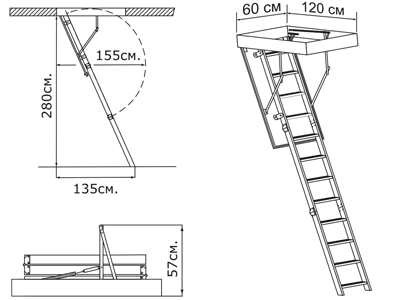
Sliding or pull-out design
The drop ladder consists in most cases of 2, sometimes of 3 elements and is securely attached to the hatch. Sometimes additional handrails are used for such structures, and before installing them, the dimensions of the opening should be carefully calculated.
Requirements
There are a number of unspoken requirements that all attic structures must meet:
- These stairs must be durable;
- Optimally safe;
- Have a convenient passage width.
Sometimes people do not really think about the quality of such structures and put design solutions in the foreground, which makes a number of mistakes. For example, older people will find it difficult to climb a spiral staircase or steep steps.
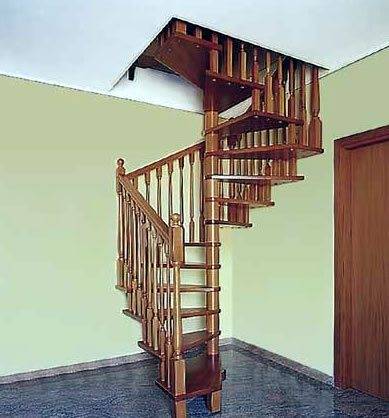
It is also better to make stairs to the attic with a wide opening. True, this issue is a little controversial, since with a wide aisle, heat losses also increase, so it is better to take care of the roof insulation in advance.
It is better to erect stairs with railings, and refine the steps with anti-slip recesses or overlays.
Do it yourself
If you have clearly decided for yourself that the price of a staircase for your beloved attic does not suit you and you want to do everything yourself, then feel free to go to the beginning of work. If you do not know exactly how to make a staircase to the attic, then read the necessary information, or rather invite a good specialist friend and tell him your idea.
Let him help you with your first work with deed and advice, and in the future you will be able to design everything without the help of outsiders.
Choosing a place
First, decide on a place for your future design. It can be erected inside or outside the residential building, at your discretion.If you only need a ladder in the summer, then you can install it on the outside on the wall, and if you use the attic even in the cold season, then the right decision would still be to do everything efficiently and neatly inside your house.
When choosing a place, try to arrange the entire structure so that it does not interfere with any of the residents - in the kitchen in the corridor or on the veranda.
Ladder dimensions
Before starting all measurements, drawings and calculations, imagine the staircase in your mind and take a look at the entire structure, so to speak, from the side, so that you do not have to redo everything from scratch in the future.
If the future ladder is folding, then it is worth taking into account its dimensions and dimensions, not only in the decorated, but also in the folded form. Measure the height of the ceilings and calculate everything to the smallest detail.
Write everything down on paper, taking into account all the small details - railings, borders, and more. Without a sketch of the future structure, it will be difficult for you and the developer to recreate the idea in reality.
Remember!
Even the smallest oversight and mistake can lead to serious injury during the operation of the ladder.
Experienced craftsmen also focus on the following parameters:
- It is imperative that all steps should be parallel to the floor, otherwise, when tilting in one direction or another, climbing the stairs will be fraught with difficulties and dangers.
- Do not place the steps far apart, which is also not very convenient when climbing.
- The recommended step size - 65 cm - is the best option for an adult of average build.
- The wider the ladder, the more comfortable it is for the elderly and children. This should also be taken into account when calculating. Make the width of the staircase at least 0.9 meters and the width of the flights in the cage at least 1 meter.
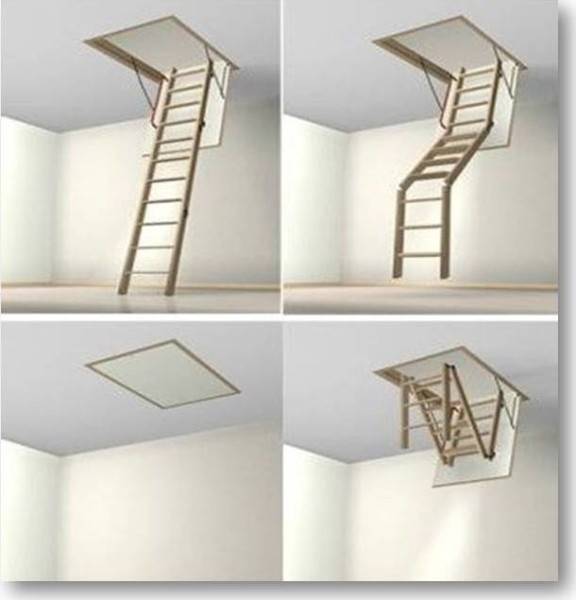
Preparation for work and material selection
In most cases, attic stairs are made of wood, but sometimes metal, but less often. If you opted for the first option - a wooden staircase, then work with a material devoid of all paint and varnish coatings. This will give you the opportunity, in the future, to independently choose in what color to paint the span for combination with the entire interior.
Those who nevertheless decided to install a metal structure should definitely listen to the professionals. Since these structures made of improperly selected elements and materials can begin to rust and deteriorate, as well as for the device of a metal ladder with your own hands, you should make other fastenings than when working with wood.
After all the measurements and drawings are ready, it is necessary to draw up a more detailed estimate so that you do not have to break away from the work process several times and run around the markets and shops in search of missing parts.
First of all, prepare:
- Hacksaw;
- Screwdrivers or screwdriver with cue ball;
- Keys;
- Roulette;
- Hinges;
- Protractor;
- Polyurethane foam;
- A set of screws.
For the most versatile and simple flight of stairs, beams (vertical and lateral) are used as the base, which support this structure well. The stronger the base, the more weight the ladder will support.
Ladder Quick Installation Guide
For novice craftsmen, the simplest version of the ladder will be a folding one. It will take no more than 2-3 hours to make it.
For all the work you will need:
- 2 bars, the width of each of which is equal to the width of the span;
- 2 bars 20 cm longer than the first two;
- And / or boards not thinner than 2 cm.
Then we do everything according to our own drawing:
- We make 3-4 small openings, taking into account that the height of the stairs should be 30 cm longer than the height of the room.
- Next, we connect everything together with special fasteners with a rotary mechanism and attach it to the lid.
Conclusion
Everything! Your first ladder is ready, and after looking more closely at the video in this article, you will definitely find a lot of useful and interesting information for yourself. Dare and, if you wish, in a couple of three months, you can independently install not only a staircase to the attic, but also make a first-class interfloor beauty to the envy of all your friends.
This small instruction is written only in general terms using the example of the lightest construction. If you are really eager and want to learn, do everything yourself as well as professionals, then study, read useful literature more often, look at the forums and look for advice and experts in your field.


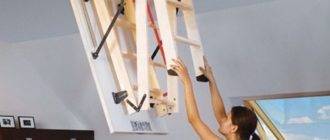
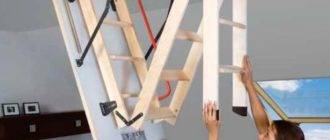
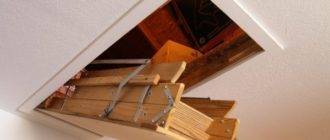
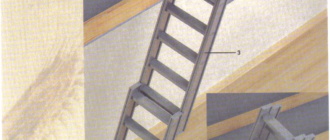
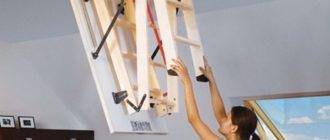
nowadays, it is easier to purchase a ladder and mount a ladder made by specialists in production
I had free time and decided to make the stairs with my own hands. Not that the toad crushed, but just wanted to have "my own". it took about a week for an hour to work. in some places the article was helpful