When creating house designs, the main task for the designer is the correct organization of free space and saving space. That is why many of their solutions are associated with various technical devices in order to hide a bulky element or decorate it, turning it into an extravagant piece of furniture.
A striking example of such creativity is the attic staircase with a hatch.
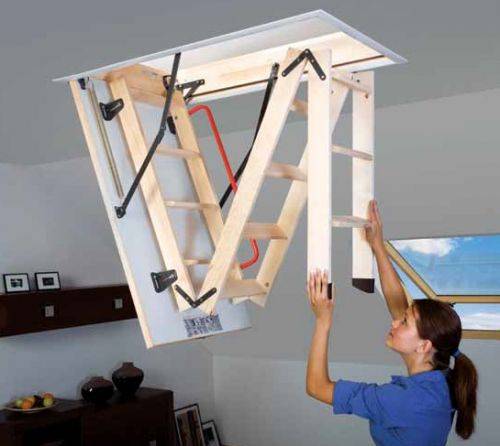
Varieties and specifications
First of all, it should be noted that the attic is rarely used in everyday life. Therefore, using stationary structures to access it will be wasteful in terms of space saving. That is why a modern attic hatch with a ladder is a device that not only allows you to climb up, but also folds if necessary.
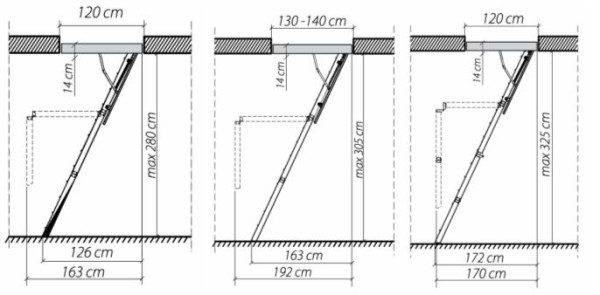
The need for internal installation
Not so long ago, in order to get to the attic, one had to go out into the street and use a wooden or metal ladder to go upstairs to a small door.
However, there are many reasons for organizing access to this room from the inside of the house.
- First of all, it is very convenient, since you do not need to go out into the yard, especially during rain or frost. At the same time, the hatch-ladder to the attic is quite airtight so as not to disturb the microclimate of the rooms that it connects.
- By creating access from inside the house, you can greatly simplify the process of transferring various items and at the same time get not an abandoned space, but a pretty decent room for storing various utensils.
- Usually, opponents of such an arrangement motivated their decision by the fact that a lot of space would be required to organize the correct access, but modern attic stairs Velux solved this problem by using folding devices, which, at the same time, can be removed to the attic on their own.
Advice!
Correctly organized access to the attic from the inside of the room will solve a lot of various problems in the house and at the same time will not take away a single extra centimeter.
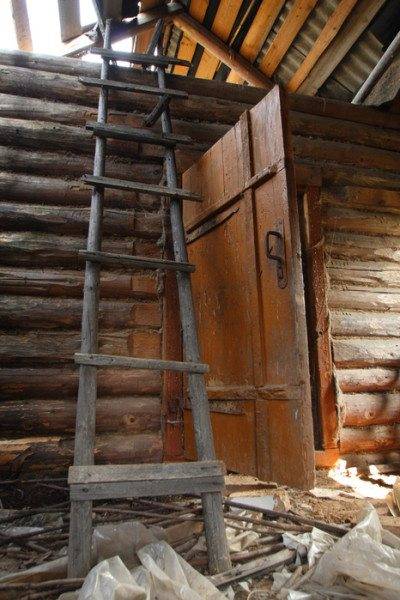
Operating principle
First of all, it should be remembered that hatches to the attic with a staircase have a lot of different designs and types.
However, they are all created according to the same principle, which involves the use of special devices and fittings.
- A closed hatch is a small door in the ceiling that is usually located next to a wall. At the same time, a rope usually hangs out of it, which activates the opening mechanism.
- If you need to get to the attic, then just pull the cord and a mechanism will start that will open the hatch and set the attic staircase in motion.
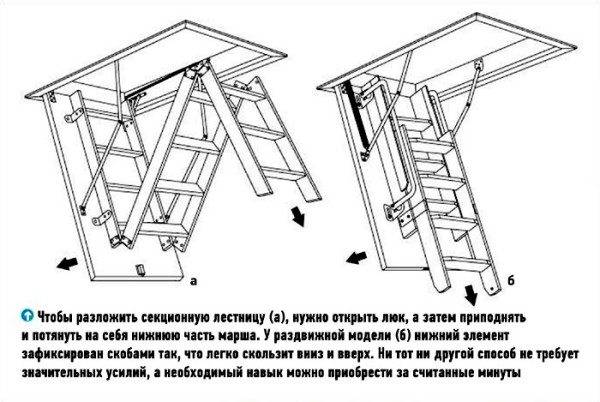
- The way of unfolding the entire structure depends only on the model of the device or the personal preferences of the manufacturer.
- Generally, retractable ladder attic hatches look rather flimsy, but are actually made of durable materials that can support a lot of weight.
- After the structure has been used for its intended purpose, it should be folded. This is usually done by simply lifting the bottom edge of the device and the spring mechanism will do the rest. In this case, the hatch for the attic with the stairs will close tightly enough not to let air through.
Advice!
It is necessary to choose a specific type of this device from your own preferences, focusing on weight, convenience and practicality.
This will greatly facilitate subsequent operation.
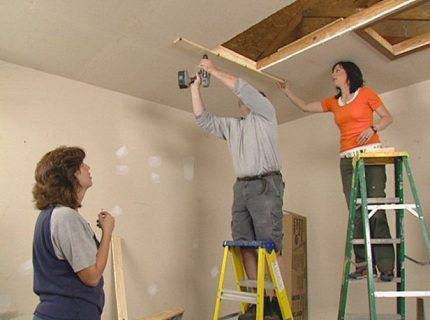
Mounting
Such devices are quite simple and do not require special knowledge for their installation.
However, when installing them, it is necessary to clearly follow all the instructions given by the instructions for their operation:
- First of all, you should know that it is best to make such an installation during the construction process., but if necessary, it is possible to do it even in an old house.
- First you need to make a hole in the ceiling and reinforce it... To do this, support beams are installed along its edges, which are connected to the elements of the roof or ceiling support. It is worth noting that the dimensions of the hatch of the attic stairs are selected in such a way that, after placing the product in the hole, there is a small space between it and the edge of the slot, into which insulation can be inserted.
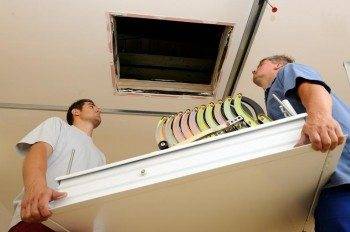
- Next, you need to align the entire structure using a water level... Even a slight misalignment can significantly affect further operation.
- After that, you should make a fix... It should be remembered that various attic hatches with stairs have their own fastening methods associated with their design. However, they are all based on distributing the load evenly over the support beams at the edges.
- Further installation consists in the sequential actions described in the specific instructions for the selected product.... In fact, it resembles an assembly of a large constructor.
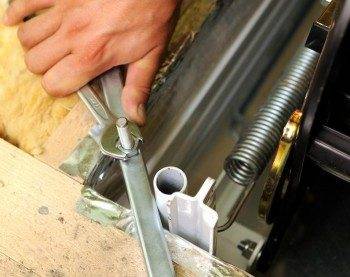
- At the final stage of the installation with your own hands, you should deal with thermal insulation... For these purposes, you can use ordinary polyurethane foam, which is applied to the area between the beams and the hatch structure. However, first it is recommended to install spacers in the opening so that when the insulation expands, it does not deform the product.
Advice!
Strict adherence to the instructions is the key to a successful installation.
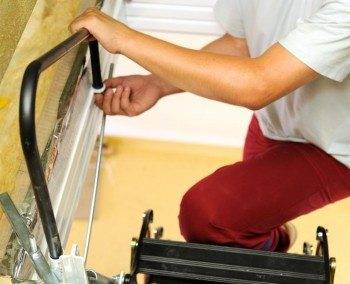
Do it yourself
It is quite simple to create such a device. The fact is that the main element of such a ladder is special fittings, the price of which is not very high, but you can buy it in any specialized store. Wood or aluminum can be used as the supporting structure.
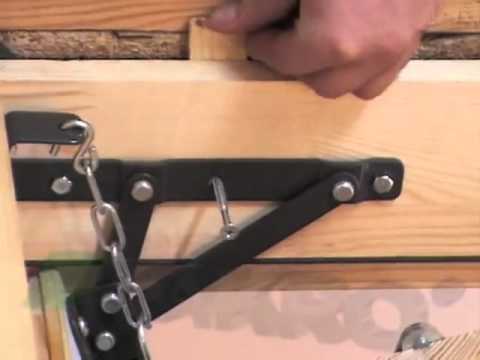
The main advantage of self-production is not only its price, but also the ability to create a device with individual parameters, ideally suited to specific conditions. In this case, you can use ready-made drawings and development of factory models.
Advice!
Before you go to the store for components, you must first create a drawing that will help you choose the right parts of certain sizes.
This will help to avoid problems during subsequent installation.
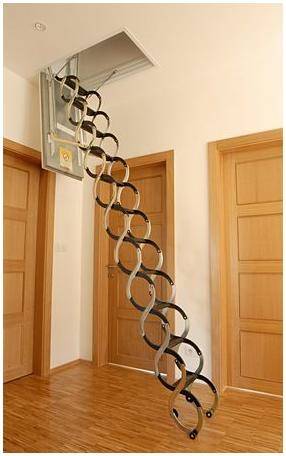
Output
In the video presented in this article, you will find additional information on this topic. Also, based on the information proposed above, it can be concluded that folding ladders with a hatch can greatly facilitate access to the attic and at the same time save a lot of space. Moreover, such products can not only be purchased in the store, but also created independently.


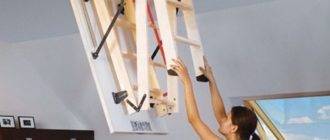
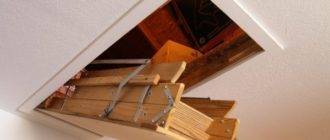
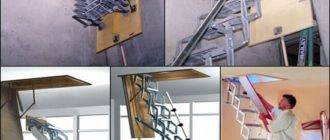
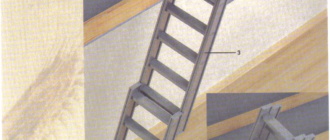
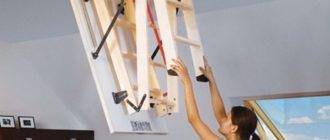
it would be interesting to know if it is possible to make more side handrails