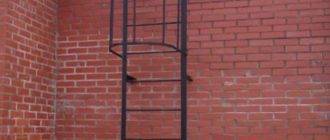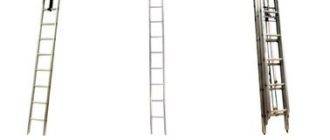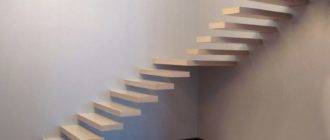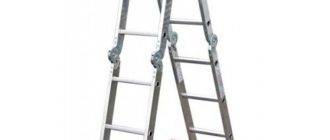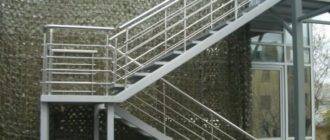When designing a private two-story house, you have to spend a lot of time determining the location of a stationary staircase. In most cases, when the living space is small, this design causes a lot of controversy, because it takes up several useful square meters.
However, there is a modern way to solve this problem - the installation of a folding ladder.
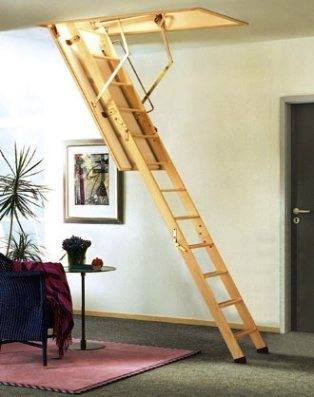
Transformer construction
Before using the "technological innovation", which, in fact, has been used in the West for a long time, you need to familiarize yourself with some of the nuances associated with the operation:
- The angle of inclination of the flight of stairs must not be violated, it must be at least 45 degrees.
- This structure should not be placed over crowded places: a sofa, a bed, such as a computer desk.
- Folding ladders transformers require full access, that is, the ability to bypass it from either side - should not be located in narrow corridors and corners of living rooms.
- It is not recommended to design an open opening next to a folded ladder; safety measures and rules for operating the folding mechanism are violated.
The advantage of the finished product is a guarantee of service, repair in the event of a factory defect and adjustment of all parts of the structure according to your requirements.
Note! Do not be naive to believe that there are only aluminum folding stairs, for a long time manufacturers have been offering wooden products that fit perfectly into your interior. Of course, the price for them is much higher, due to the high cost of the material.
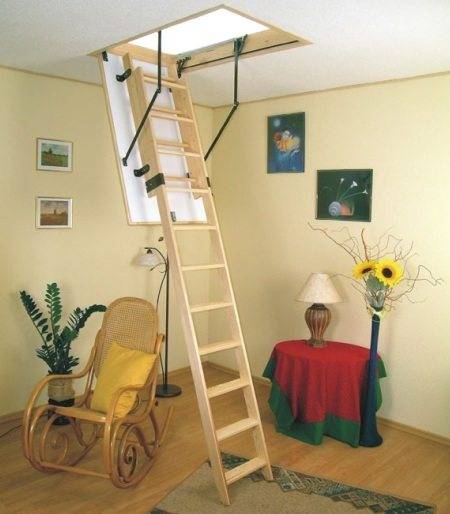
There are differences not only in materials, but also in the structures themselves, types of folding stairs:
- The hinge mechanism is considered more laborious when unfolding. Usually it is designed for 3 sections (if necessary, 4 sections), which are alternately unfolded by hands - the main fasteners are hinges here, the durability of the stairs depends on their quality.
- The telescopic mechanism is simpler, it is the same stepladder, only fixed to the interfloor ceiling - the ceiling hatch. Usually the construction is aluminum, as it is a durable and lightweight material.
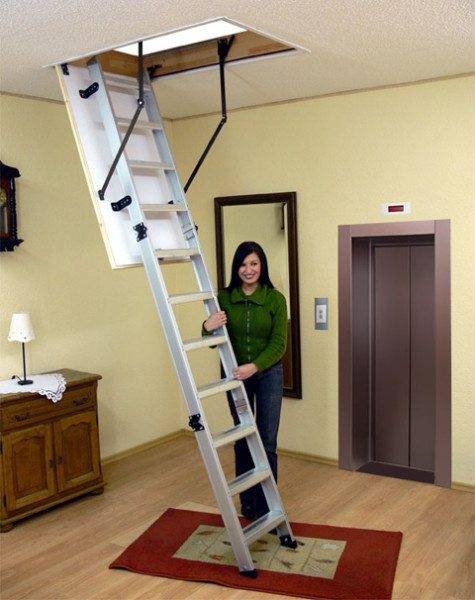
In the case of choosing a staircase, the correct calculations of the opening and height play a more important role, in compliance with the necessary standards.
For your information! Finished products can be sold already with insulated frames, for example, in cases where a folding ladder is needed to an uninsulated attic.
Homemade transformers
Folding stepladders with a telescopic mechanism are, of course, difficult to make at home, but every man can use hinges and make an "accordion". However, we will consider two options, one of which will be more presentable, it is quite suitable for installation in full-size two-story houses (see also the article Do-it-yourself attic stairs - it's easy).
First option
To begin with, we need a ready-made wooden staircase, which will be slightly longer than the ceiling height in the room, 20-30 cm is enough.
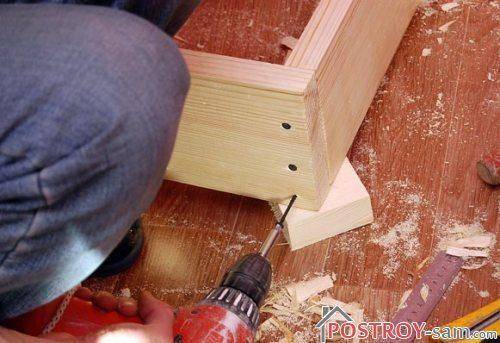
You also need to purchase:
- A jigsaw or a hacksaw for wood.
- Screwdriver.
- Tape measure and building corner.
- Metal card loops equal to the width of the stringer, at least 4, but better than 6 pieces.
- Wooden bars, one the same as the width of the span, others a little wider (15-20 cm).
- Hardware: wood screws, anchor bolts or dowel-nails, metal hook with a loop.
Now you can start making a folding ladder with your own hands:
- We take a short block and attach it to one end of the ladder.
- We fasten two card loops to it with self-tapping screws.
- We fix the second part of the hinges on the back of the stairs.
- A long bar is attached to the opposite end of the ladder with self-tapping screws - it is necessary to enhance the stability of the structure.
- Divide the staircase into three equal parts, make marks.
- Using a jigsaw or a hacksaw, we cut along the marks.
- Now you need to fasten all the parts with loops.
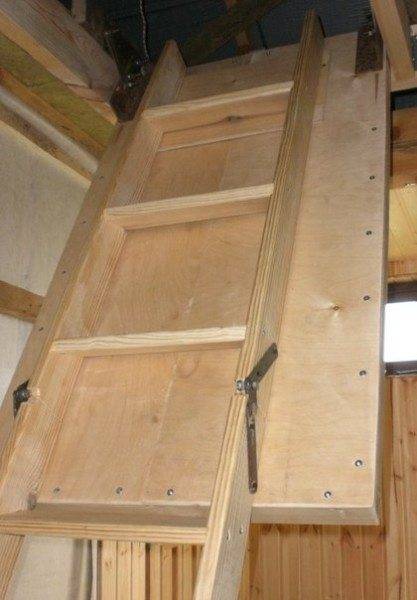
Important! Do not confuse with the location of the hinges, otherwise the ladder will unfold incorrectly.
- We apply the top bar, fixed with the ladder, to the hatch.
- We drill holes in it and fix it with dowel-nails, the longer the fasteners, the more reliable the structure will be.
- We fasten a loop from a metal hook to one of the stringers.
- We install the hook itself on the wall when the ladder is folded - this allows you to fix the structure in this position.
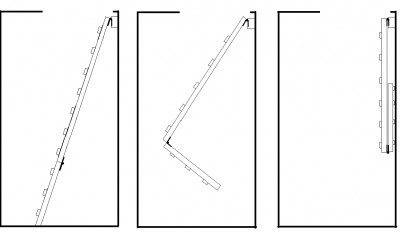
To make 3-section folding ladders more attractive, they need to be varnished or painted. Although this option cannot be called successful for everyday use, it is perfect for an attic.
Second option
Another instruction for homemade folding stairs, only it will require more strength and skill from you, although the result is more than good, not only externally, but also functionally. The main feature of such a ladder is that it will fold along, not across.
For work you need:
- Kosour - boards with a width of at least 20 cm, and a thickness of about 4 cm. The length is selected depending on what the angle of inclination of the stairs will be.
- Steps - boards about 15-18 cm deep, at least 30 mm thick. As for the width of the step, such structures are usually not made more than 50 cm.
- Card loops - you can count only when you prepare a sketch of the stairs, since two loops go one step.
- Fasteners.
- The tool is the same as described in the first version, plus a building level.
Important! In this case, the kosour does not touch the ceiling, but is 45-50 cm below it - this size is equal to the width of the steps, taking into account the thickness of the kosour.
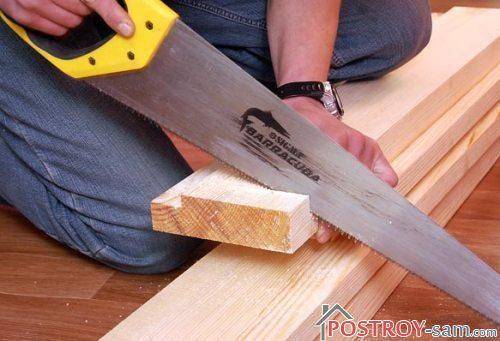
Now you can start work:
- To begin with, you need to mark the steps on kosoura boards. To do this, we use a tape measure and a building corner, which allows you to draw straight parallel lines.
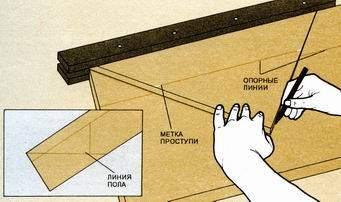
Note! Try to find the optimal height of the steps, which will be convenient to climb not only for you, but also for other household members and guests.
- We transfer all the marking lines to the second kosour board.
- We install card loops under the future steps (under the marking line). On a stationary stringer, the hinges should rise, and on a movable support, they should be lowered.
- We fasten the steps, we get a ready-made movable staircase.
- Using dowel-nails, we fix one stringer to the wall.
- We fold the structure, fasten a loop to it, and a hook on the wall.
Actually, that's all, another homemade staircase is ready. Agree, here you will have to tinker a little with the markings and you will have to screw in more screws, but such a product can become the pride and property of your living room. Especially if the living space is small, because you save a few square meters.
Features of folding ladders
It must be understood that if you decide to use a transforming ladder, then several complications may arise during operation:
- If you suddenly stayed on the second floor, and someone on the first floor folded such a structure, then it will be quite problematic for you to get out on your own.
- In order not to highlight the staircase against the general background, it is necessary to attach to it any material that matches the ceiling so that it merges with it. Leaving an unfinished structure is ugly, if only because it will be possible to observe the ceiling of the second floor through the hatch.
- When buying card loops, do not be too lazy to check their functionality, in some cases you will have to lubricate the hinge yourself. Do not forget to perform this procedure during the operation of this structure.
- Most ready-made structures have magnetic latches that allow the ladder to unfold in case of pressing on the hatch cover. You can purchase the same accessories for your homemade staircase.
Output
The transforming ladder, which has gained worldwide fame as a folding structure that allows you to take it to the attic, is now becoming popular for everyday use (see also the article 4x4 transforming ladder - a convenient and versatile design).
We have already said that this allows you to save living space, which may not be available in small houses, the main thing is to pay attention to the fasteners. A rusty hinge can deform the folding mechanism.
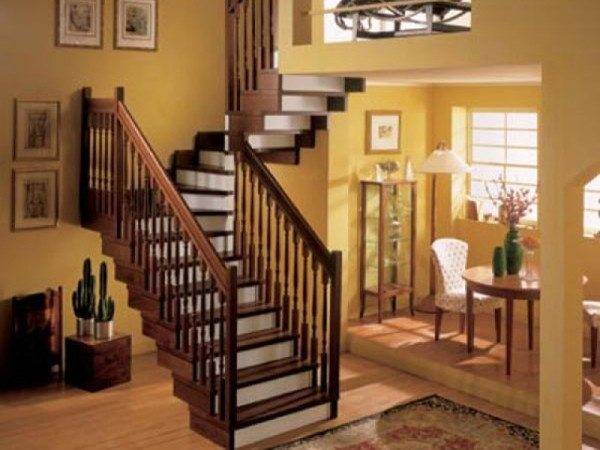
In the video presented in this article, you will find additional information on this topic.

