Planning a summer cottage: tips for choosing the style and location of objects
By purchasing a summer cottage, we hope that it will become an excellent place to relax and grow our own organic vegetables and fruits. In order to translate our ideas into reality and get in practice exactly what we imagined, mentally, it is important to draw up a site plan.
Content:
Planning tips
The planning of a summer cottage includes the location of its constituent parts: houses, outbuildings (garage, bathhouse), paths, flower bed, vegetable garden, orchard, reservoirs, etc.
Usually the site is divided into several parts: residential, garden, utility and recreation area.
Professionals recommend allocating 10% of the area for buildings, 70% for a garden and a vegetable garden, the remaining 20% can be occupied by driveways, playgrounds, decorative designs and paths. One of the key factors that determine the layout of the site is its size. It is believed that for the construction of a complete complex of buildings, a plot of 1-1.2 hectares is required. Traditional 6-8 acres will be enough to accommodate a small house, a bathhouse and a vegetable garden. It will not work to grow a large garden in such an area.
When implementing your plans, take care of the health and life of yourself and your loved ones - pay attention to the requirements of sanitary and fire safety.
When building a house, it is important to correctly position it in relation to the cardinal points: a good solution would be to place it next to the porch flower beds, which will perfectly decorate the entrance to the house. Trees are best planted from the back and sides of the house. It is important to take into account that large trees with powerful root system should be placed as far from the house as possible so that the roots do not destroy the foundation.
Territory selection
Before you start planning a summer cottage, you need to evaluate its characteristics. Indeed, the location, quality and many other factors will determine how well the buildings will be located, what the harvest and the beauty of the landscape will be.
Factors that are important to consider when planning a site:
- Relief
- The size
- Plot shape
- Groundwater level
- Soil type
- Illumination
- Direction of the wind
The relief of the area, the size and shape of the site directly affect the location of summer cottages, their number, the placement of a vegetable garden, a garden and various decorative elements, such as, for example, slide beds and others.
The composition of the soil determines what type of plants can be grown on the site. Soils can be conditionally classified into several types:
- Sandy
- Super sandy
- Loamy
- Humic
- Lungs
- Heavy
- Clayey
It may be necessary to domesticate the land by introducing black soil, peat, mineral fertilizers... Therefore, it is recommended to first analyze the acidity of the soil. This indicator can be found in the district administration by requesting a soil map, or you can determine it yourself by purchasing a litmus in the store and following the instructions on the package.
It is extremely important to know the level of the groundwater table: if the waters approach the soil surface at a distance of less than one and a half meters, you need to take care of drainage.
Documentation on the occurrence of groundwater is available in the district or city administration. In order to empirically independently find out the level of occurrence of groundwater in your area, you need to drill wells in different parts of the site in dry weather, when there is no rain (usually in the middle of summer). After a week, check the water level in them: if the water is closer than one and a half meters, this is a signal of the need for drainage.
Most plants do not tolerate northern winds well, therefore, before placing buildings and beds, it is important to find out (from your neighbors or the local weather service, which is much more correct) which winds visit the territory. If the site is located in an area where cold winds blow, its components should be placed in such a way as to protect the plants. The illumination of the site, that is, its orientation in relation to the cardinal points, also affects the location of buildings, the choice of plants, the layout of flower beds and a vegetable garden.
Objects on the site
Correct planning of objects in the summer cottage:
- The key element of the suburban buildings is the house. It is he who must be placed first on the site, and then, taking into account its location, plan the remaining zones. It is advisable to place windows in the house between the south-east and south-west sides. The windows located on the south side create some discomfort in hot weather: the sun always shines in them.
- The distance from the line of the border of the plot from the house must be at least five meters. Remember the sanitary standards - the distance from the house to the compost pit is at least seven meters, to the toilet - at least 10 meters.
- Outbuildings are usually located in the depths of the site, if for some reason this cannot be done, it is advisable to fence off the utility block with decorative plantings.
- Correctly located buildings will protect the site from the winds, while at the same time not shading it. The most suitable place for the location of buildings is the north or northwest side.
- Shrubsthat easily tolerate shading, such as raspberries, currant, gooseberry, can be positioned along the border of the parcel.
- Recreation areas can be located throughout the site, but gazebo better to knead in the most picturesque place. Do not deny yourself the pleasure of making more beautiful corners, you will be fully rewarded for this.
- Make a list in advance of the plants that will be grown on the site. Each crop has its own requirements for temperature, humidity, illumination and soil composition. It is desirable to give preference to the local flora, with it there will be less trouble. If you plan on growing exotic plants, remember that they need more careful care, which requires a lot of time, effort and expensive drugs.
- If, with a close occurrence of groundwater, there is no desire to tinker with the drainage system, all types of conifers should be excluded. Instead, trees can be grown that are well adapted to wetlands.
- When planning the location of flower beds, do not ignore the shady corners of the summer cottage: there are many beautiful plants that grow well in the shade.
- The most open and luminous place of the site undoubtedly needs to be given to a vegetable garden and a garden. Usually, a place is allocated for these zones after the location of all buildings. It is important that vegetable crops are not shaded by buildings. The vegetable garden is placed at a distance of at least 10 meters from trees so that the root systems do not compete for nutrients and moisture. Lowlands, in which moisture accumulates, are also a very suitable place for vegetable crops. Ridges are best positioned from north to south, so that the plants on them will receive the most light and warmth. In advance, map out garden elements such as greenhouses, compost pits, water tanks, and greenhouses.
Even in small plots with a competent planning of the garden, it will not take up much space.As with ornamental plants, you need to make a list of the crops that you would like to grow in your garden.
Be sure to take into account the features cultivation each of them:
- Thermophilicity
- Drought tolerance
- Demanding lighting
- Optimal soil type
- Harvest ripening time
- Desirable-unwanted neighborhood
- A type mineral fertilizers
- Harvest yield from 1 sq.m.
For a garden, the choice of trees is also determined by the characteristics of the site and the area as a whole. In areas with a close occurrence of groundwater, it is extremely important to take care of drainage, otherwise the trees will develop poorly, give a meager harvest or not give it at all, get sick with fungal diseases... Acidic soils negatively affect the development of fruit trees, therefore, in such areas, care must be taken to improve the soil.
Garden trees need to be protected from northerly winds; place them on the southwestern slopes. The most unfortunate solution would be the northern slopes. To reduce labor costs and get a good harvest, it is better to purchase trees and shrubs in fruit nurseries. Such plants will be maximally adapted to local climatic conditions.
Suburban styles
The definition of style is an important point when planning a site, otherwise the expected paradise in practice will be embodied in a heap of buildings and chaos of plants.
There are several styles of placing objects in a summer cottage:
- The geometric style works well in areas with flat terrain. The geometric (or regular) style is based on the correct geometrical arrangement of objects, clear, straight lines. It is based on a square, circle or rectangle. Objects can be staggered. This style is accompanied by strict symmetry and an indispensable attribute - straight paths. In general, all objects, including water bodies, must have a clear geometric shape.
- The landscape (picturesque) style assumes an imitation of wildlife. It will be a real find with the uneven terrain of the site. Various irregularities and slopes can be easily used in the design, and the winding paths will easily fit into natural corners. When placing elements, you can use the natural features of the relief.
- The mixed style combines the features of both previous styles. One part of the site can be done in a geometric style, and the other in a landscape style.
- Country style involves placing a garden area as close as possible to the house. Edible crops are also placed next to flowers: parsley, onion, Dill, salad... An indispensable attribute of country - wicker hedge, always decorated with clay pots set on pegs. Elements such as old wheels, a wooden cart, funny figurines or an artificial well will fit well into the country style.
- The Japanese style is used by lovers of oriental traditions. It is characterized by small trees, decorative ponds, stone paths and other elements of the Japanese garden. The design, as a rule, uses a monochromatic color scheme.
More information can be found in the video.



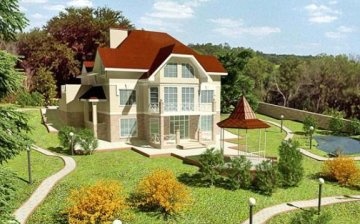
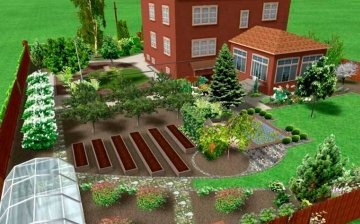
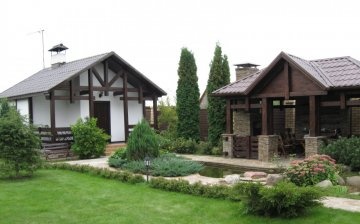
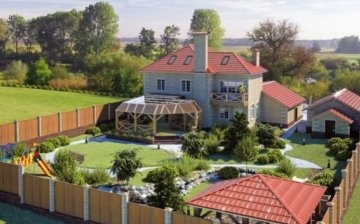
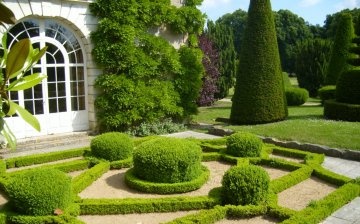





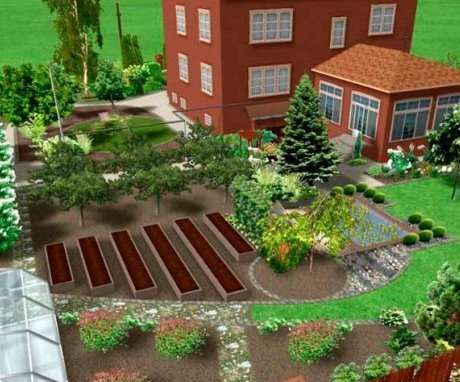
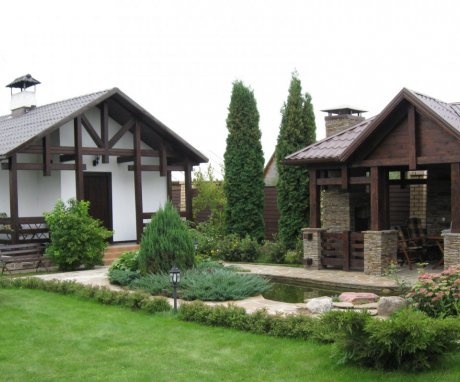
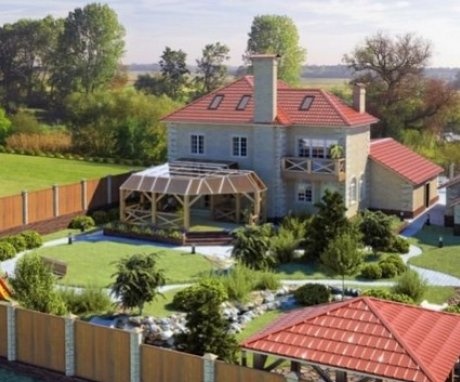
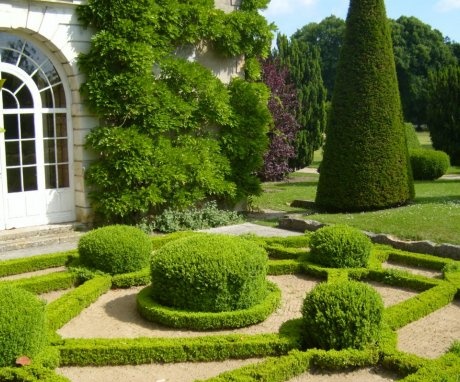
I like it when the suburban area is planned and designed in some style. But in all variants, a green lawn is necessary for my taste, it gives the appearance of spaciousness and well-groomed even on a small area.
You will admire these photos and with a sigh you will return to your plot, where everything is already planned out and the garden is already bearing fruit. So it’s too late to change something, perhaps to change crops in the beds, but this does not apply to planning. And the soil, whatever it will be, even the same black soil, you will still improve and fertilize it constantly and all the time you will be dissatisfied with it.There is no limit! With age comes the understanding that you need to decorate your life, and now we have reduced the area for "economic" cultures by 20 percent and began to plant more flowers of all kinds. It turns out that they bring more joy than a good harvest of potatoes. There you can lie, but here on you - dahlias of such beauty have blossomed - come, godfather, admire!
The main thing, it seems to me, when planning buildings on a site, is to correctly zoning it into zones. Otherwise, in consequence, something will always not suit you. And to rebuild, it is somehow costly, both in terms of money and time.