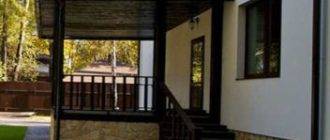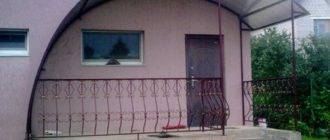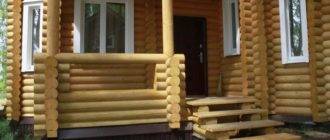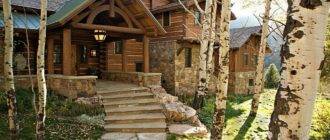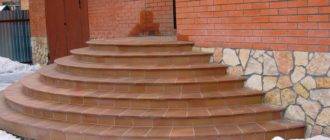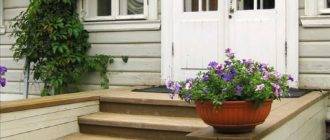The door to a city apartment, as a rule, is located in a well-equipped, clean and heated entrance, but in a private house the entrance lobby is very important. If the dwelling is small, a door with a small canopy and a threshold is enough.
Buildings on a high plinth require more serious structures with steps, a spacious area in front of the entrance and a canopy that protects the premises from precipitation. If you want to start creating it yourself, then you will no doubt need the information below on how to make a high porch into a house.
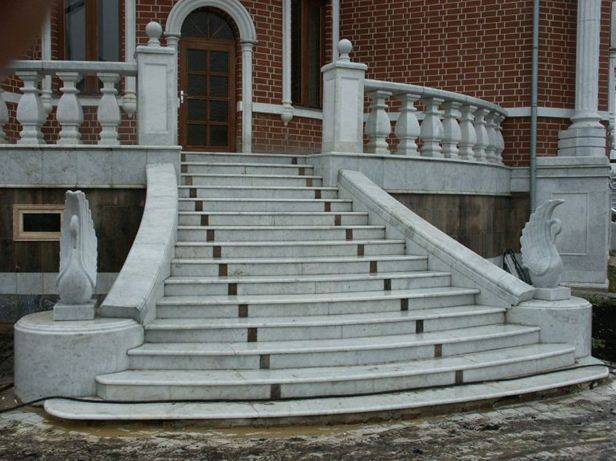
Purpose of the structure
In a simplified version, a porch is understood as an extension to a residential building, which makes it possible for a person to comfortably climb to the front door in cases when the level of the first floor of the home is raised (sometimes quite significantly) above the ground.
Based on this, two main functions of the porch can be distinguished:
- Practical... In addition to providing access, the structure protects the front door and the hallway located behind it from rain and snow. A rug can be placed on the upper platform, it will not allow dust and dirt to enter the home.
Advice!
If you do not know how to fill the cavity of the high porch inside, then we recommend equipping there a pantry for gardening tools or other things you need in the household.
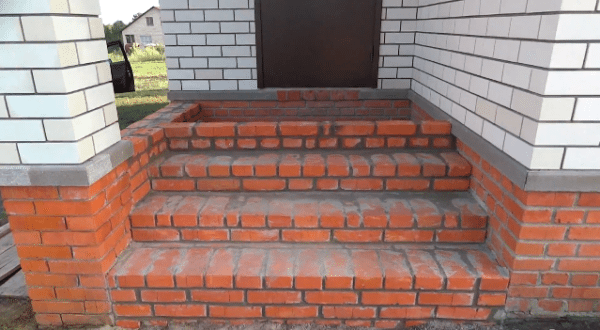
- Aesthetic... During the construction of steps and a canopy over the entrance, only their practical purpose is usually taken into account. But a boring architectural element can be made into a real work of art, which will decorate both the cottage itself and the land.

The greatest difficulty in design and construction is caused by structures that are strongly raised above the ground.
Whether it's a small closed porch with a high plinth or a huge veranda, your extension must meet certain requirements:
- the upper platform must be made wider than the doorway so that it can accommodate several people at once (while the people there should not interfere with the opening of the door);
- the surface of the porch should have a slight bevel to organize the drainage of rain and melt water;
- the number of steps in the stairs must be made odd so that a person stands on the upper platform with the same foot with which he began climbing the porch;
- the most common width of the steps is 30 cm, the height can vary from 15 to 20, but here it all depends on the design decisions and the physical parameters of the people living in the house;
- a high annex to the entrance must be equipped with a handrail to ensure the safety of its use.
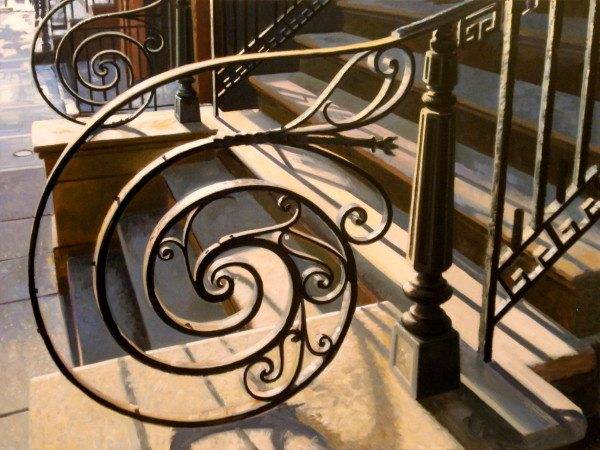
Varieties of structures
Classification by shape and materials used
As you already understood, there are two types of porches, differing in height: low and high.
As for the first, it is built in cases where the front door is low. The main functional purpose of this architectural element is protection from precipitation and dust. For this, a canopy is erected over the entrance. So that the area in front of the door does not rot from water, it is necessary to equip a hydrophobic pillow between it and the ground.
The high porch, which is discussed in this article, is used in houses with a basement. The distinctive features of this design are a large number of steps and the presence of a railing. A high spacious veranda looks incredibly beautiful, but the price of its construction will be quite high.
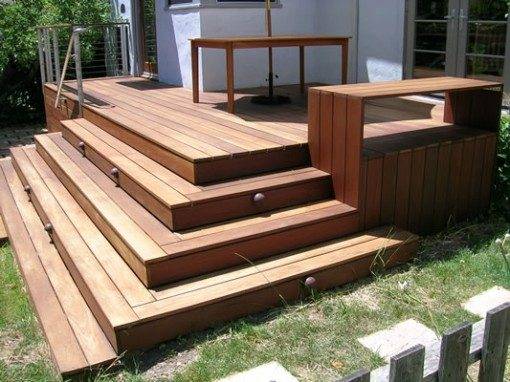
The main task that needs to be solved during construction is to ensure that the structure is organically combined with the main building, and does not look like an alien architectural element. It largely depends on the materials used.
Let's dwell on them in more detail.
| Material | Description |
| Wood | Wooden porches are quite simple and inexpensive. Naturally, if the design is small. Remember that the steps require extra strength lumber, as they are under increased stress all the time. In order for the building to last longer, it is necessary to take a dry tree, and also treat it with antiseptic, fire-fighting and protective compounds. |
| Stone | We are talking about both natural stone and man-made building materials. Here, too, it is important to take care of strength and safety. In particular, you need a solid foundation connected to the base of the house. For steps, clinker tiles are suitable, which have an attractive appearance, have an anti-slip surface and are easy to clean. |
| Polycarbonate | These multi-layer polymer sheets are often used for porch roofs. It has good strength and low weight, so there is no need to build a powerful expensive frame. In addition, polycarbonate has a special protective film that prevents the penetration of ultraviolet rays. |
| Metal | The porch is rarely made of metal. More often it is used for the manufacture of individual structural elements, combining with other materials. For example, forged railings or roof supports look very elegant and sophisticated. But it is better not to make a steel roof (from a profile sheet), otherwise you will experience discomfort from the noise of falling rainwater. |
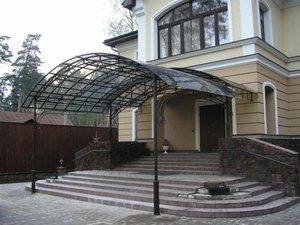
High porch design for a cottage
Having decided on the size and material of the structure, you can start developing the design of the future architectural masterpiece. The choice of a particular option depends only on your personal preferences and the planned construction budget.
But a few tips can still be given:
- the roof for the porch can be made completely separate or organically fit it into the exterior of a residential building;
- the roof surface should not be flat, otherwise rain and melt water will linger from above, and not drain into the gutters;
- it is necessary to choose a non-slip material for the steps, otherwise it is very dangerous to use them (especially in winter);
- a good solution would be to erect a structure that is part of the house (for example, when the roof of the second floor or an overhanging balcony plays the role of a canopy).
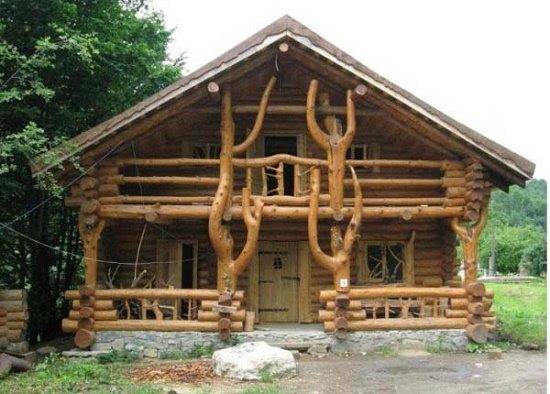
Note!
It is recommended to provide for the presence of a porch even at the stage of drawing up a house project.
In this case, if space permits, it can be used as a terrace on which to equip a summer dining room or living room.
Much attention should be paid to the appearance, because the described structure, especially if it is large, will become one of the main decorations of the site.
Let's stop at mentioning only the most popular solutions:
- The porches of red brick, diluted with separate white blocks, look great. For example, you can emphasize support pillars or steps. If your home is built of similar material, there is no better option.
- The porch can be faced with natural stone. If the budget allows, it is desirable to finish the basement in the same way, and possibly the entire front wall. The result is unlikely to disappoint you.
- Lighting is of great importance. The luminous flux from the lamp should fall on the steps and in no case blind the person climbing them.
- Take care of other decorative elements as well. These can be tubs of flowers, garden sculptures, rugs on the steps, textiles, and so on.
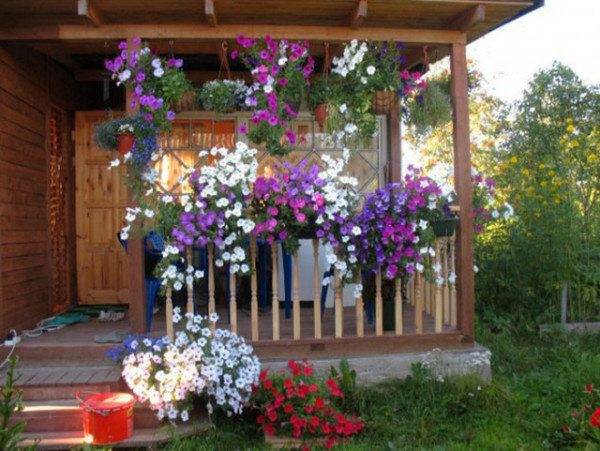
Construction technology
Building a porch, especially a high one, is not an easy process. But with the desire and little experience, you can build an excellent structure that will serve you for many years.
So, the building instructions are as follows:
- A foundation pit is being prepared. You need to dig a hole of suitable size. Ideally, the depth of the base of the porch should be the same as that of the house itself, but no less than the level of soil freezing in winter.
- Having finished the excavation, we proceed to the arrangement of the sand-crushed stone pillow. The minimum layer is 30 cm. Remember to tamp thoroughly to avoid further shrinkage.
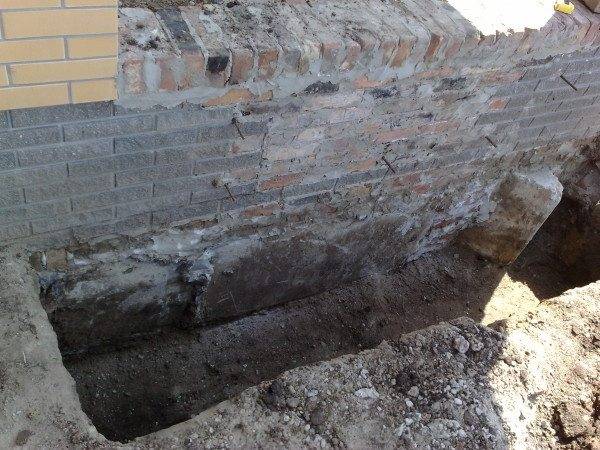
- The next stage is the installation of the formwork. For it, you can use boards, old slate sheets, metal shields, and so on. Take care of thoroughly waterproofing the walls with roofing felt or other similar material.
- Inside the formwork, a reinforcing frame is constructed from steel rods with a thickness of 8-10 mm. They need to be tied together with steel wire in such a way that a mesh with a cell width of 25 cm is obtained.
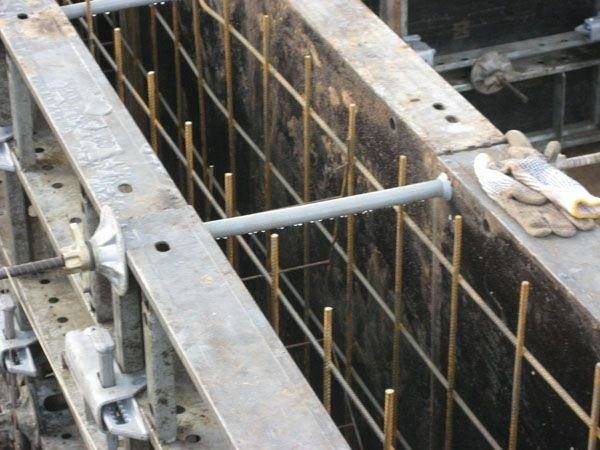
- Simultaneously with the pouring of the foundation, it is necessary to prepare a concrete platform on which the staircase will rest.
- After the concrete has completely hardened, which takes two to three weeks, depending on the weather conditions, you can start designing the frame.
Note!
If a low structure can be made monolithic, then a high one can be hollow.
Firstly, this will significantly reduce the consumption of materials, and secondly, the space under the stairs can be used more efficiently by organizing a pantry there.
- It is advisable to support the porch platform on brick or cinder block pillars, and make the stairs from reinforced concrete.
- For the walls under the porch, you can choose any material at your disposal. The easiest option is to build a frame from a bar and sheathe it with plywood. Inside, it is advisable to lay insulation that will prevent the walls of the house from cooling and create better conditions for storing tools, especially electrical ones.
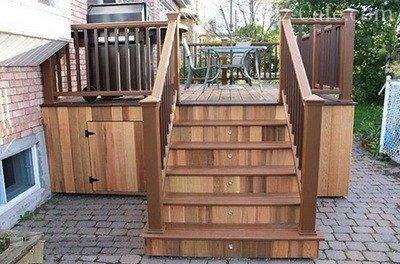
- An equally important stage of construction is the construction of the roof. Remember that the support posts at the front of the porch should be lower than the one that is adjacent to the house. So the canopy over the upper platform will have a downward slope, and rainwater will not accumulate near the walls of the cottage, but will immediately be removed into the gutters along the edge of the roof.
- It is better to arrange the roof with the same material that was used to cover the house. This will make the porch look more natural. The second option is polycarbonate.
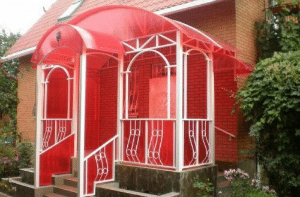
- The last stage is the decorative finishing of the porch. Everything here is up to you.
Output
If you are planning to build a dwelling on a high plinth, think in advance how and where you will build a porch. Moreover, it is advisable to start building it simultaneously with the construction of the foundation and walls of the cottage itself. Otherwise, do not neglect the advice above. They will allow you to achieve the best results and avoid annoying mistakes. For more details, see the video in this article.

