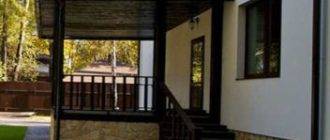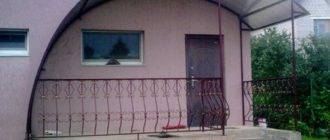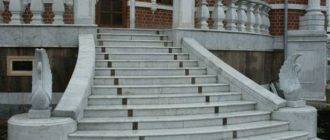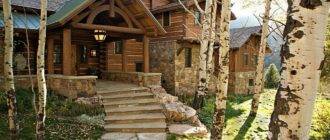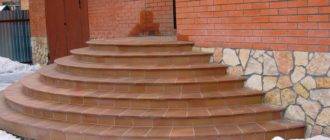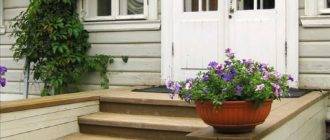Quite often there are situations when a house on a newly acquired plot does not quite meet the requirements of future tenants. This is due to the fact that the original owners built the structure to fit their needs, which means that certain additions will have to be made to the project. Considering this, the question of how to attach a porch to a country house, if it was not there before, is of great interest to novice craftsmen.
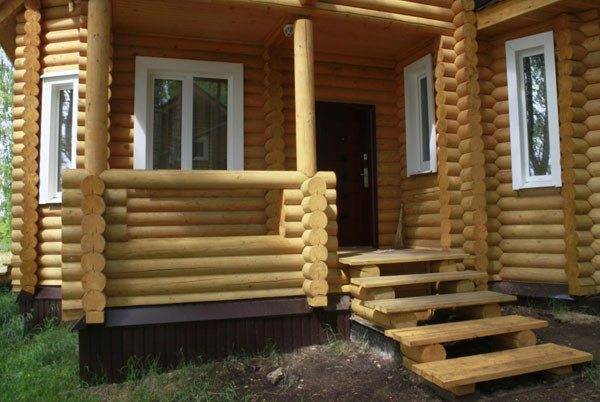
Purpose and features
To begin with, it is necessary to say that, in essence, this structure is an ordinary extension to the building, through which one gets to the front door. Moreover, if the level of the opening is even slightly above the ground, then such a product will include steps.
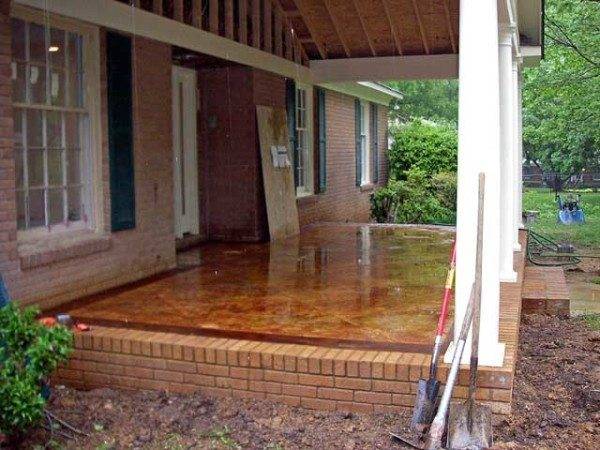
Design features
- First of all, this structure consists of a small base... Moreover, if the porch of the country house with your own hands, then you should not dig deep into the ground, since the loads on this site will be minimal.
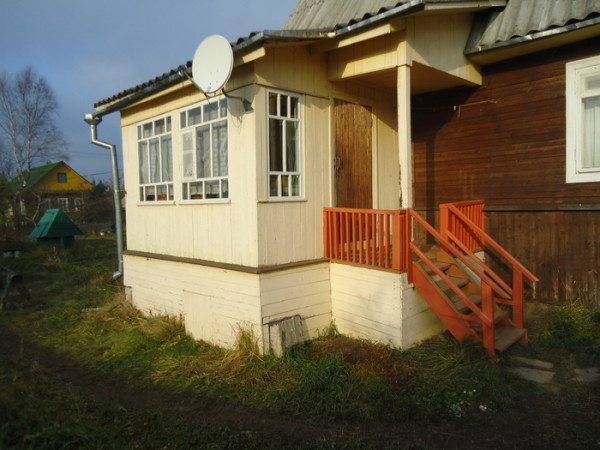
- Also, such a design may have steps... However, they are made only when the level of the front door is below the floor.
- Special attention should be paid to the canopy... As it, you can use a small visor, which is fixed on the building itself. At the same time, some craftsmen prefer to install large roofs fixed on dug-in pillars.
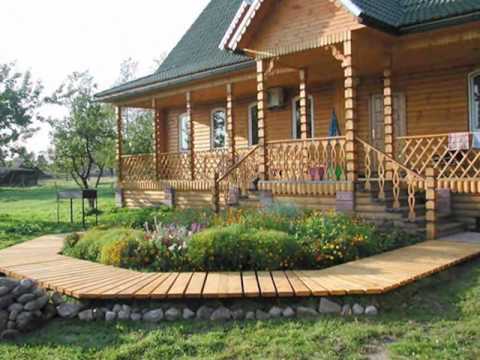
- Usually, if a porch of a country house with a canopy is made, then railings and barriers are also installed... They not only improve safety, but also create a good appearance.
Advice!
It is necessary to choose the design of this building based on the design of the house itself and the personal preferences of the customer.
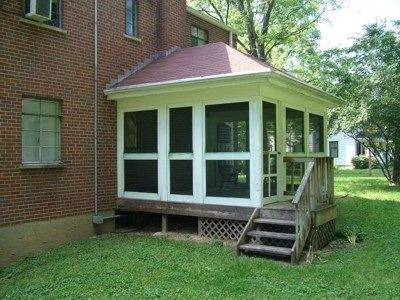
Appointment
It should be noted right away that the construction of a porch for a country house is carried out not only to give the building a good appearance. This design was originally intended to create a weatherproof area in front of the front door. This makes it possible to go out into the fresh air even in bad weather, as well as open the lock in heavy rain without fear of getting wet.
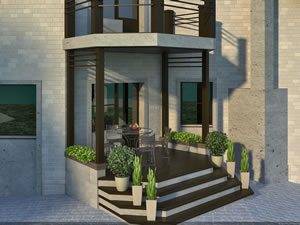
Special attention should be paid to the fact that the porch is not a terrace or veranda. It takes up minimal space and is usually located only in the area of \ u200b \ u200bthe entrance door, without occupying sections with windows.
Advice!
Before proceeding with the manufacture of such a structure, it is necessary to create a project that must be tied to the main structure.
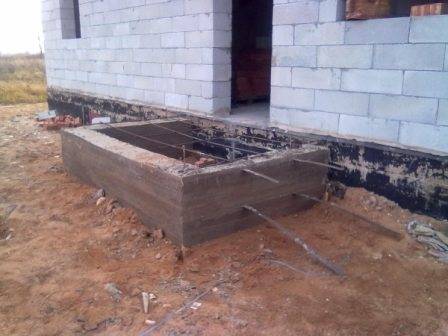
Step-by-step process
When making a porch with your own hands, you need to not only follow a certain sequence, but also pay attention to all the elements in parallel. The fact is that to simplify installation, it is worth tying together individual parts, which will also give the structure additional strength.
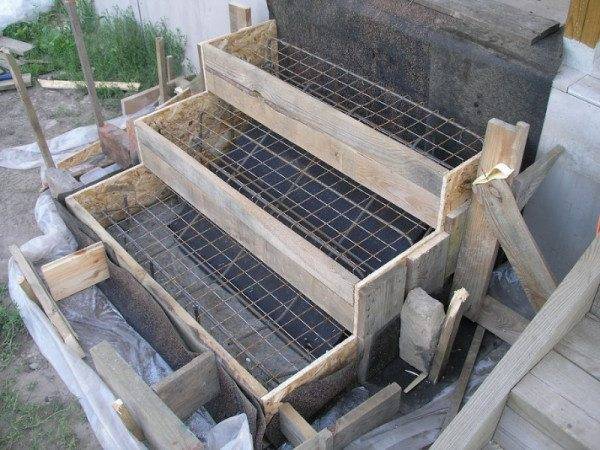
Base and steps
- The easiest way is to make a foundation of a similar structure from blocks.They greatly simplify the work and facilitate the process of creating steps. Moreover, such structures have good strength and long service life.
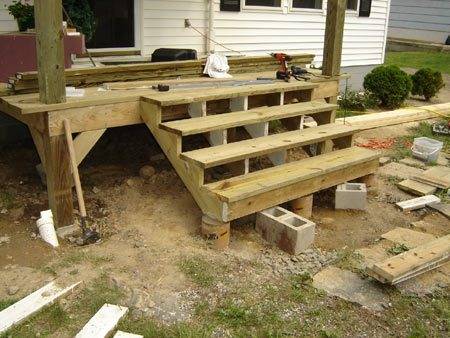
- However, it must be remembered that any concrete products need protection from moisture. Therefore, it is necessary to prepare a flat area on which it is worth laying a layer of waterproofing. You can also treat the structure from the sides with bitumen.
- If a product is created from metal, then it is usually performed in the manner of a monolithic structure on pile-shaped supports. In this case, the porch will resemble a kind of ladder, which does not always look beautiful. Considering this, metal elements are used only partially.
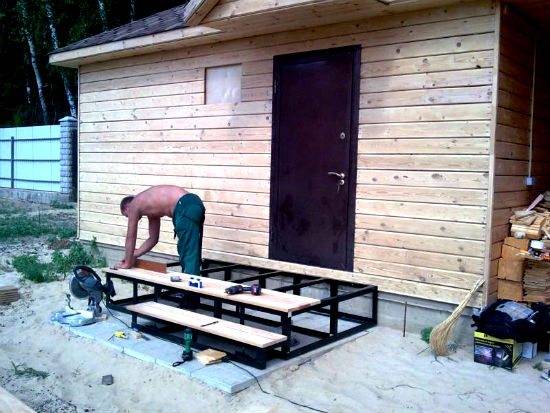
- It is much easier and more efficient to carry out such work with the use of concrete. For this, a formwork of the required shape is created, reinforcement and waterproofing are placed in it, after which the solution is poured. At the same stage, you can make seats for supports or fences.
Advice!
It is very important that the structure is fixed to the building itself.
To do this, metal fittings are driven into its walls, which will become part of the porch.
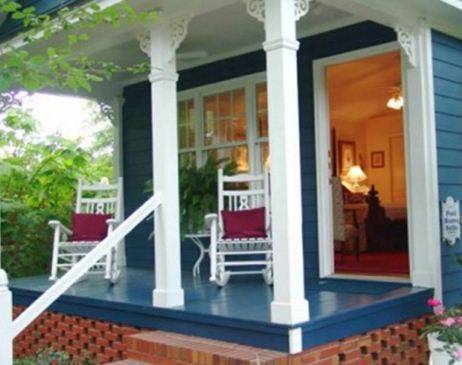
Supports and fences
When a porch is created to a country house made of wood, then this stage must be approached very responsibly. It is important to think over the fixation of all elements at the design stage and especially their connection with each other. In this case, carved locks, brackets or mounting angles can be used.
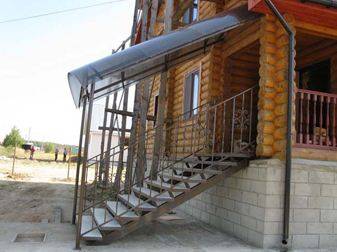
With metal and concrete structures, things are easier. The fact is that the fences and columns are either one part of the base, connected by welding, or are fixed even when pouring the mortar.
It is worth noting that the railing should be done only if the steps of the porch of the country house are being made. Their purpose is to facilitate the descent or ascent, and also increase the level of safety.
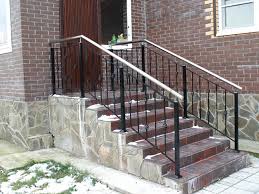
Supports are installed only during the subsequent installation of the roof, which will hold on to them. Otherwise, their creation will lead to cost overruns of materials and unnecessary labor costs.
Advice!
Usually, it is the supports and fences that affect the appearance of the product, which means that their manufacture must be approached very responsibly and at the same time it is worth showing imagination.
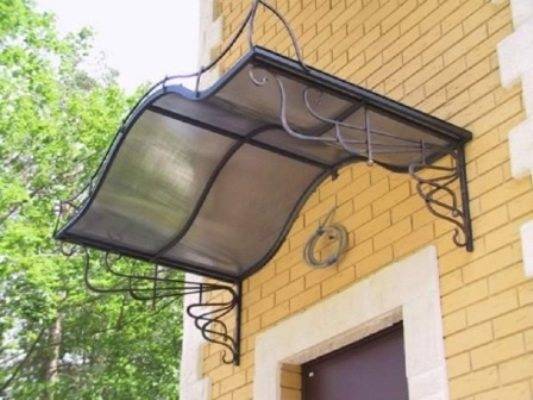
Roof
Almost any roofing material can be used to create a roof over a porch. The main thing is that its price and the design of the truss or frame allow it. At the same time, in order to save money, modern craftsmen prefer to make a small and light visor, which is fixed on the building itself.
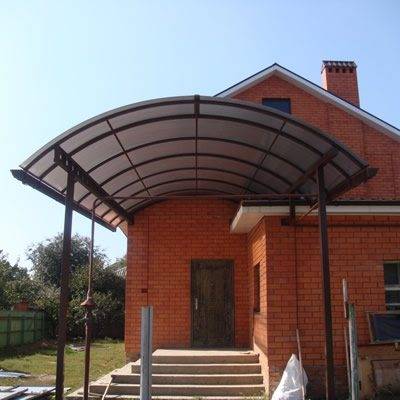
If the porch area does not allow such systems to be made, then they use conventional trusses made of wood or metal, which are supported by pillars standing on the ground or on the base. Then they are simply covered with slate or profile iron, although recently polycarbonate has been preferred.
Advice!
When designing a porch, it is worth considering the output of lighting devices to it.
This will help a lot in the dark, both for safety and comfort reasons.
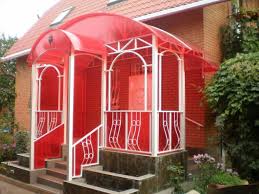
Output
After reviewing the video in this article, you can study in more detail such structures and the principle of their manufacture. Also, taking into account the text that is laid out above, it is necessary to conclude that there are many options for creating such structures, which differ from each other in the type of material used and technical features.

