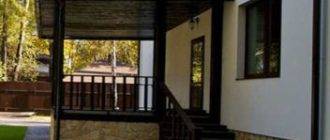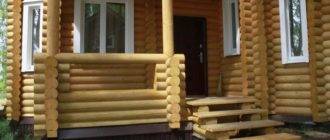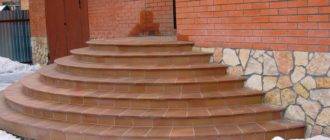The porch, despite its small size, plays an almost paramount role in the exterior of a residential building. This is an attractive appearance of the facade, and protection from the weather, and providing access to the front door of the dwelling with a large plinth, and much more.
Therefore, the issue of its design and manufacture with your own hands must be approached very responsibly. You can glean all the theoretical information necessary for this from the material below.
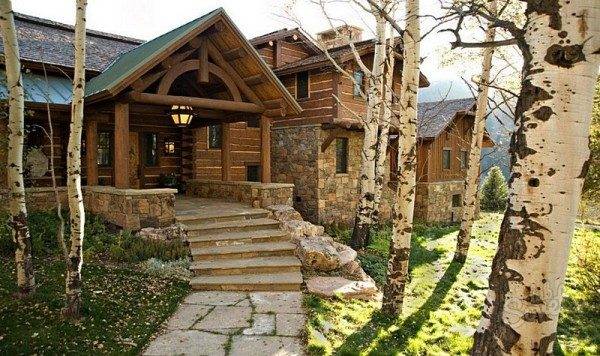
Choosing the right option
Before you start building a porch to your own country house, you need to decide on its appearance, style of decoration, materials used, dimensions and many other parameters.
It is almost impossible to give specific advice here, however, some of the nuances that are recommended to be taken into account are still worth mentioning:
- A canopy with a staircase above the entrance to the dwelling must fully comply with the design of the house... Otherwise, this extension will not fit into the exterior and will look like an alien detail that irritates the eyes and the nervous system.
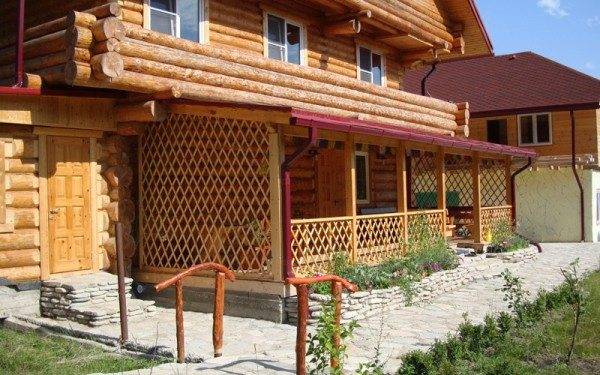
- Consider the appearance not only of a residential building, but also of the site as a whole... For example, if your dwelling is built of timber, and the roof of a gazebo, standing at some distance, rests on wrought-iron pillars, make the porch railings of metal. This will once again emphasize your high artistic taste and sense of style.
- The dimensions of the dwelling and the protective extension to the front door must be proportional... There is no need to build a huge extension near a small country house, which is several times larger than the last one. The exceptions are verandas and terraces, which, in addition to the function of a porch, play the role of dining rooms, living rooms, barbecue areas, and so on.
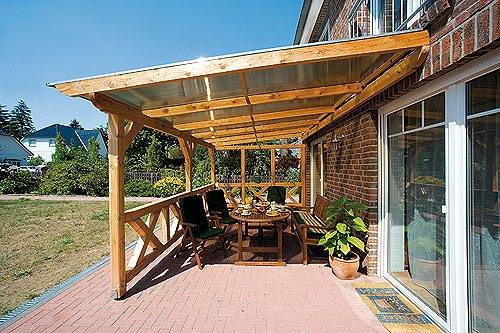
- When starting construction, calculate the costs correctly... Too ambitious projects require a fairly large amount of money to implement. If the price turns out to be too high, and the budget allocated for the construction of the porch ends in the middle of the construction site, there is a risk of being left without entering the house at all.
- Don't forget practicality... For example, despite the exquisite and distinctive look of a wooden porch, its service life is very limited. If this factor is critical for you, opt for massive concrete or brick models.
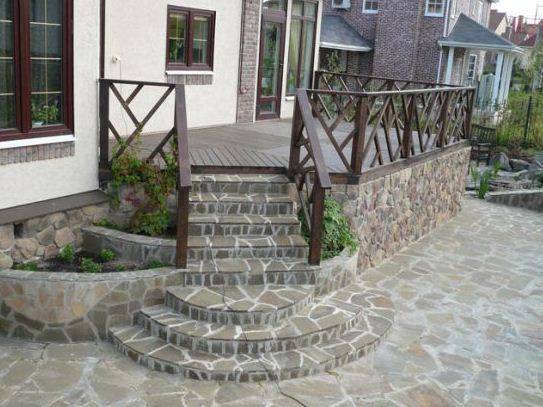
As for the form, here you are free to choose yourself. Round and oval, rectangular and hexagonal - any design made with love will be appreciated by your loved ones.
Self-construction of a porch in the country
Let us consider in detail the steps necessary to build a porch - how to make a terrace, veranda, canopy or other similar structure in the country - you can understand on your own, acting by analogy.
Step 1. Creating a project
It is necessary to worry about the construction of a porch for a country house even at the stage of drawing up the engineering documentation of the dwelling. And when building the latter, it is recommended to lay a foundation of the required size for the shed above the entrance so that it is firmly connected to the base of the residential building itself.
But in most cases, summer residents remember the need to build steps to the front door and build a canopy over it after the completion of construction. Do not worry. And in this case, you can build a beautiful, reliable and durable structure.
It is only necessary in the design process, in addition to suitable materials, to correctly select the size of the future architectural element. The slightest mistake in the calculations will lead to the fact that it will be inconvenient to use the building, and this will negate all your efforts.
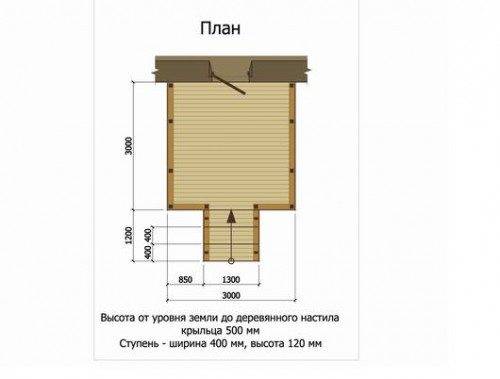
Step 2. Calculation of parameters
The maximum dimensions of the future porch depend only on your imagination and financial capabilities. The spacious canopy with steps adjacent to the house can be easily turned into a veranda or terrace, which will provide reliable protection from the bright sun during the day and a cozy place for family gathering in the evenings.
In more detail, it is worth dwelling only on the minimum parameters.
When choosing sizes, be guided by the following features:
- The depth of the site in front of the entrance should be equal to the width of the opening plus one meter. You cannot do less, otherwise, being on it, you will not be able to open the door.
- If it is impossible to make a platform that is so deep, increase its width.
- Under no circumstances should a porch be designed so that the person opening the door is on the steps of the staircase. It is very traumatic, especially in the winter.
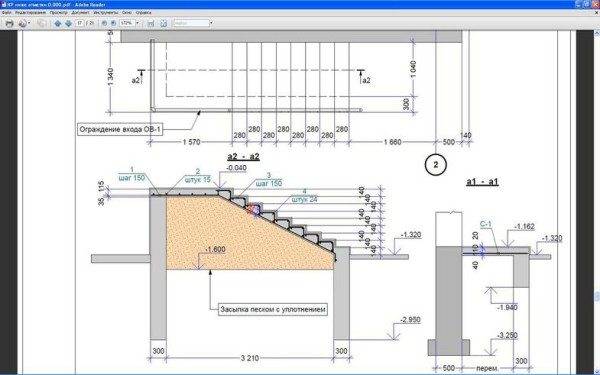
Having finished with the calculations, you can go to the store for the necessary materials and tools.
Step 3. Preparation
Your specific shopping list depends on what material you choose to build your porch. The best option in terms of cost and technical characteristics is a concrete structure. The advantage of this option is also that a large number of decorative materials can be used for its decoration.
So, for construction you will need:
- trimming old boards for the manufacture of formwork;
- reinforcing mesh for arranging a reinforcing frame before pouring concrete;
- sand, cement and crushed stone required for mixing mortar;
- roofing material and polymer film, which will serve as an excellent waterproofing agent;
- bolts, nails and other fasteners.

Advice!
To facilitate the work and speed up the process of erecting the porch, it will be useful to acquire an electric tool: a grinder, a concrete mixer, a welding machine and a hammer drill.
They do not have to be purchased as property. Many large hardware stores provide rental services for the mentioned fixtures.
Only after stocking up on everything you need, you can proceed to the next stage.
Step 4. Construction
Let's consider in detail the entire construction procedure.
The instructions for carrying out the work are as follows:
- The sketch drawn up earlier is transferred to the ground in full size. For marking, it is better to use a white string stretched over pegs driven into the ground.
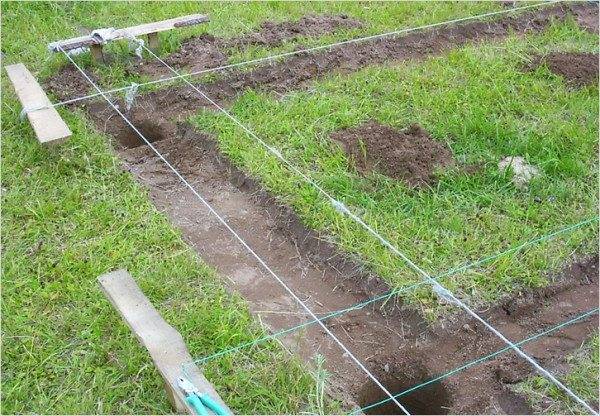
- The soil is being excavated for the foundation. The depth of the trench or foundation pit should be greater than the level of soil freezing in winter. The best option is to dig a hole to the level where the base of the house itself ends.
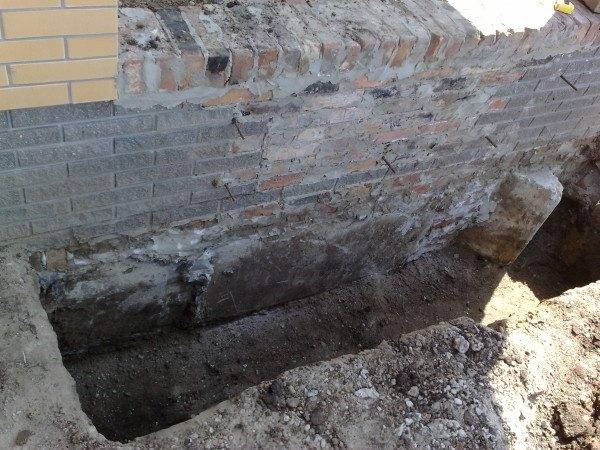
- A crushed stone pillow is being arranged. Layer thickness - at least 10 cm. After backfilling, a thorough compaction should be performed to avoid movement and shrinkage, which could lead to cracking of the foundation in the future.
- The building mixture is being prepared. For this, 5 parts of crushed stone, 3 parts of cement and 1 sand are mixed. The pit is poured until the surface of the resulting concrete site is equal to the ground level.

Advice!
Before pouring, it is advisable to waterproof the walls of the pit with roofing material.
So you will protect the concrete from water, which will significantly extend the life of the foundation.
- Before the concrete hardens, it must be leveled with a wooden or aluminum batten, and then left to harden. In order for the set of strength to occur correctly, the surface of the plate must be periodically moistened with water, avoiding drying out.
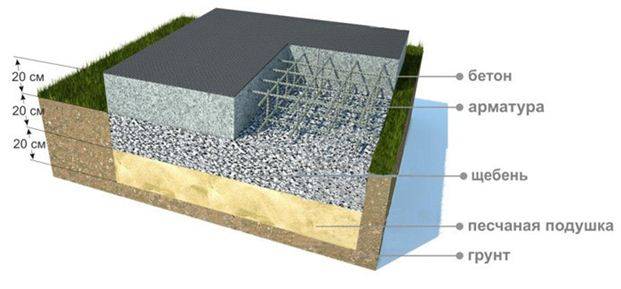
You can also cover the structure with plastic wrap to protect the material from drying out quickly.
After the base has solidified, you can proceed to the steps and the upper platform.
For this, we will also use concrete, but first we have to take care of the design of the formwork:
- Horizontal waterproofing of the foundation is being carried out. It is necessary to lay two layers of roofing material on the concrete surface, placing the sheets perpendicular to each other.
- Formwork is placed on the sides. You can use shields made from planks, plywood, iron sheets, and so on. The main thing is that it should be fixed as firmly and strictly vertically as possible. The sides can be fastened together with wooden beams.
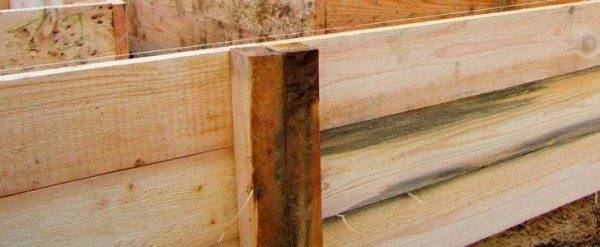
- Having finished with the side surfaces, proceed to the manufacture of the formwork for the steps. Firmly fasten the structure, otherwise it will fall apart from the load exerted by the concrete solution.
- The next stage is the installation of fittings. Reinforcing mesh is used. Make sure that after pouring the metal parts are immersed in the concrete to a depth of at least 5 cm. This will protect them from corrosion.
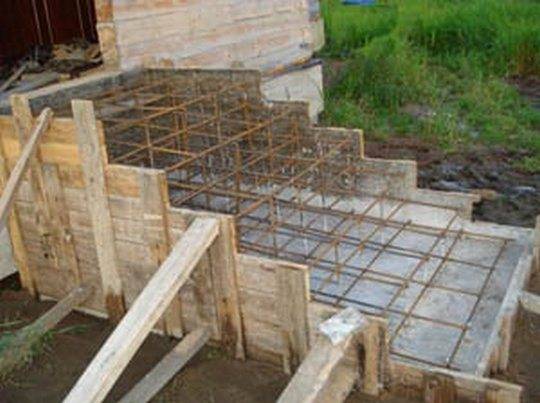
- We proceed to filling the formwork with concrete. It is necessary to prepare a large amount of the mixture in a short time, therefore, if the porch is large enough, you cannot do without an electric concrete mixer.
Also watch the consistency of the solution used. Concrete that is too liquid will not form correct steps. - After finishing pouring it is necessary to level the surface. An aluminum or wooden lath is used.
- If further installation of the railing is expected, it is advisable to insert embedded parts in advance into each step, to which the balusters will be attached. Their role will be successfully played by thick threaded bolts, the caps of which are recessed into concrete.
- Having coped with the main part of the work, you need to cover the resulting structure with a film so that the power gain with the concrete monolith occurs correctly. Remember that after 7 days the polyethylene must be removed, otherwise the curing time will increase significantly.
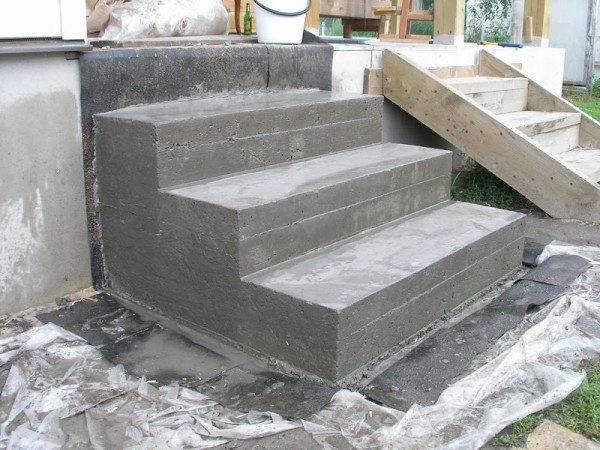
- The final stage is the dismantling of the formwork and decorative finishing.
Step 5. Decoration
The porch made of concrete is a solid and reliable structure. However, its appearance at this stage of construction is poor. Therefore, immediately after the mortar has solidified, you can start decorative finishing.
Here are some tips for the design:
- Concrete can be faced with ceramic tiles. For the steps, you need to choose a material that does not slip in order to protect people living in the house from injury. In extreme cases, special rubber bands should be glued to the leading edges of the steps.
- Take care of the lighting. The luminous flux should fall on the steps and in no case blind the person ascending to the door.
- An excellent solution for a summer cottage porch will be fresh flowers suspended in pots from the support posts of the canopy.
It is inappropriate to talk more about the design of the porch, so as not to limit the flight of your imagination.
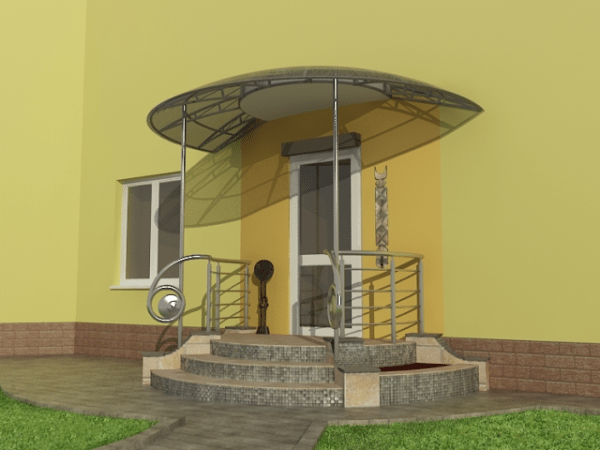
Output
The construction of a porch, like the construction of any other architectural object, is a rather complicated process in which every step is important. But armed with the knowledge gained, you can easily go through all the stages of construction and design a porch that will become the pride of your site.
Having gained experience, it will be possible to proceed with the construction of stairs to the second floor or to the basement. For more details, see the video in this article.

