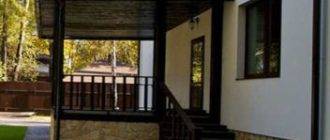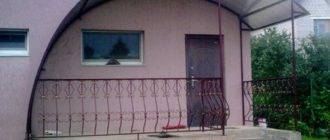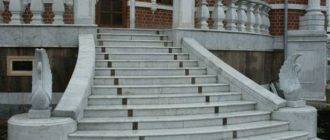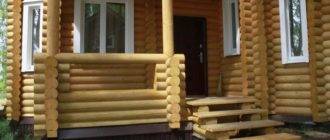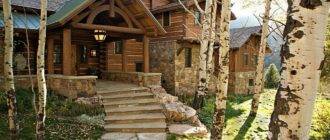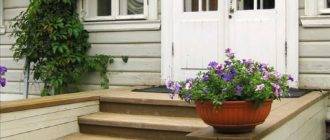In this article, we will look at how to make a semicircular porch out of concrete with your own hands. The task is actually not very difficult, but it requires the implementation of certain rules and recommendations. So let's get started.
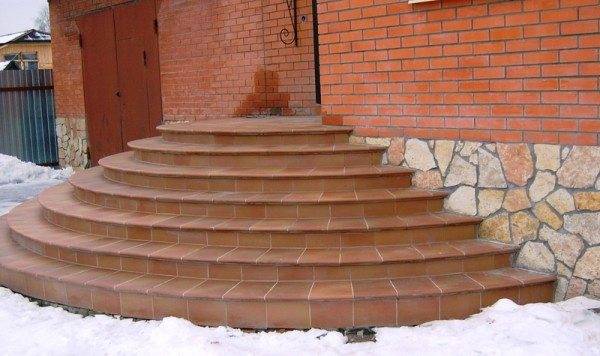
General Provisions
First, let's look at the features of this shape, because after all, rectangular outlines are more common in the construction of buildings.
Dignity
- Aesthetics... Smooth contours perfectly smooth out the angular outlines of the house itself, emphasizing its entrance favorably.
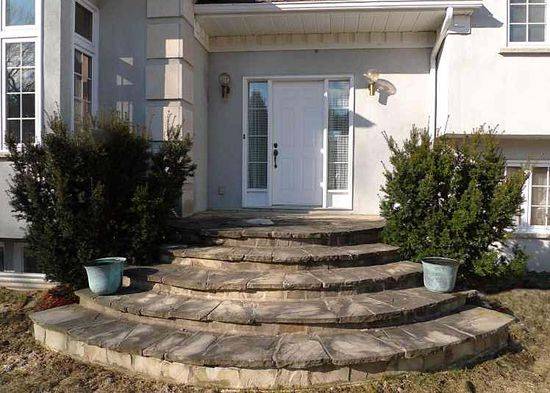
- Ease of use... Such steps can be climbed from either side, which saves time and effort to bypass the structure from the other side.
- Originality... Not many of your neighbors will be able to boast of such an interesting and unusual entrance.
Flaw
The negative side can be attributed to the seeming at first glance the difficulty of erecting with your own hands. But further we will try to dispel your fears on this score and show that, in fact, the installation work required to perform is not much different from the construction of a classic rectangular building.
Mounting
All work can be divided into three stages:
Stage number 1: material selection
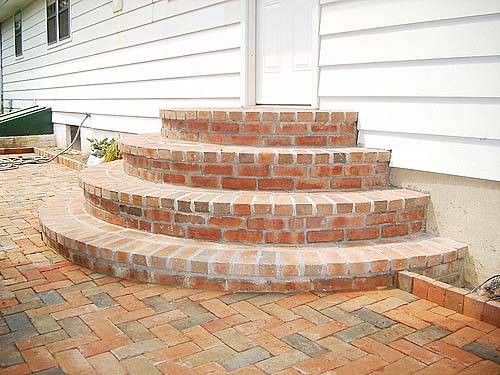
Above, we have already determined a priori that we will consider just a concrete structure, but it should be borne in mind that a semicircular porch can also be made of wood or brick:
| Material name | pros | Minuses |
| Concrete |
|
|
| Brick |
|
|
| Wood |
|
|
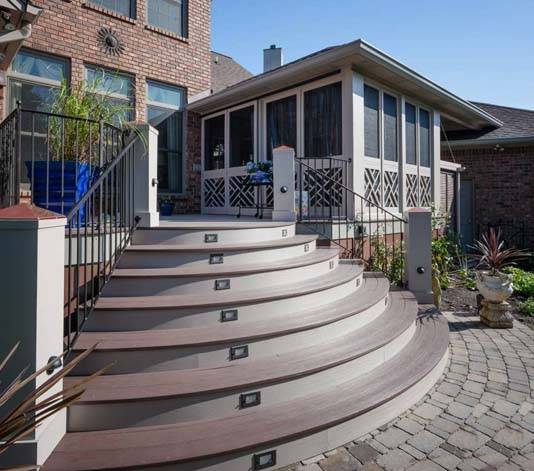
Advice: if you nevertheless decide to execute semicircular steps made of wood, then be sure to take care of creating a visor of a sufficiently large size and processing with moisture protection agents.
Such measures will maximize the protection of the structure from premature decay and destruction.
As you can see, concrete is the ideal option for doing what you have conceived on your own. In addition, it should be noted that it can then be "dressed up" in almost any suitable decorative finish, which will make the structure also unusually beautiful.
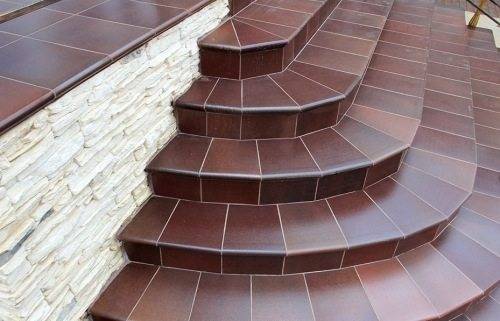
Stage number 2: calculations
Before you build a porch in the form of a semicircle, you need to perform the necessary calculations. At the same time, the definition of some parameters does not differ from the classic rectangular structures:
| Parameter name | Approximate value |
| Width | At least 30 cm, but more is quite acceptable, since the staircase in this case is external. |
| Height | No more than 18 cm, since then it will simply become uncomfortable to lift your leg. |
| Number of steps | It is found by dividing the total porch height from the ground to the landing by the tread value. Perform calculations until the value turns out to be an integer. |
Further:
- We create a drawing in real scale, setting the height, width and even the radius of curvature of future steps.
- Determine the center of the circle enclosing the future construction. It is usually located at the threshold of a doorway.
Stage number 3: construction
Advice: cement, sand, fittings and other materials used are not particularly light, therefore it is recommended to enlist an assistant before starting work.
This will not only speed up the process, but also allow you to preserve your own health.
The porch in a semicircle with your own hands begins to be built from the foundation:
- We apply markings on the ground in accordance with the created drawing.
- We dig a pit 50-70 cm deep at the marks.
- We fill the bottom with a pillow of sand mixed with crushed stone, 20 cm thick and carefully ram it.
- We create a layer of waterproofing from roofing material or other material suitable for its qualities.
- We build a formwork from plastic lining or flexible sheets of metal, which repeats the outlines of the future porch conceived in the diagram. Traditional planks and plywood may not work well for rounded shapes and crack when you try to bend them sufficiently. At the edges we support the structure with vertical reinforced rods.
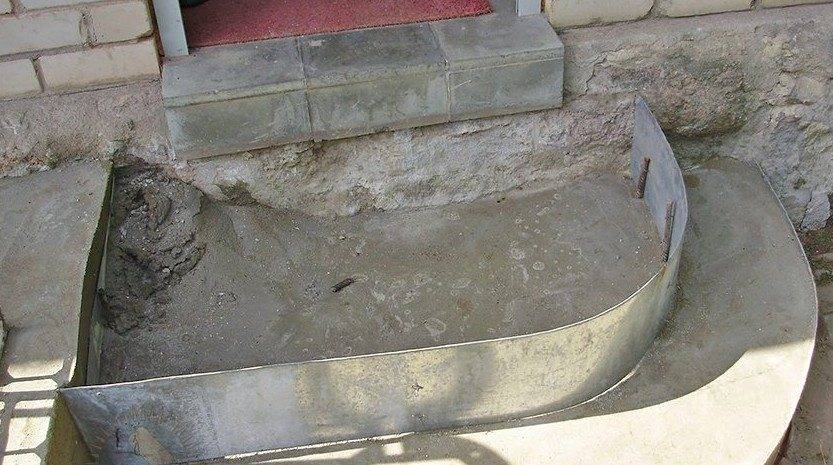
- In the place where the array of steps will come into contact with the foundation of the house, we also lay a waterproofing layer. This is necessary to compensate for the shrinkage process of the porch.
- We reinforce all the treads with a metal mesh, tying it together with wire. This will enable the screed to be properly strengthened.
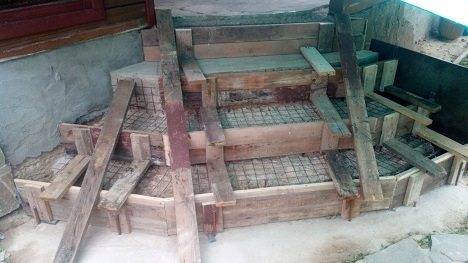
- We mix a solution of cement, sand and gravel in a ratio of 1: 3: 5.
Advice: it is recommended to use a concrete mixer for mixing concrete.
This will make the task easier and will allow you to achieve the required consistency.
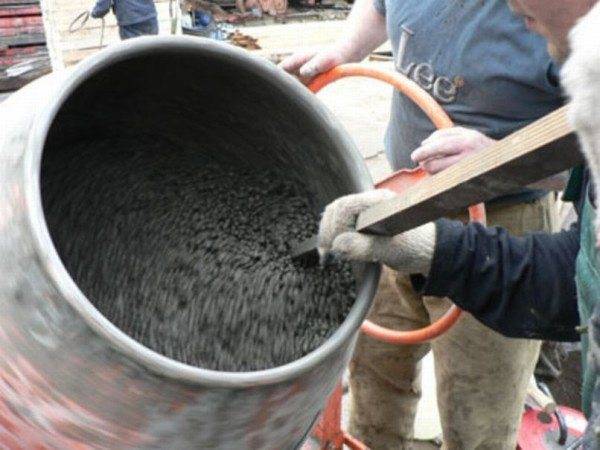
- Fill the formwork installed in the desired order with the resulting mixture.
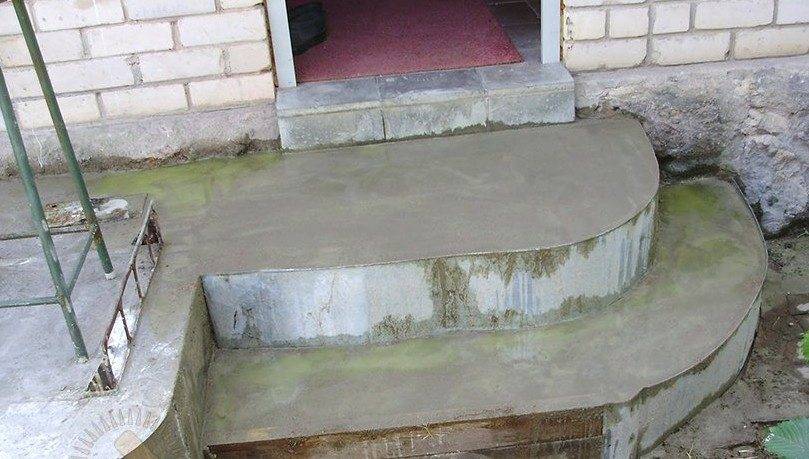
- We are waiting for complete solidification.
Advice: during the setting process, it is recommended to cover the structure with a film and periodically spray it with water.
So the solution will gain its maximum strength.
- We remove the formwork and cut off the protruding wire, if any.
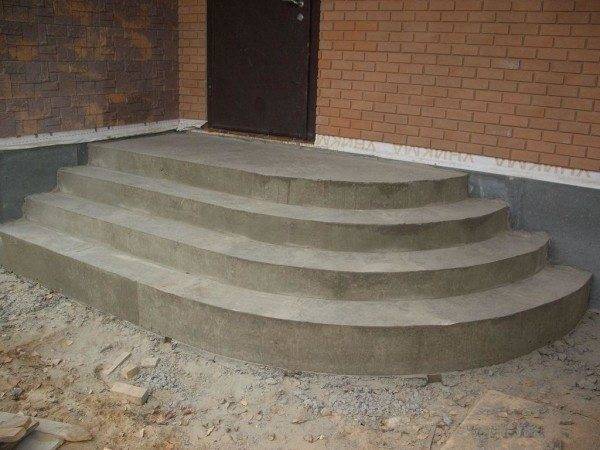
- We apply a decorative finish.
Output
A semicircular porch will be an excellent architectural addition to your home. We looked at how to make such a design with our own hands, which, as it turned out, was not so difficult. The main thing is to draw up the correct drawing and adhere to the above recommendations during the installation work.
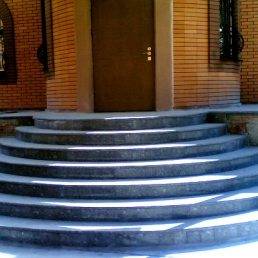
The video in this article will acquaint you with additional materials that are directly related to the topic presented. Be careful when assembling the formwork and pouring the mortar, this guarantees the reliability of the structure being erected.

