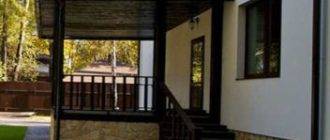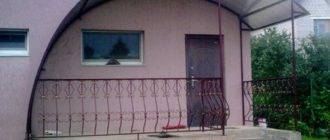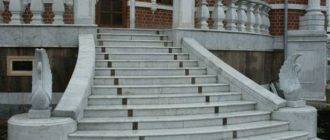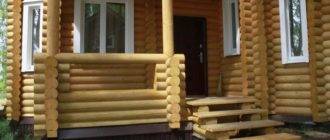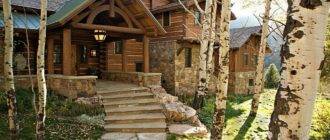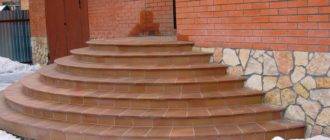It is worth making a porch in a country house at least in order to provide both yourself and guests with a comfortable movement. In addition, such a structure will protect the front door from precipitation, so that it will become warmer and more comfortable in the house itself.
Of course, the construction of the porch will take some time, and the materials will cost a fairly serious amount. And yet, the scale of the project is incomparable with the scale of the construction of the house itself, so you can cope with the task yourself, without involving outside specialists.
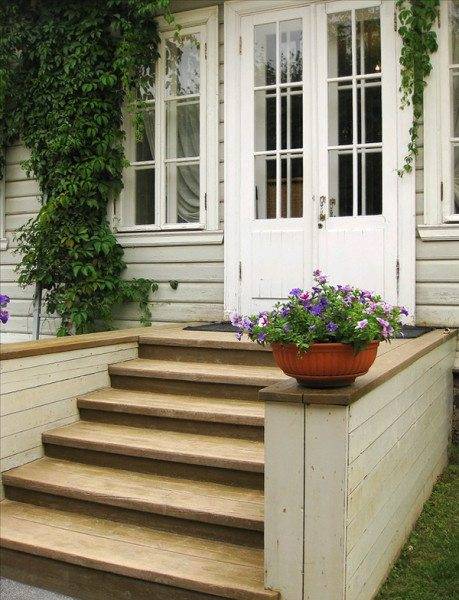
Design work
Choosing a material
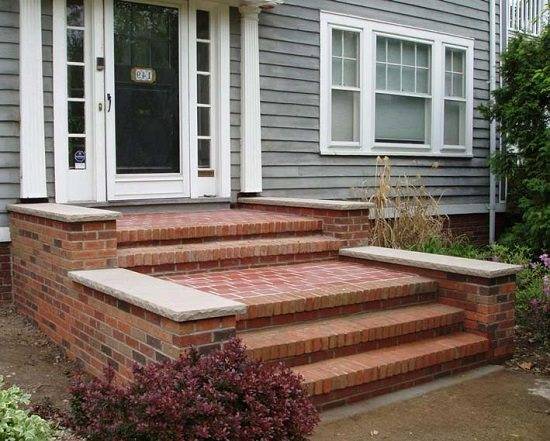
First, we need to decide what we will make the entire structure from. There are several options here, each with both poles and cons:
| Material | Advantages | disadvantages |
| Wood |
|
|
| Metal |
|
|
| Concrete |
|
|
| Brick |
|
|
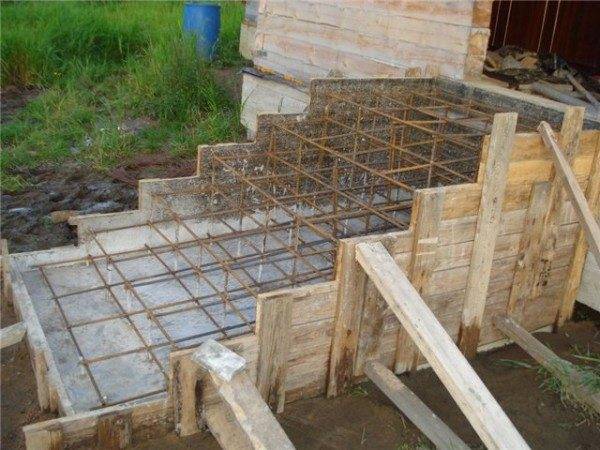
Of course, when choosing a material, it is worth paying attention not only to the specified features, but also to what the house itself is made of. So, for wooden structures, structures made of wood and metal are suitable, but for houses made of concrete blocks or bricks, you can choose other options.
Construction dimensions
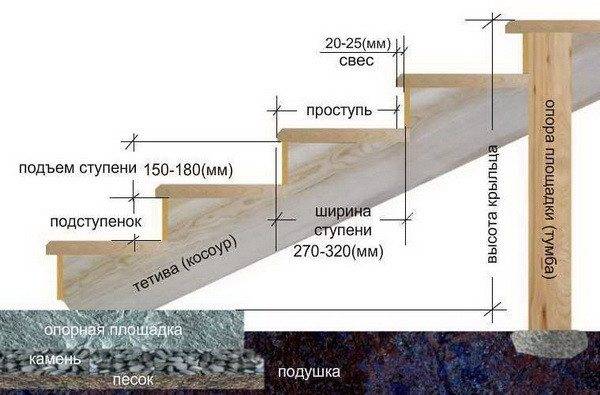
Next, you need to figure out the details:
- The height of the porch should match the height of the basement of the house - in fact, we are building it so that it is convenient for us to enter the door.
- The base area in front of the door depends on which visor we will install... The instruction recommends making it at least 1x2 m in size - just such dimensions are quite enough for full protection from precipitation.
- The optimal height of the railing is 0.8 - 1.1 m... If the porch turned out to be high, and there are children or elderly people in the house, then the railings must be supplemented with vertical balusters located close enough to each other.
The most important detail, however, is the staircase.
So that we can comfortably go up and down the porch, it is worth observing the following dimensions:
- The lifting height of the steps is from 150 to 180 mm.
- Step width - from 270 to 320 mm.
- The permissible angle of inclination is from 25 to 450.
As for the appearance of the structure, the only requirement is that it must be in harmony with the design of the house itself. So, experts recommend covering the visor with the same material that was used for the roof of the roof, and using darker shades in the color scheme.
Installation technology
Wooden structure
As you can see from the previous section, projects for the porch of a country house can be very different. Here we will consider two options - a wooden structure and a concrete structure.
Let's start with a description of the algorithm for erecting a wooden porch:
- First, we need to prepare the base. To this end, we apply markings on the site in front of the entrance and dig holes (about 50 cm) along it to install the supports on which the site will be mounted.
Note!
If you plan to make a visor on the same supports, then you should take care of laying deeper nests - up to 80 cm -.
- Further, we cut out supports from a bar with a cross section of at least 50x50 mm. We carefully process all the parts with an antiseptic, after which we wrap the lower parts that will be in the ground with roofing material.
- We install racks in the holes, align with braces and concreting. To avoid displacement of parts during installation, we wait at least a week for the concrete to harden.
- Then, at the level of the flooring of the future porch, we attach the logs to the supports. To fix the lag, we use either support bars or metal brackets.
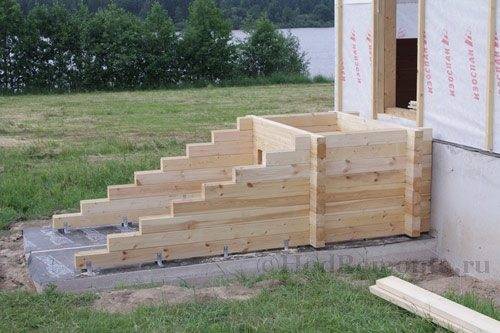
The next step is making the stairs:
- From boards with a thickness of at least 30 mm, we cut out two stringers (bowstrings), which will play the role of load-bearing elements. On the stringers we cut out the grooves for fastening the steps.
- In the extreme lag, we make a cutout into which we insert the stringers. We fix the parts with steel plates, which will avoid their displacement.
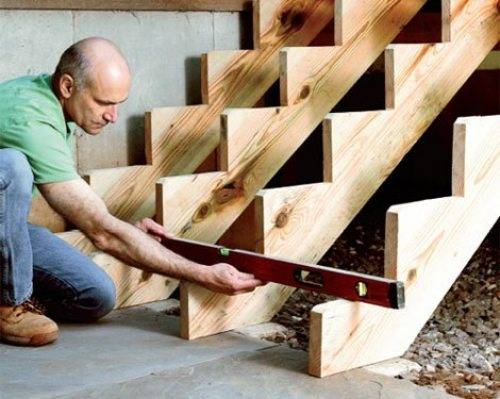
- We cut out steps from a thick board, which we attach to the stringers. Sometimes glue is used for installation, but it is easier to fix the treads on the base with the help of nails hammered in from the seamy side.
- After installing the stairs, we make the flooring. A deck board is best suited for it: its specific profile will ensure high-quality drainage.
It remains for us to install the railing that encloses the porch, and erect the roof. For this purpose, it is best to use a shed or gable canopy on a rectangular harness resting on vertical posts.
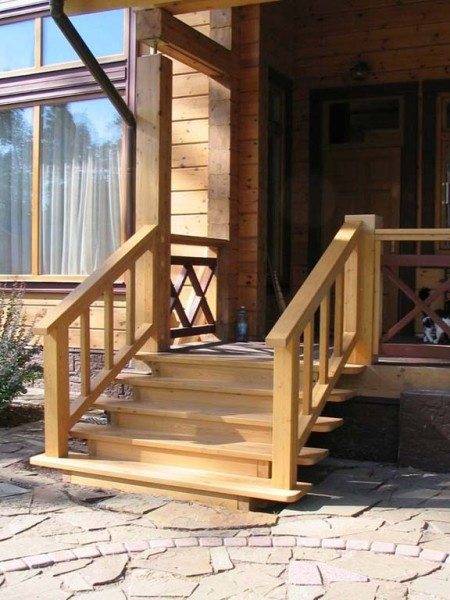
After the installation is complete, we either impregnate all wooden parts with a complex moisture-proof compound, or process them with paint for outdoor use. Also, good results are provided by the use of the combination "alcohol stain + transparent or tinted varnish for wood".
Concrete structure
In some cases, the price of a concrete porch for a country house may turn out to be even less than the cost of a wooden structure. In general, concrete steps are often poured if the distance from the ground level to the entrance does not exceed 50-70 cm, while a wooden porch can be raised by a meter or more.
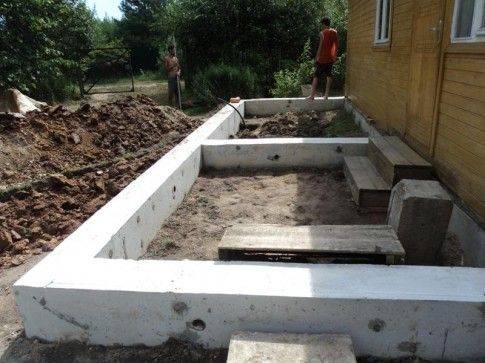
The very process of arrangement goes like this:
- We dig a trench for the foundation according to the size of the future porch.
- Fill a pillow at the bottom of the trench: 10 cm of gravel and 10 cm of sand. Thoroughly ram the bedding.
- If you plan to install supports, then under them we make separate indentations with a depth of at least 50 cm.
- Then we erect the formwork around the perimeter of the pit. We make it from boards with a thickness of 20 mm, and from the inside we cover it with polyethylene.
Note!
The contours of the formwork should follow the contours of the steps - so it will be much easier for us to align all the planes.
- We install metal reinforcement inside the formwork. For reinforcement, we use wire with a thickness of 8 to 10 mm, tied or welded in the form of box frames.
- We install supports in the holes, which we carefully align.We carry out preliminary concreting of these elements so that they are fixed and do not move when pouring concrete.
- Next, we prepare the mortar using cement, crushed stone, sand and water. We will need a lot of mortar, so it is worth either ordering it from the manufacturer, or renting a concrete mixer to fill the entire porch in one go.
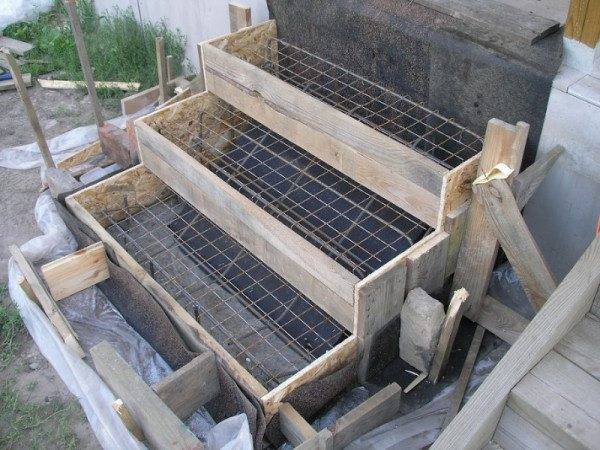
Note!
If this is not possible, then you should first equip the foundation slab, and only then erect steps on it.
To connect these elements to the foundation, steel embedments must be concreted.
- Pour concrete into the formwork, distributing it in such a way that cavities do not form inside. Immediately after pouring, we compact the mortar by bayonet or vibration treatment: this will remove entrained air and increase the density of the material.
- We level the surfaces using the rule, after which we cover the steps with polyethylene.
- Drying is carried out within 25-28 days at a positive temperature. During this time, care must be taken that the concrete surface does not dry out.
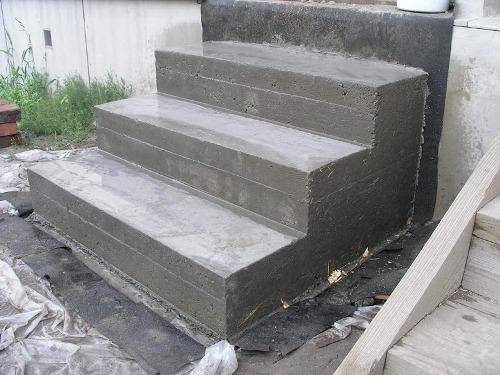
- We remove the formwork for 10-14 days. After the final polymerization of the solution, we grind all surfaces and cover them with clinker, ceramic or porcelain stoneware tiles.
After that, we need to install the railing and equip the roof. As in the case of a wooden porch, a light canopy mounted on supports is the best choice.
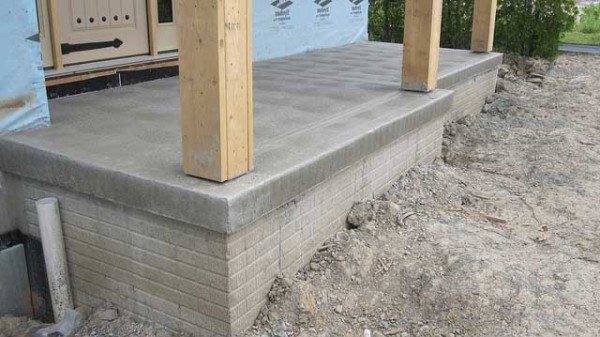
Conclusion
Despite the fact that the design of the porch and visor of a country house can be very different, these structures are being built according to fairly simple schemes. It is relatively easy to master the construction technique, but before starting work, you should nevertheless carefully study the above algorithms and watch the video in this article.

