Some time ago, many people could not even have thoughts about the fact that glass stairs to the second floor could be installed in the house. Now such a picture is quite imaginable, due to the fact that technologies are developing and may well beautify the life of a modern person.
Glass structures, like glass balusters for stairs, look very fragile, and at the same time, somehow unearthly. When climbing or descending such a staircase, the sensation of floating in the air is simply incredible.
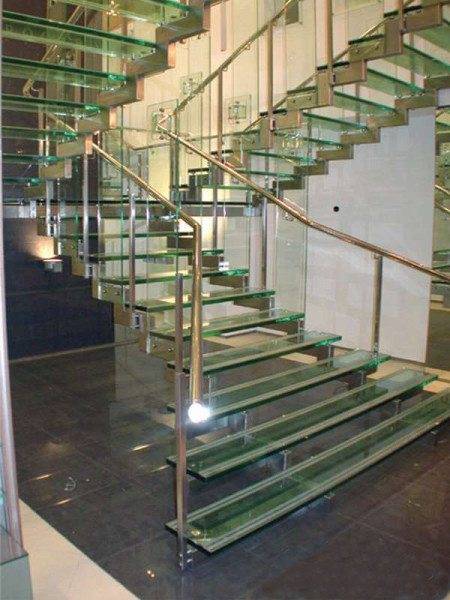
From the point of view of psychology, glass structures characterize the owner of the house as a person who dreams of the future, living for tomorrow. That is, such people do not want everything in their life to be simple and ordinary. They change the interior by introducing extraordinary ideas into it, while they are not afraid to make a mistake.
Glass staircase principles
Glass staircases must be especially durable, therefore, in their manufacture, not ordinary window glass, familiar to everyone, is used, but a special one, called triplex. This is a multi-layer material, the characteristics of which are not worse than those of other products used in the manufacture of stairs..
This material can have a different texture and even a different color. Glass steps for stairs are 40 millimeters thick and have excellent shock-resistant properties. And therefore, when choosing a glass, you can be confident in safety based on your specific taste preferences.
All load-bearing elements are usually made of materials such as stainless steel or chrome-plated steel. These are durable materials that hold the glass well while still looking neat.
Types of glass staircase structures
Marching structures made of glass

Marching glass stairs are the most common of all structures of this type. This is because they are designed with great emphasis on human biomechanics.
Marching structures are subdivided into straight, rotary - left and right. In addition, they may contain one, two or several marches, and this number is determined by the design and number of storeys of the building. (see also the article What are the staircases and staircases)
Glass constructions on bolts

Along with marching structures, glass structures are very popular, the main elements of which are the so-called bolts. This is the name of the rod fasteners of this design. In this case, steps and fences are attached to the wall with their help or are located on them.
A mount of this type gives the whole structure weightlessness and lightness and causes the sensation of floating in the air. In fact, the entire structure is reliable and capable of withstanding heavy loads.
The advantages of the construction on the bolts include significant space savings in the place where the marching structure does not fit. And at the same time, there is enough space to do without such a structure as a spiral glass staircase.
Cantilever structures
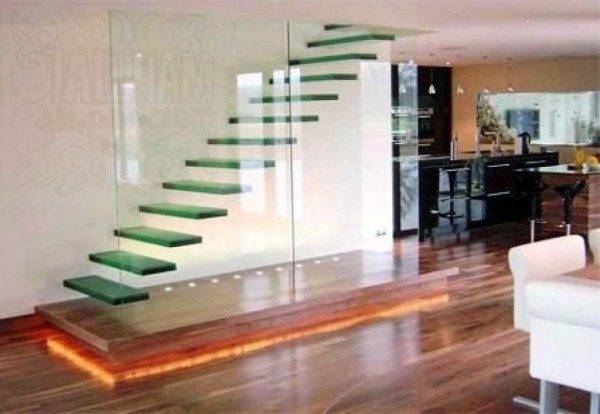
The cantilever structure is the most original type of glass structure. The steps of such structures are built into the wall at one end, while the other end hangs in the air. It is also an impressive sight because there is no external railings for such a structure. (see also the article Ladders on a metal frame: theory and practice)
Glass screw structures
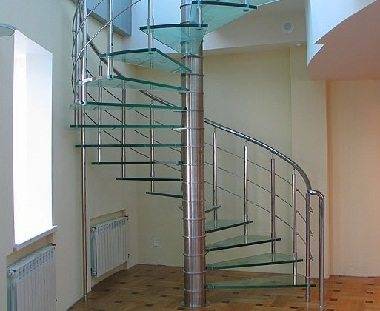
Glass spiral staircases are space-saving structures, consisting only of winding steps. Their features include the fact that the wedge-shaped steps are attached around the support.
Such structures are located not only near the wall, but also away from them, representing a separate design detail in the interior of the room. Also, spiral staircases can have not only a round shape, but they can also correspond to the geometry of the staircase walls.
Making glass steps

When creating steps, glass is used, consisting of several layers. Such layers are connected with special polymer materials.
It is these polymers that are sandwiched between layers of glass that prevent the fragments from flying apart in the event of an accidental impact. Also, as a result of the use of a polymer compound, such steps receive additional strength.
The layers can be glued together using a liquid material having a polymer base, after which they are irradiated in ultraviolet light. In the second option, a special polymer film is used, placed between the sheets of glass, after which the entire structure is heated in an oven. These two methods, with full adherence to technological procedures, lead to the creation of a solid and safe material.
Each of these manufacturing options is used in its own field. In particular, when working on the embossed surface of glass steps, it is worth using a liquid polymer. It is he who is able to give an excellent decorative effect, due to the fact that he is able to penetrate between the layers, while filling all the cavities.
Of course, the price of glass glued with a film is quite high, but its use is reliable and safe, which compensates for all the costs of such glass. (see also article Accessories for stairs of different types of structures)
What is important when installing glass stairs
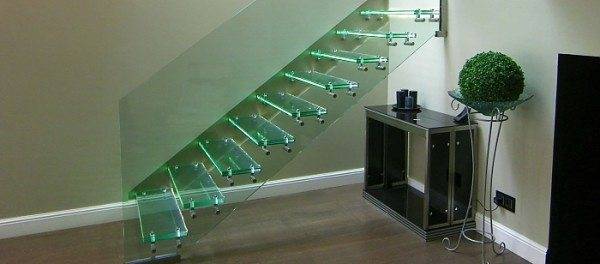
Attention: Glass stairs, like glass railing for stairs, must have serious strength and reliability.
Therefore, all design details must be disassembled in advance so that tragic mistakes and miscalculations are not made during the installation process.
There must be a clear interaction of such specialists as a designer, architect and constructor. And clearly understand that the presence of artistic ideas that are not associated with a very accurate calculation of weight, with the technical features of glass, can lead to sad consequences.
The main nuances of installing a glass staircase:
- Before installation, disassemble all the main details with the architect, which will help save money, time and nerves.
- Openings in steps and railing elements are a very important detail that determines the strength of a staircase.... The fewer the number of these holes, the stronger and more reliable the glass structure. Therefore, in some cases, the elements of the stairs are connected using glue.
- It is more convenient to install a glass staircase in a brick or concrete building... In a new wooden house, it cannot be installed, because first shrinkage must occur in it, after which floating hinges are installed. Similar work should be carried out in those buildings where there are wooden floors. The need for additional manipulations, their implementation must necessarily be calculated and monitored by a qualified specialist.
- In order not to show unpleasant surprises during the installation, as well as the operation of glass staircase structures, you should not install them yourself... This should be done by professionals who first of all follow the installation instructions, and take into account all the nuances of the installation.
- Not all types of work that may be offered to you will be required... These include polishing the ends of glass parts, which is completely optional, so the quality of this work can vary.
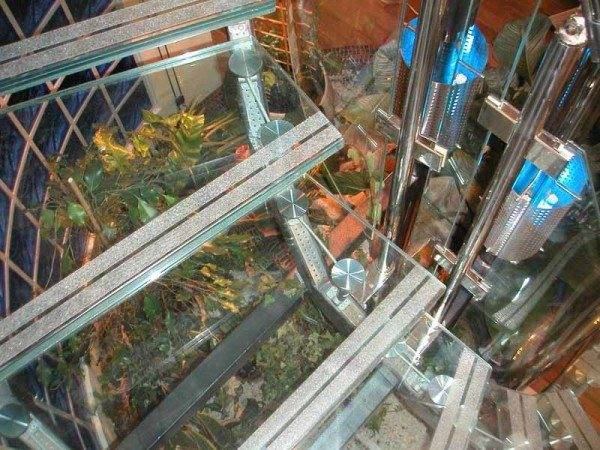
Everything is determined by the technological capabilities of the company, which is a manufacturer of glass elements. The quality of polishing is related to the density of the glass, and in each case it is individual.
- If a glass staircase ordered by you has a unique design and complex technological features, then you should be prepared for the fact that there will be very high costs for the creation of this staircase.
Tip: If there are kids and elderly people in the house, you need to take care of additional measures aimed at safe movement on the glass stairs.
For example, you can place non-slip and non-slip mats on the steps.
Output

Glass staircases in the house are an interior detail that can be classified as exclusive, and, of course, is quite an expensive pleasure. And the video in this article will demonstrate visual information on this topic.

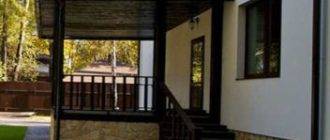
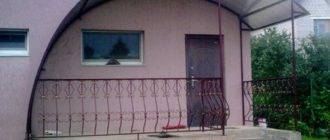
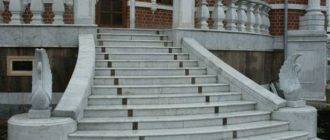
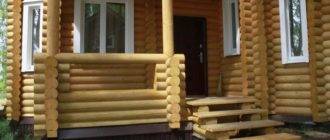
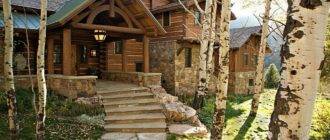
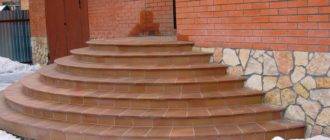
The cantilever design is something! I was eager to embody this at home. I think the result will be impressive! The main thing is that the husband approved the idea and together we go to a meeting to the ideal home)