Not everyone can answer the question of what a staircase is, and list all the elements that make up this structure. In fact, it is very important to know and understand what should be located on the stairs, and what is an additional "accessory". To save you from all doubts and guesses, we suggest that you familiarize yourself with the information below.
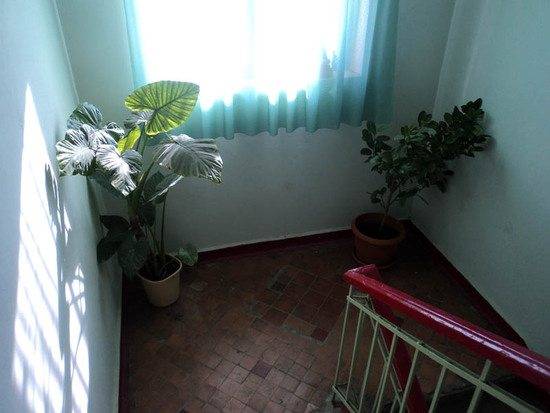
Landing structure
The staircase and staircase consist of several structural parts. For a staircase, these are enclosing structures:
- Walls.
- Partitions.
- Coating.
- Floors.
And the staircase itself, consisting of:
- Marches.
- Sites.
- Fencing.
We have chosen a topic about platforms, so we will talk specifically about them. The answer to our question must be divided into several stages, in each of which information on stairs and elements related to these structures will be detailed.
To put it simply, the platform is a flat horizontal section of the staircase that connects the flights to each other.
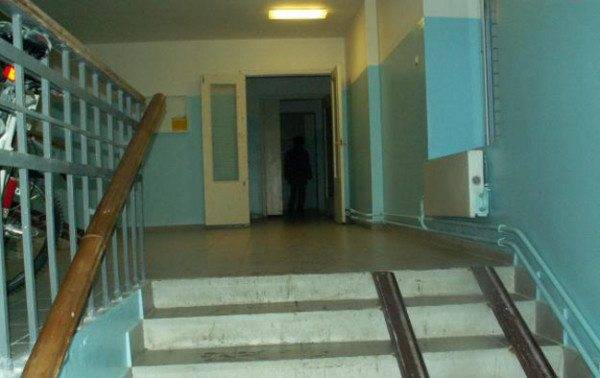
By location, landings are subdivided into:
- Basement (bottom). These platforms lie at the foot of the stairs.
- Storey, that is, located at the floor level and having an entrance - exit directly on a specific floor.
- Intermediate(interfloor) stairs.
For your information! Intermediate staircases are arranged for transition from one flight to another in the case when the floor height is very high or it is necessary to change the direction of the stairs.
A comfortable number of steps is their number from 3 to 18, and the linear parameters of the steps also have limitations for the convenience and safety of moving up the stairs. To maintain a balance of all regulatory requirements, interfloor areas are arranged. They help smooth out the steepness of the stairs, give a person an opportunity to rest before the next ascent.
As you can imagine, this mainly applies to multi-storey buildings in stairwells, in which, as a rule, you can meet all types of staircases at once. In apartment buildings, it is almost always reinforced concrete marches and platformsprefabricated in accordance with GOST and SNiP for these constructs.
Landing parameters
The main parameters of the landings are:
- Length.
- Width.
- Manufacturing material.
- The weight.
- The form.
As for the shape, the landings of standard flights of stairs are usually rectangular.
But for sites of individual staircase designs, the form largely depends on:
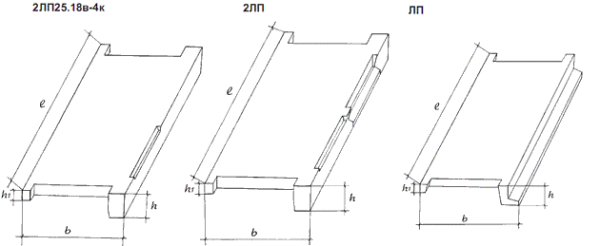
- Functional purpose.
- Locations.
- Interior requirements.
- Individual preferences of the developer.
Landing configuration
As a result, the platforms of such stairs can acquire the most unexpected configurations:
- Oval.
- Round.
- Multifaceted.
- Semicircular, etc.
The platforms of classic stairs are made of the same materials as all other components and can be:
- Reinforced concrete.
- Metallic.
- Wooden.
For example, the reinforced concrete platform LP 28 12 is made of high-quality concrete of class B 10 and higher. For the successful operation of a reinforced concrete staircase under high loads, both shock and static, they are reinforced with prestressed reinforcing steel of the class A-3.
Important! The use of reinforced rods is a prerequisite for the construction of a concrete structure.
LP 28 12 is used with a flight of stairs of the LM type. Landings are selected for flights, according to the size. The slab of the landing LP 28 12 has the following parameters:
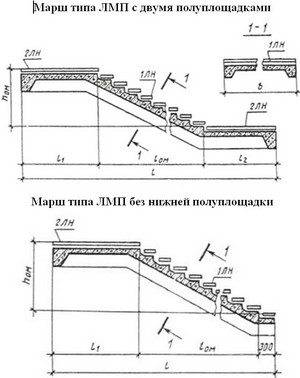
- The shape is rectangular.
- Length - 2800 mm.
- Width - 1200 mm.
- Thickness - 320 mm.
- Weight - 1910 kg.
For transportation, loading - unloading and installation of any representative of reinforced concrete products of staircase constructions, there is a strict instruction from the manufacturer.
For your information! The price of reinforced concrete flights of stairs and landings directly depends on the grade of concrete and the number of purchased products.
Metal and wood staircases are usually custom made. The exception is made of wooden staircases in two- and three-storey apartment buildings. But the basic requirements for the convenience and safety of stairs for them must also be strictly observed.
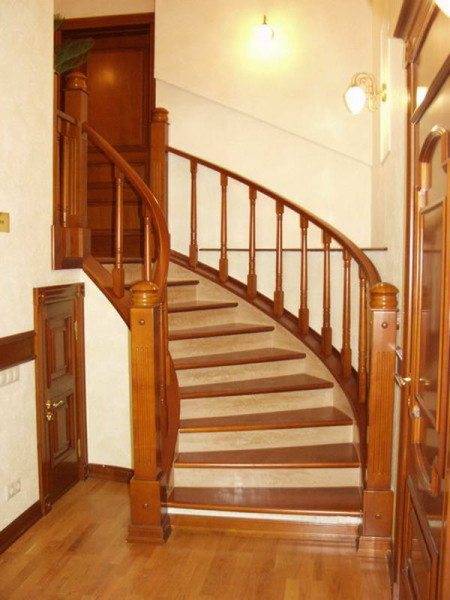
Doors and windows on stairwells are also arranged in compliance with the SNiP regulations on fire safety of buildings and structures. The windows in the stairwells serve as natural light for the stairwell.
Other purposes of landings
In multi-storey residential buildings, staircases, in addition to their direct target functions, are often used by residents for other economic and domestic purposes. In modern residential buildings in front of a group of apartments, the developer himself arranges a so-called vestibule on the staircase.
In this compartment for the common use of several apartments united by it, people can store various things (baby carriages, bicycles, galoshes and much more). Where this is not provided for by the project, residents often erect a partition on the staircase with their own hands.
The material for the installation of walls of such partitions can be:
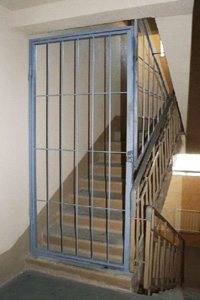
- Brick.
- Cinder block.
- Foam block
- Chipboard on a wooden frame.
In the latter version, a wooden door block is usually installed. In other cases, these are metal doors. This option with a stone partition and a metal door block serves not only for household purposes, but also serves as an additional barrier to protect against intruders.
- For the safety of the home and the people living in it, now almost 30% of apartments have a video camera mounted on the staircase. An excellent tool that gives not only an image of the person ringing at the door, but also a good overview of most of the site and flights of stairs within sight.
If the video camera on the staircase is additionally equipped with a recording device, you can track the movement of people past or to the apartment in your absence.
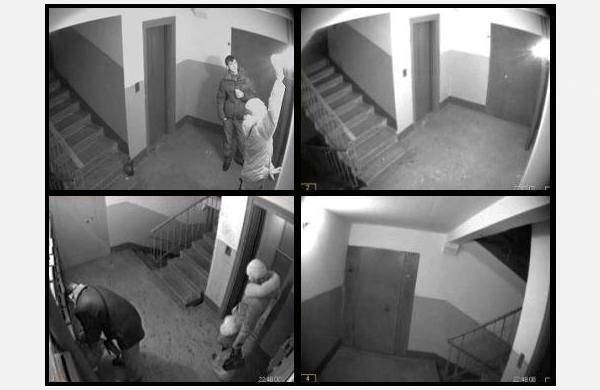
Interesting! For parents who are busy at work most of the time, such a device can help in controlling their children, left “on their own”.
- In the entrances of houses, where it is not possible to arrange a vestibule, but you want to take care of safety, residents mount metal gratings on the staircase. Usually they are attached to the fencing of the site with a lattice gate at the last step in front of the apartments. The same technique is used to fence the exit to the roof on the last floor or to descend into the basement on the first floor.
Where the area does not allow to arrange additional premises, residents will equip pantries on the stairwells. Of course, nothing of value is stored in them, although if there are video cameras, then no one bothers you to place your bicycle or baby stroller there.
The main advantage of this room is that a storage room on the landing can significantly relieve a city apartment from "unnecessary - necessary" things, such as:
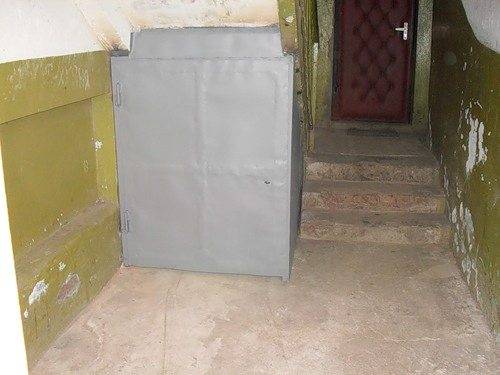
- Empty canned glass jars.
- A child's bicycle, from which a child grew up, but the hand does not rise to throw it away.
- Old, worn-out shoes.
- Ski, sled or snowboard.
Each house has its own unnecessary things that there is no place to store in the apartment, and the developer does not provide for another place.
- In houses with a corresponding project, you can see an electrical panel on the staircase with free access for controllers to individual apartment electricity meters. This greatly facilitates the work of monthly collection of meter readings without the mandatory presence of residents.
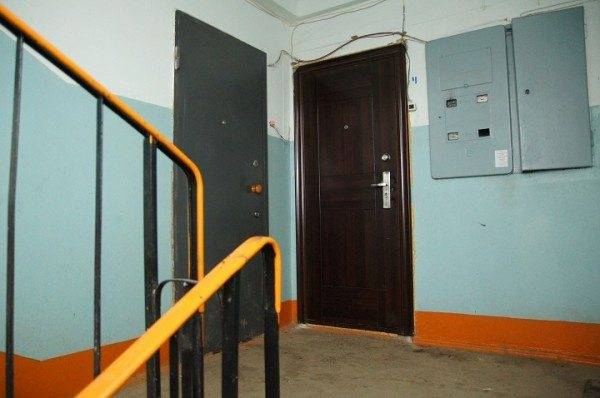
The doors of partitions, storage rooms, panels with electric meters and grilles are locked with locks, the keys to which are at the residents of the house. The keys from the exit to the roof and the descent to the basement are respectively given for storage in the offices that service the equipment of residential buildings (elevators, utilities, garbage chutes).
There are also mailboxes on the landing.
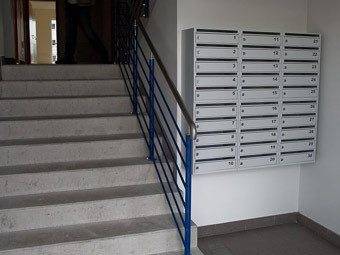
Now you know everything about staircases, for what purposes they are needed, how they are equipped, what is of value in them. Do not assume that this information is required only for employees of various special services, you, like any self-respecting resident of an apartment building, should understand these intricacies no worse.
There are a few more features you should be aware of:
- The slab must be able to withstand the maximum load that is acceptable for the material used.
- If the staircase is poorly lit by daylight, additional lighting is required, up to the illumination of steps or handrails. The cost of such a service is not high, and the efficiency, especially for dark rooms, pays for all the costs.
- Railings (railings) are one of the most important elements of a staircase, and stringent requirements apply to them. You should know a few of them: firstly, the height of the railing is not less than 900 mm, and secondly, the distance between the vertical posts should not exceed 15 cm.
Output
We hope that the above information will be useful for you not only as a theory, but also for practice it will be appropriate to learn a little more about the landing. The information obtained can be used both for arranging an access room in an apartment building, and for erecting stairs in a country house.
In the video presented in this article, you will find additional information on this topic.






