Design as an example of a compromise between "want" and "need"
You can be 100% sure - if you have the need and desire to create a staircase to the floor above in your house, then the discussion of its design will take the longest time. Unfortunately, this discussion will be mainly about design, to a lesser extent about safety of use and will hardly touch upon such an important aspect as fire safety.
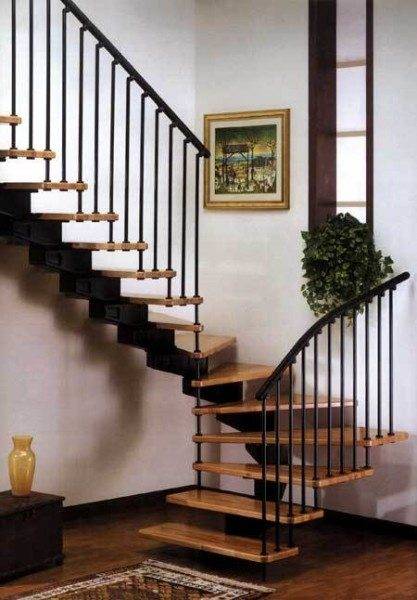
At the same time, only taking these three components into account will allow you to create a structure that is ideal in all relationships, which will delight both the eye, and the soul, and the mind.
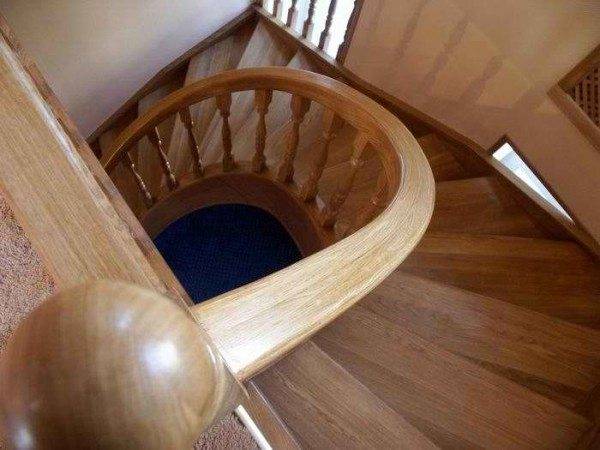
With the growth of private multi-storey construction, the design and creation of stairs has become so massive that, for a start, it does not interfere with defining all the terminology associated with this element of the interior.
The terms used often include the following:
- Balustrade - a very famous term, which is simply a fenced area at the top of a finished staircase (a similar word to it is a motorway; "strada" in Italian means "road"; in other words, a place to rest after a race on this sloping "freeway "On the second floor). The favorite form of the balustrade is a semicircular one, although the forms are very different.
- Balusters - a term no less familiar, but hardly understood by anyone, although it is neither more nor less, an element of decor between the steps below and the railings above.
- Boltsy - this already refers to the design, the method of fastening the steps. Bolts - iron bolts of various designs, brackets, fastening steps to the wall.
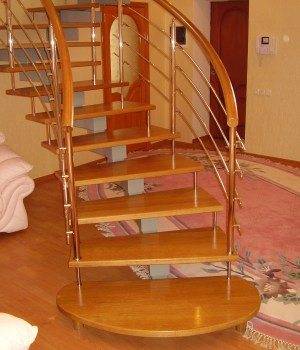
- Step depth - the most important geometric characteristic that determines the ratio of the height and width of the step. According to the rules of convenience, it is customary to make this ratio approximately equal to the size of an adult's foot.
- Kosour - another method of constructive design in the form of two inclined beams. The steps are attached to these beams. The ideal is the inclination of the stringer at 45 degrees.
- Flight of stairs - or in another way they say, a span is a part of a staircase from one floor to another.
- Base - the structure that holds the entire staircase as a whole. In other words, kosour, bolts, casing are all foundations.
- A riser is a simple board-like structure used for safety, covering the space between stair steps.
- Step - or in simpler terms - the height of the step, including its thickness. Another most important geometric design characteristic.
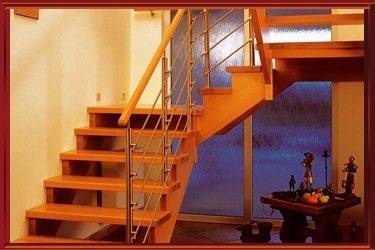
The turn of the main has come
Having defined the concepts of things, in our case - the terminology of "the art of creating stairs", we introduce 5 types:
- The first - the most common - on kosoura. This type prevails where the stairs are small, no more than 5-6 steps, or there is enough space for its placement. Moreover, there is enough space not only in length, but also in width. As a kind of ladder on kosoura - on a bowstring. These are rare, as they require experience in the reliable installation of the bowstring and its tension.
- The second one is on the bolts. This type always looks very original if a convenient and reliable way of fixing the fasteners of the steps is found. Bolts are often used to create spiral staircases.
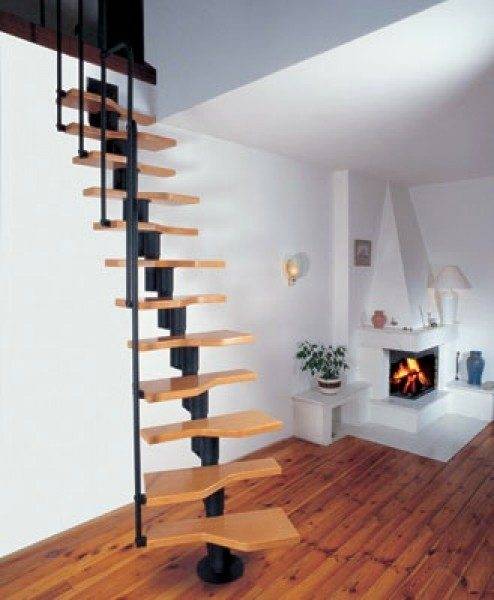
- The third - very attractive - is on the casing. In other words, these are spiral and spiral staircases, a dream, but most importantly, salvation, of many owners of private households, in which the problem of squares is acute.
- Fourth - folding and retractable ladders, which are often called attic for simplicity. Already by their simple name, one can judge the place of their installation - when going out to attics or when descending into basements, where there is an acute lack of space and where there is no need to keep the stairs constantly unfolded.
- Fifth - it cannot be called, however, a completely independent type, these are combined stairs. Often they combine technologies on bolts and screw, or screw and on stringers. It is very important here to calculate everything accurately.
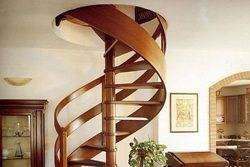
Helpful advice! Design and installation of stairs is a very exciting and demanded type of service in the construction market. Therefore, you should not be surprised that there are entire design and implementation bureaus that specialize only in working with stairs. Moreover, special rather complex and expensive computer programs have been developed that provide maximum service for designing stairs of the most intricate configuration. AutoCAD can't do it here anymore. We advise you to carefully research the market for specialized software and do not skimp, acquire it officially and not bother with free or hacked software. Free will be worse than AutoCAD, and hacked will not work properly.
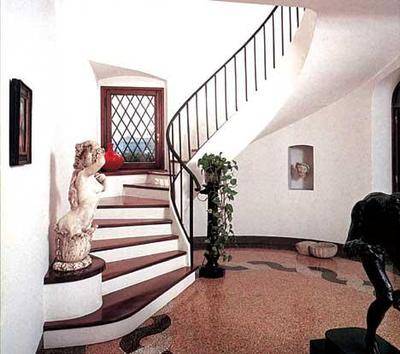
Other classification methods
We have given the most common way to classify stair types, but there are others. One of them is by appointment.
Distinguish here:
- The main, which can also be called the main ones - in fact, they are the stairs in the interior of common residential premises.
- Subsidiary - a whole large class, which, first of all, includes fire escapes of type p1 and many other types, when the classification already determines the degree of safety of people in the room. In addition, auxiliary services include all kinds of service (for servicing attics and basements), roofing, and spare.
- We will refer to the third large type by purpose entrance and front, landscape and, exotic, just to point out that they are, moving stairs, or escalators.
The Georges Pompidou Center in Paris makes us not forget about the classification of stairs by their location relative to the entire architecture of the building.
Three types can be defined here:
- internal - the most familiar type, widespread everywhere;
- internal open - it is to them that the Pompidou Center owes its glory;
- outdoor open - the most famous type of such is firefighters.
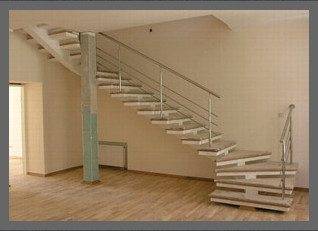
Firefighters
Firemen are a special type of stairs.
Here is a very special classification that determines the degree of safety in the event of a fire:
- Н1 - a staircase of type Н1 provides an entrance to the staircase directly from the floor, but a smoke-free air open area is provided;
- H2 - a staircase of type H2 is already equipped with forced or natural, convection, air supply to the staircase in the event of a fire;
- H3 - such staircases are equipped with entrances on each floor, through the vestibule, with a constant supply of clean air to it.
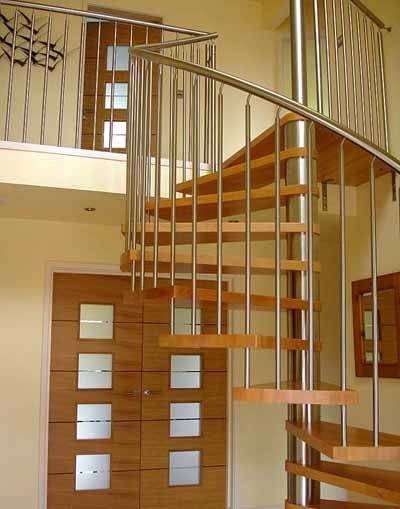
The most common is a staircase of the second type with a convection method for supplying clean air.
Considering the importance of providing any building with means of evacuation in case of fire, the classification of fire escapes does not stop only with the nature of its ventilation, it is also carried out according to the type of fencing:
- P1 is a purely fire escape of type p1 - vertical, which can often be found outside on old buildings or industrial premises;
- P1-1 - as a type of p1, but without the use of a fence and no more than 6 meters in height;
- P1-2 - a variety of p1, but with a height of more than 6 meters, it also obliges to have a fence; these are the ones used on tower cranes;
- P2 - fire escapes of the p2 type are the same marching ones, but with a slope limitation of no more than 6 to 1.
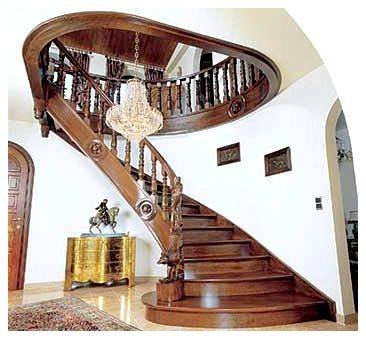
Additional classifications of fire escapes
Whatever the stairs are, it is natural to classify them according to the fence they have. There are 5 types of fences:
- MN - fencing for flights of stairs;
- PN - fencing for sites;
- VN is already a fence for strictly vertical stairs;
- KO - well, and two types for working on the roof, this one for a roof without a parapet;
- KP - and this one is for a roof with a parapet.
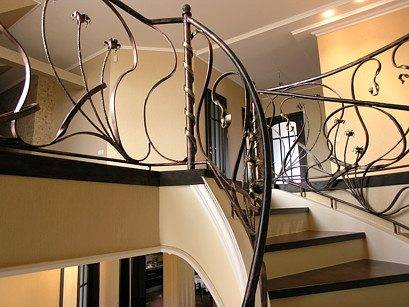
Any stairs of the 2nd type, whether it is n2 or n2, of the 1st type, whether it is even n1-1 or n1-2, necessarily differ in the used flooring of the steps.
There are five types that are inherent in ensuring fire safety:
- F - solid corrugated steel;
- Ш - lattice from stamped elements;
- P - also lattice made of ribbed strips and round steel;
- C - lattice of stripes per edge in one direction;
- B - lattice made of expanded steel.
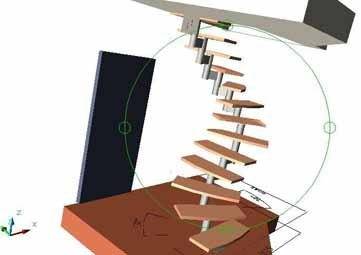
Helpful advice! Frankly speaking, when designing and installing a staircase in a home interior, they least of all think about the fact that someday it will have to serve during the evacuation, God forbid, in case of a fire. Nevertheless, just keep calmly this situation in your head. In practice, it translates into the creation of such a structure that will be comfortable and safe during a quick descent, and nothing more. Simulate possible situations - you are not running from the fire, but to a phone call, to a meeting with your loved one, in order to have time to turn off the cutlets that have come up. And everywhere you need to be in time and the stairs should not be an obstacle to this.
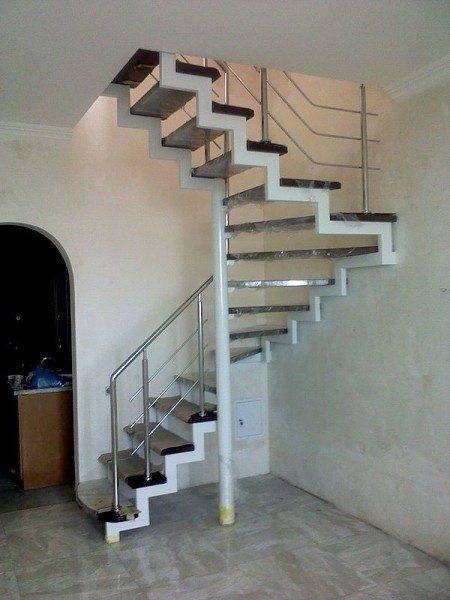
conclusions
It's fun designing a staircase. This is where you can get creative. Nevertheless, you will still present your ideas to professionals. And do not be offended if your project is completely rejected.
The design must obey well-defined strict rules, the understanding of which comes only with experience. Your requirement, but indispensable, will be as follows - the staircase should harmoniously fit into the general interior of the room, because it is the most important, if not decisive, element of it.
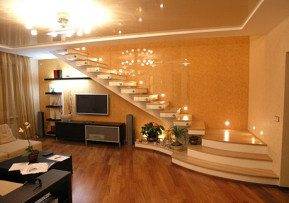
And the video in this article will add something interesting on this topic, take a look!






