Cages are one of the main elements of the stairs. In fact, this is a space / room in which structures are located, designed for vertical movement of users inside and outside buildings and structures.
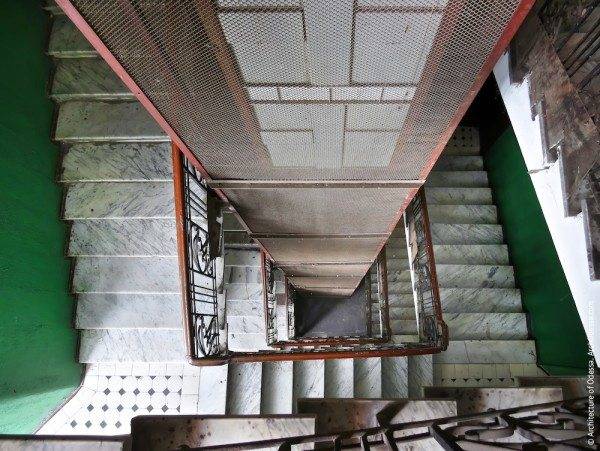
What do the documents point to
Before you start designing a staircase with your own hands, you need to know exactly what elements the structure consists of. Several normative documents give their definitions.
What are staircases according to SP No. 118.13330.2012
This document in its section "Definitions and Terms" indicates the following.
Stairwells are the internal space of a structure, a building, usually with open or glazed external openings, the purpose of which is the placement of staircase structures. They are divided into two types.
Conventional closed stairs that do not have external openings can have:
- staircase spaces equipped with openings in the outer walls on each of the floors, they belong to the L-1 type;
- analogues equipped with openings in a special coating belong to type L-2.
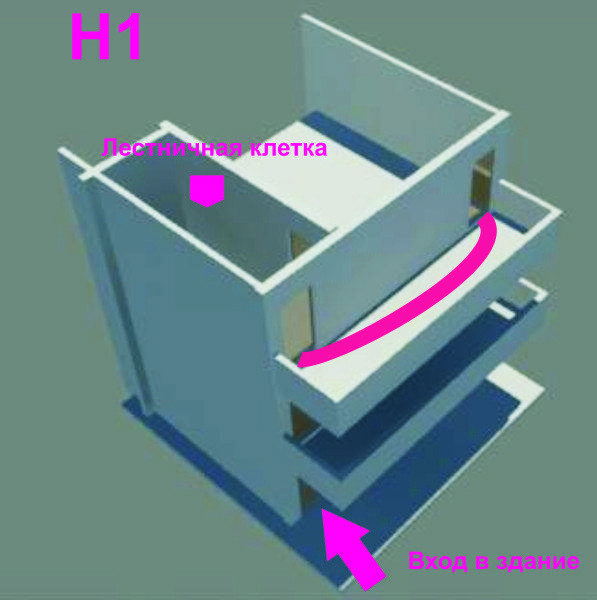
The smoke-free staircase spaces are designed to evacuate people if a fire breaks out in the building.
They are divided into 3 types.
- Stairwells with an entrance to them from the floors through the outer air zone through smoke-free open passages. This is view H-1.
- Smoke-free analogs with air pressure in them during fire. This is type H-2.
- Smoke-free cages that have exits to it from the floors through an airlock or a vestibule with a constant air pressure or created only in case of fire. This is type H-3.
About building codes related to fire safety
SNiP №21-01-97 "Fire safety of structures and buildings", in addition to the same definitions, indicates what stairs are. It is a constructive as well as a functional element that provides vertical connections between the floors of a structure or building.
Note! Based on fire safety standards, ladders along which people can be evacuated, according to paragraph 5, subparagraph 15 of the document, are divided into three types. This must be taken into account when creating a project.
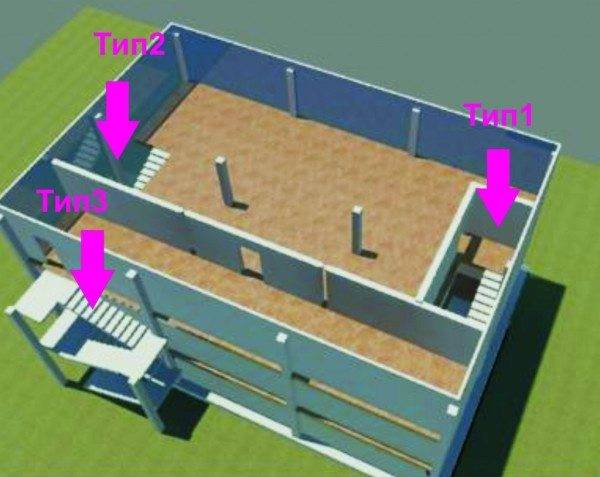
- Structures inside a structure or a building mounted in stairwells are called closed and belong to type 1.
- The definition of type 2 stairs is open counterparts placed in foyers, lobbies, etc. In other words, they do not have cells.
- External open structures are built on the facades of the building or approaches to it and are intended for the evacuation of people or technical purposes in case of fire. They are of type 3.
- The space for the stairs must be fenced with walls that have a temperature resistance no less than the walls near the building itself.
- Its internal walls should not have openings and openings, in addition to doors leading to the premises.
- The cage must be separated from the attic by a ceiling or walls that are fire-resistant no less than the walls of the house. In this fence, you can only equip an opening designed to enter the attic.
- It is forbidden to place closets, pantries and other utility rooms in the staircase cage.
- The instruction prescribes that an elevator should be installed in a cage in buildings that have more than 5 floors. Its shaft can be built in, or made freely installed between marches.
Cell features
Note! Built-in mines take up less space. However, its fence must be well soundproofed. If the elevator is located between flights, it must be equipped with a metal mesh fence.
Graphical definition of staircase dimensions
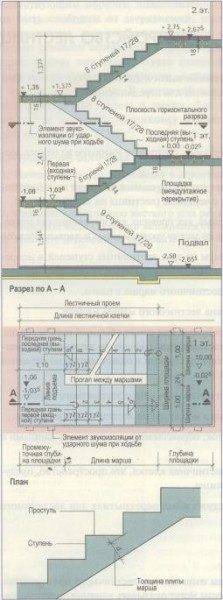
To determine the size of the cage, you need to know the parameters of the height of the floors, choose the width of the platforms and marches, as well as the dimensions of the steps.
A graphical breakdown of the profile of the structure is carried out in the following sequence.
- Determine the width and level of interfloor and storey sites in the section.
- Further horizontally, on the cut, between the sites, mark the width of the treads.
- Then the height of the risers is marked vertically, while a rectangular grid is drawn.
- Between the sites, the profile of the marches is drawn along it.
- The basic parameters of the staircase are applied to the construction plan or its cells. This is its width, which should be similar to the given size of the two flights. In this case, you need to leave a gap of 10 cm so that fire hoses can be passed through. The length of the structure must be identical to the width of 2 sites, as well as the length of the projection (horizontal) of the march.
If it is impractical or impossible to equip intermediate platforms, then on the turning sections the stairs are constructed with winder steps.
Landing parameters
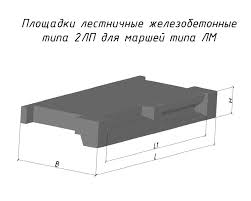
The definition of a landing is as follows - it is a part of the structure that connects the flights, while breaking it down into spans.
Most often, these elements are used in large-scale construction: in multi-storey residential buildings, auxiliary and industrial facilities.
The operational characteristics of the sites are determined by GOST.
The main qualities of these elements should be as follows.
- Good frost resistance.
- Seismic resistance up to 8/9 points.
- Reliable corrosion protection.
- Strength.
- The heat resistance limit is not less than 60 minutes.
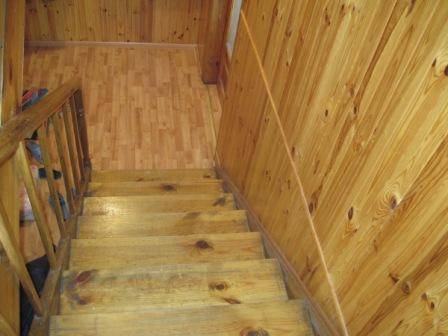
For private household construction, sites made of metal, wood and stone are suitable. For multi-storey residential, public and industrial facilities, reinforced concrete is most often used.
These elements are not used for all structures, but where it is necessary to make the ups and downs more comfortable.
These are the structures:
- having two or more marches;
- structures in multi-storey residential and public buildings;
- staircases with a clockwise or counterclockwise rotation, as well as structures with a complex configuration.
If you need to save space, then the platforms can be replaced with winders. In this case, the price of the stairs will be less.
Output
Knowing all the exact definitions, as well as the terms that relate to stair structures, it is much easier to design them. In turn, a well-designed project will allow you to create a solid and reliable structure. In the video presented in this article, you will find additional information on this topic.






