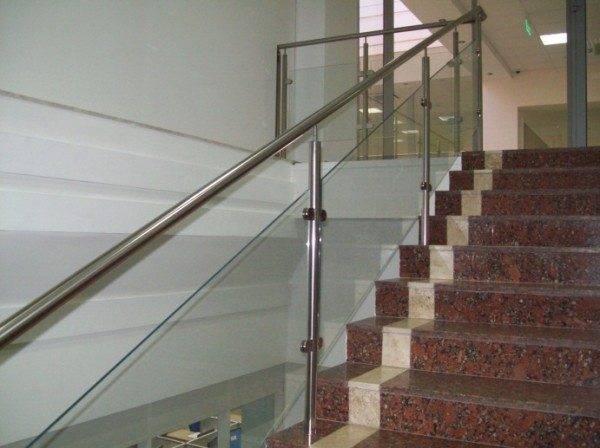A staircase, a staircase is one of the most common structural elements of any building that has more than one floor. It plays the role of a connecting link between two, or between the levels of one room. This role is its main functional task.
The correct and most effective placement of this structural element is possible at the initial stage, when the design of the object is carried out. The design of key elements, including stair openings, is inextricably linked to the design of the entire building.
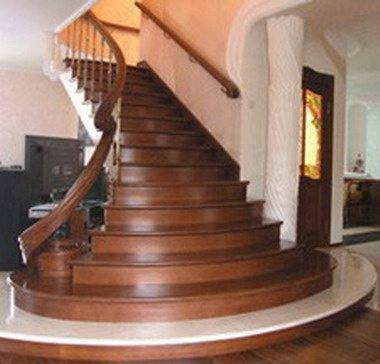
Only at the design stage it is possible to correctly determine the ways of attaching it to the load-bearing walls, correctly calculate the openings and solve other planning issues.
Staircase construction
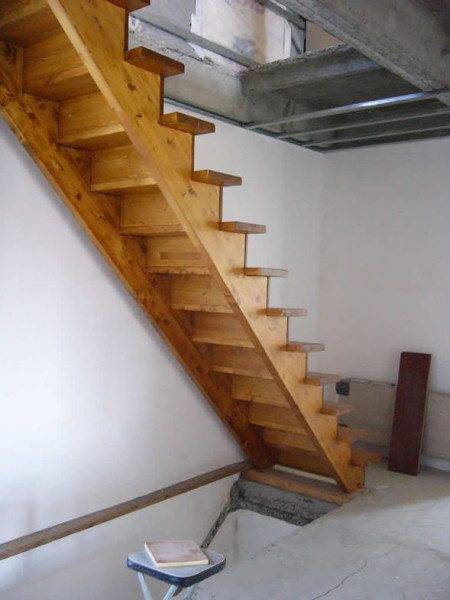
The interfloor opening is considered the starting point from which the staircase begins. The location and size of this element determine its main technical parameters.
These parameters include:
- the distance between the steps vertically (lifting step);
- the horizontal distance between the edges of the steps (tread);
- the width of the staircase, which determines the throughput;
- the height of the passage - the vertical distance to the point that limits the height in the direction of travel.
These parameters should ensure the convenience and safety of movement. Taking into account the dimensions of the opening for the stairs, they are determined with its design. So, stairs for small openings, as a rule, turn out to be quite steep.
This steepness is explained by the fact that it is necessary to ensure the height of the passage, which must be at least 2 m.
Advice. Spiral staircases are considered the best option for small openings.
Calculation of basic parameters
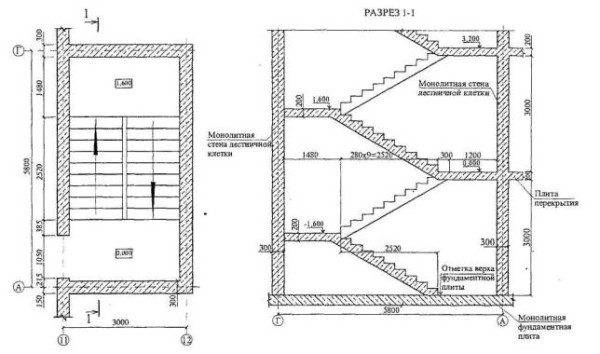
When designing, it is important to consider the following parameters:
- the geometric shape and size of the opening;
- the height of the room;
- the thickness of the floor slab;
- the maximum permissible overall dimensions of the future structure.
Considering the minimum passage height of 2 m and the width of the march, which should not be less than 60 cm, the opening should be at least 2 × 2.5 m. Only with such dimensions can the device be provided with a full-fledged and comfortable design.
With such dimensions of the opening, it is possible to provide the most optimal angle of inclination that it will have and which ranges from 30 to 45 degrees.
However, situations often arise when an opening for a staircase in the ceiling already exists, and you need to be tied to its size. In this case, it is necessary to increase the angle by increasing the lifting step.
In addition, by calculating the opening for the stairs, you can slightly reduce the size of the tread. In some versions of modular stairs, the tread size can be up to 16 cm.
Important parameters:
- the slope of the flight of stairs;
- the depth of the steps being created;
- width of steps;
- the height of the steps;
- method of fastening the enclosing structure.
Advice. When the stairs are inclined more than 50 degrees, the descent can only be done with your back forward. Naturally, this is not very convenient for daily use.
Fire options
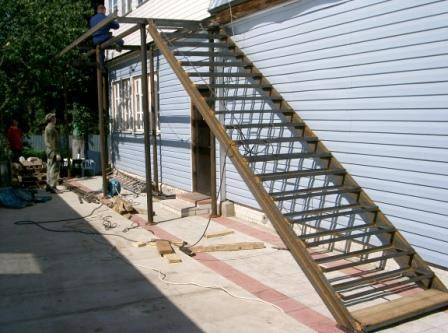
Among the rather large variety, these options are most rigidly tied to certain parameters, which are prescribed in special norms.
Evacuation fire escapes, which are mounted on buildings with a number of storeys from 3 to 6 floors, are made straight and reach the roof of the building. In houses with more than 6 storeys, such stairs are arranged with intermediate platforms.
All fences of stairways and staircases of fire escapes must comply with the requirements that are prescribed by the main regulatory documents:
- NPB 245-2001;
- GOST 23120-78 - for flight stairs, platforms and fences;
- GOST 25772-83-general requirements for fences;
- SNiP III-18-75-requirements for metal structures.
Since the main material for their manufacture is metal, regulatory documents prescribe a visual inspection of the quality of anti-corrosion coatings and the integrity of welds. In the event of a violation of the integrity of the coating or welds, it is necessary to carry out repairs followed by a strength test..
For stationary firefighting options, there is regulatory documentation that determines the main technical parameters and dimensions of such structures. Their placement in the building should take into account such building parameters as height, area, length. Welded seams of metal structures must comply with GOST 5264 -80.
The value of the stairs in the interior of the room
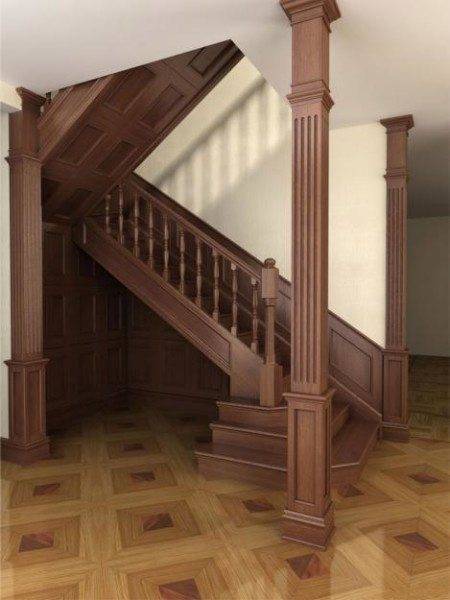
Modern stairs are classified according to the following parameters:
- functional purpose;
- location;
- by the way of functioning (can be stationary, portable and transformable);
- by design features;
- by material of manufacture;
- in shape.
In addition to the main function, which is ease of movement, stairs play an important role in the design of premises. This element becomes a real decoration. In the overwhelming majority of cases, its placement is the starting point for the formation of a certain style.
In the modern design of living space, a wide variety of designs from various materials are used. Since the opening for the staircase and its structure itself are the main style element, its design and spatial placement are important. Even the combination of different styles in one interior allows you to use it as the main starting element for the formation of style.
To attract the main attention, it is performed in such a style that a quick visual perception becomes possible. In this case, this element is the main piece of the interior, which visually displaces all other details.
Finishing types
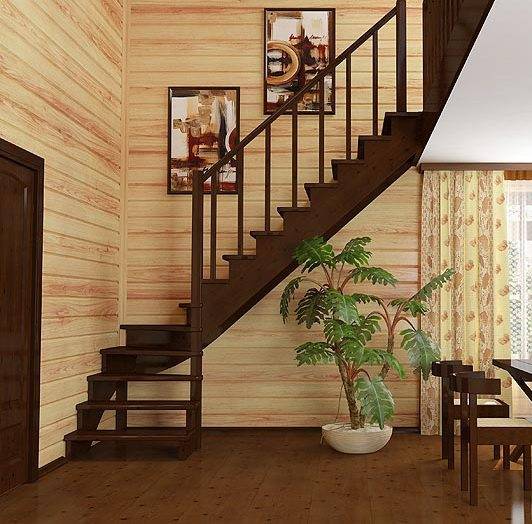
When decorating stairs, an important factor is the material from which it is made. Wood options are considered traditional and are the most commonly used. In addition to natural wood, materials such as metal and concrete are often used.
Most often used:
- paints and varnishes;
- wood, including glued panels;
- ceramic tile;
- a natural stone.
Since natural wood products need protection from direct contact with the external environment, the quality and method of applying the paint and varnish coating is an important factor. Paints and varnishes used for finishing can be transparent and opaque.
Transparent types of paints and varnishes include coatings based on varnishes. These coatings leave the natural structure of the wood visible. Opaque types include various paints and enamels that completely or partially hide the natural structure and change its color.
The choice of one or another paintwork depends on the material with which the room is finished. High-quality finishing of the staircase depends on the correct selection and combination of materials.
Even traditional wallpaper for a staircase should be selected on the basis that the staircase should not look like a foreign body in the room. The most correct choice is the choice of flooring and wall decoration elements for the material of the stairs.
Stairways are usually associated with specific interior details.Thus, various paintings, tapestries, family photographs, etc. are considered classical objects that are used to decorate a staircase.
Intermediate platforms are decorated with compositions of live or fake flowers, antiques. Such a design can be done without the involvement of designers with your own hands.
Stair railings
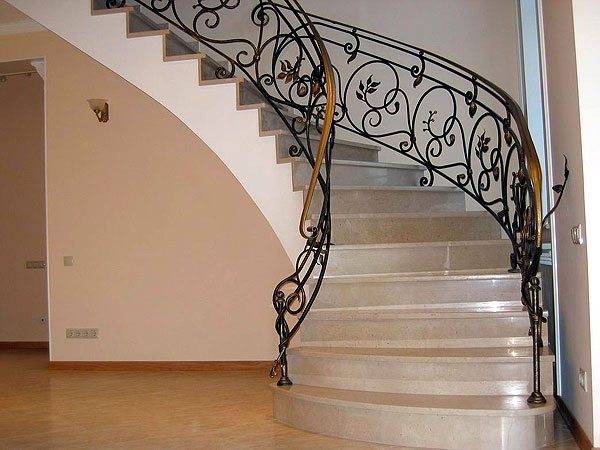
There is such an element in the structure as a fence. It consists of railings and balusters. Its main function is to ensure safety and comfort of movement.
The existing norms and rules, which are prescribed by the instructions for the device, determine the minimum height that the enclosing structures of the stairs must have.
For residential premises, this height should be at least 900 mm. For public buildings, this height must be at least 1200 mm. The distance between two vertical elements of the fence should not be more than 1m.
Despite the wide variety of designs, these rules apply to all stairways without exception. In addition to the main purpose of stair railings, they perform a rather significant decorative function. Depending on their design features and materials used, they can play both the main role and be an additional element to the main structure.
Types of fences
