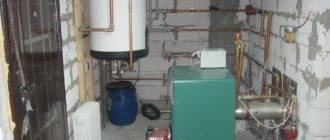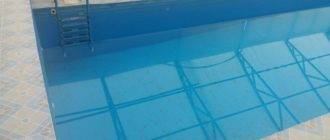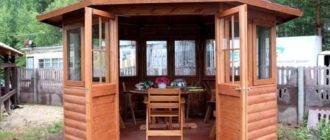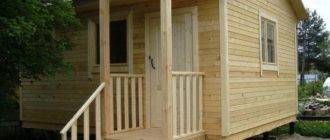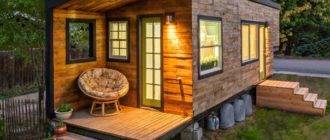Building your own home requires not only substantial financial costs, but also a special, thoughtful approach to construction. It is extremely important to provide for all the nuances, which will allow you to build not only durable, but also the most comfortable housing.
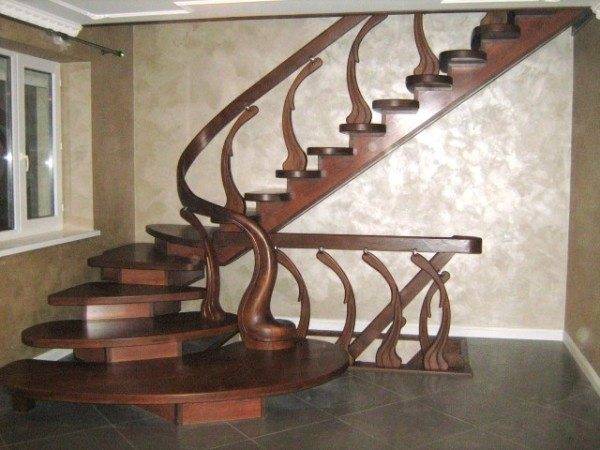
For example, you need to understand that stairs for a private house are not only a functional detail, but also a special element of the interior, which gives the house a special aristocracy.
In this article, we will take a closer look at what options for stairs in a private house are customary to build, tell you about the features of each type, and also illustrate the article with photographs that will help you understand what is at stake.
Variety of species
The types of stairs in a private house differ in their variety. They are classified according to different indicators.
In particular, finished stairs can be distributed according to the following characteristics:
- by appointment;
- by design;
- depending on the features of operation;
- depending on the material from which they are made.
So, according to their intended purpose, these structural elements installed in a two- or multi-storey private house are of the following types:
- interfloor;
- attic;
- input.
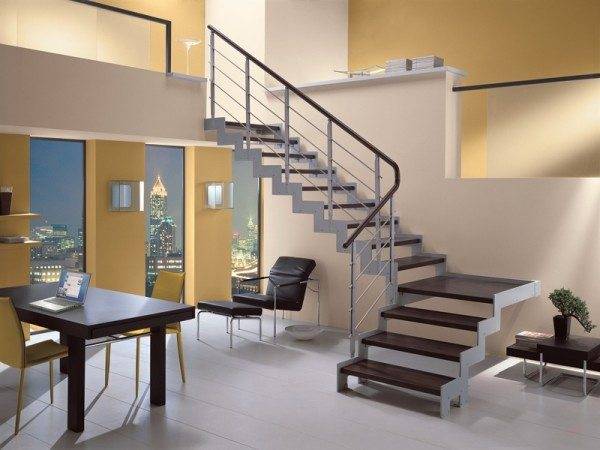
If we talk about structural features, it should be noted that there are several types of stairs to a private house:
- one-flight stairs;
- with several marches;
- screw or circular;
- folding.
Depending on the features of operation, these structures are divided into three main types:
- stationary or motionless;
- portable;
- folding or transformable.
And the last classification implies the division of structures depending on the material from which they are made.
In particular, staircase components, including supporting structures, can be created from the following materials:
- wood;
- metal;
- concrete;
- plastic;
- decorative items.
It is also quite common to find designs that combine several different materials. Most often, there are wooden or concrete stairs.
Components
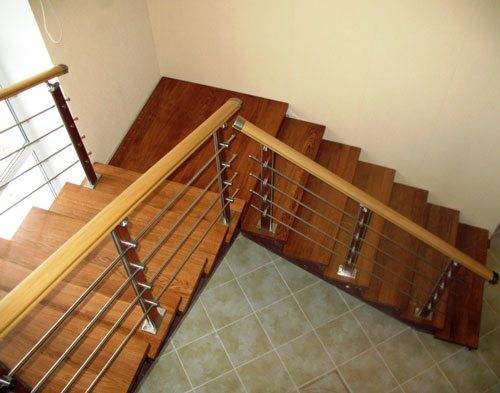
The installed staircase to a private house is a complex structure that consists of many details. Many do not even know what a particular component is called.
Let's take a look at what details exist:
- support beams;
- end beams or ladder bowstrings;
- beams to support steps from below or stringers;
- tread - the upper plane of the step;
- riser - vertical plane of the step;
- bolts - special screws that help secure the beam and are screwed into the wall;
- railings or handrails;
- balusters - supports for handrails, often represent an element of the staircase design.
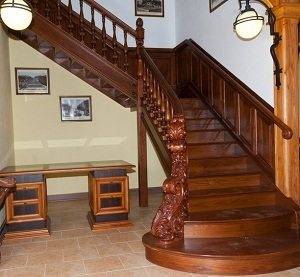
It is worth noting that balusters can be made of various materials and not necessarily from the same as the staircase itself.
Therefore, a railing for a staircase in a private house includes elements from the following materials:
- forged metal;
- marble;
- cast iron;
- brass;
- wood, etc.
Three main types of stairs
Above, we have considered all the varieties of this design. In this section, we will dwell on the three main types in more detail, which will allow you to understand what exactly you want to get as a result.
So, there are only three main types:
- on the bolts;
- marching;
- spiral or spiral staircases (metal and wood).
Models on bolts
They are characterized by the fact that they are fixed to the wall directly with special bolts or screws. Based on this, it can be understood that such models are installed only near the wall, which should be located on at least one side.
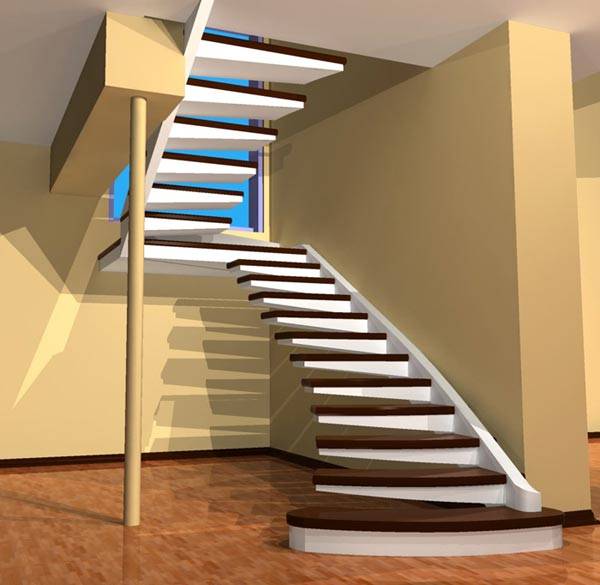
The popularity of this design is due to the fact that it has an aesthetic appearance, it seems light and simple. Naturally, in fact, such a model should be very durable and reliable enough, withstand a weight of about one and a half tons.
The peculiarity of the fastening is that it is imperative to provide for special rubber gaskets. If you want you to have a window on the stairs in a private house, then this model is optimal for this purpose.
Marching models
They are the most popular and demanded, because they are the easiest to climb and descend. If for you the size of the stairs in a private house does not really matter, you are ready to allocate a lot of space for it, then we recommend that you pay attention to marching model.
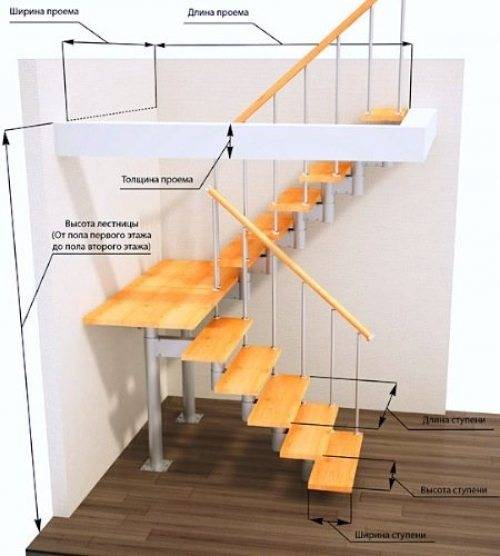
The main thing is to correctly calculate its size. To do this, perform the following manipulations:
- measure the height of the ceilings and the thickness of the floor;
- measure the length of the floor;
- draw a conventional triangle in which the walls and the floor play the role of the legs, and the staircase itself plays the role of the hypotenuse;
- the optimal slope is 45 degrees.
But such a level of inclination is not always possible, and therefore deviations from this indicator are possible, but not significantly. Otherwise, the steps will be too steep and it will be extremely inconvenient to climb / descend along such a structure.
The main structural element is marches, each of which must include at least three steps and no more than fifteen steps. If there are more of them, then in this case, a staircase in a private house is needed. The size of the platform, or rather its width, should not be less than the width of the step, but it may be slightly larger than it.
Staircases in a private house can be made using various methods. To support the steps are used:
- bowstrings;
- stringers.
The first type is special flat beams located at a certain angle. Their length is equal to the length of the march, but it is not recommended that they exceed two meters, otherwise this will negatively affect the strength and reliability of the structure.
The thickness of each beam should not be less than six centimeters, but preferably within ten to twelve - this will create a truly durable and strong structure.
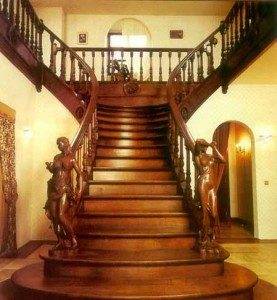
Stringer models involve the use of special beams, in which a special comb is provided, that is, small saddles for mounting steps and risers. However, stringers are recommended to be used if the structure is made of wood, although in this case they are not very popular.
This type of models is divided into several more types, depending on the number of marches:
- on one-march;
- for two-march;
- for three-march and so on.
As mentioned above, in one march there should not be more than fifteen steps, but the optimal number is ten-eleven. Otherwise, the structure should be divided into marches.
A marching concrete staircase in a private house is the best option if you want to get a really strong and durable structure.
Screw models
These designs are ideal for homes where there is little room for a marching model. They are mounted at right angles to the plane of the floor and ceiling.
To calculate the size, it is necessary to take into account only the size of the steps, which should be at least fifty centimeters, but not more than one meter. The result is then multiplied by two.
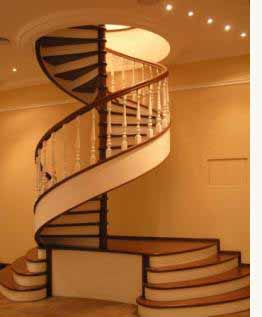
It is not always convenient and pleasant to walk on screw models, although they undoubtedly look aesthetically pleasing and give the house an incredible charm.
Despite the fact that they are called screw or round, in fact, their shape can be different:
- square;
- round;
- octagonal, etc.
The basis of all structures is a pillar, to which the steps are attached with their narrow side. A slight overlap of steps is possible, but in this case it is recommended to abandon the riser, which will allow you to put your foot in a niche under the step and improve the convenience of walking up the stairs.
Advice. Please note that the width of one step should be at least twenty centimeters, and the widest part should not be more than forty centimeters. This will increase the convenience and safety of stair walking.
Basic materials for the manufacture of structures
Above, we have already briefly indicated what materials stairs can be made from, including with your own hands.
If we are talking about support beams or other supporting structures, then it is important that these are the following types of material:
- metal beams;
- thick wooden beams;
- channel;
- thick-walled pipes;
- reinforced concrete structures.
The instruction for the selection of the material states that it must be durable, reliable and durable, guaranteed to withstand the load.
Particular attention should be paid to the material from which the steps will be made. Since they also have a heavy load, in particular:
- physical;
- mechanical.
They are subject to abrasion, various temperature influences, possible high humidity, as well as direct sunlight. Do not forget that they are also susceptible to the influence of abrasive and chemical detergents.
Most often, the following material is used for the manufacture of steps:
- wood;
- metal;
- stone or concrete;
- glass.
Wooden steps are perhaps the most common and go well with almost any interior design.
For their manufacture, you should choose the following tree species growing in our latitudes:
- pine;
- ash;
- beech;
- maple;
- oak.
Note! Metal treads have the greatest strength and durability, especially when made from a material such as stainless steel. In this case, their service life reaches half a century.
Naturally, the price will be appropriate. You can opt for less expensive chrome steel, but it will only last five to seven years.
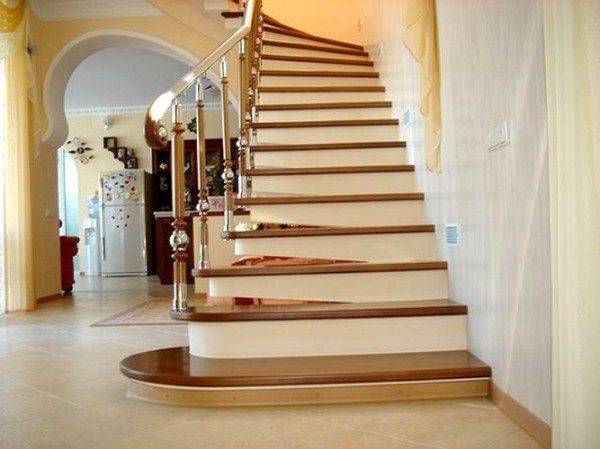
If we talk about stone, then it is best to use granite, but the price of such models will also not be small. But their service life will exceed a hundred years, or even more. In order for the staircase to really be durable, it is necessary to use a concrete base as the base for the stone.
Glass models are aesthetically pleasing, but not as reliable and durable, even when using thick laminated glass.
In conclusion
As you can see, there are a large number of ladder models. However, it must be remembered that their installation should be carried out after all the facing internal work has been completed.
In this case, the structure should be initially included in the project of the structure being erected, but the dimensions of the stairs in a private house depend on the size of the room. When choosing, keep in mind that the design should fit perfectly into the overall interior of the house.
In the video presented in this article, you will find additional information on this topic.

