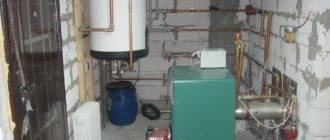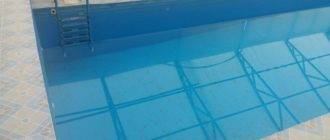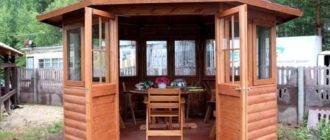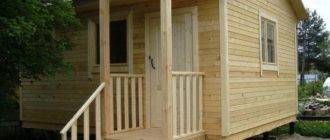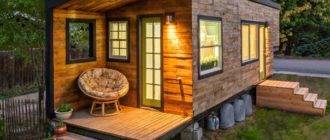If you are planning to build a two-story country house, then last but not least, you should think about the staircase structure. A staircase is not only a functional element, but also an important part of the interior, therefore, when designing, you should take into account both the size and structural features, as well as its appearance. It should be as convenient as possible, otherwise moving honey by floors will become a real torment for you.
In this article we will talk about how to make a staircase in the country with our own hands.
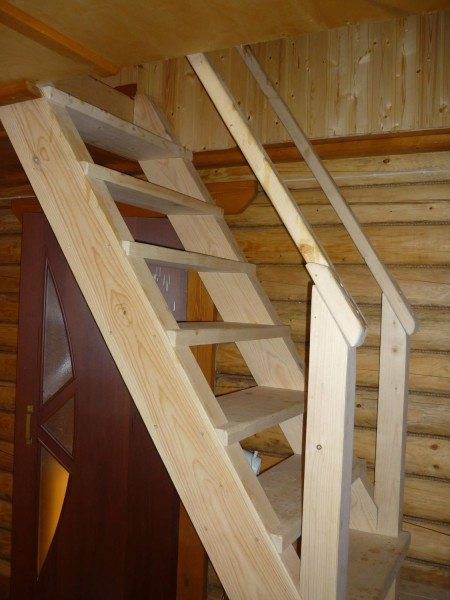
Self-installation of the staircase
The construction of stairs in the country involves a number of calculations in order to determine the most convenient type of structure and select materials for its manufacture.
Today, the most popular are the following stairs:
- Marching.
- Screw.
- On the bolts.
- Duck step.
Let's consider them in more detail.
Types of stairs
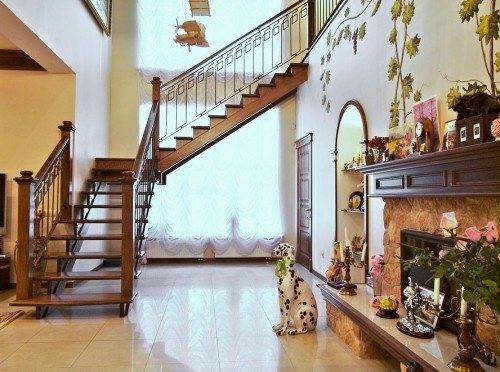
- Marching staircase. It is the most popular because it is a straight staircase with railings. Peculiarities:
- Consists of marches, each of which has an average of 8-10 steps.
Advice! The number of stairs in one march should not exceed 15. More of them will make the climbing process more tiresome. Therefore, it is advisable to divide an overly long march into 2 parts, setting in the middle a small platform equal to two steps.
- The tilt angle of the web should be 40-45 degrees.
- The two-flight design can be angled to save space.
- Spiral staircases represent a wooden or metal rack with steps fixed to it. The steps of the spiral metal staircase are narrowed on one side, and with this narrow edge they are fixed on the rack.
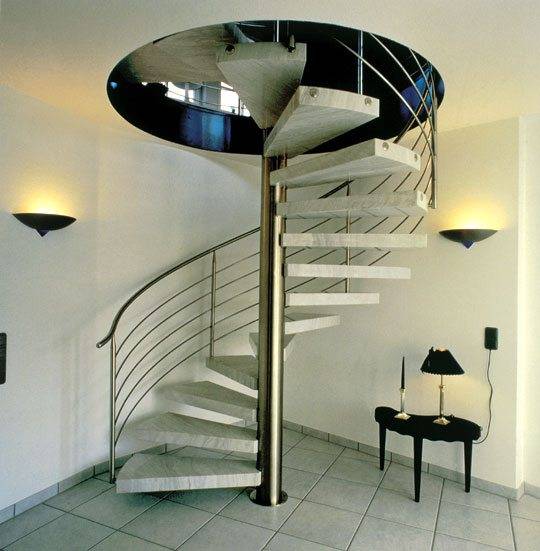
Advice! This design is less convenient than marching, but takes up much less space. Not the best option for a home where the elderly and small children live.
The spiral staircase in the country has the following features:
- Compactness - an opening of 1 meter is enough.
Advice! Please note that the smaller the opening provided for the stairs, the steeper the rise.
- Often they are installed as auxiliary elements that provide a connection between the basement floor and the first or living quarters with the attic.
- For ease of movement, it is necessary that the central width of the step is 20-25 cm, and the widest part is no more than 40 cm.
- On the bolts.
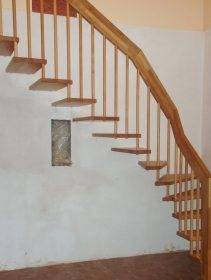
Such a staircase to the second floor in the country is perhaps the most elegant option. It is as if weightless, while its marches can be either straight or have a curved shape. Fastening is carried out on bolts (bolts), which requires certain skills from you.
Advice! The structures on the bolts must necessarily adjoin one edge to the wall, since it is on it in this case that the main load falls.
- Duck step. Perhaps the coolest, but also the most compact design, the features of which are as follows:
- The tilt angle for the web is 65-75 degrees.
- A special design of steps designed for a specific foot: the first for the right foot, the second for the left, and so on. They are either half-length or have a cutout on one side.
- Most often it has one march.
- It can be either straight or rotary.
Advice! In the case of a swing staircase, you must match the swing with the alternation of steps. The rotation is carried out in the direction opposite to the supporting leg.
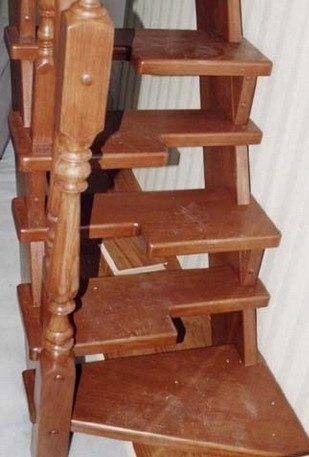
Installing the flight staircase
Comparing all the advantages and disadvantages of the above structures, we can conclude that marching wooden stairs in the country are installed most often, since they are easy to manufacture and assemble. They are also comfortable and reliable.
In addition, a storage room or some small room is often located under the march. Some craftsmen even create a full kitchen under the stairs in the country.
Making settlements
The installation of the ladder is carried out in several stages, and the first of them is the exact calculation of the future product. It is best to choose wood as a material for work, since it is distinguished by its low price, ease of processing and durability.
So, the calculation is made according to the following instructions:
- First you need to decide on the width of the march. Average parameters are 1-1.5 meters.
- We measure the height of the ceiling.
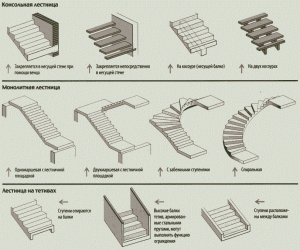
- Now you need to determine the length of the structure. In this case, it is necessary to focus on the height of the ceiling, taking into account the angle of inclination of 45 degrees. For example, if the ceiling height is 3 meters, then the length of the stairs should be 3.5 meters.
- We determine the length of the staircase, which is necessary in order to calculate the number of steps.
This can be done in two ways:
- Measuring with a tape measure the distance from the top step, which will be located at the intersection of the wall with the ceiling to the bottom.
- Presenting the length and height of the structure in the form of the legs of a right-angled triangle, we find the hypotenuse, which will be the length of the stairway.
- Counting the number of steps. To do this, we divide the length of the staircase by the length of the step (18 cm).
- In order to determine the height of the step, you need to divide the length of the canvas by the total number of steps.
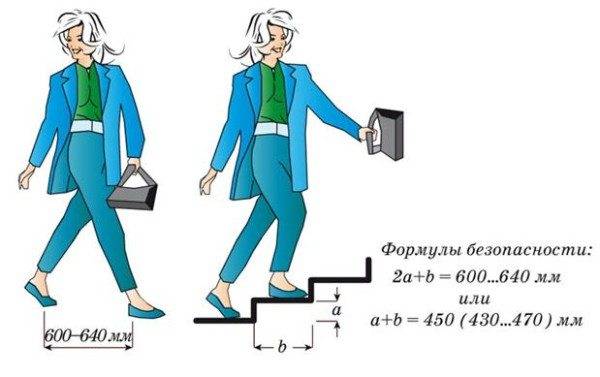
Preparing for installation
Before the actual implementation of the work, it is necessary to check the strength of the floors, assessing the quality of the floor. Ideally, the slabs should be designed for a load that is 20% higher than planned.
In the case of incorrect calculations, the support structures can simply collapse, for which there are several explanations:
- Incorrect staircase construction.
- Great weight.
- Insufficient load-bearing elements or support points.
- Floor materials are of low strength.
Ladder installation
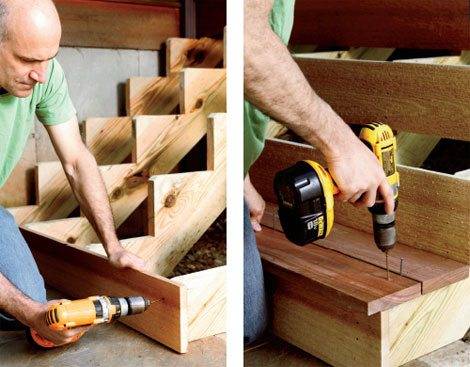
Instructions for installing stairs in the country with your own hands provide for the following steps:
- Having decided on the type of stairs, you should choose a place for it in the house. If the room is spacious, then you can create a comfortable and wide staircase right in the center of the room. It will add sophistication and grandeur to your home. If there is not enough space, a wall-mounted option should be considered.
- We create a project, calculating flights of stairs and other elements.
- We buy materials, or we hire a representative of a specialized company for this.
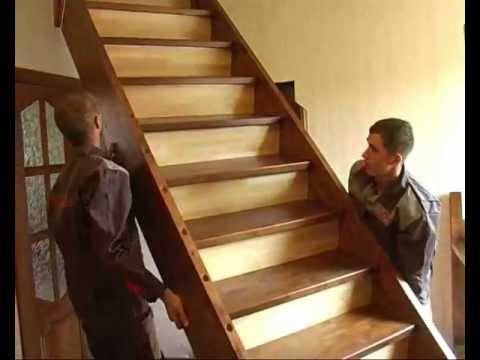
- We install braids, forming marches. The distance between them should correspond to the width of the treads and risers. The fixation of the braids is carried out by means of self-tapping screws to the wall and floor.
- We install the risers, fixing them with self-tapping screws.
- Installing treads.
- In the event that we are talking about a multi-march structure, it is necessary to establish an intermediate platform between the marches.
- Now we mount the fence. First, we install the balusters by mounting them in the groove using metal studs.
- We install intermediate posts, as well as extreme posts, which must be fixed with anchors on the main wall.
- We mount the railings on top of the racks. Most often, self-tapping screws are used for this.
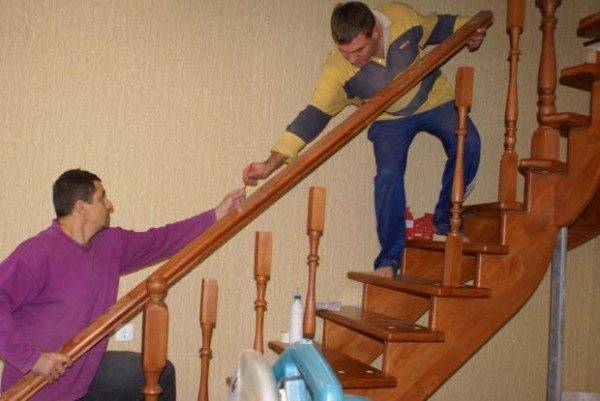
Conclusion
A wooden staircase can be made, assembled and installed on your own without overpaying for the services of specialists. As you can see, there is nothing complicated in this, you just need to make competent calculations and take a responsible approach to the procedure for manufacturing and installing the product. In the video presented in this article, you will find additional information on this topic (also learn how to correctly calculate the stairs for the house).

