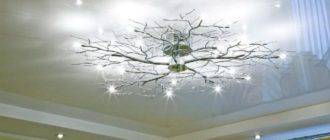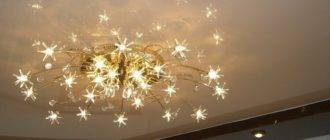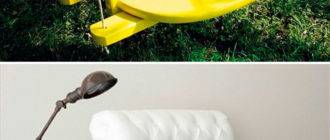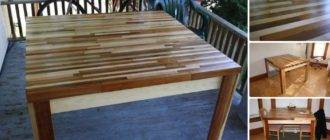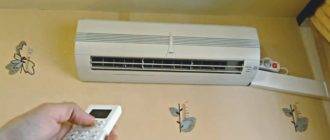Your own home, thanks to the variety of modern building materials, allows you to translate any ideas into reality. Interior staircases deserve special attention, the variety of which is designed to harmoniously complement all kinds of styles.
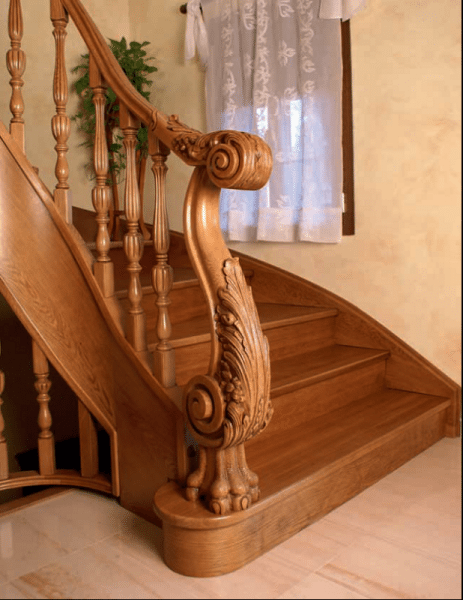
The most common materials used to create original designs are:
- glass... It is easily combined with original decorative elements, visually makes the space wider and brighter;
- wood... The most beautiful are oak, marong, etc. In most cases, especially when using carved decorative elements, it is varnished. They are painted in various shades only in cases where it is required by the interior with a staircase;
- metal... Modern designs are made from the most durable material, which allows you to experiment with the creation of various interior styles;
- concrete.
Wood
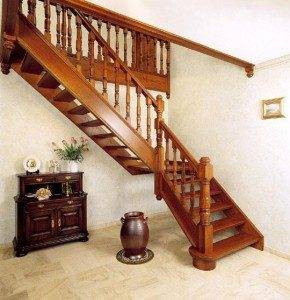
Wood is a classic option, attracting a lot of positive qualities:
- environmental friendliness of the material - a quality that is especially in demand by the modern buyer;
- the specific features of the tree allow you to freely create structures of any shape and size. Skilled craftsmen create exclusive staircases that look like a piece of art.
Advice. Staircase elements should be glued, not monolithic. Solid wood is less durable, less durable, and can warp with noticeable fluctuations in humidity and temperature.
Decorative techniques for decorating a wooden staircase
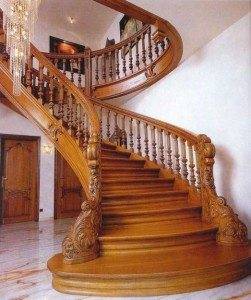
Natural wood has an attractive texture. Toning to emphasize natural beauty is the most common design solution.
One of the most popular techniques for making a structure stand out against the general background is to use a tone that is darker than the floor. In addition, contrasting coloring looks impressive. For example, steps and balusters are light, railings and steps are dark.
For fans of the classic style, the interior of the staircase is primarily associated with slightly rounded or rectangular steps. A special place in the creation of the structure is occupied by fences, which are one of the most spectacular decorative elements. Recently, forged racks have been very popular, the shade of which corresponds to the general atmosphere of the room.
Advice. It is unacceptable to place any kind of heating devices under a wooden staircase. The design of a heating and water supply system in the presence of a wooden staircase should generally be taken with maximum responsibility. It is unacceptable for moisture to enter the wood in case of breakdowns.
Combined stairs
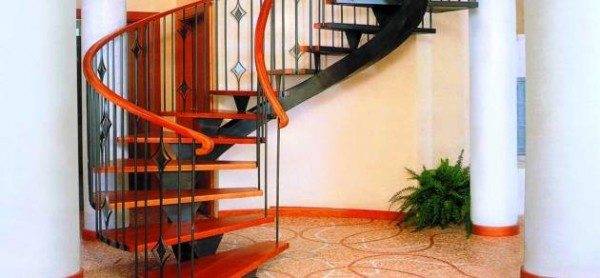
Combined structures are popular, as a result of the skillful combination of metal, glass, plastic and wood, interesting stairs are obtained. The combination of materials so dissimilar in external and internal characteristics can give the whole room an original and unusual look.
The modern style is effectively complemented by a steel frame in combination with glass steps. The racks are presented with the most original design solutions, a variety of shapes and patterns will allow you to become the owner of an exclusive design.
The advantage of metal structures in combination with glass:
- maximum strength;
- resistance to the negative effects of external factors, compared with wood.
Some design examples
The main rule that must be observed when decorating a house: the interior design of the stairs should not affect the safety and ergonomics of the structure. There are a few examples to consider to highlight the personality of your home.
Interlaced railing
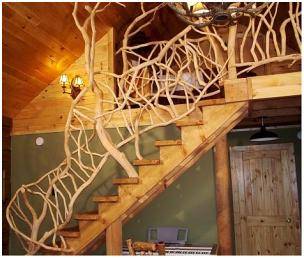
A simple option that you can turn into reality with your own hands is a wooden model, the originality of which lies in the use of intertwined railings. The use of sanded, varnished branches will attract the attention of nature lovers.
Lamps, paintings, original crafts made of wood will harmoniously complement this design solution. The advantage of this option, in addition to its attractive appearance, is maximum safety: the absence of holes in the fence eliminates the possibility of falling down.
Hanging ladder
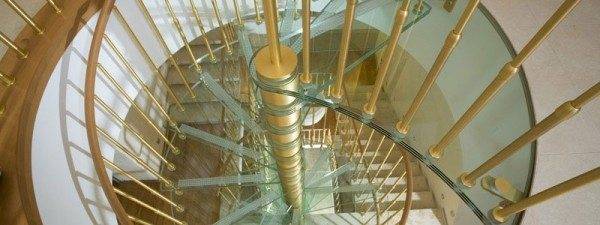
Fans of extravagant solutions will be attracted by the hanging staircase, the design features of which are in the absence of railings and stringers. Paired steps are mounted directly into the wall. This option cannot be described as safe. It is relevant for the improvement of studios and workshops, it corresponds to the inner world of creative personalities.
A hanging ladder made of durable glass is recognized as no less original, however, a more reliable option. The interior of the staircase corresponds to the ideas of modern people about the improvement of premises. Glass tables are used as an addition to the room.
Carpet covering
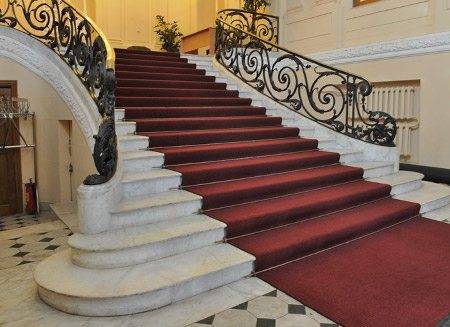
The interior design of the staircase with the use of modern synthetic materials is characterized by specific features. Carpet-type materials allow people with disabilities and small children to move confidently.
The indisputable advantage is comfort and practicality. For many, this particular option is associated with home comfort, adherence to traditions.
Neon lights
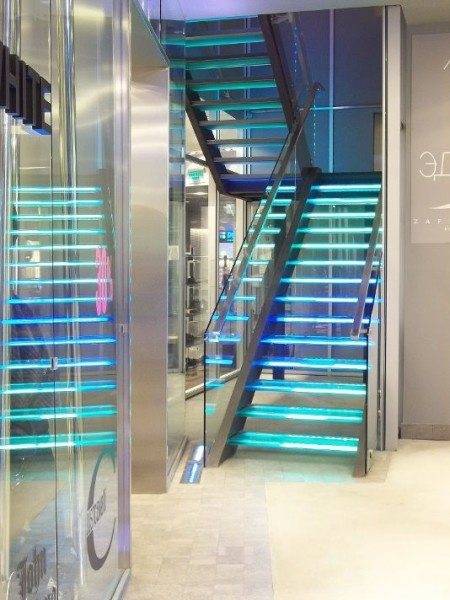
The interior of the high-tech stairs looks spectacular in combination with neon lighting. The modern solution will attract the attention of creative people who are fond of music. The special atmosphere has a positive effect on the mood.
Interesting solutions for the improvement of the space under the stairs
When choosing a design that will fit the general environment, in addition to external characteristics, attention is paid to practicality. Therefore, a lot of options have been invented for the rational use of the space under the stairs.
Under the stairs
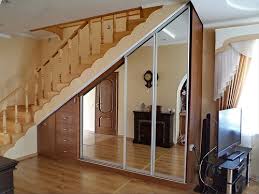
The most common option is cupboard (sliding wardrobe), the installation instructions of which allow you to work on your own.
This option performs two functions at once:
- allows you to place a lot of things;
- corrects the shape of the room.
Many people prefer a design that merges with a wall or staircase.
Closet under the stairs
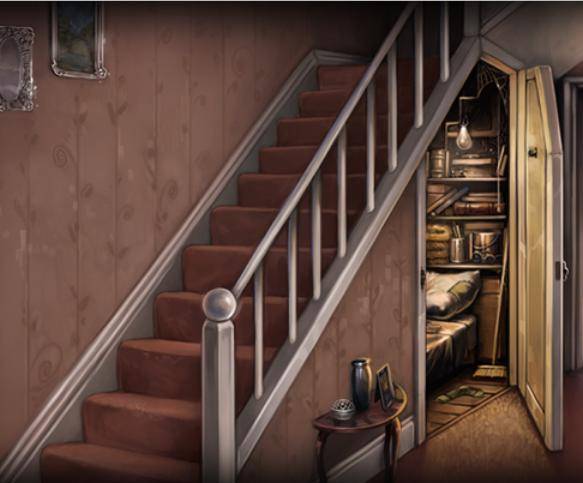
A closet is an equally practical use of free space. It can be used to store a bicycle, sledges, skis. In decorative finishing, you can not be limited, use all kinds of materials, but the most common is wood.
The design of the closet is practiced, merging with the stairs or the walls of the room, depending on personal preferences. Ideally, it should be invisible.
The room under the stairs
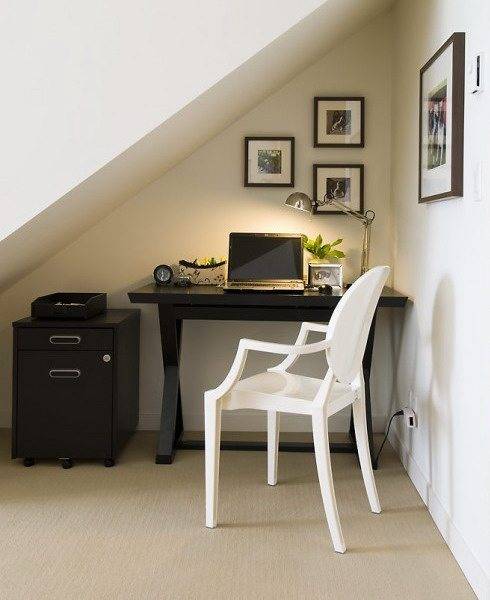
For small houses, there is a unique opportunity to organize another room, provided there is sufficient space under the stairs. If the layout allows, you can place a double bed or sofa. The bed-wardrobe allows you to save space as much as possible.
The design of the stairs emphasizes the individuality of the house.Designs, custom-made or custom-made with your own hands, allow you to impress the guests of the house, draw conclusions about the taste and preferences of the owner.
As a rule, the main requirements for the design are practicality and safety. Decorative finishing is carried out according to the possibilities and taste.
Manufacturing of spiral staircases
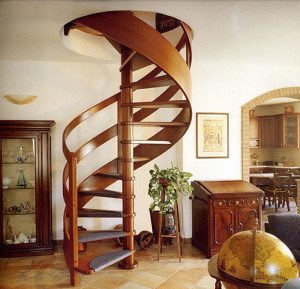
The compact dimensions of the spiral staircases have made them popular in premises with various purposes:
- summer cottages;
- offices;
- studios;
- apartments.
The supporting structures can be screw supports and a support leg, the price of which depends on the materials used. The rack is installed in the floor and ceiling. This option attracts not only by its compactness, but also by its decorativeness, quite often it occupies a central place in the interior.
Features of the manufacture of metal stairs
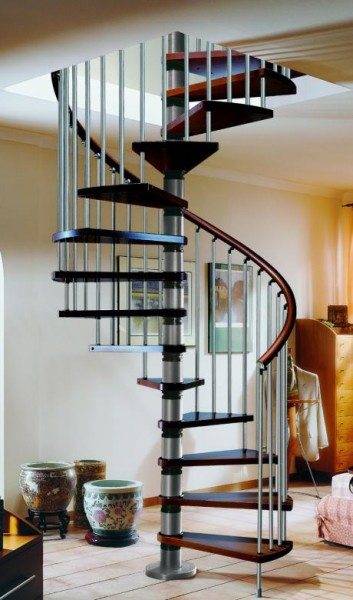
Installation of a metal staircase is a complex manufacturing process.It is practically impossible to implement an original design solution without the participation of a professional.
First of all, you need:
- develop a project;
- make an accurate calculation of the structure of the frame and fences.
Currently, it is practiced to manufacture structures from this material, reflecting the features of several styles:
- stainless steel and aluminum - high-tech and electric style;
- author's works made of black metal, decorated with forged openwork patterns - modern, classic.
Some models can literally be classified as luxury items. Metal properties exclude restrictions on shapes, sizes, decorative finishes.
Modular stairs
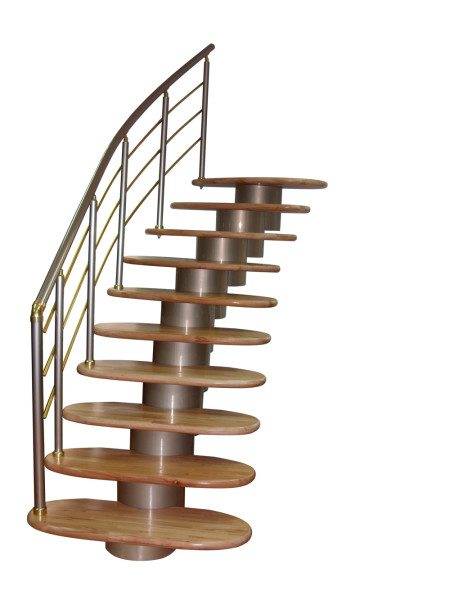
A distinctive feature of this variety is the presence of a central stringer (links and modules).
The system with rotary elements provides a lot of possibilities, designers can not limit their creative imaginations and create stairs:
- spiral;
- straight;
- swivel.
Ready stairs
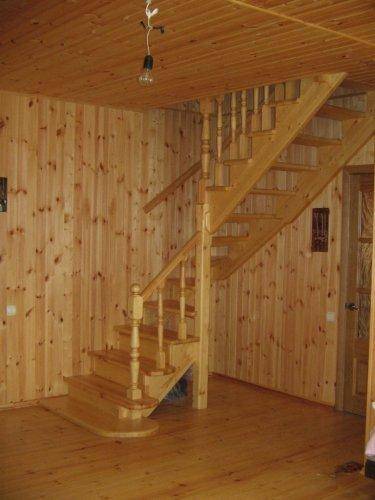
Make a choice that suits your capabilities and conditions, use the advice of a professional, as well as the video in this article.

